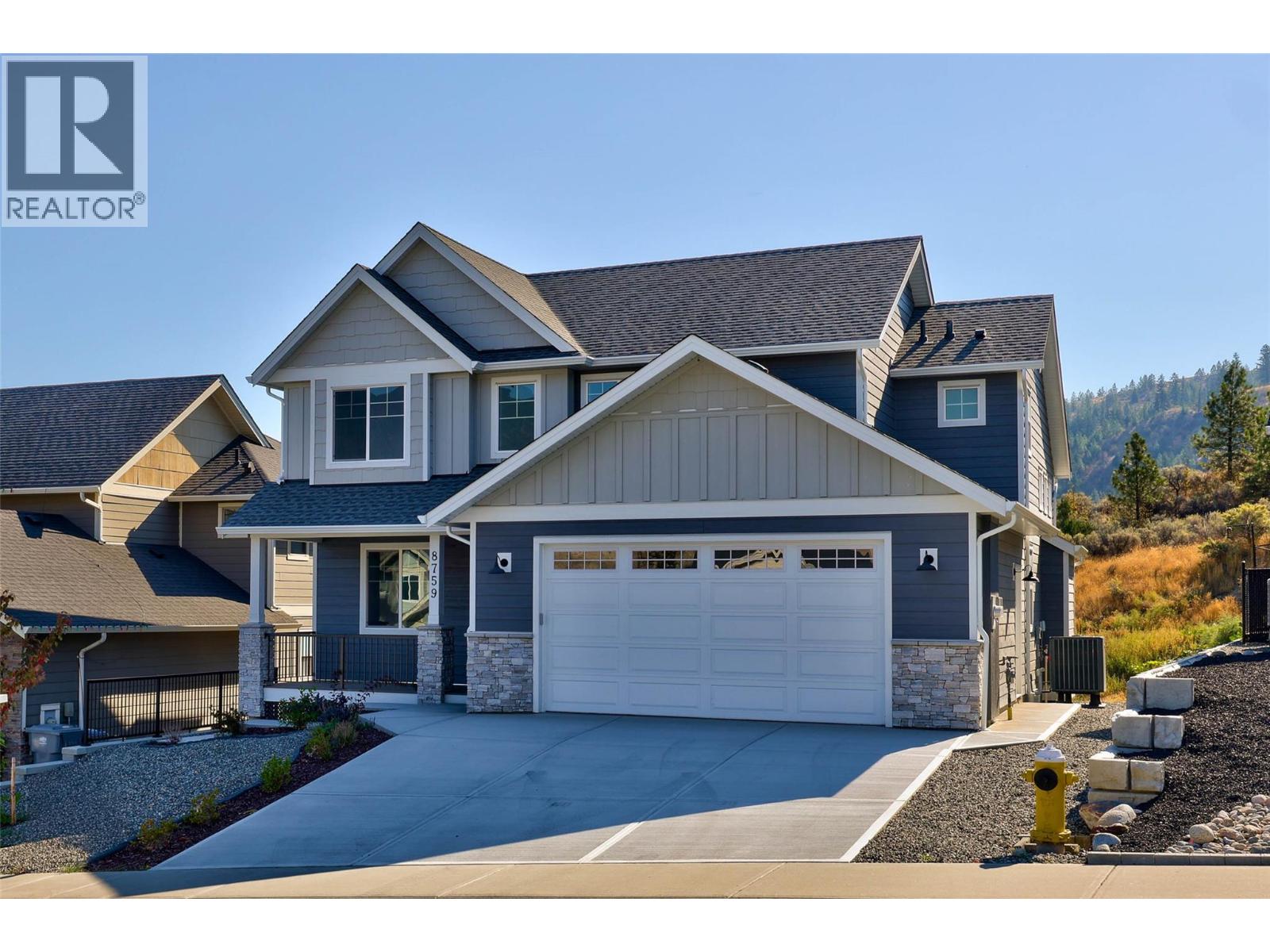- Houseful
- BC
- Kamloops
- Campbell Creek
- 8759 Badger Dr

8759 Badger Dr
8759 Badger Dr
Highlights
Description
- Home value ($/Sqft)$366/Sqft
- Time on Houseful173 days
- Property typeSingle family
- StyleSplit level entry
- Neighbourhood
- Median school Score
- Lot size6,098 Sqft
- Year built2024
- Garage spaces2
- Mortgage payment
Award winning quality builder Kellermeier Contracting brings this outstanding two sty home to Kamloops. Situated just minutes from downtown, world class golf (Rivershore Links), and the Kamloops Wildlife Park. Fully finished on all three floors with suite potential. Unobstructed views from all living areas. Main floor features den, 2pc bathroom, corner pantry and large eating bar all with hard surface counters. Six appliances included. Upstairs boasts 3 generous bedrooms with a large laundry room. Ensuite has custom tile shower. Lower level finds 2 more bedrooms, 4 piece bathroom and family room with level daylight access to the back yard. Decorative verti block retaining wall and fire suppression sprinkler system are just some of the extras to numerous to mention. (id:63267)
Home overview
- Heat type Forced air, see remarks
- Sewer/ septic Municipal sewage system
- # total stories 3
- Roof Unknown
- # garage spaces 2
- # parking spaces 2
- Has garage (y/n) Yes
- # full baths 3
- # half baths 1
- # total bathrooms 4.0
- # of above grade bedrooms 5
- Flooring Mixed flooring
- Has fireplace (y/n) Yes
- Subdivision Campbell creek/deloro
- Zoning description Unknown
- Lot dimensions 0.14
- Lot size (acres) 0.14
- Building size 3003
- Listing # 10346111
- Property sub type Single family residence
- Status Active
- Bathroom (# of pieces - 4) Measurements not available
Level: 2nd - Primary bedroom 3.962m X 4.14m
Level: 2nd - Ensuite bathroom (# of pieces - 3) Measurements not available
Level: 2nd - Bedroom 3.353m X 3.048m
Level: 2nd - Laundry 1.524m X 1.829m
Level: 2nd - Bedroom 3.962m X 3.099m
Level: 2nd - Bedroom 3.251m X 3.658m
Level: Basement - Bathroom (# of pieces - 4) Measurements not available
Level: Basement - Bedroom 3.404m X 3.556m
Level: Basement - Family room 8.331m X 3.962m
Level: Basement - Bathroom (# of pieces - 2) Measurements not available
Level: Main - Kitchen 3.048m X 5.182m
Level: Main - Dining room 3.658m X 5.283m
Level: Main - Living room 5.182m X 3.962m
Level: Main - Den 3.099m X 3.835m
Level: Main
- Listing source url Https://www.realtor.ca/real-estate/28252464/8759-badger-drive-kamloops-campbell-creekdeloro
- Listing type identifier Idx

$-2,933
/ Month












