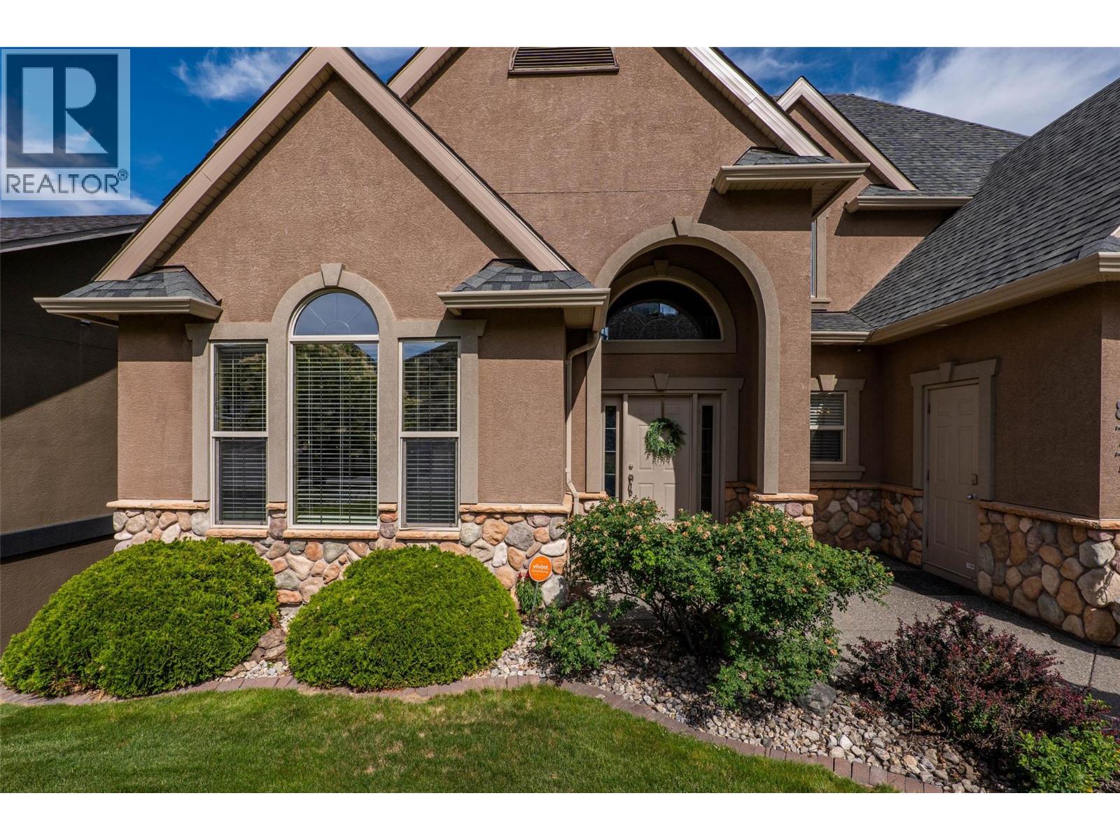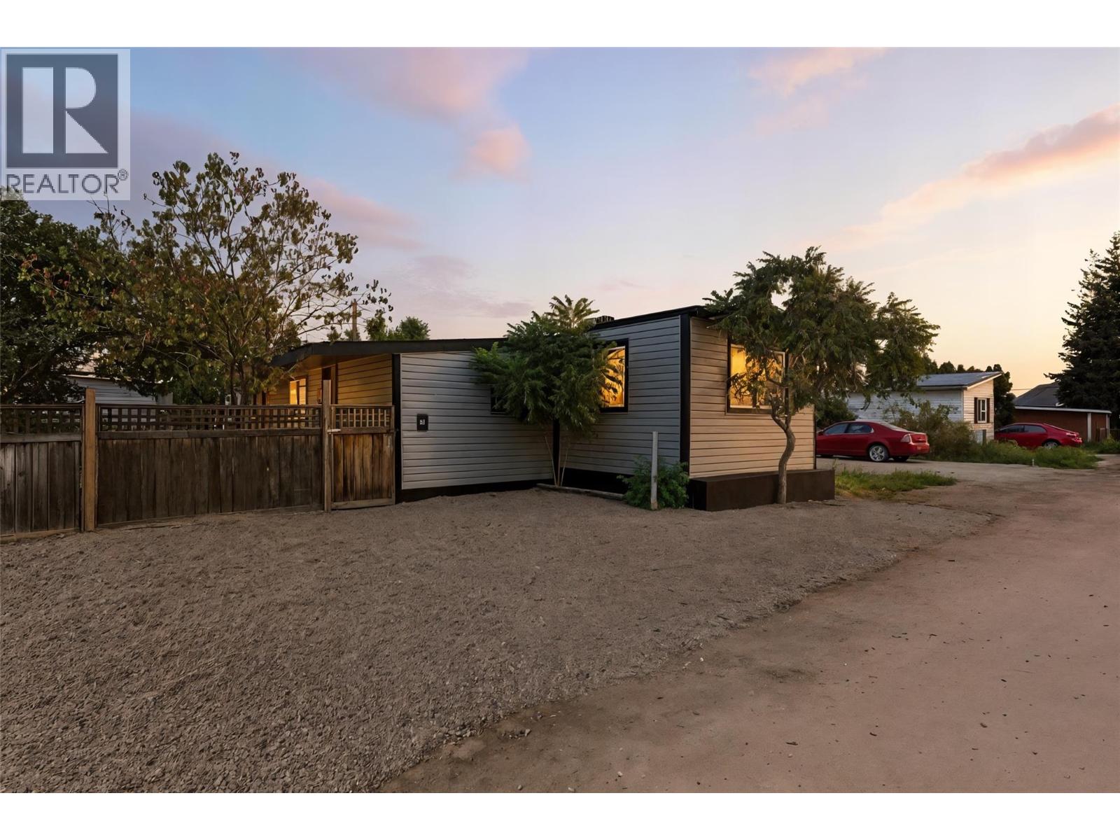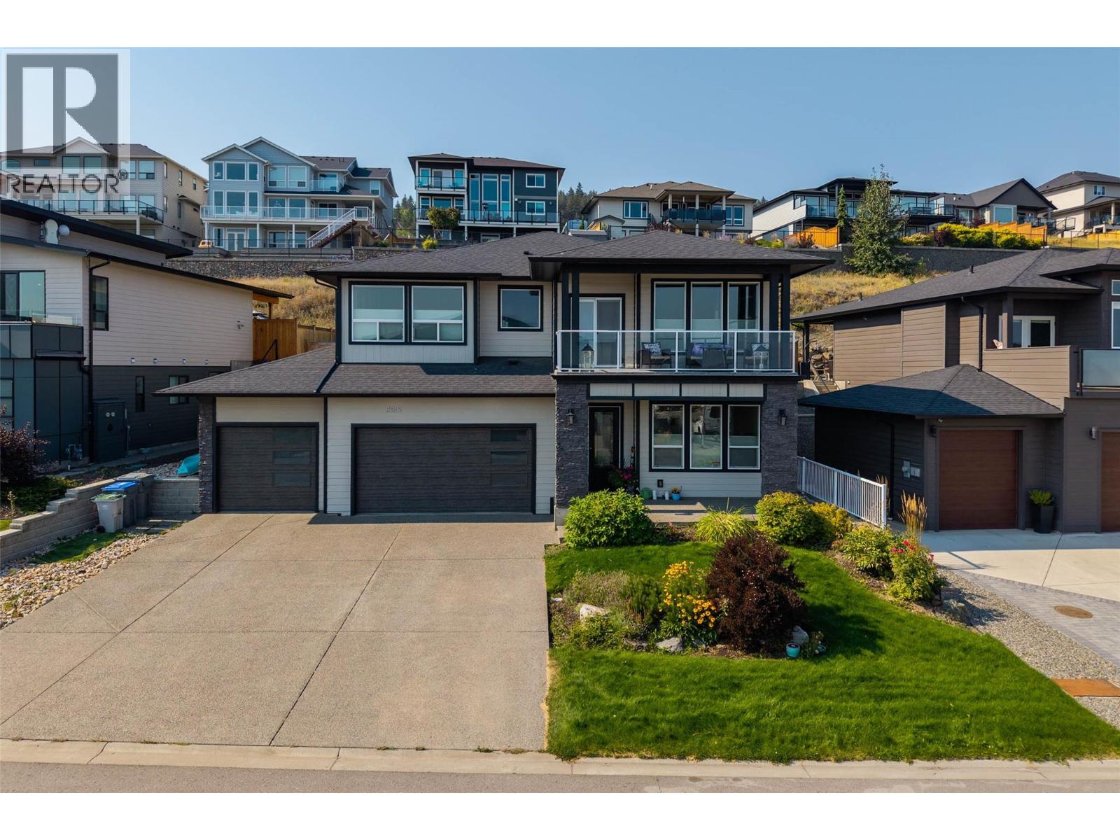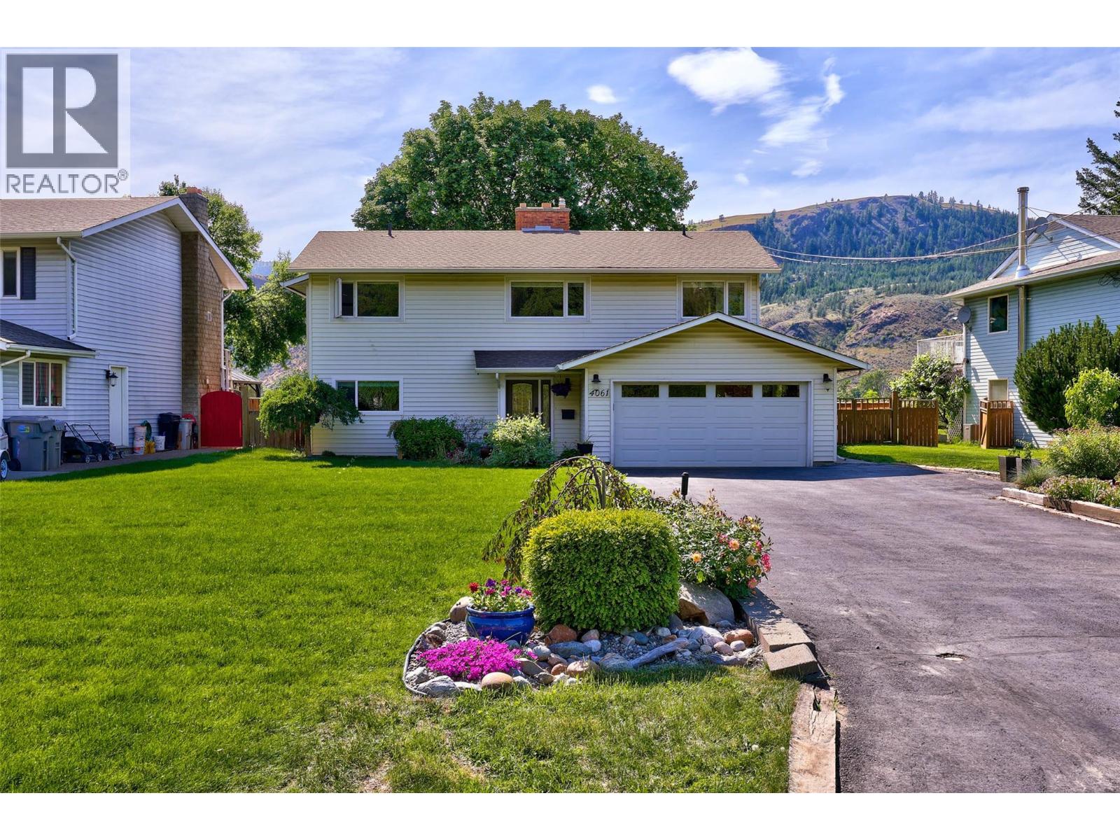- Houseful
- BC
- Kamloops
- Batchelor Heights
- 877 Quail Dr

Highlights
Description
- Home value ($/Sqft)$306/Sqft
- Time on Houseful17 days
- Property typeSingle family
- Neighbourhood
- Median school Score
- Lot size10,019 Sqft
- Year built2003
- Garage spaces2
- Mortgage payment
Welcome to 877 Quail Drive—a stunning custom-built home offering over 4,000 sq. ft. of beautifully designed living space and breathtaking panoramic views of the river, city, and surrounding mountains. Located in Batchelor Heights, this home is perfect for families seeking space, elegance, and flexibility. The main floor features a formal entry, formal dining room, spacious den and a bright open living space with large windows to soak in the views. This open concept space is home to a large dining area, spacious kitchen with a central island and loads of cupboard space and flows into the sprawling living area boasting a gas fireplace surrounded by custom stonework . A powder room, mudroom and access to the double garage complete the main level. Upstairs offers three generous bedrooms including a luxurious primary suite with a walk-in closet, spa-inspired ensuite, and a bonus room, easily used as a bedroom . A central loft area and additional bathroom provide functionality and comfort for a busy household. The fully finished basement includes a 1-bedroom in-law suite with a separate entrance—ideal for extended family or guests. A cozy family room and gym/flex space are kept for upstairs use and offer even more room and flexibility for families. The fully fenced back yard gives you those spectacular views and space to enjoy those Kamloops Summers! Don't miss this one! (id:63267)
Home overview
- Cooling Central air conditioning
- Heat type Forced air
- Sewer/ septic Municipal sewage system
- # total stories 3
- Roof Unknown
- # garage spaces 2
- # parking spaces 2
- Has garage (y/n) Yes
- # full baths 3
- # half baths 2
- # total bathrooms 5.0
- # of above grade bedrooms 4
- Flooring Mixed flooring
- Subdivision Batchelor heights
- Zoning description Unknown
- Lot dimensions 0.23
- Lot size (acres) 0.23
- Building size 4084
- Listing # 10359748
- Property sub type Single family residence
- Status Active
- Bedroom 4.775m X 3.658m
- Bedroom 3.658m X 4.267m
Level: 2nd - Primary bedroom 5.791m X 4.267m
Level: 2nd - Bedroom 3.861m X 3.658m
Level: 2nd - Bathroom (# of pieces - 5) Measurements not available
Level: 2nd - Laundry 2.083m X 2.413m
Level: 2nd - Other 4.877m X 3.658m
Level: 2nd - Ensuite bathroom (# of pieces - 5) Measurements not available
Level: 2nd - Dining nook 3.048m X 3.861m
Level: 2nd - Bathroom (# of pieces - 2) Measurements not available
Level: Basement - Gym 4.267m X 3.962m
Level: Basement - Family room 4.115m X 4.267m
Level: Basement - Dining nook 1.829m X 3.353m
Level: Main - Kitchen 5.004m X 4.775m
Level: Main - Living room 4.953m X 4.775m
Level: Main - Foyer 2.591m X 1.829m
Level: Main - Bathroom (# of pieces - 2) Measurements not available
Level: Main - Dining nook 1.829m X 3.048m
Level: Main - Den 4.267m X 3.734m
Level: Main - Dining room 4.166m X 3.658m
Level: Main
- Listing source url Https://www.realtor.ca/real-estate/28750357/877-quail-drive-kamloops-batchelor-heights
- Listing type identifier Idx

$-3,333
/ Month












