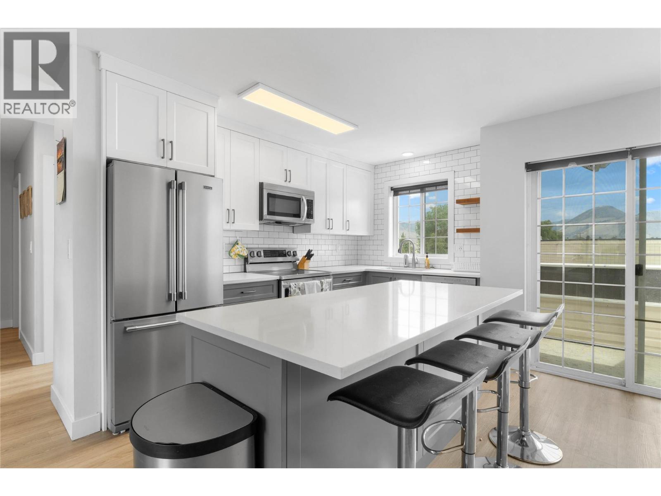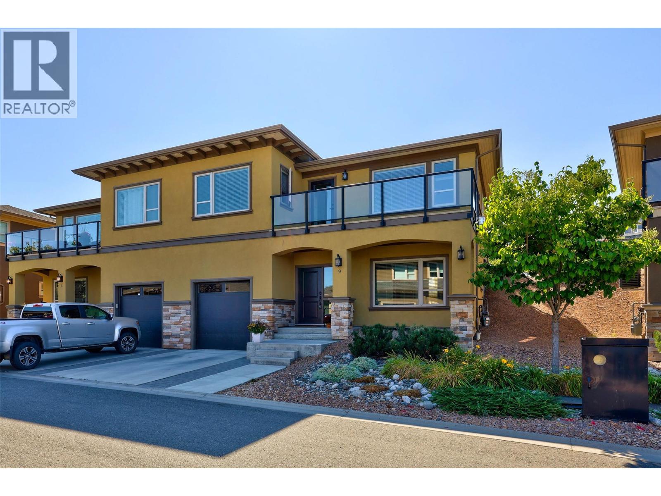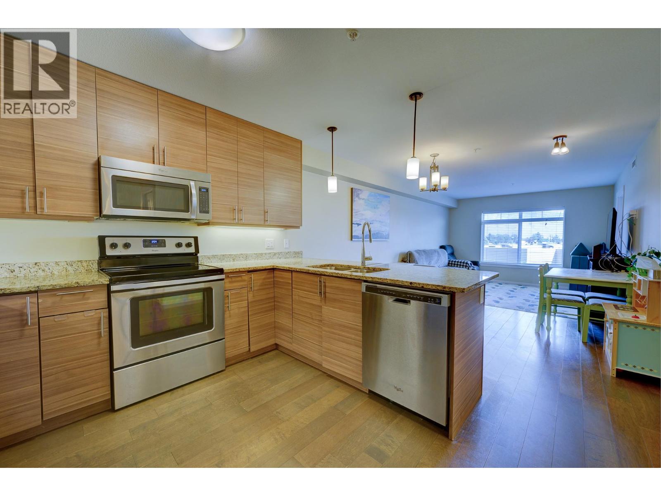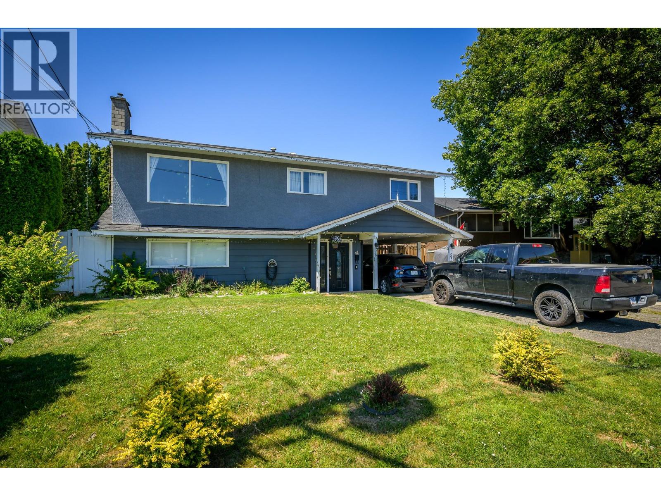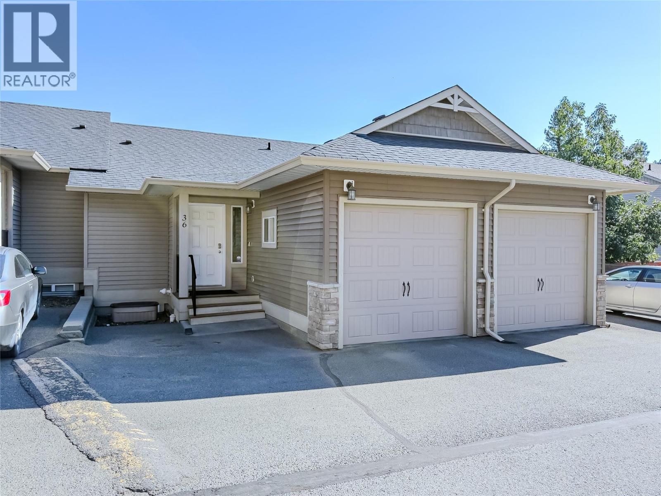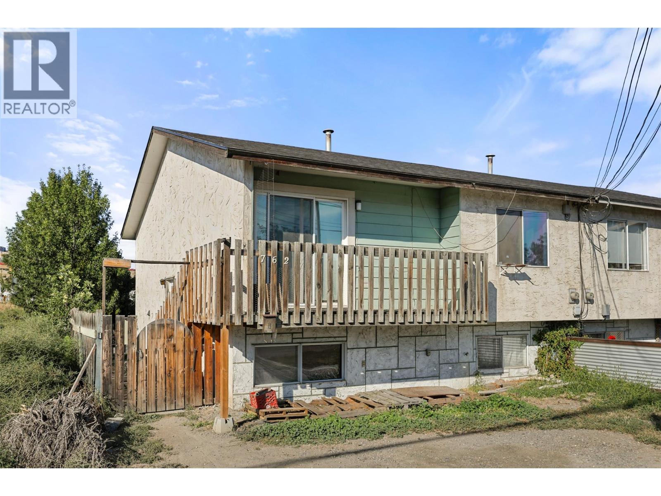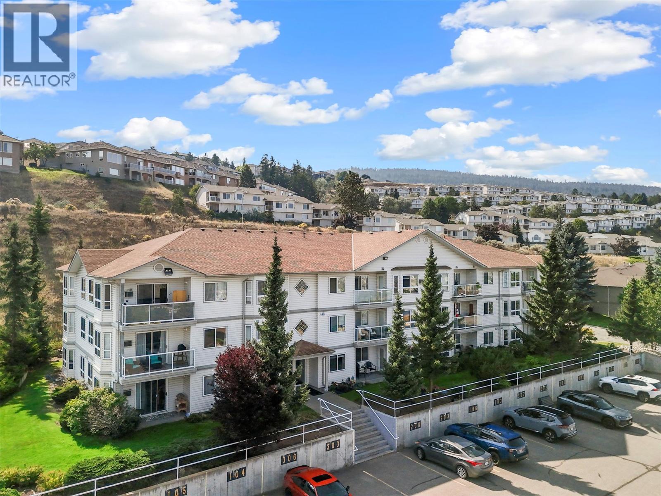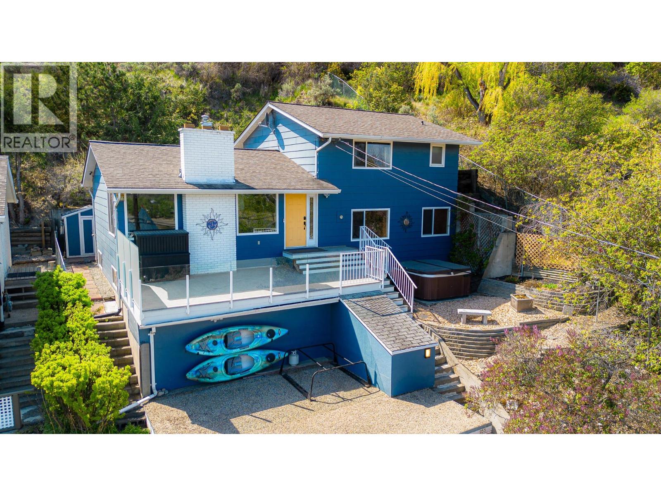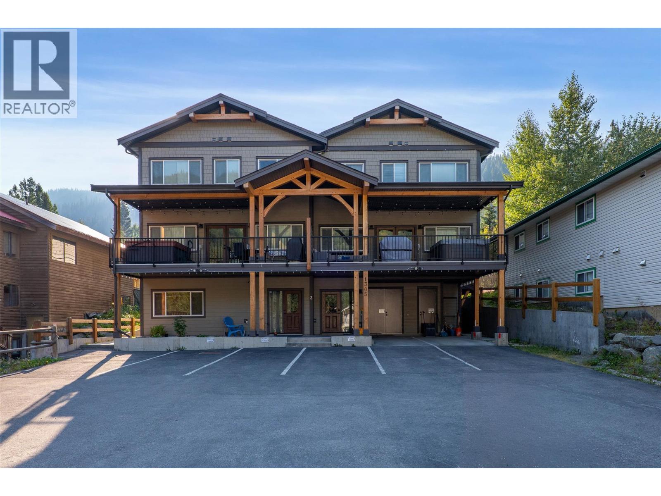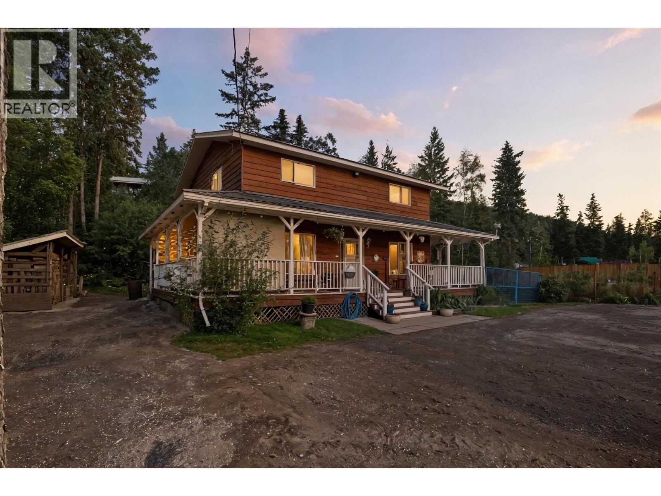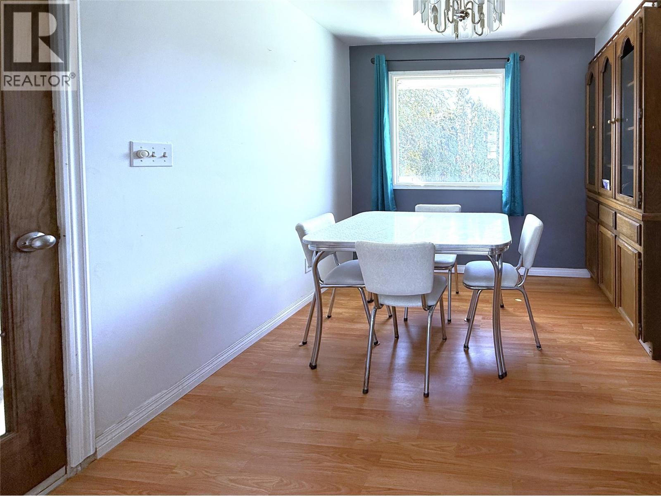- Houseful
- BC
- Kamloops
- City Center
- 880 6 Avenue
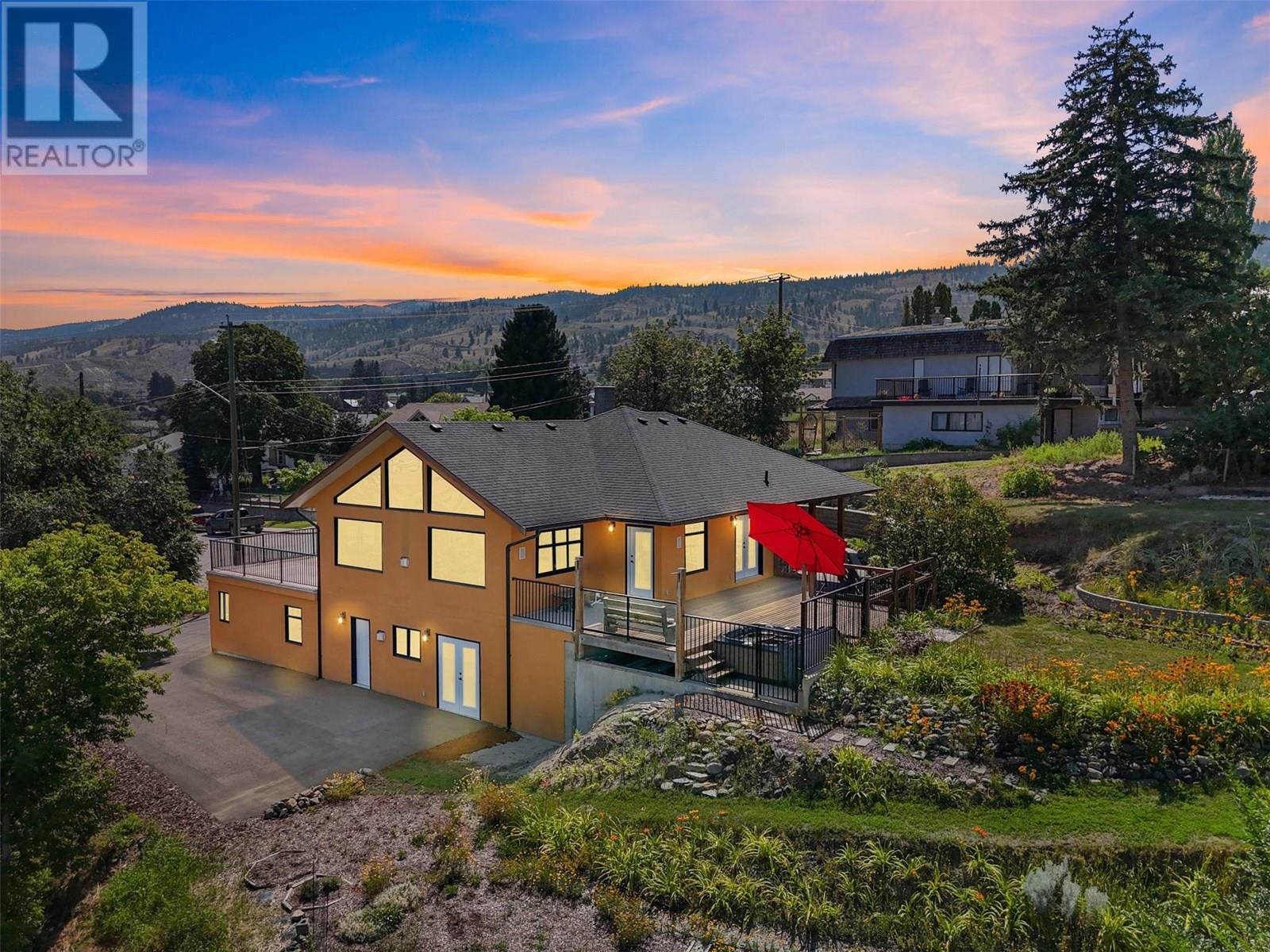
Highlights
Description
- Home value ($/Sqft)$323/Sqft
- Time on Houseful53 days
- Property typeSingle family
- StyleBungalow
- Neighbourhood
- Median school Score
- Lot size0.31 Acre
- Year built1946
- Garage spaces1
- Mortgage payment
Welcome to 880 6th Avenue, a rare gem located in the heart of the desirable Sagebrush Downtown neighbourhood. This well cared for, 3 bed, 2 bath home is situated on a private and serene .31 acre lot with 3,400 sqft. of living space went through a complete transformation in 2009 by DW Builders while still maintaining some of its original 1940s charm & character. The main flr features a bright & inviting floor plan with a stunning Great Room that offers expansive windows to take in the captivating mtn & city views, tongue & groove vaulted ceilings & a gas fireplace. The kitchen provides bird’s eye maple cabinetry, updated SS appliances, pantry & eat-in dining area. There is a charming family room that features birch flooring & a wood-burning fireplace. The elegant & spacious formal dining area provides the perfect space to entertain & hold large gatherings. The outdoor space provides a large sundeck w/hot tub that opens to the terraced backyard w/established perennial gardens & offers plenty of room to grow your veggies. The lower lvl provides a bdrm, study area w/gas fp, 3 pc bath, laundry & flex rm w/walk-in closet. There is a lg workshop/rec area w/plumbing & gas f/p that offers potential for an in-law suite. There is ample parking space for your vehicles, RV & boat. Enjoy the Downtown lifestyle with easy access to shopping, restaurants, cafes, the hospital, schools, Farmer’s Market, Transit, Peterson Creek Nature Park & the Xget’tem’ Trail. Book your private showing today! (id:63267)
Home overview
- Heat type Forced air
- Sewer/ septic Municipal sewage system
- # total stories 1
- Roof Unknown
- # garage spaces 1
- # parking spaces 1
- Has garage (y/n) Yes
- # full baths 2
- # total bathrooms 2.0
- # of above grade bedrooms 3
- Flooring Mixed flooring
- Has fireplace (y/n) Yes
- Subdivision South kamloops
- View City view, mountain view, view (panoramic)
- Zoning description Residential
- Lot desc Landscaped
- Lot dimensions 0.31
- Lot size (acres) 0.31
- Building size 3402
- Listing # 10357255
- Property sub type Single family residence
- Status Active
- Recreational room 5.842m X 10.033m
Level: Lower - Bedroom 4.14m X 3.683m
Level: Lower - Bathroom (# of pieces - 3) Measurements not available
Level: Lower - Workshop 3.835m X 3.886m
Level: Lower - Office 4.064m X 3.251m
Level: Lower - Den 4.242m X 4.115m
Level: Lower - Laundry 3.2m X 4.216m
Level: Lower - Kitchen 3.785m X 3.505m
Level: Main - Primary bedroom 2.87m X 3.937m
Level: Main - Bedroom 3.734m X 2.921m
Level: Main - Bathroom (# of pieces - 4) Measurements not available
Level: Main - Great room 5.918m X 8.052m
Level: Main - Family room 4.216m X 6.35m
Level: Main - Dining room 5.969m X 3.48m
Level: Main - Foyer 2.134m X 2.21m
Level: Main
- Listing source url Https://www.realtor.ca/real-estate/28655643/880-6th-avenue-kamloops-south-kamloops
- Listing type identifier Idx

$-2,932
/ Month

