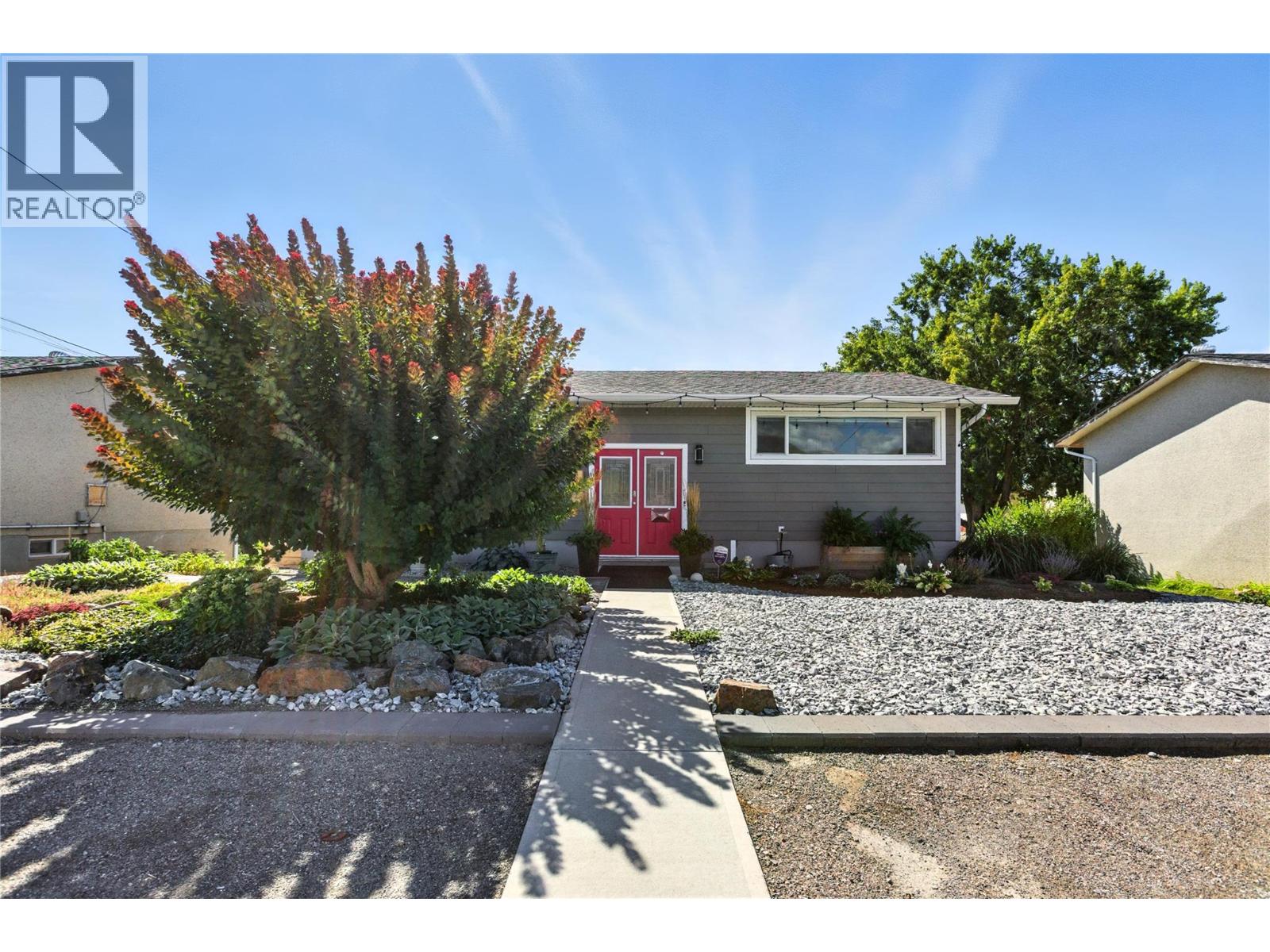- Houseful
- BC
- Kamloops
- North Kamloops
- 891 Pembroke Ave

891 Pembroke Ave
891 Pembroke Ave
Highlights
Description
- Home value ($/Sqft)$414/Sqft
- Time on Houseful52 days
- Property typeSingle family
- StyleSplit level entry
- Neighbourhood
- Median school Score
- Lot size8,276 Sqft
- Year built1965
- Garage spaces2
- Mortgage payment
Welcome to 891 Pembroke Avenue, a beautifully updated 3 bedroom, 2 bath home offering a 28x28 detached shop, pool, hot tub, parking for up to 8 vehicles, and the option of a brand-new basement suite. The main floor features bright, modern living with updated flooring, fresh paint, and a stylish kitchen with a large island and warm décor. Over the years, the home has seen numerous upgrades to all major components, making it a true turn-key, move-in-ready option. Downstairs, the basement has been upgraded and has the potential of a 1-bedroom self-contained suite if desired. Outside, the private, low-maintenance backyard includes a covered deck, an expansive wraparound deck for the above-ground pool, and a large concrete pad leading to the detached shop with oversized doors, in-floor heating, and electrical backup heat for a comfortable year-round workspace. With flexible possession available, this home is ready for new owners. Book your viewing today! (id:63267)
Home overview
- Cooling Central air conditioning
- Heat type Forced air
- Has pool (y/n) Yes
- Sewer/ septic Municipal sewage system
- # total stories 2
- # garage spaces 2
- # parking spaces 2
- Has garage (y/n) Yes
- # full baths 2
- # total bathrooms 2.0
- # of above grade bedrooms 3
- Subdivision Brocklehurst
- Zoning description Unknown
- Lot dimensions 0.19
- Lot size (acres) 0.19
- Building size 1810
- Listing # 10361189
- Property sub type Single family residence
- Status Active
- Living room 4.877m X 8.534m
Level: Basement - Laundry 2.743m X 1.651m
Level: Basement - Bedroom 3.962m X 3.861m
Level: Basement - Kitchen 7.01m X 2.438m
Level: Basement - Bathroom (# of pieces - 3) Measurements not available
Level: Basement - Bedroom 3.073m X 2.921m
Level: Main - Dining room 3.099m X 2.134m
Level: Main - Living room 4.216m X 4.699m
Level: Main - Bathroom (# of pieces - 4) Measurements not available
Level: Main - Kitchen 3.607m X 3.048m
Level: Main - Primary bedroom 3.962m X 3.048m
Level: Main
- Listing source url Https://www.realtor.ca/real-estate/28793644/891-pembroke-avenue-kamloops-brocklehurst
- Listing type identifier Idx

$-2,000
/ Month












