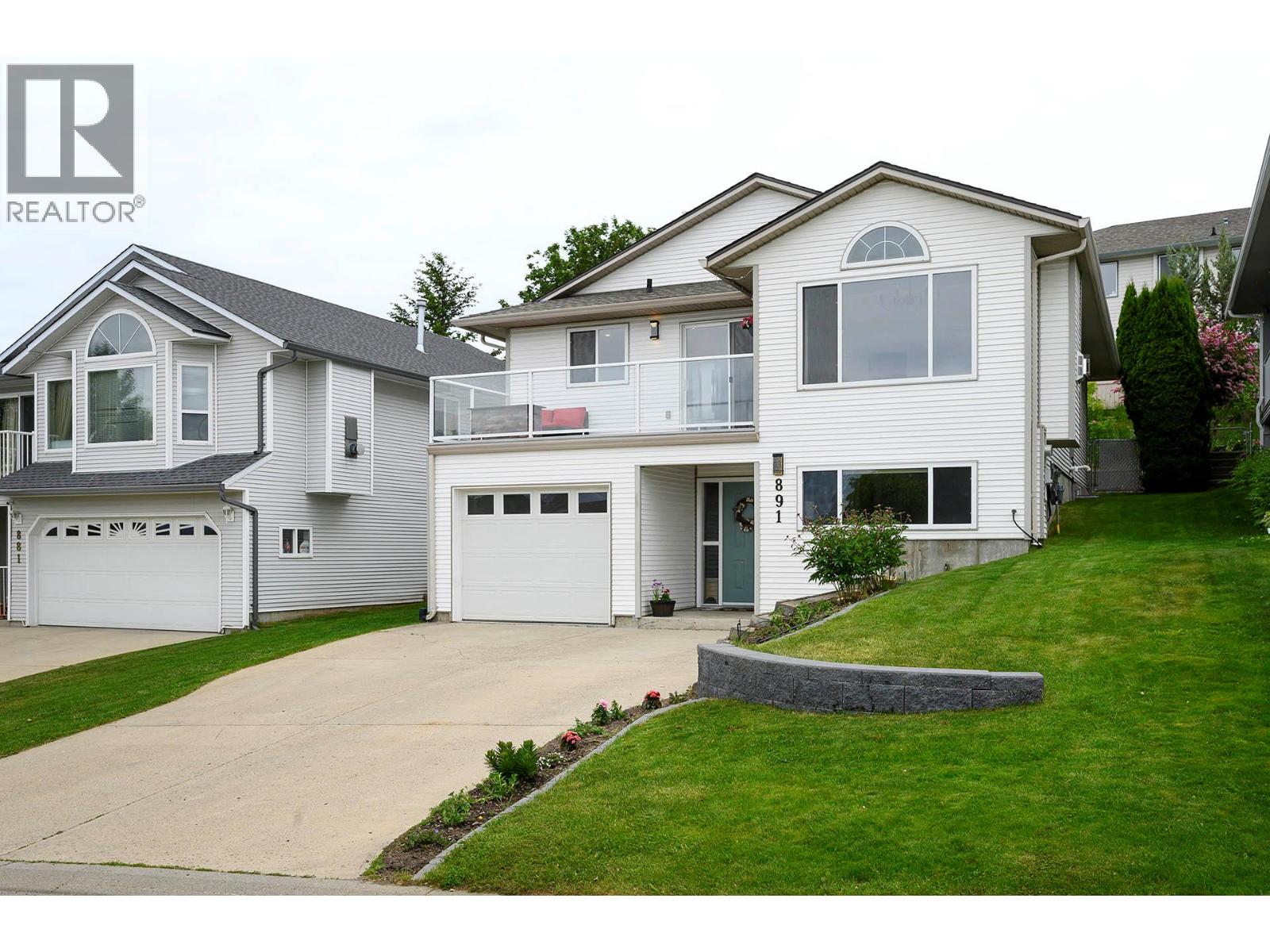
891 Regent Cres
891 Regent Cres
Highlights
Description
- Home value ($/Sqft)$375/Sqft
- Time on Houseful84 days
- Property typeSingle family
- Neighbourhood
- Median school Score
- Lot size4,356 Sqft
- Year built1996
- Garage spaces1
- Mortgage payment
Fully renovated and located in a fantastic, family-friendly neighbourhood, well-established and within walking distance to one of Kamloops’ best elementary schools, 891 Regent Cres. cannot be missed if you want to live in the Aberdeen community! This home has 3 bedrooms upstairs, and the primary bedroom has a walk-through closet area to its own ensuite. Boasting a brand-new kitchen with quartz counters, new paint in the entire home, and new flooring, there are subtle but very much appreciated hints to the renovation that make it stand out and have individual character, which make this house a home for a long time to come. The home also contains a true in-law suite for a mortgage helper, perfect for a family with the shared main entry that could be converted to a separate entrance if needed. The in-law suite boasts an open floor plan and a good-sized bedroom, full bathroom and yet again, a brand-new kitchen with brand-new appliances, including a separate laundry from the main living area for ease of use. Don’t miss out on this incredible home with heartwarming updates within an amazing family-focused community. (id:63267)
Home overview
- Heat type Forced air, see remarks
- Sewer/ septic Municipal sewage system
- # total stories 2
- Roof Unknown
- Fencing Fence
- # garage spaces 1
- # parking spaces 4
- Has garage (y/n) Yes
- # full baths 3
- # total bathrooms 3.0
- # of above grade bedrooms 4
- Flooring Carpeted, hardwood
- Has fireplace (y/n) Yes
- Community features Family oriented
- Subdivision Aberdeen
- View Mountain view, valley view, view (panoramic)
- Zoning description Unknown
- Lot dimensions 0.1
- Lot size (acres) 0.1
- Building size 2034
- Listing # 10357630
- Property sub type Single family residence
- Status Active
- Kitchen 3.048m X 1.829m
Level: Basement - Bedroom 2.438m X 3.48m
Level: Basement - Den 3.048m X 3.962m
Level: Basement - Family room 4.572m X 3.658m
Level: Basement - Foyer 3.353m X 2.134m
Level: Basement - Bathroom (# of pieces - 3) Measurements not available
Level: Basement - Kitchen 3.048m X 3.048m
Level: Main - Bedroom 3.048m X 2.87m
Level: Main - Bedroom 2.743m X 3.048m
Level: Main - Dining room 3.048m X 1.829m
Level: Main - Ensuite bathroom (# of pieces - 3) Measurements not available
Level: Main - Living room 3.353m X 4.267m
Level: Main - Primary bedroom 3.962m X 3.048m
Level: Main - Bathroom (# of pieces - 4) Measurements not available
Level: Main
- Listing source url Https://www.realtor.ca/real-estate/28666234/891-regent-crescent-kamloops-aberdeen
- Listing type identifier Idx

$-2,033
/ Month












