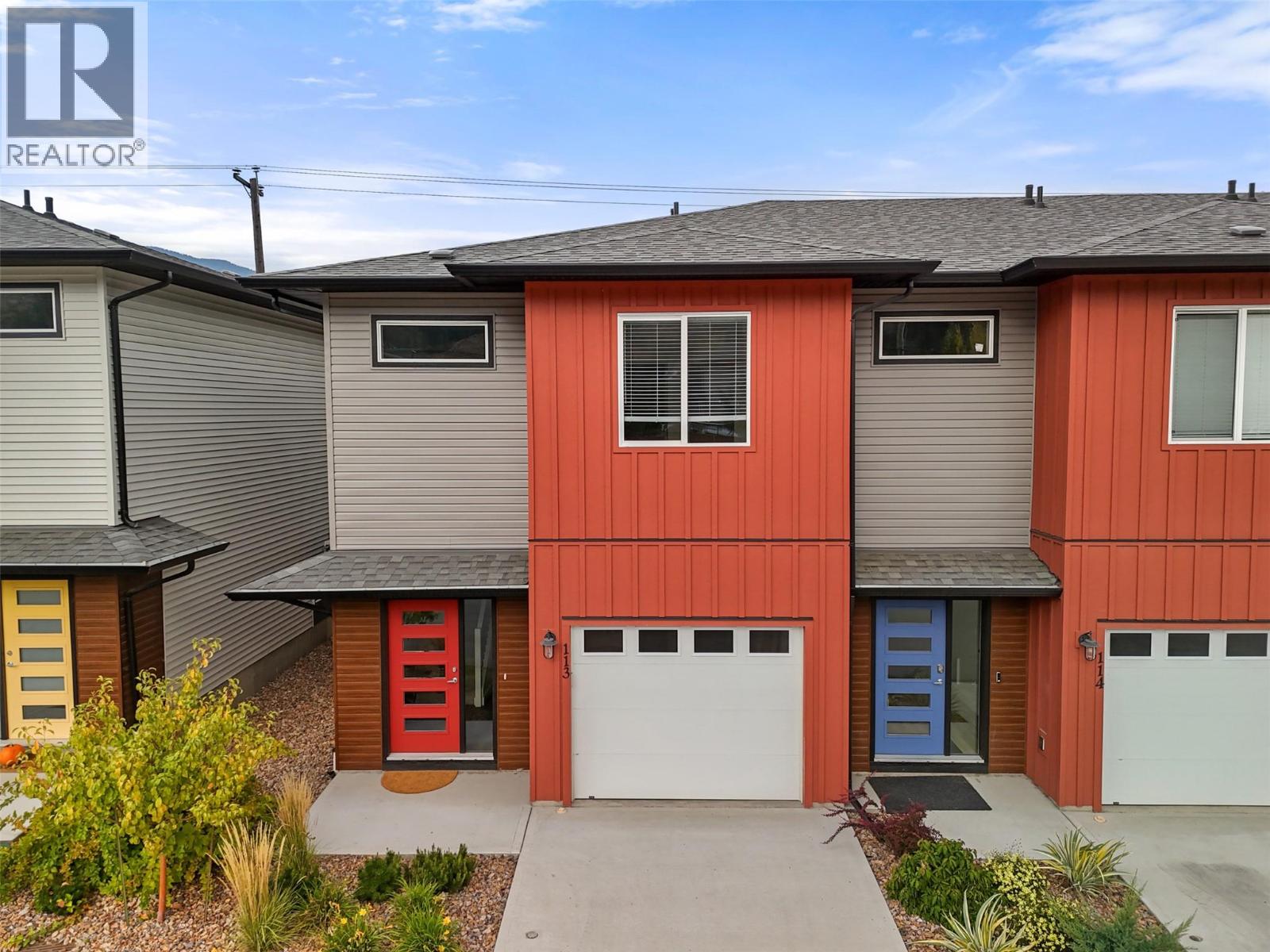- Houseful
- BC
- Kamloops
- Campbell Creek
- 8960 Dallas Drive Unit 113

8960 Dallas Drive Unit 113
8960 Dallas Drive Unit 113
Highlights
Description
- Home value ($/Sqft)$250/Sqft
- Time on Housefulnew 5 days
- Property typeSingle family
- Neighbourhood
- Median school Score
- Year built2024
- Garage spaces1
- Mortgage payment
3-bedroom, 3-bathroom townhouse in the brand new development Kermode Landing! Located in Campbell Creek Village, a fantastic neighbourhood just a short drive from golf courses, wineries, and groceries, and within walking distance to the BC Wildlife Park and scenic trails. This two-story home features a bright, open-concept layout with 9 ft ceilings and large windows that fill the space with natural light. The custom kitchen by Living Kitchens includes stainless steel appliances and sleek quartz countertops — perfect for everyday living or hosting friends. Upstairs offers a spacious primary bedroom with walk-in closet and full ensuite, two additional bedrooms, another full bath, and laundry conveniently on the same level. The lower level includes a large rec room, full bathroom, and access to the Brooklyn-style patio for easy outdoor enjoyment. Additional features include a garage + extra parking stall, air conditioning, and window coverings throughout. This home is built Step 3 energy efficient with zero carbon emissions and is ready to move in! Bonus: Eligible buyers may qualify for mortgage incentives — including up to a 25% CMHC premium refund on newly built, energy-efficient homes, plus the option of a 30-year amortization on new construction. Ask for details to see if you qualify and take advantage of these perks! (id:63267)
Home overview
- Cooling Heat pump
- Heat source Electric
- Heat type Heat pump
- Sewer/ septic Municipal sewage system
- # total stories 3
- Roof Unknown
- # garage spaces 1
- # parking spaces 2
- Has garage (y/n) Yes
- # full baths 3
- # total bathrooms 3.0
- # of above grade bedrooms 3
- Flooring Carpeted, laminate, mixed flooring
- Community features Family oriented, pets allowed
- Subdivision Campbell creek/deloro
- Zoning description Unknown
- Directions 2149299
- Lot desc Underground sprinkler
- Lot size (acres) 0.0
- Building size 2023
- Listing # 10365200
- Property sub type Single family residence
- Status Active
- Primary bedroom 3.226m X 4.013m
Level: 2nd - Bedroom 2.87m X 3.556m
Level: 2nd - Full ensuite bathroom 2.515m X 1.651m
Level: 2nd - Bedroom 2.845m X 3.556m
Level: 2nd - Full bathroom 2.896m X 1.524m
Level: 2nd - Laundry 1.6m X 0.965m
Level: 2nd - Dining nook 2.438m X 2.032m
Level: 2nd - Recreational room 5.613m X 4.75m
Level: Basement - Full bathroom 2.438m X 1.626m
Level: Basement - Other 2.489m X 2.057m
Level: Main - Dining room 2.489m X 3.937m
Level: Main - Living room 3.353m X 3.937m
Level: Main - Kitchen 3.353m X 2.743m
Level: Main
- Listing source url Https://www.realtor.ca/real-estate/28998653/8960-dallas-drive-unit-113-kamloops-campbell-creekdeloro
- Listing type identifier Idx

$-821
/ Month












