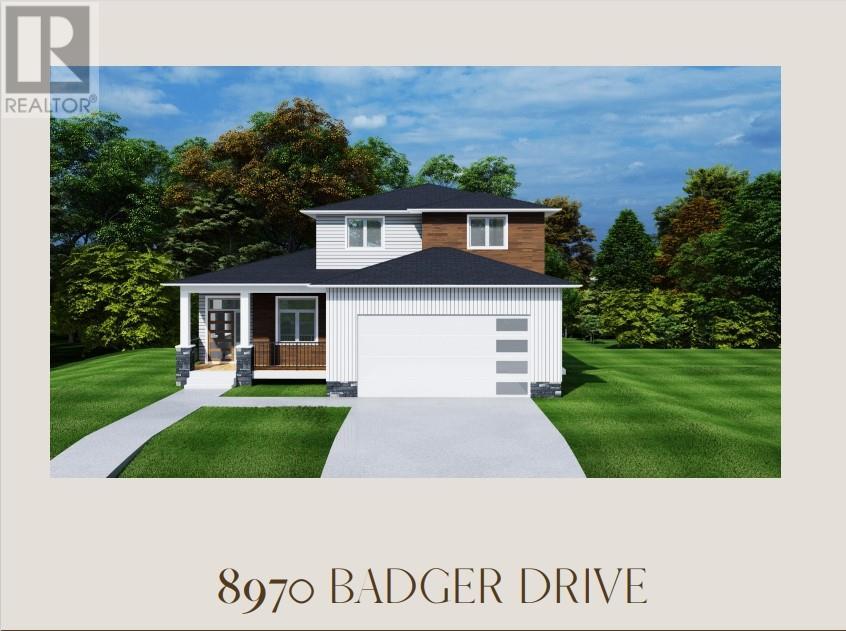- Houseful
- BC
- Kamloops
- Campbell Creek
- 8970 Badger Dr

Highlights
This home is
41%
Time on Houseful
222 Days
Home features
Basement
School rated
6.1/10
Kamloops
-1.42%
Description
- Home value ($/Sqft)$344/Sqft
- Time on Houseful222 days
- Property typeSingle family
- Neighbourhood
- Median school Score
- Lot size5,663 Sqft
- Year built2025
- Garage spaces2
- Mortgage payment
Amazing 2 story home with finished basement for your in-laws. Appealing floor plan with over 3191 sq ft finished. The bedrooms are spacious and the main floor boasts a custom kitchen. The home is currently under construction and if you hurry there is still time to choose colours and finishing's. Call listing agent for more information. (id:55581)
Home overview
Amenities / Utilities
- Cooling See remarks
- Heat type See remarks
- Sewer/ septic Municipal sewage system
Exterior
- # total stories 3
- # garage spaces 2
- # parking spaces 2
- Has garage (y/n) Yes
Interior
- # full baths 2
- # half baths 1
- # total bathrooms 3.0
- # of above grade bedrooms 5
Location
- Subdivision Campbell creek/deloro
- Zoning description Unknown
Lot/ Land Details
- Lot dimensions 0.13
Overview
- Lot size (acres) 0.13
- Building size 3193
- Listing # 10338641
- Property sub type Single family residence
- Status Active
Rooms Information
metric
- Ensuite bathroom (# of pieces - 5) Measurements not available
Level: 2nd - Bedroom 3.988m X 3.531m
Level: 2nd - Primary bedroom 3.048m X 4.75m
Level: 2nd - Bedroom 4.115m X 3.734m
Level: 2nd - Bathroom (# of pieces - 4) Measurements not available
Level: 2nd - Living room 2.896m X 3.531m
Level: Basement - Bedroom 4.394m X 3.531m
Level: Basement - Family room 5.41m X 3.81m
Level: Basement - Dining room 2.565m X 3.531m
Level: Basement - Bedroom 4.343m X 3.861m
Level: Basement - Kitchen 3.124m X 3.531m
Level: Basement - Living room 5.563m X 4.674m
Level: Main - Den 2.946m X 2.87m
Level: Main - Partial bathroom Measurements not available
Level: Main - Kitchen 5.537m X 4.115m
Level: Main - Dining room 6.096m X 2.743m
Level: Main - Laundry 3.048m X 1.727m
Level: Main
SOA_HOUSEKEEPING_ATTRS
- Listing source url Https://www.realtor.ca/real-estate/28021475/8970-badger-drive-kamloops-campbell-creekdeloro
- Listing type identifier Idx
The Home Overview listing data and Property Description above are provided by the Canadian Real Estate Association (CREA). All other information is provided by Houseful and its affiliates.

Lock your rate with RBC pre-approval
Mortgage rate is for illustrative purposes only. Please check RBC.com/mortgages for the current mortgage rates
$-2,931
/ Month25 Years fixed, 20% down payment, % interest
$
$
$
%
$
%

Schedule a viewing
No obligation or purchase necessary, cancel at any time
Nearby Homes
Real estate & homes for sale nearby












