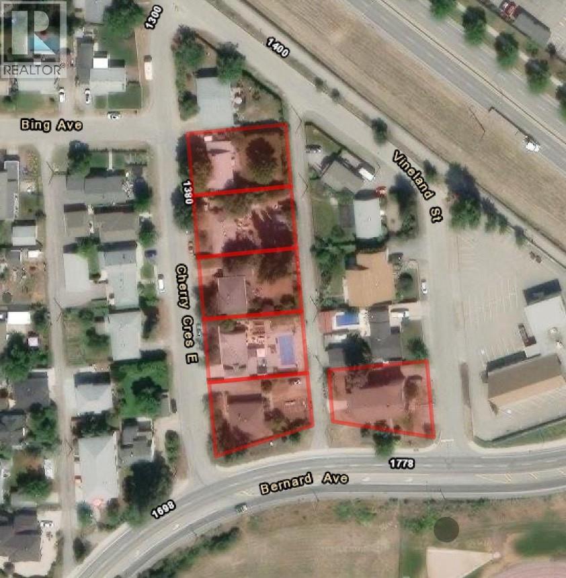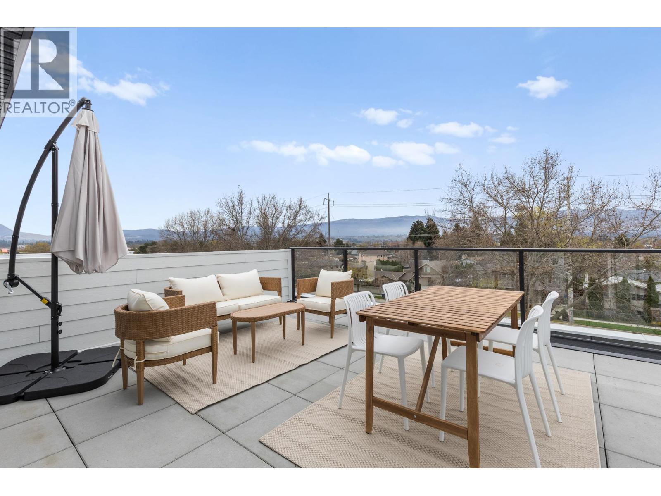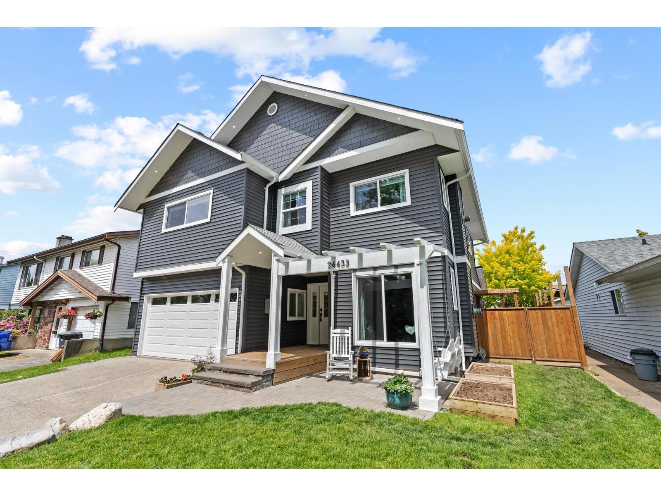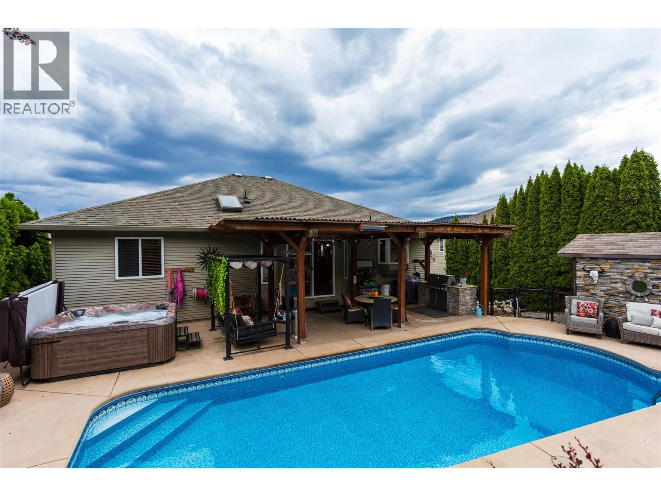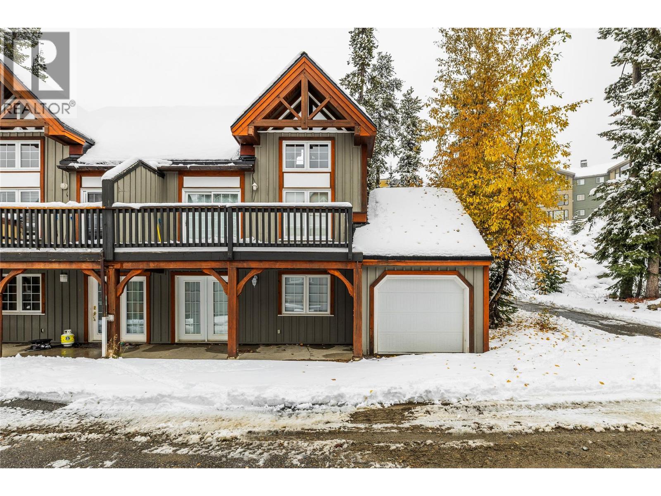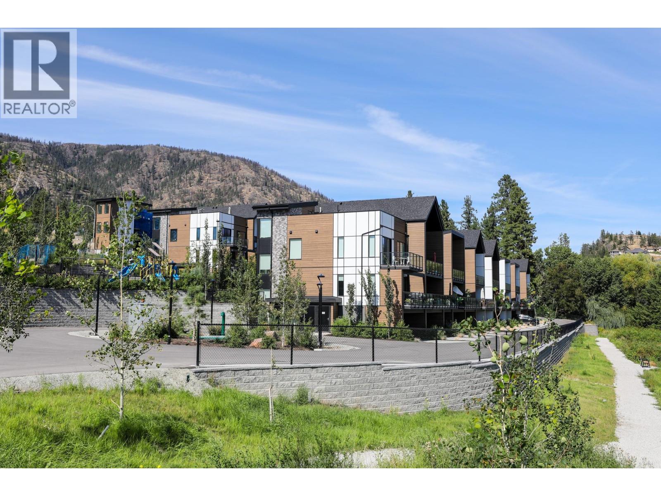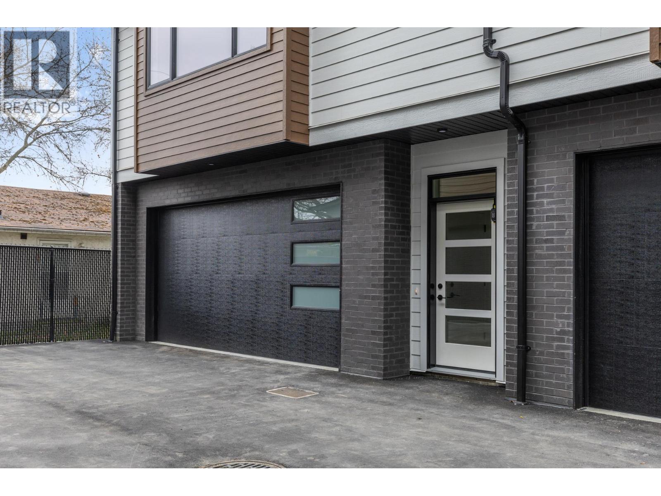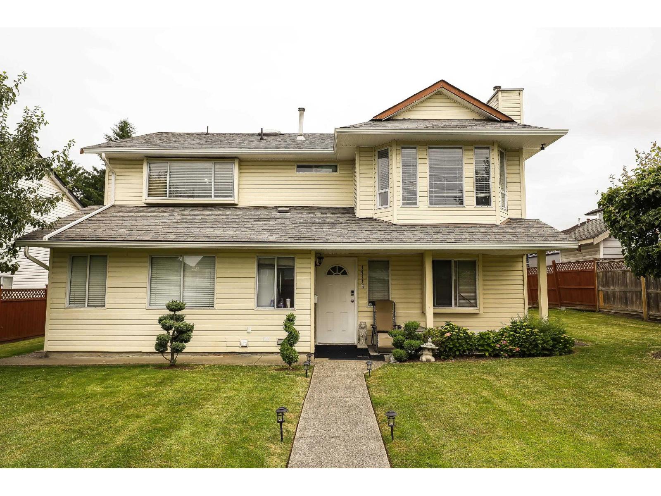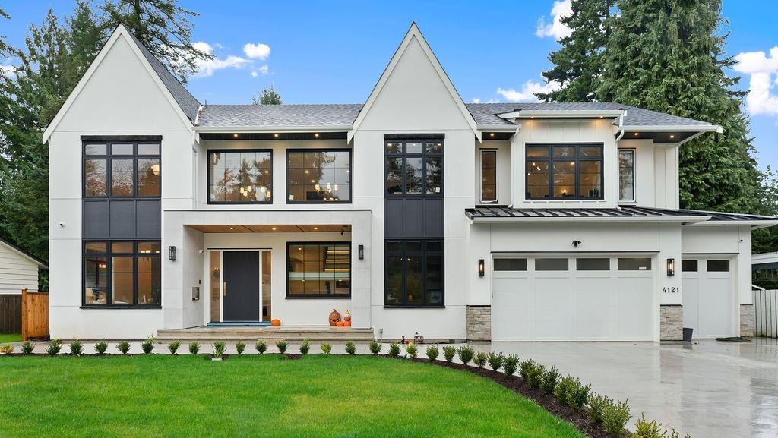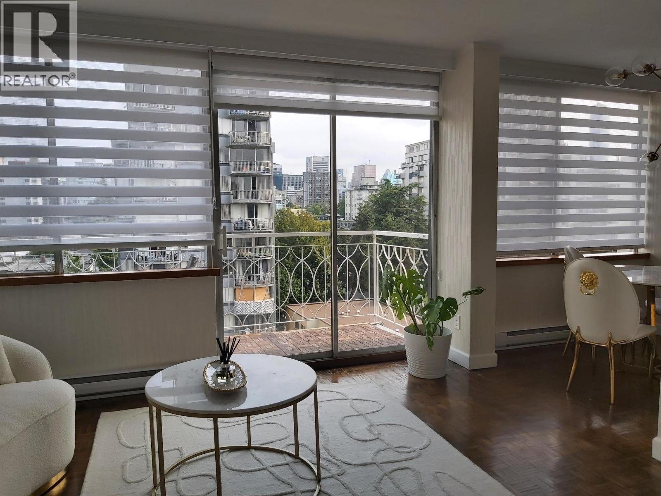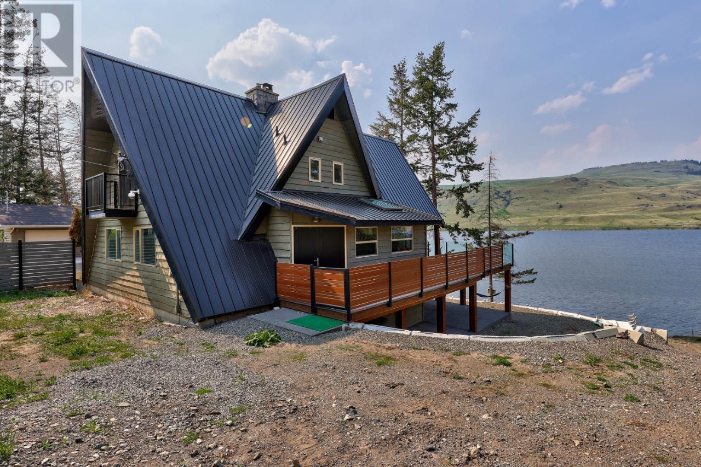
9027 Planet Mine Rd
9027 Planet Mine Rd
Highlights
Description
- Home value ($/Sqft)$350/Sqft
- Time on Houseful200 days
- Property typeSingle family
- StyleSplit level entry
- Lot size0.62 Acre
- Year built1983
- Mortgage payment
Experience the allure of waterfront living at this enchanting Stump Lake home, nestled on a serene 0.62-acre oasis. This sun-drenched haven offers a tranquil retreat from urban bustle, with ample space to create lasting memories with loved ones. The main level boasts a sleek, modern kitchen, two cozy bedrooms, a bathroom, and a vaulted living room with a wood-burning fireplace and floor-to-ceiling windows. These open to an expansive 42x15 covered deck, ideal for barbecues, outdoor gatherings, and soaking in the breathtaking lake views. The upper floor features a secluded master bedroom with a 3-piece ensuite and a private balcony for added tranquility. The lower level reveals a vast, fully finished recreation room, a spacious den, a sauna, a second wood fireplace, a bathroom, laundry facilities, and ample storage. Equipped with heat pump, central AC and a 200-amp electrical service, this home has year around access and tons of potential to create memories that will last a lifetime. (id:63267)
Home overview
- Cooling Central air conditioning
- Heat type Forced air
- # total stories 2
- Roof Unknown
- # full baths 3
- # total bathrooms 3.0
- # of above grade bedrooms 3
- Flooring Concrete, hardwood, mixed flooring
- Has fireplace (y/n) Yes
- Subdivision Stump lake
- Zoning description Unknown
- Lot desc Sloping
- Lot dimensions 0.62
- Lot size (acres) 0.62
- Building size 2860
- Listing # 10342092
- Property sub type Single family residence
- Status Active
- Ensuite bathroom (# of pieces - 3) Measurements not available
Level: 2nd - Primary bedroom 6.706m X 3.658m
Level: 2nd - Storage 3.353m X 2.743m
Level: Basement - Laundry 2.134m X 1.829m
Level: Basement - Recreational room 10.058m X 7.315m
Level: Basement - Other 5.182m X 3.048m
Level: Basement - Bathroom (# of pieces - 3) Measurements not available
Level: Basement - Dining room 3.048m X 2.134m
Level: Main - Kitchen 5.486m X 3.048m
Level: Main - Living room 3.658m X 6.706m
Level: Main - Bedroom 3.353m X 3.658m
Level: Main - Bedroom 3.353m X 4.267m
Level: Main - Bathroom (# of pieces - 4) Measurements not available
Level: Main
- Listing source url Https://www.realtor.ca/real-estate/28126104/9027-planet-mine-road-kamloops-stump-lake
- Listing type identifier Idx

$-2,666
/ Month


