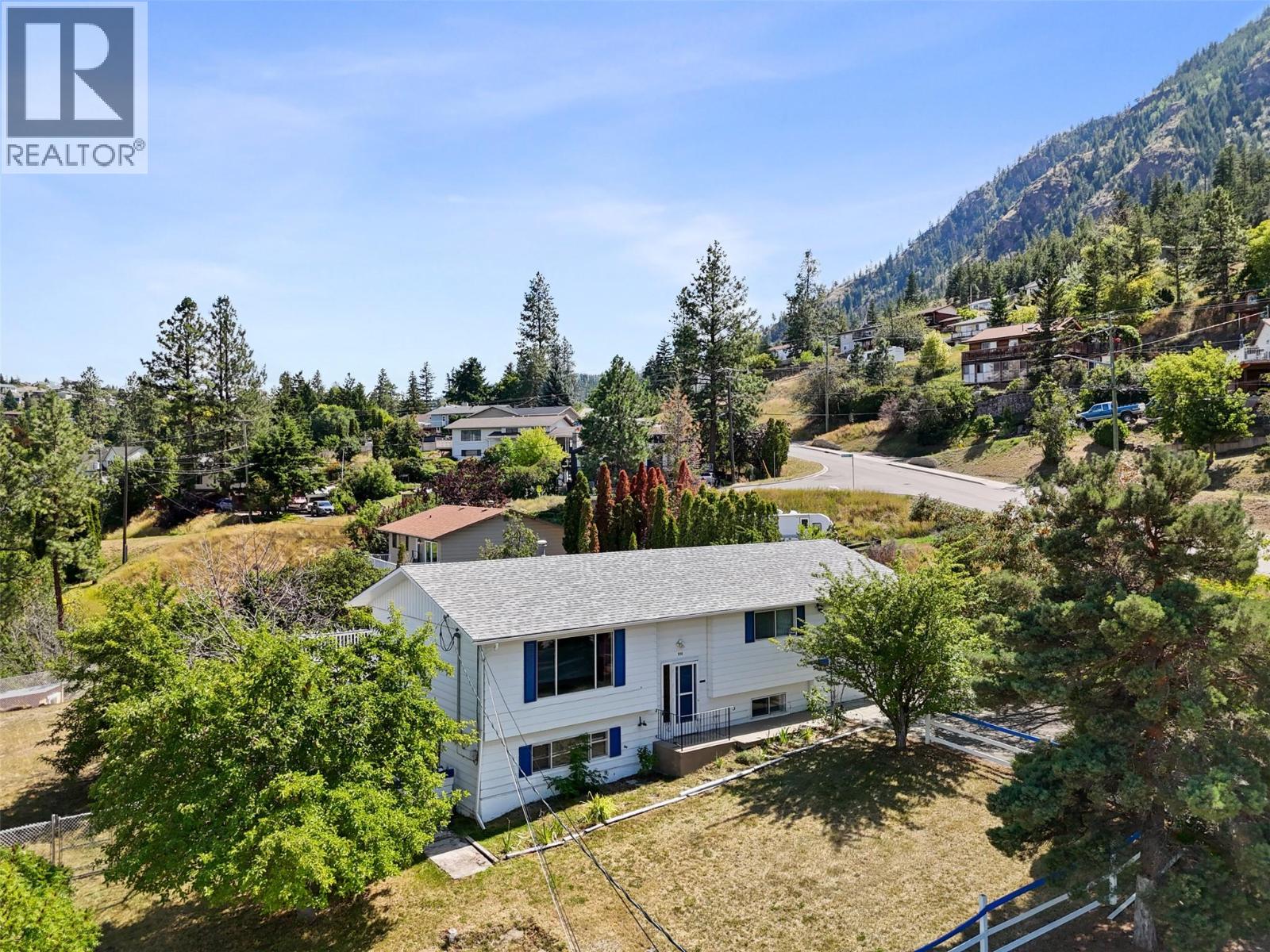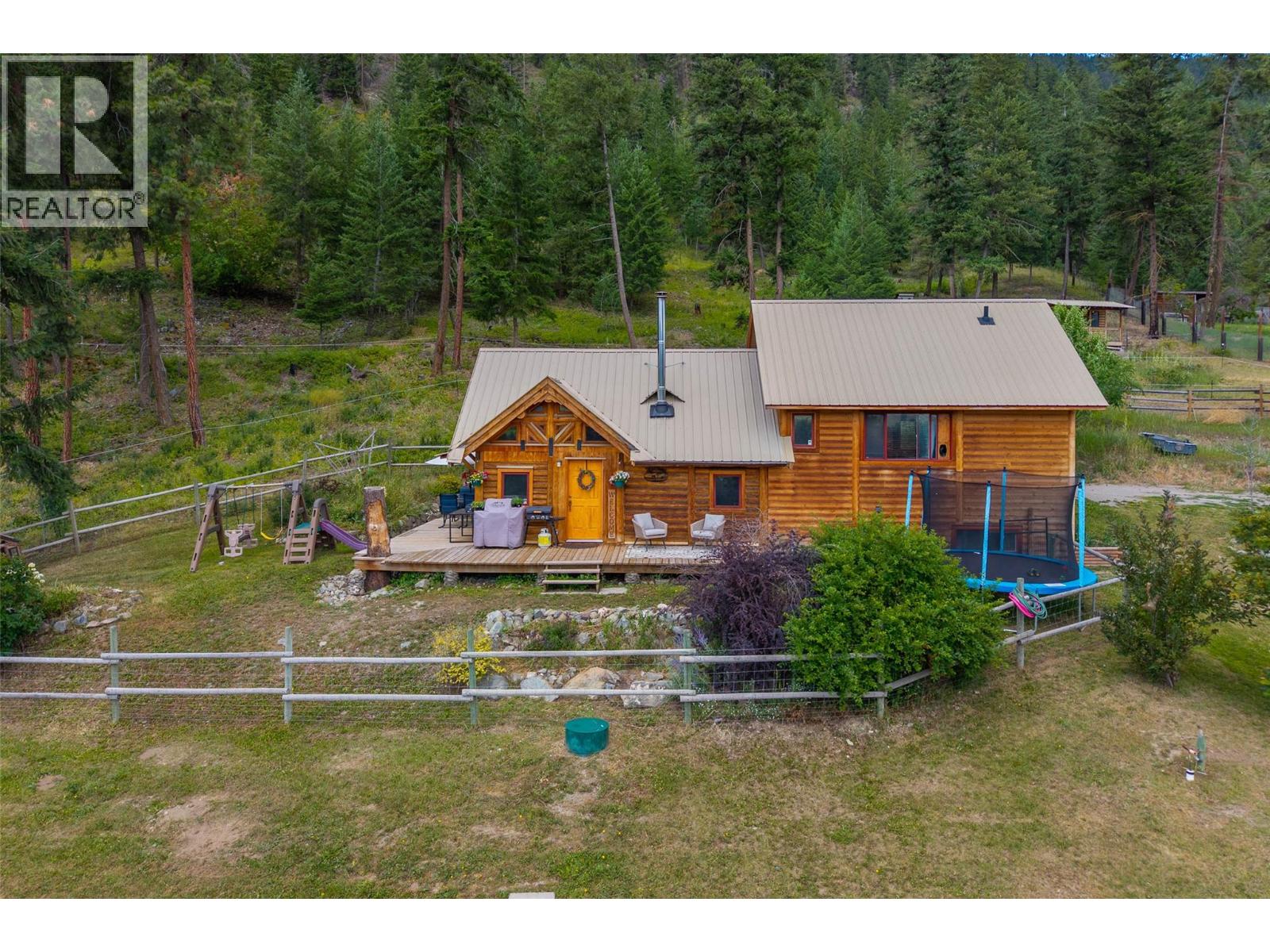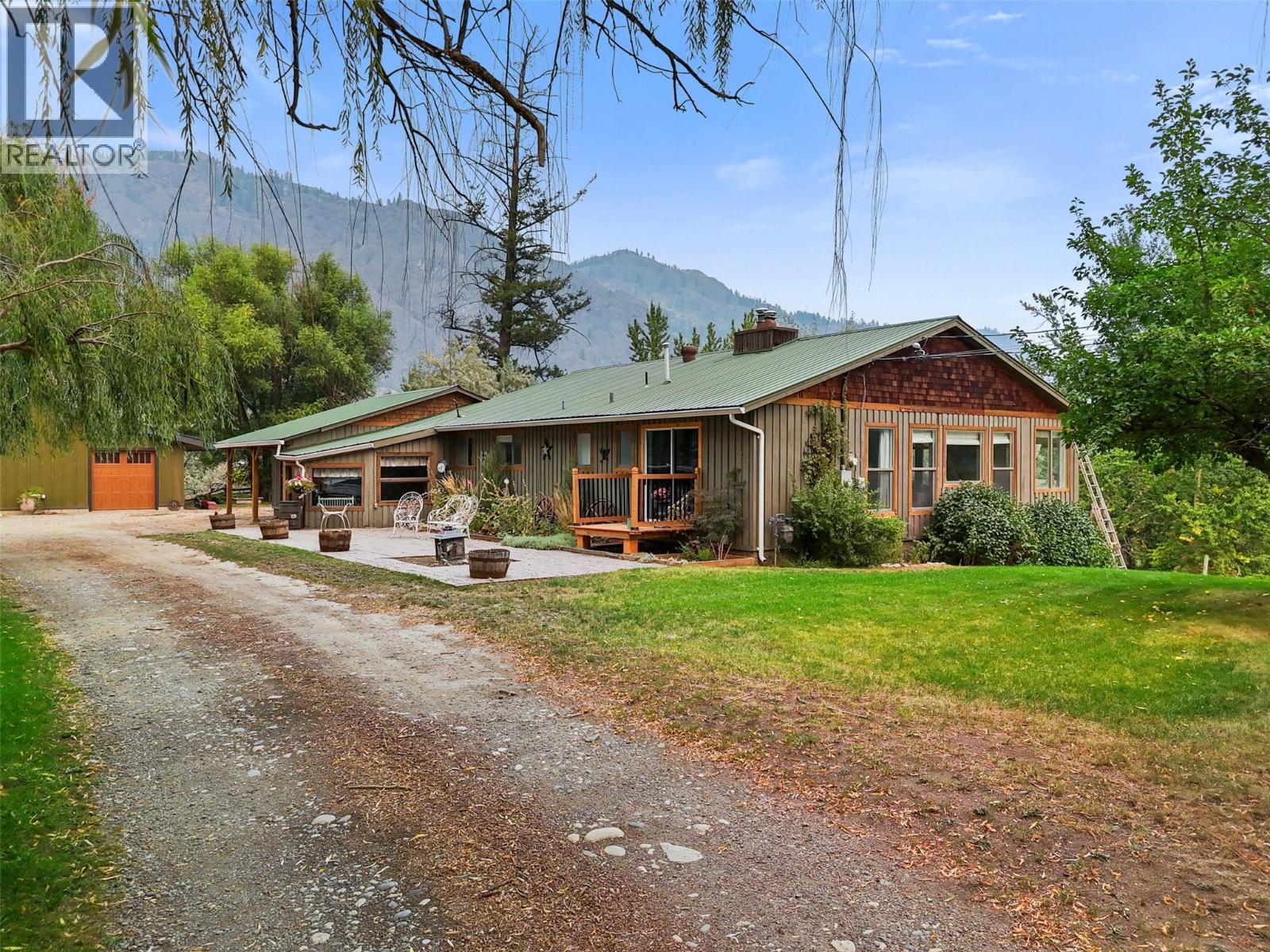- Houseful
- BC
- Kamloops
- Barnhartvale
- 906 Klahanie Dr

906 Klahanie Dr
For Sale
84 Days
$648,000 $13K
$635,000
4 beds
2 baths
1,758 Sqft
906 Klahanie Dr
For Sale
84 Days
$648,000 $13K
$635,000
4 beds
2 baths
1,758 Sqft
Highlights
This home is
26%
Time on Houseful
84 Days
School rated
6.3/10
Kamloops
-1.42%
Description
- Home value ($/Sqft)$361/Sqft
- Time on Houseful84 days
- Property typeSingle family
- Neighbourhood
- Median school Score
- Lot size0.38 Acre
- Year built1979
- Garage spaces1
- Mortgage payment
New price! Welcome to 906 Klahanie Drive in picturesque Barnhartvale. This 4-bedroom, 2-bathroom home featuring an inground pool and hot tub. Enjoy the summer months relaxing in the in-ground pool, harvesting fruit from your own trees! Located just a short drive from downtown Kamloops, this property offers the perfect balance of rural peacefulness and urban convenience. New Roof in 2021. Inground pool has heater to be comfortable in the shoulder seasons! Lots of parking with flat driveway and garage. Elementary school in the neighborhood. Quick possession possible. Come and take a look! (id:63267)
Home overview
Amenities / Utilities
- Cooling Central air conditioning
- Heat type Forced air
- Has pool (y/n) Yes
- Sewer/ septic Municipal sewage system
Exterior
- # total stories 1
- Roof Unknown
- # garage spaces 1
- # parking spaces 1
- Has garage (y/n) Yes
Interior
- # full baths 2
- # total bathrooms 2.0
- # of above grade bedrooms 4
Location
- Subdivision Barnhartvale
- Zoning description Unknown
- Directions 2183932
Lot/ Land Details
- Lot dimensions 0.38
Overview
- Lot size (acres) 0.38
- Building size 1758
- Listing # 10351648
- Property sub type Single family residence
- Status Active
Rooms Information
metric
- Bathroom (# of pieces - 3) Measurements not available
Level: Basement - Laundry 3.353m X 2.134m
Level: Basement - Bedroom 4.267m X 3.048m
Level: Basement - Storage 3.353m X 2.134m
Level: Basement - Bedroom 6.401m X 3.785m
Level: Basement - Primary bedroom 3.353m X 3.353m
Level: Main - Dining room 3.353m X 2.743m
Level: Main - Bathroom (# of pieces - 4) Measurements not available
Level: Main - Kitchen 3.353m X 2.438m
Level: Main - Living room 4.877m X 3.658m
Level: Main - Bedroom 3.353m X 2.743m
Level: Main
SOA_HOUSEKEEPING_ATTRS
- Listing source url Https://www.realtor.ca/real-estate/28468649/906-klahanie-drive-kamloops-barnhartvale
- Listing type identifier Idx
The Home Overview listing data and Property Description above are provided by the Canadian Real Estate Association (CREA). All other information is provided by Houseful and its affiliates.

Lock your rate with RBC pre-approval
Mortgage rate is for illustrative purposes only. Please check RBC.com/mortgages for the current mortgage rates
$-1,693
/ Month25 Years fixed, 20% down payment, % interest
$
$
$
%
$
%

Schedule a viewing
No obligation or purchase necessary, cancel at any time
Nearby Homes
Real estate & homes for sale nearby












