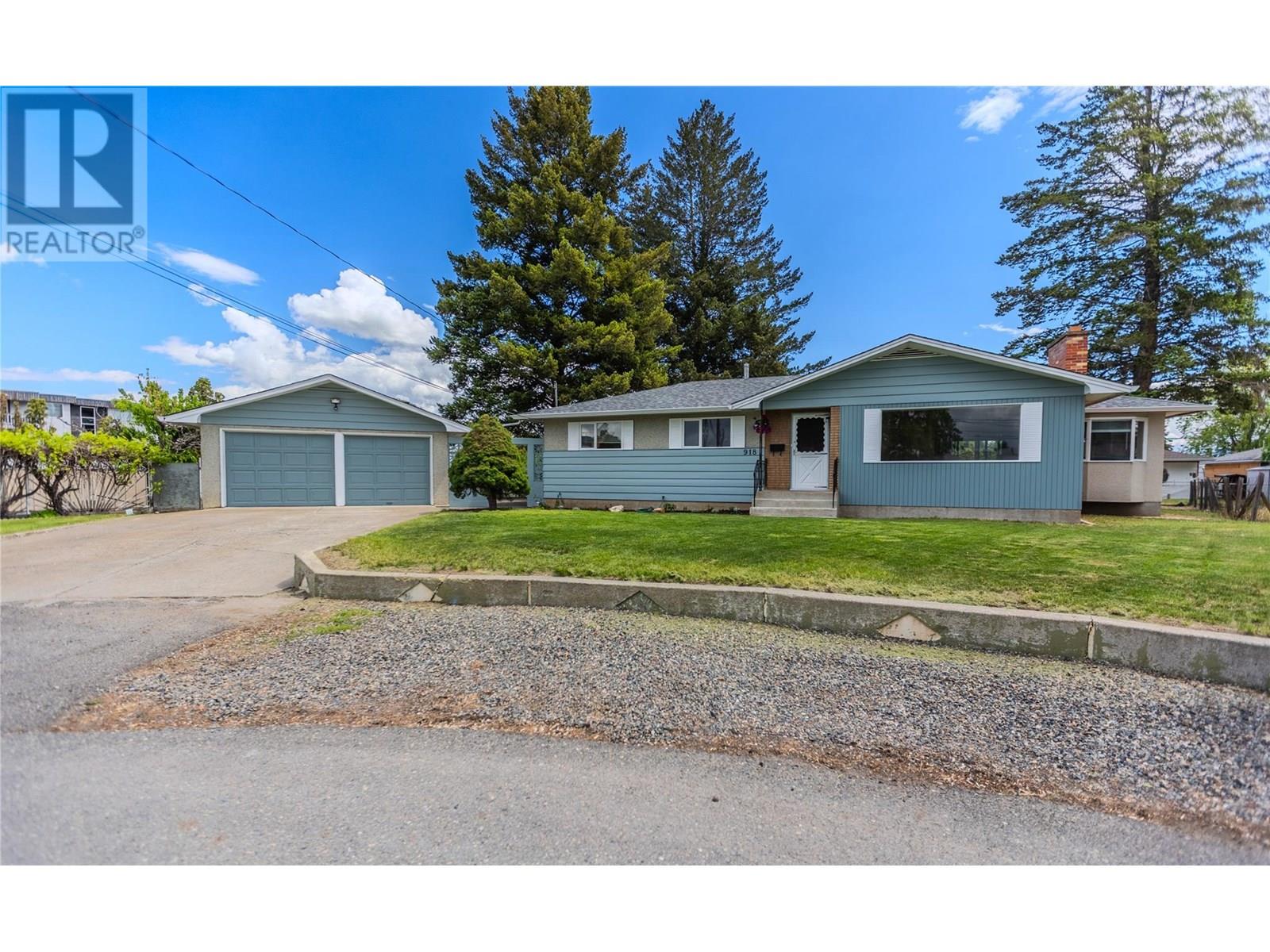- Houseful
- BC
- Kamloops
- North Kamloops
- 918 Kirkland Pl

Highlights
Description
- Home value ($/Sqft)$262/Sqft
- Time on Houseful100 days
- Property typeSingle family
- StyleBungalow
- Neighbourhood
- Median school Score
- Lot size0.32 Acre
- Year built1964
- Garage spaces2
- Mortgage payment
Welcome to this rare opportunity to own a spacious 14,059 sq ft property that’s never been listed before. Ideally located with dual access from Kirkland Place and a paved alleyway, this solid, well-laid-out bungalow is perfect for families or future development. The main floor offers a bright, flowing layout with three generous bedrooms and a 4-piece bath. Downstairs features two more bedrooms, a second 4-piece bath, and a kitchenette with gas stove outlet and fridge—great for in-laws, teens, or rental income. Family-friendly features include an oversized 21' x 24' semi-detached garage, large driveway, expansive 30'6"" x 10' rear deck, nearly fully fenced yard, two storage sheds, mature fruit trees, and loads of space for kids to play or garden. Updates include a 10-year-old furnace and 8-year-old roof. Located on a major bus route with a direct line to TRU, and walking distance to schools, parks, shopping, and recreation. This is a lifestyle investment with space to grow and the location to match! (id:63267)
Home overview
- Cooling Wall unit
- Heat type Forced air, see remarks
- Sewer/ septic Municipal sewage system
- # total stories 1
- Roof Unknown
- # garage spaces 2
- # parking spaces 2
- Has garage (y/n) Yes
- # full baths 2
- # total bathrooms 2.0
- # of above grade bedrooms 5
- Flooring Carpeted, linoleum, mixed flooring
- Has fireplace (y/n) Yes
- Subdivision North kamloops
- Zoning description Unknown
- Lot dimensions 0.32
- Lot size (acres) 0.32
- Building size 2473
- Listing # 10355983
- Property sub type Single family residence
- Status Active
- Bedroom 3.353m X 3.048m
Level: Basement - Family room 9.449m X 7.62m
Level: Basement - Utility 3.505m X 3.353m
Level: Basement - Bedroom 3.505m X 3.2m
Level: Basement - Bathroom (# of pieces - 4) Measurements not available
Level: Basement - Other 3.353m X 3.353m
Level: Basement - Living room 5.182m X 4.267m
Level: Main - Bedroom 3.81m X 3.048m
Level: Main - Foyer 3.658m X 1.219m
Level: Main - Dining room 5.639m X 3.658m
Level: Main - Bathroom (# of pieces - 4) 3.353m X 3.353m
Level: Main - Bedroom 3.048m X 2.743m
Level: Main - Primary bedroom 3.353m X 3.353m
Level: Main - Kitchen 4.42m X 3.658m
Level: Main
- Listing source url Https://www.realtor.ca/real-estate/28603776/918-kirkland-place-kamloops-north-kamloops
- Listing type identifier Idx

$-1,731
/ Month












