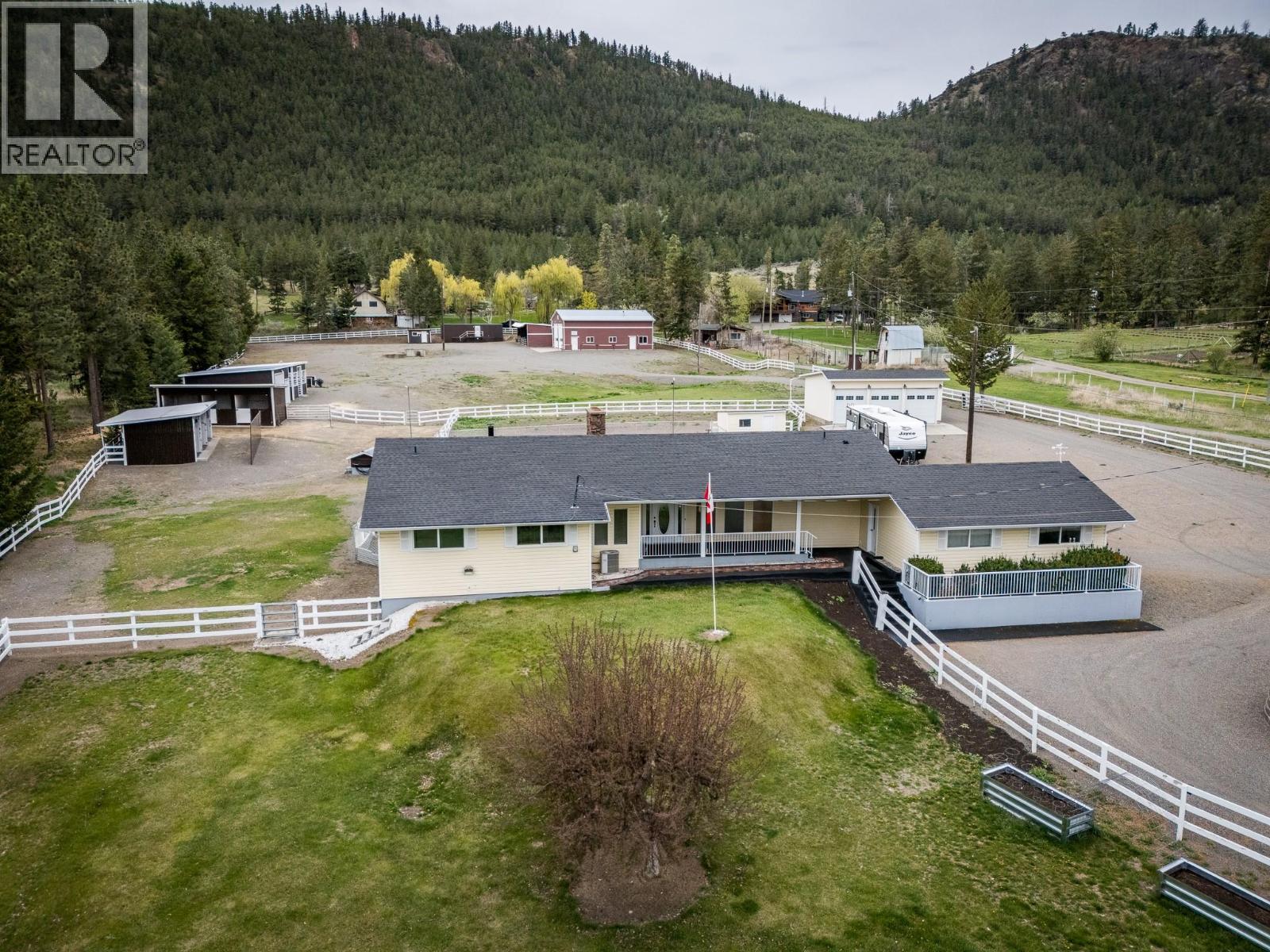
Highlights
Description
- Home value ($/Sqft)$459/Sqft
- Time on Houseful41 days
- Property typeSingle family
- StyleBungalow
- Median school Score
- Lot size5.30 Acres
- Year built1973
- Garage spaces14
- Mortgage payment
Welcome to 9180 Barnhartvale Road, this picturesque 5 acre estate offers a perfect blend of country living and modern convenience. Built in 1973, the 4 bedroom, 4 bathroom home has been lovingly maintained and updated over the years, showcasing pride of ownership throughout. The spacious, open concept kitchen and dining area are designed for both everyday living and entertaining, offering breathtaking views and easy access to the backyard patio and pool deck. Outside, enjoy the 20' x 40' heated pool with premium rubber decking, which flows seamlessly onto a sprawling lawn and expansive garden area... ideal for summer gatherings and family fun. Equestrian enthusiasts will be impressed by the property's thoughtful setup: 5 separate shelters housing a total of 12 stalls, each with concrete floors and rubber mats, abundant hay storage, a manure crib, and cross-fenced pastures is perfect for thoroughbreds or any horse lover's needs. For the hobbyist or professional, the 2,000 sq ft workshop is a dream come true, featuring 8-10-inch thick concrete floors, two 14-foot doors, 220V power, and a 1.5-ton swivel hoist. Additional vehicle storage is no issue, with a detached 3-car garage and an additional 2-car garage. Perfectly located just minutes from golfing, hiking, and riding trails, and only 20 minutes to downtown Kamloops, this property offers the best of both worlds — peaceful rural living with city amenities close by (id:63267)
Home overview
- Heat source Wood
- Heat type Stove
- Has pool (y/n) Yes
- # total stories 1
- Roof Unknown
- Fencing Fence
- # garage spaces 14
- # parking spaces 7
- Has garage (y/n) Yes
- # full baths 3
- # half baths 1
- # total bathrooms 4.0
- # of above grade bedrooms 4
- Flooring Mixed flooring
- Has fireplace (y/n) Yes
- Community features Rural setting
- Subdivision Barnhartvale
- Zoning description Unknown
- Lot dimensions 5.3
- Lot size (acres) 5.3
- Building size 3270
- Listing # 10362477
- Property sub type Single family residence
- Status Active
- Office 3.683m X 5.436m
Level: Basement - Other 2.515m X 1.549m
Level: Basement - Bedroom 3.531m X 4.089m
Level: Basement - Storage 3.099m X 2.438m
Level: Basement - Laundry 4.801m X 3.734m
Level: Basement - Recreational room 8.23m X 4.597m
Level: Basement - Bathroom (# of pieces - 4) Measurements not available
Level: Basement - Bathroom (# of pieces - 2) Measurements not available
Level: Basement - Dining room 3.632m X 3.658m
Level: Main - Ensuite bathroom (# of pieces - 3) Measurements not available
Level: Main - Kitchen 3.531m X 4.47m
Level: Main - Bedroom 3.353m X 4.445m
Level: Main - Living room 4.267m X 6.096m
Level: Main - Bedroom 3.759m X 2.997m
Level: Main - Foyer 7.036m X 1.118m
Level: Main - Bathroom (# of pieces - 4) Measurements not available
Level: Main - Primary bedroom 4.013m X 4.496m
Level: Main
- Listing source url Https://www.realtor.ca/real-estate/28843794/9180-barnhartvale-road-kamloops-barnhartvale
- Listing type identifier Idx

$-4,000
/ Month












