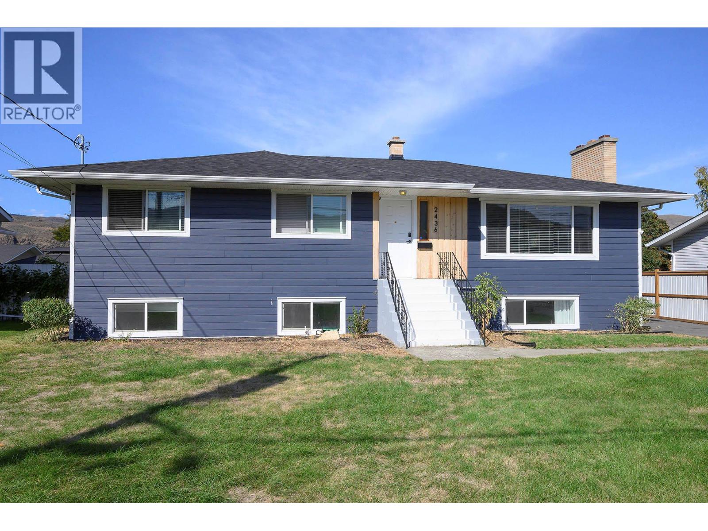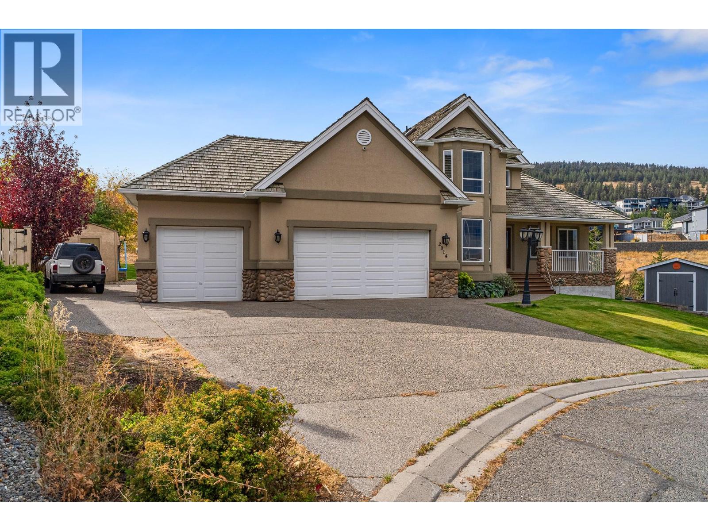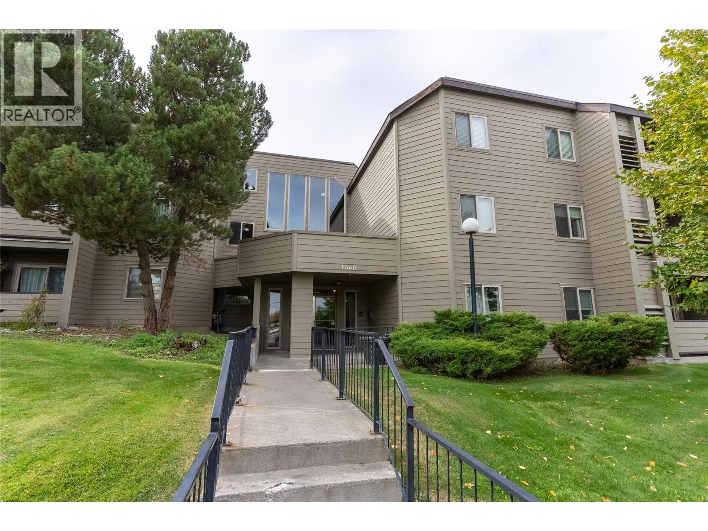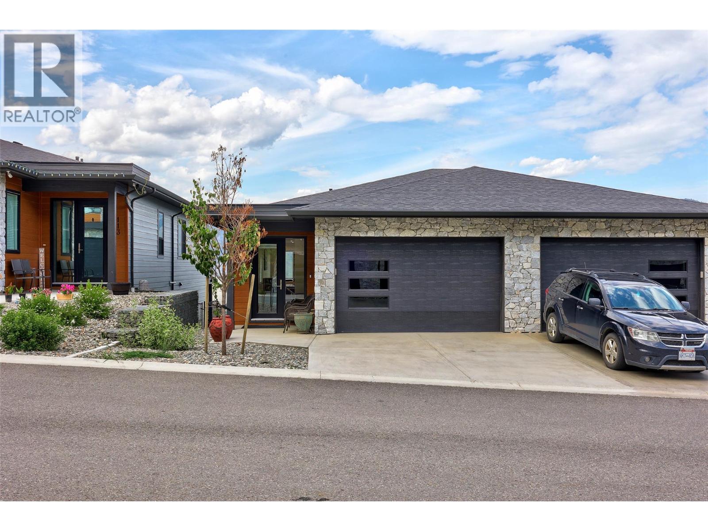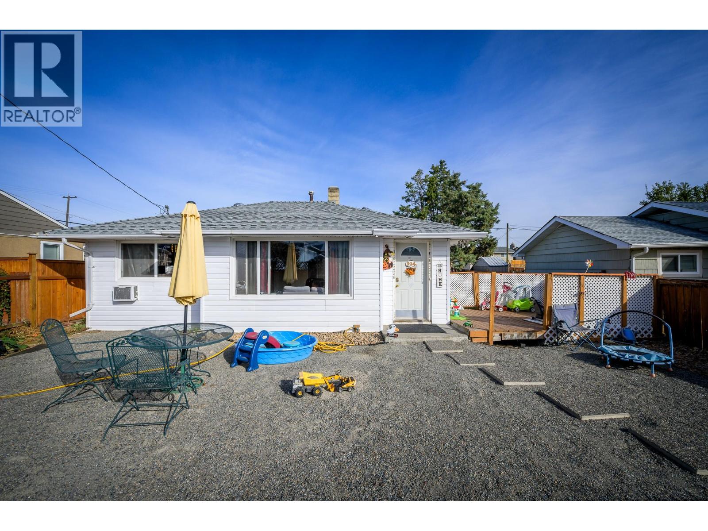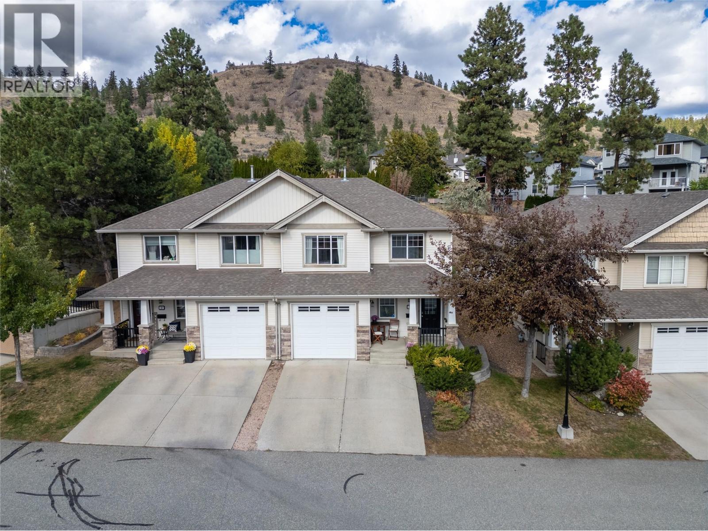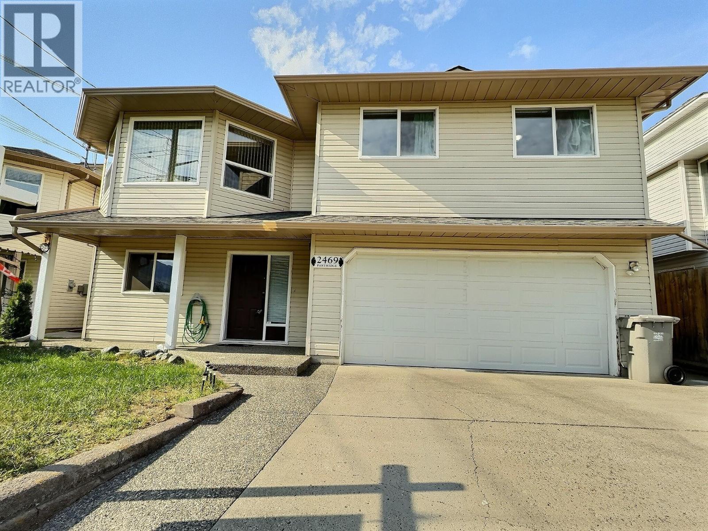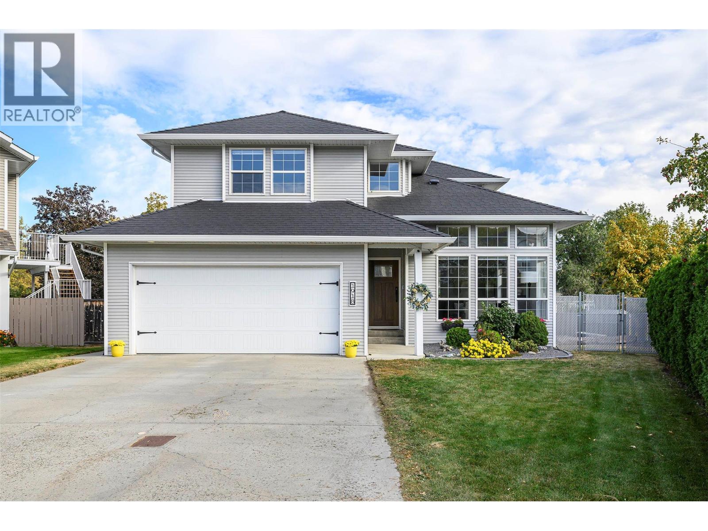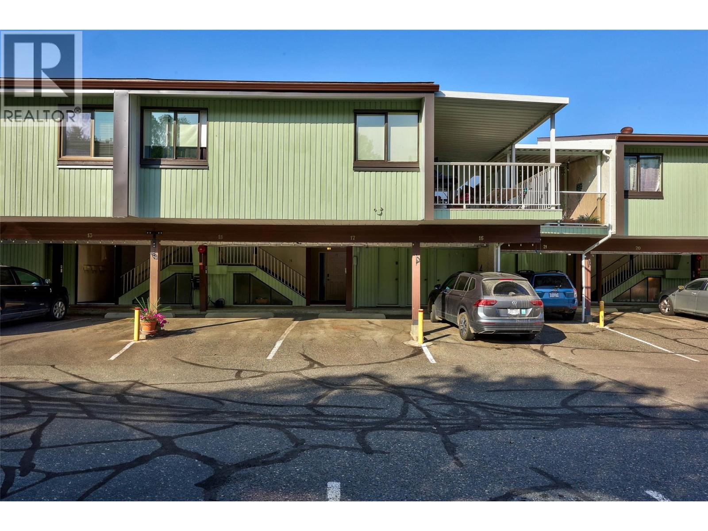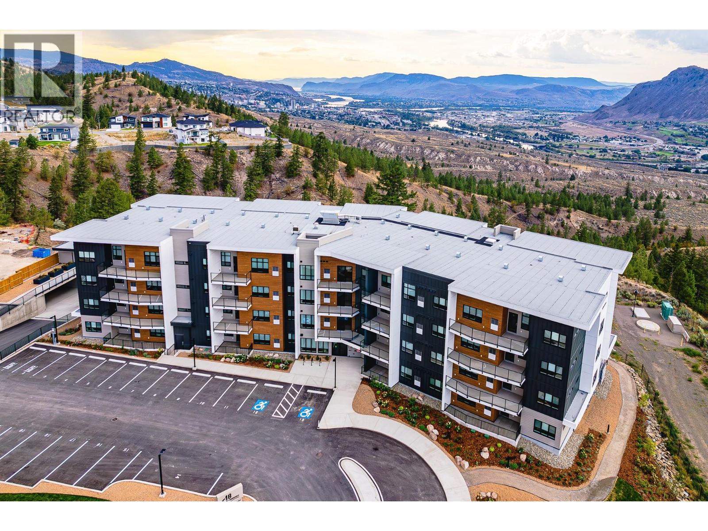- Houseful
- BC
- Kamloops
- Batchelor Heights
- 919 Norview Rd
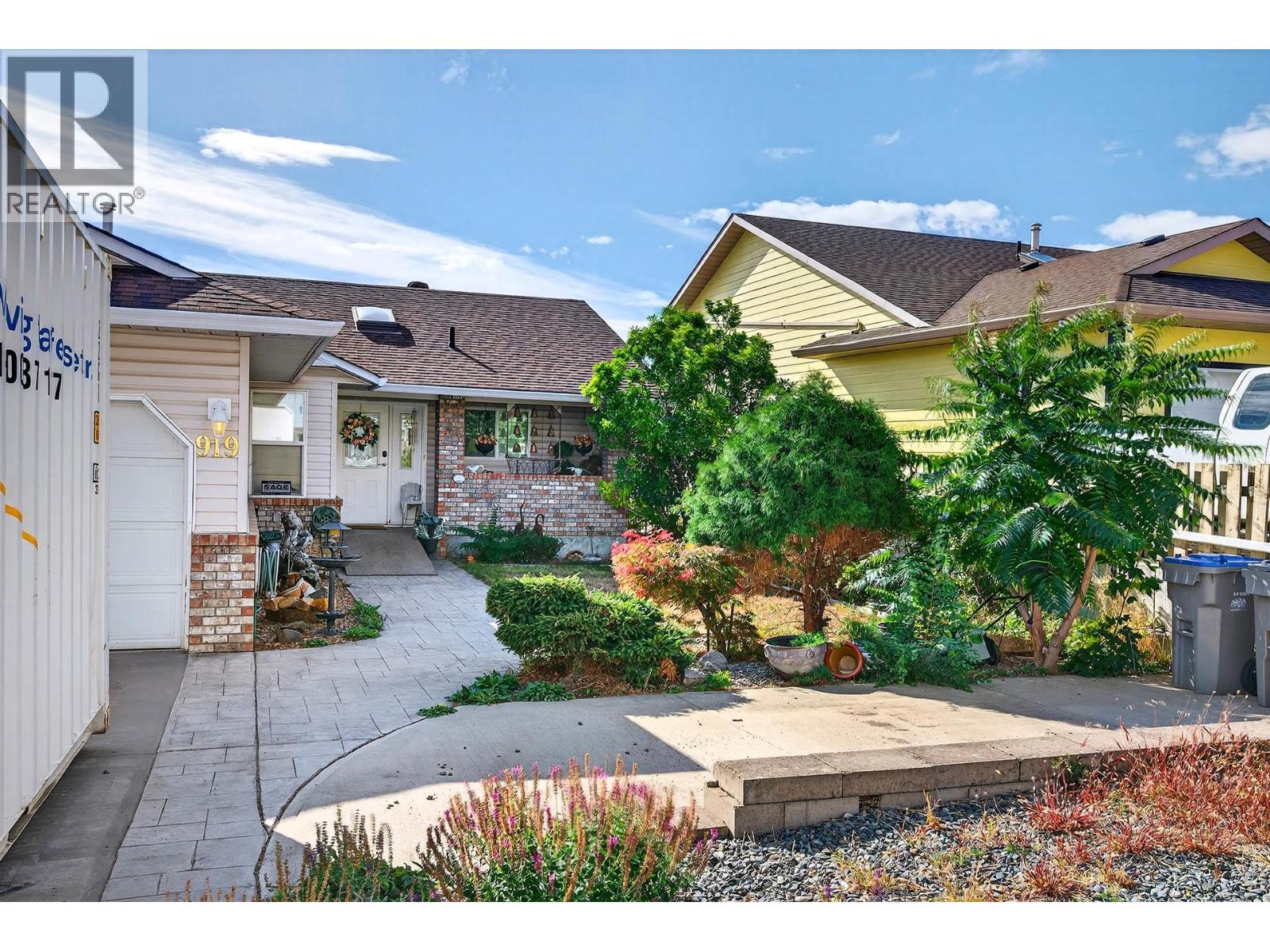
Highlights
This home is
12%
Time on Houseful
5 hours
School rated
5.1/10
Kamloops
-1.42%
Description
- Home value ($/Sqft)$276/Sqft
- Time on Housefulnew 5 hours
- Property typeSingle family
- StyleBungalow
- Neighbourhood
- Median school Score
- Lot size6,098 Sqft
- Year built1993
- Garage spaces2
- Mortgage payment
Fabulous panoramic views of the North Thompson River Valley from this great floor plan bungalow with a full basement. Covered deck across back of top floor through double garden doors and patio underneath through slider. Kitchen with lots of cupboards and pantries. Living room, dining room & master bedroom overlook river valley. Office downstairs has built-in cupboards. 100 amp service, built-in-vac, central air, garage with openers, 2018 hot water tank Please give 24 hours notice for a viewing. Not a rental, family needs time for showings. (id:63267)
Home overview
Amenities / Utilities
- Cooling Central air conditioning
- Heat type Forced air, see remarks
- Sewer/ septic Municipal sewage system
Exterior
- # total stories 1
- Roof Unknown
- Fencing Chain link
- # garage spaces 2
- # parking spaces 2
- Has garage (y/n) Yes
Interior
- # full baths 3
- # total bathrooms 3.0
- # of above grade bedrooms 5
- Flooring Carpeted, ceramic tile, laminate, linoleum
- Has fireplace (y/n) Yes
Location
- Community features Pets allowed with restrictions
- Subdivision Batchelor heights
- Zoning description Residential
Lot/ Land Details
- Lot dimensions 0.14
Overview
- Lot size (acres) 0.14
- Building size 2626
- Listing # 10364865
- Property sub type Single family residence
- Status Active
Rooms Information
metric
- Bedroom 4.648m X 4.089m
Level: Basement - Bathroom (# of pieces - 4) Measurements not available
Level: Basement - Bedroom 3.099m X 3.429m
Level: Basement - Bedroom 4.648m X 4.191m
Level: Basement - Utility 3.962m X 3.353m
Level: Basement - Office 4.953m X 2.591m
Level: Basement - Family room 4.572m X 4.572m
Level: Basement - Bathroom (# of pieces - 4) Measurements not available
Level: Main - Laundry 1.524m X 0.711m
Level: Main - Utility 3.048m X 3.048m
Level: Main - Bedroom 3.658m X 2.896m
Level: Main - Dining room 3.353m X 2.896m
Level: Main - Living room 4.877m X 4.877m
Level: Main - Ensuite bathroom (# of pieces - 3) Measurements not available
Level: Main - Primary bedroom 4.724m X 3.454m
Level: Main - Kitchen 4.877m X 2.845m
Level: Main - Foyer 3.226m X 1.829m
Level: Main
SOA_HOUSEKEEPING_ATTRS
- Listing source url Https://www.realtor.ca/real-estate/28950692/919-norview-road-kamloops-batchelor-heights
- Listing type identifier Idx
The Home Overview listing data and Property Description above are provided by the Canadian Real Estate Association (CREA). All other information is provided by Houseful and its affiliates.

Lock your rate with RBC pre-approval
Mortgage rate is for illustrative purposes only. Please check RBC.com/mortgages for the current mortgage rates
$-1,933
/ Month25 Years fixed, 20% down payment, % interest
$
$
$
%
$
%

Schedule a viewing
No obligation or purchase necessary, cancel at any time
Nearby Homes
Real estate & homes for sale nearby

