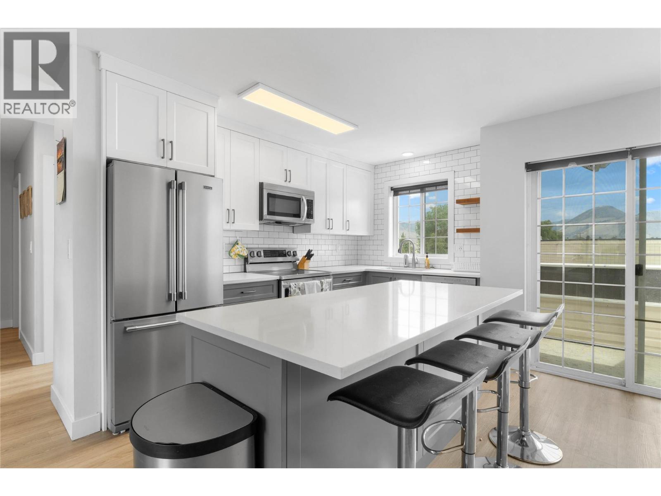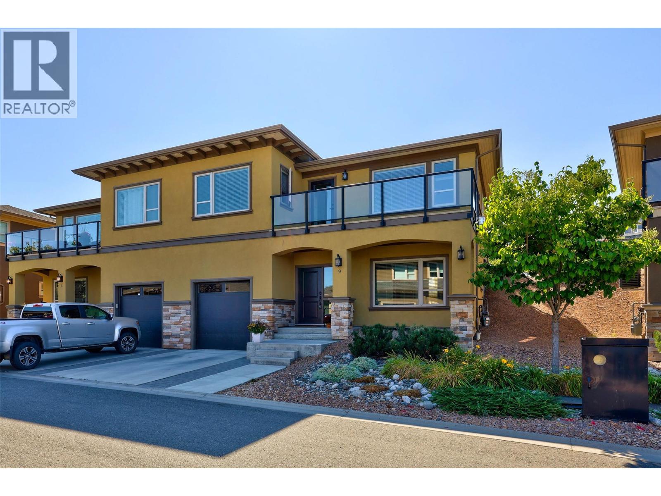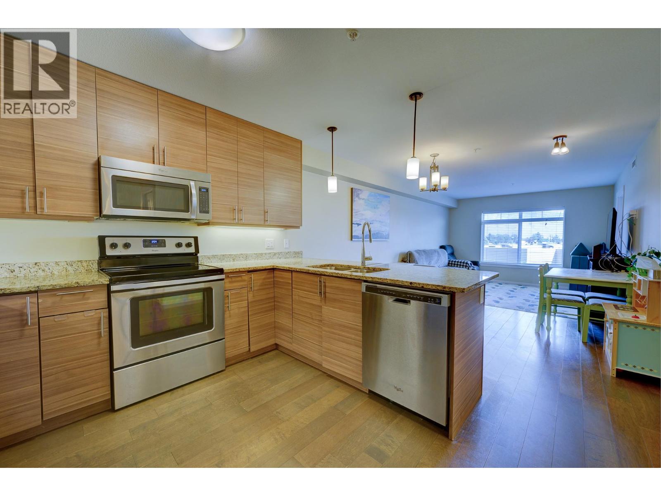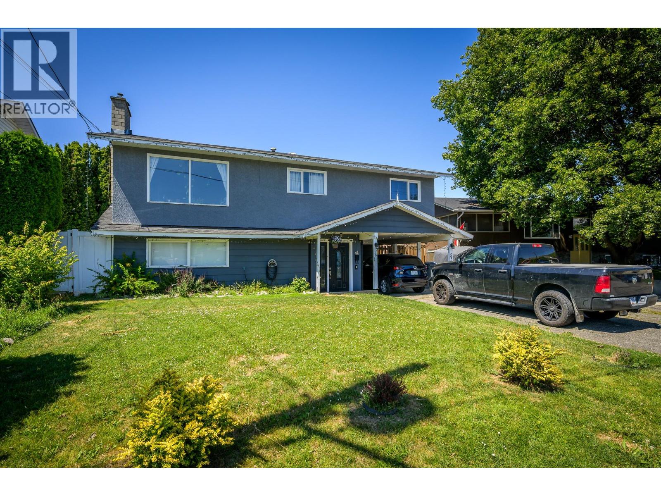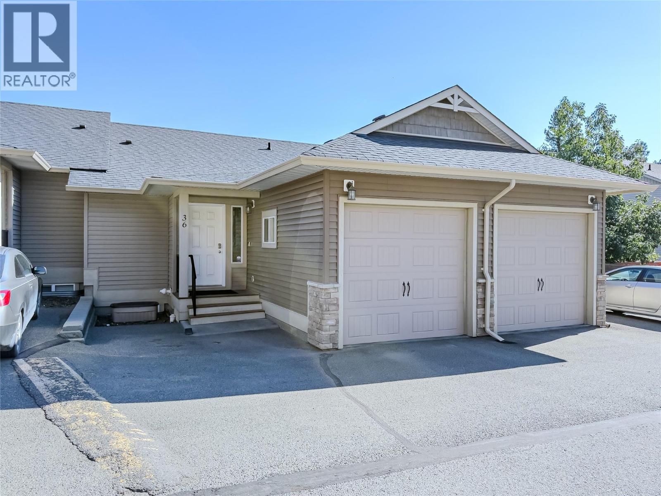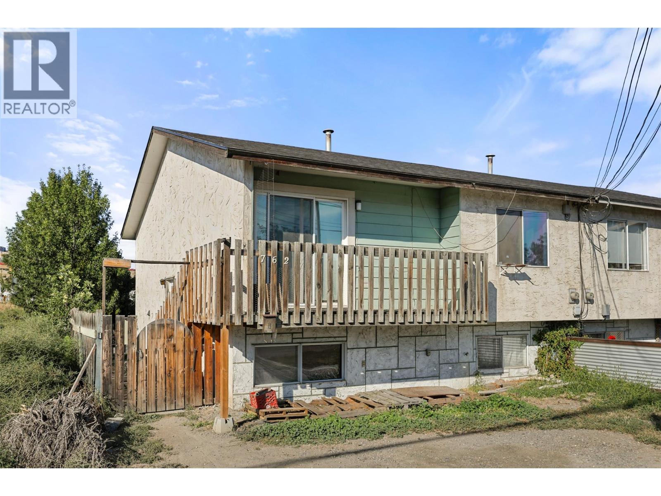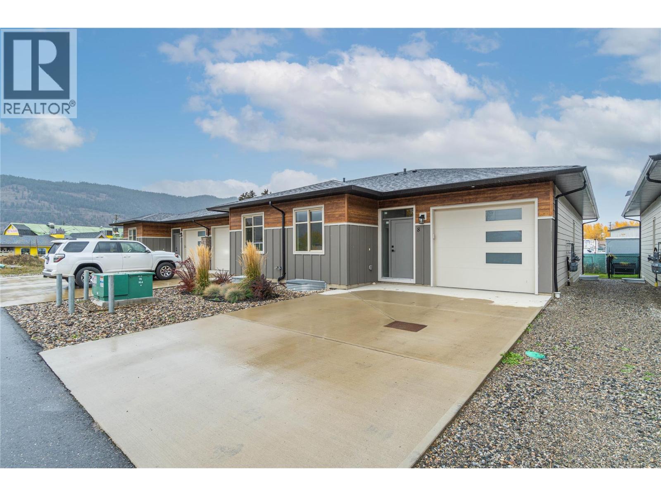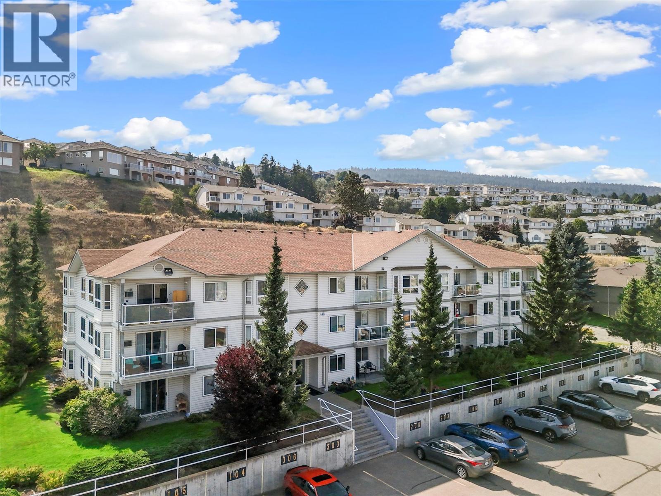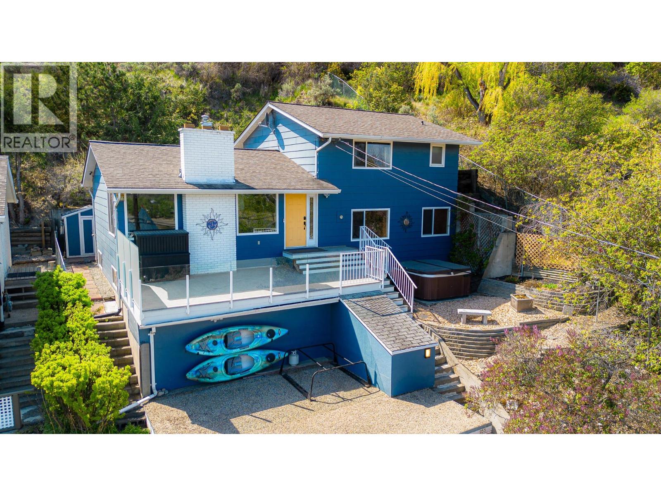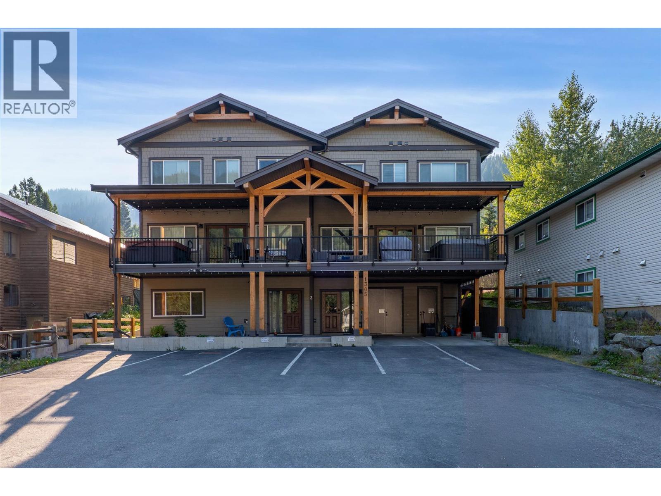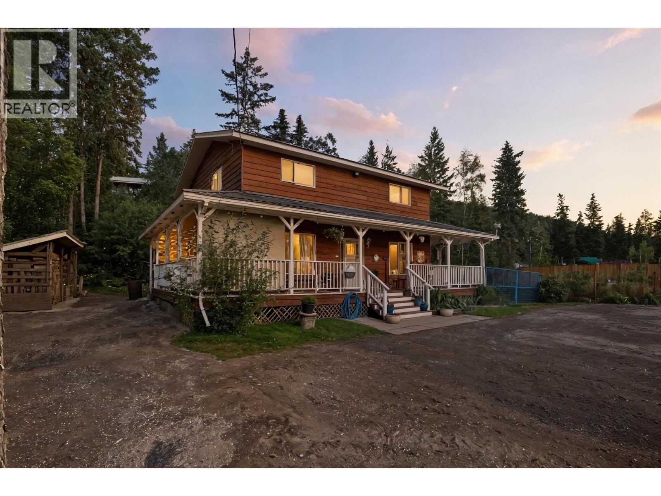- Houseful
- BC
- Kamloops
- City Center
- 925 Fraser St
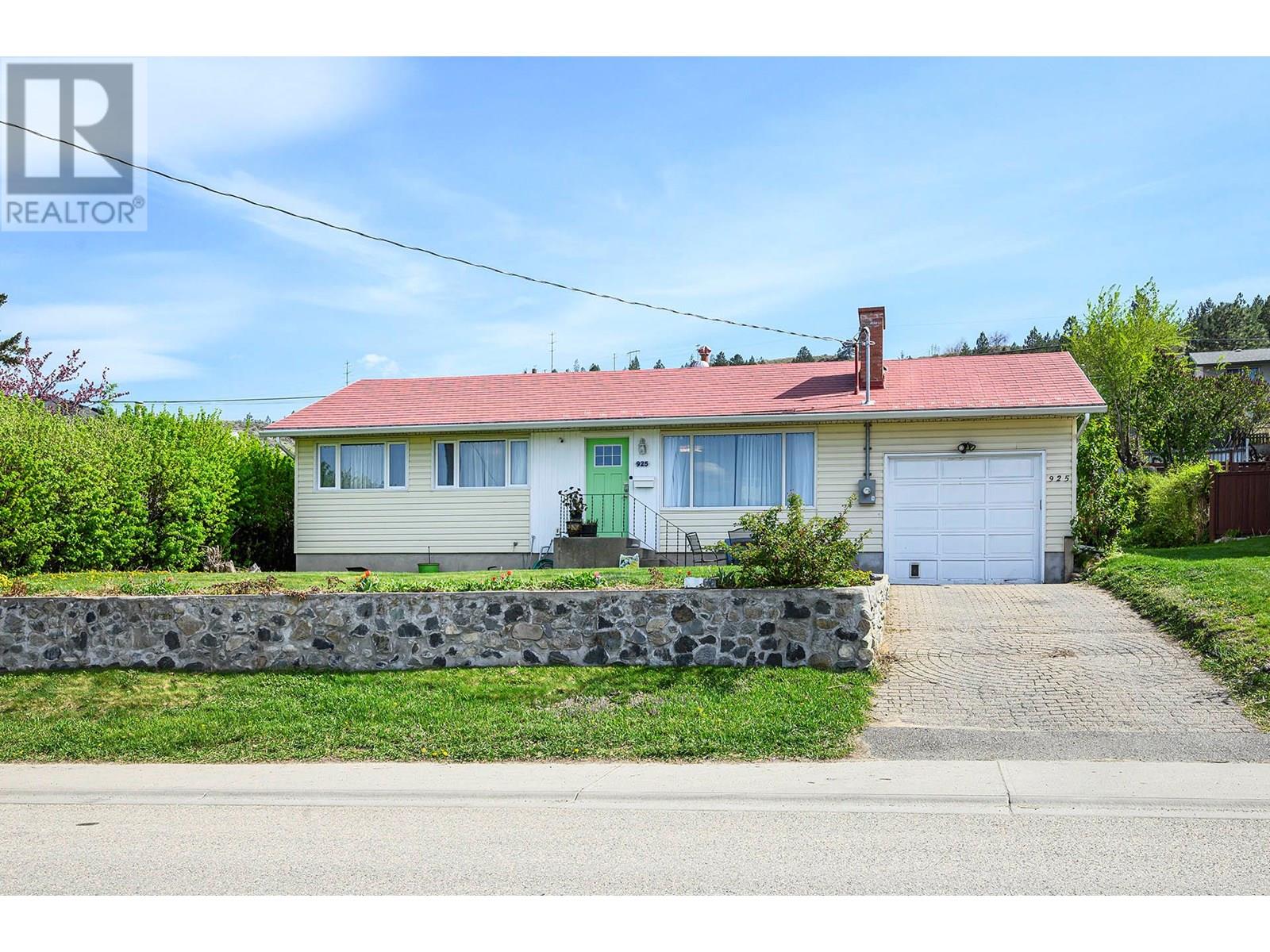
Highlights
Description
- Home value ($/Sqft)$382/Sqft
- Time on Houseful54 days
- Property typeSingle family
- StyleBungalow
- Neighbourhood
- Median school Score
- Lot size8,712 Sqft
- Year built1958
- Garage spaces1
- Mortgage payment
Nestled in a highly sought-after neighborhood, this home offers a blend of comfort and convenience. Originally a 3-bdrm layout, it has been thoughtfully transformed into a spacious 2-bedroom design, featuring a generous primary suite complete with a walk-in closet. The 4-pce main bathroom has been updated as has the open-concept kitchen which opens into the living room—ideal for families or entertaining. A standout feature of this property is the 1-bedroom in-law suite, serving as a valuable mortgage helper. This suite boasts a spacious kitchen with abundant solid surface countertops and oak cabinetry, complemented by heated tile floors and a well-appointed 4-pce bath. Shared laundry facilities and enhanced soundproofing between floors ensure privacy and convenience for both occupants. Situated on a 8,760 sq.ft. lot with lane access, the property offers ample parking, including space for an RV. The generous lot size presents opportunities for the addition of a carriage house or detached garage, catering to various lifestyle needs. The single over-height garage, equipped with an electric opener, has access into the kitchen, basement and also leads to the backyard. Central air conditioning and all appliances are included. This residence not only provides a serene and comfortable living environment but also offers potential rental income through the well-appointed basement suite. Its prime location ensures proximity to essential amenities, making it a truly desirable home. (id:55581)
Home overview
- Cooling Central air conditioning
- Heat type See remarks
- Sewer/ septic Municipal sewage system
- # total stories 1
- Roof Unknown
- # garage spaces 1
- # parking spaces 1
- Has garage (y/n) Yes
- # full baths 2
- # total bathrooms 2.0
- # of above grade bedrooms 3
- Flooring Mixed flooring
- Subdivision South kamloops
- Zoning description Unknown
- Lot dimensions 0.2
- Lot size (acres) 0.2
- Building size 1886
- Listing # 10357125
- Property sub type Single family residence
- Status Active
- Full bathroom Measurements not available
Level: Basement - Laundry 2.896m X 2.642m
Level: Basement - Kitchen 3.404m X 4.14m
Level: Basement - Bedroom 2.591m X 4.089m
Level: Basement - Living room 3.708m X 3.226m
Level: Basement - Workshop 3.404m X 4.14m
Level: Basement - Bathroom (# of pieces - 4) Measurements not available
Level: Main - Primary bedroom 5.232m X 3.48m
Level: Main - Bedroom 3.353m X 2.438m
Level: Main - Kitchen 3.607m X 4.572m
Level: Main - Living room 4.521m X 3.48m
Level: Main
- Listing source url Https://www.realtor.ca/real-estate/28648607/925-fraser-street-kamloops-south-kamloops
- Listing type identifier Idx

$-1,920
/ Month

