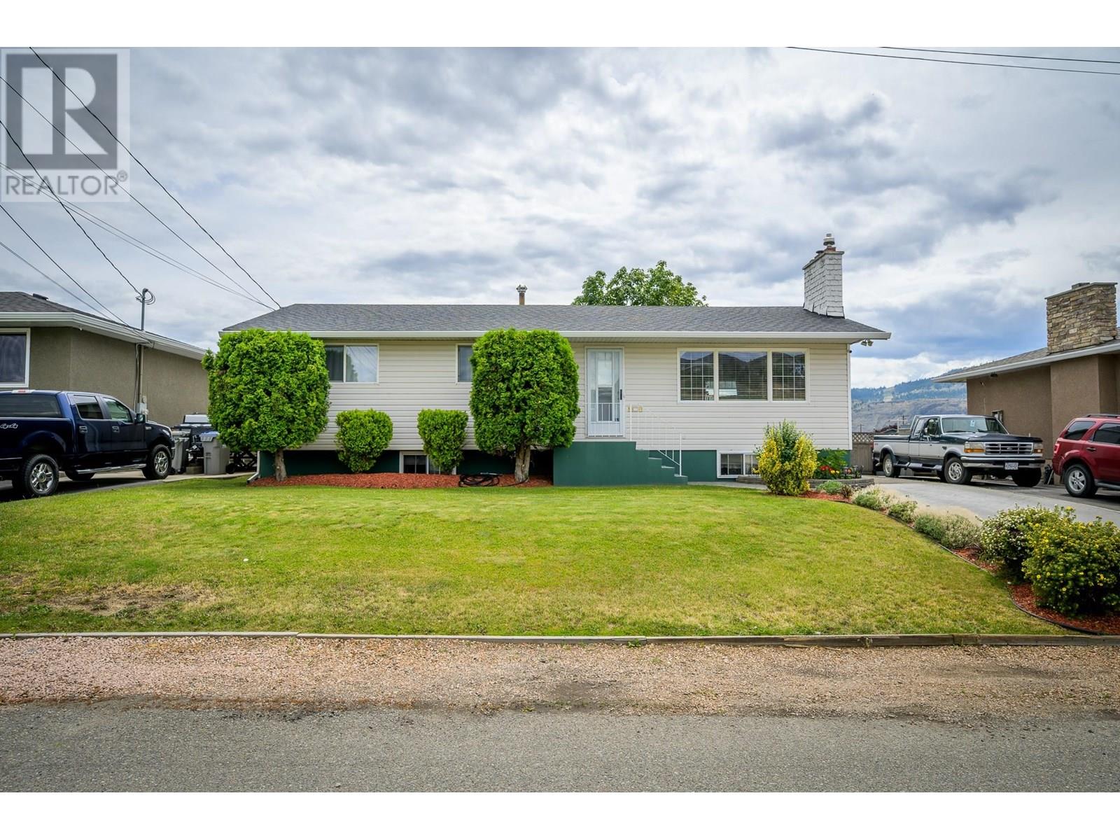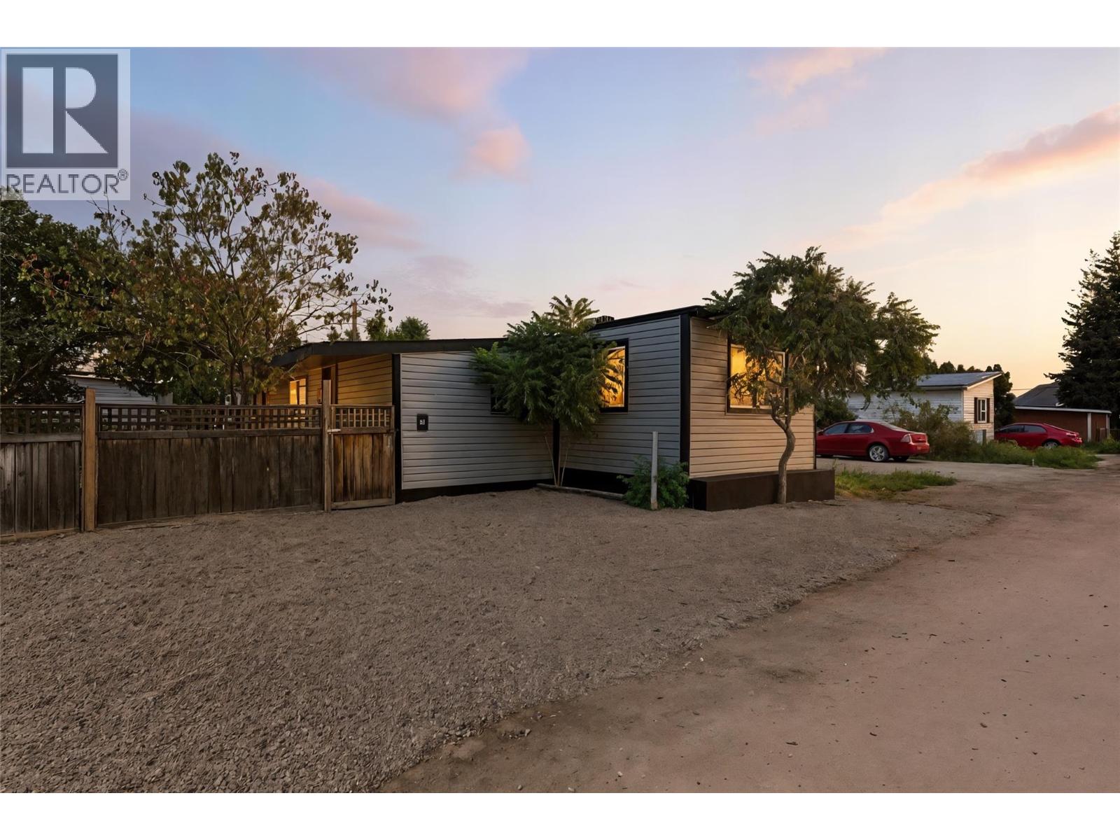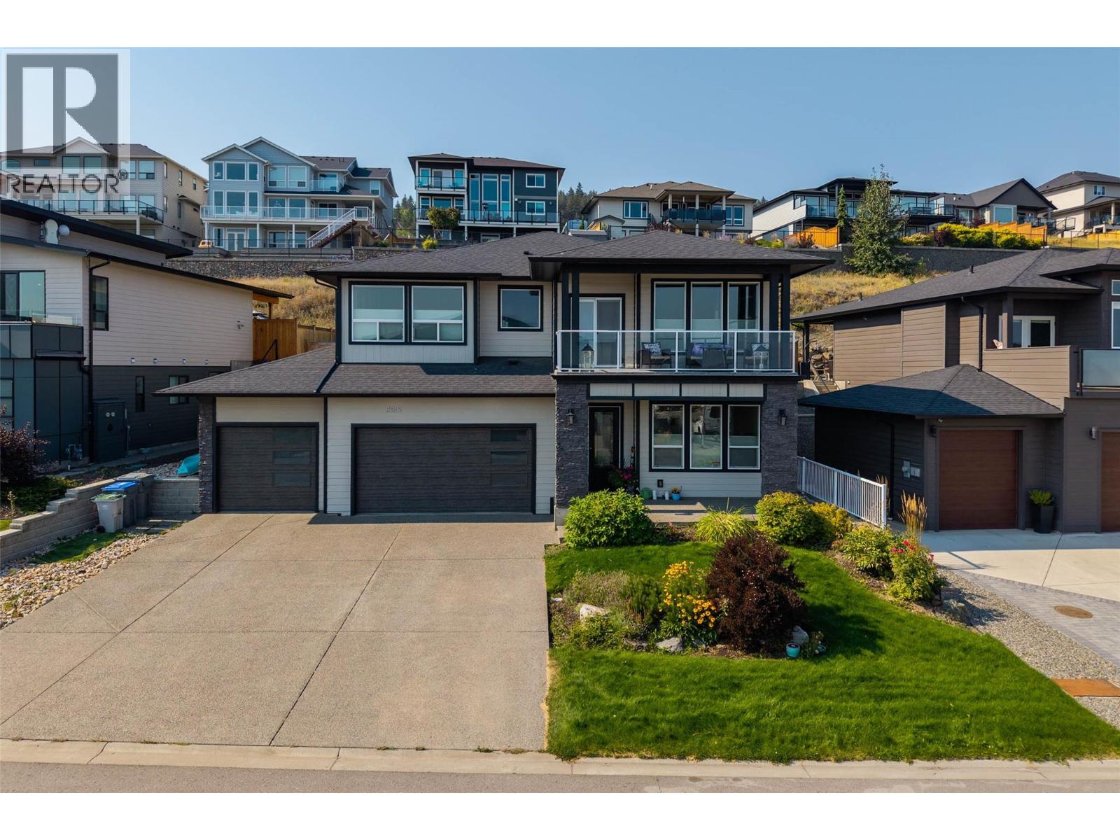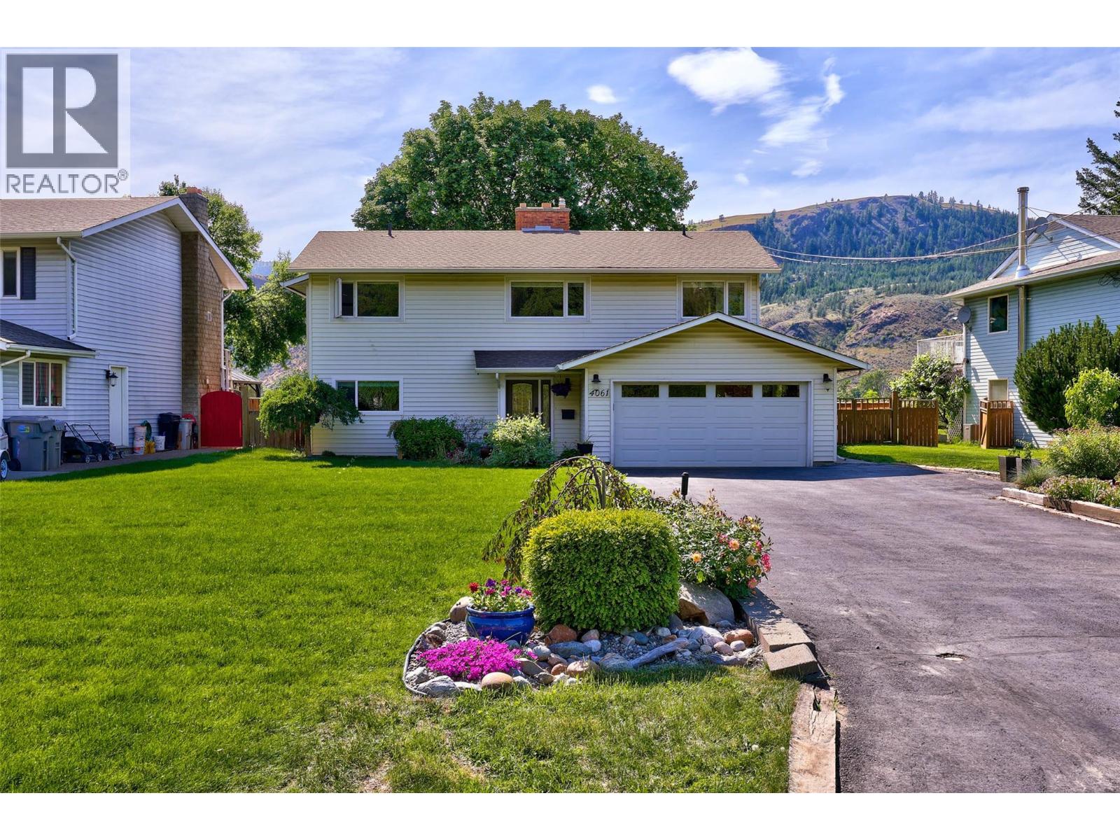- Houseful
- BC
- Kamloops
- North Kamloops
- 927 Cranbrook Pl

Highlights
Description
- Home value ($/Sqft)$317/Sqft
- Time on Houseful70 days
- Property typeSingle family
- StyleBungalow
- Neighbourhood
- Median school Score
- Lot size8,276 Sqft
- Year built1968
- Mortgage payment
This well-maintained 4-bedroom, 2-bathroom home offers an ideal blend of comfort and function, with 3 bedrooms conveniently located on the main floor and a fully finished basement featuring a large rec room, family room, additional bedroom, 3pc bathroom, laundry, and storage room. The main floor is bright and airy, with a spacious living room, dining area, and kitchen that are bathed in natural light. Step outside to an entertainer’s dream yard—beautifully landscaped with a flat layout, underground sprinklers, garden beds, and a covered 18’ deck that leads to a lower patio and hot tub area. There’s also a detached 10’ x 20’ shop and RV parking with laneway access. Extras include newer appliances, central A/C, central vacuum, updated vinyl windows, a 125 amp panel, and a 5-year-old roof. Located close to shopping, amenities, and elementary schools—this home truly has it all! (id:55581)
Home overview
- Cooling Central air conditioning
- Heat type Forced air
- Sewer/ septic Municipal sewage system
- # total stories 1
- # full baths 2
- # total bathrooms 2.0
- # of above grade bedrooms 4
- Subdivision North kamloops
- Zoning description Unknown
- Lot dimensions 0.19
- Lot size (acres) 0.19
- Building size 2052
- Listing # 10354115
- Property sub type Single family residence
- Status Active
- Recreational room 6.274m X 4.521m
Level: Basement - Storage 3.124m X 2.159m
Level: Basement - Bedroom 3.277m X 3.251m
Level: Basement - Bathroom (# of pieces - 3) Measurements not available
Level: Basement - Laundry 3.048m X 3.048m
Level: Basement - Family room 3.581m X 3.378m
Level: Basement - Bathroom (# of pieces - 4) Measurements not available
Level: Main - Dining room 2.438m X 3.277m
Level: Main - Living room 4.877m X 3.835m
Level: Main - Primary bedroom 3.708m X 3.073m
Level: Main - Bedroom 2.972m X 2.642m
Level: Main - Bedroom 3.556m X 3.15m
Level: Main - Kitchen 4.064m X 3.124m
Level: Main
- Listing source url Https://www.realtor.ca/real-estate/28533115/927-cranbrook-place-kamloops-north-kamloops
- Listing type identifier Idx

$-1,733
/ Month












