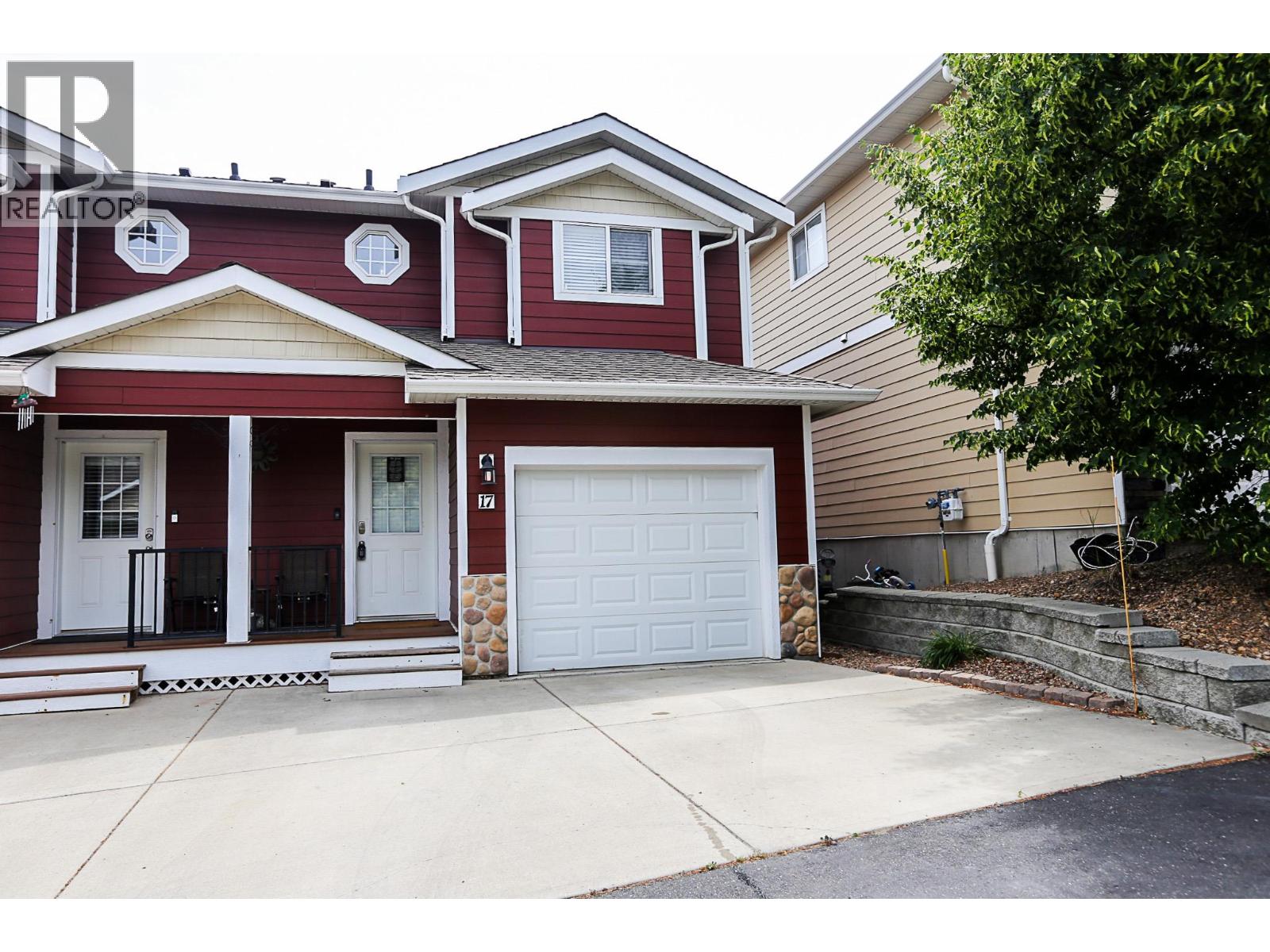- Houseful
- BC
- Kamloops
- Batchelor Heights
- 930 Stagecoach Drive Unit 17

930 Stagecoach Drive Unit 17
930 Stagecoach Drive Unit 17
Highlights
Description
- Home value ($/Sqft)$394/Sqft
- Time on Houseful130 days
- Property typeSingle family
- StyleSplit level entry
- Neighbourhood
- Median school Score
- Year built2007
- Garage spaces1
- Mortgage payment
Nestled in the highly sought-after Bachelor Heights community, this spacious 4-bedroom, 2.5-bath townhouse offers an exceptional combination of comfort, functionality, and style. The open-concept main floor seamlessly integrates the living, dining, and kitchen areas, creating a bright and welcoming environment that is ideal for both entertaining and day-to-day living. From the main level, step out onto the deck to enjoy sweeping valley and mountain views, a perfect setting for outdoor dining and relaxation. The upper floor is thoughtfully designed, featuring a generous primary suite with a walk-in closet and a full ensuite bath. Two additional bedrooms and a well-appointed 4-piece main bathroom provide comfortable accommodations for family or guests. The finished basement enhances the home’s versatility, offering a fourth bedroom, utility room, and a combined family and laundry room with walk-out access to the fully fenced backyard. A side gate provides easy access from the yard to the front of the property. Additional features include central air conditioning, a single-car garage, and an economical bare land strata permitting pets and rentals (with restrictions). Guest parking is available. Stagecoach Park is nearby, offering convenient access to green space and recreation. All measurements are approximate and should be verified if important. Quick possession is available, making this a rare opportunity to move in and enjoy right away—book your showing today. (id:63267)
Home overview
- Cooling Central air conditioning
- Heat type Forced air, see remarks
- Sewer/ septic Municipal sewage system
- # total stories 3
- Roof Unknown
- Fencing Fence
- # garage spaces 1
- # parking spaces 1
- Has garage (y/n) Yes
- # full baths 2
- # half baths 1
- # total bathrooms 3.0
- # of above grade bedrooms 4
- Community features Rentals allowed with restrictions
- Subdivision Batchelor heights
- Zoning description Unknown
- Lot size (acres) 0.0
- Building size 1649
- Listing # 10351453
- Property sub type Single family residence
- Status Active
- Bedroom 3.226m X 3.251m
Level: 2nd - Ensuite bathroom (# of pieces - 4) Measurements not available
Level: 2nd - Bedroom 2.769m X 3.048m
Level: 2nd - Bathroom (# of pieces - 4) Measurements not available
Level: 2nd - Primary bedroom 3.734m X 4.775m
Level: 2nd - Utility 5.182m X 1.829m
Level: Basement - Bedroom 3.099m X 5.486m
Level: Basement - Recreational room 3.861m X 3.581m
Level: Basement - Living room 4.445m X 4.115m
Level: Main - Dining room 3.2m X 3.15m
Level: Main - Kitchen 2.438m X 3.124m
Level: Main - Bathroom (# of pieces - 2) Measurements not available
Level: Main
- Listing source url Https://www.realtor.ca/real-estate/28468650/930-stagecoach-drive-unit-17-kamloops-batchelor-heights
- Listing type identifier Idx

$-1,593
/ Month












