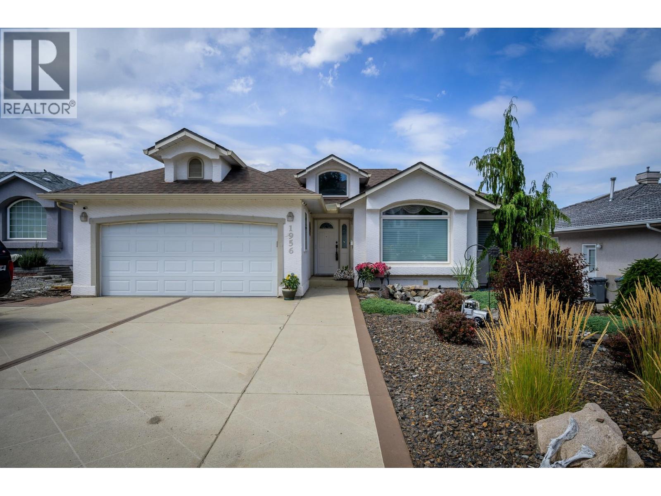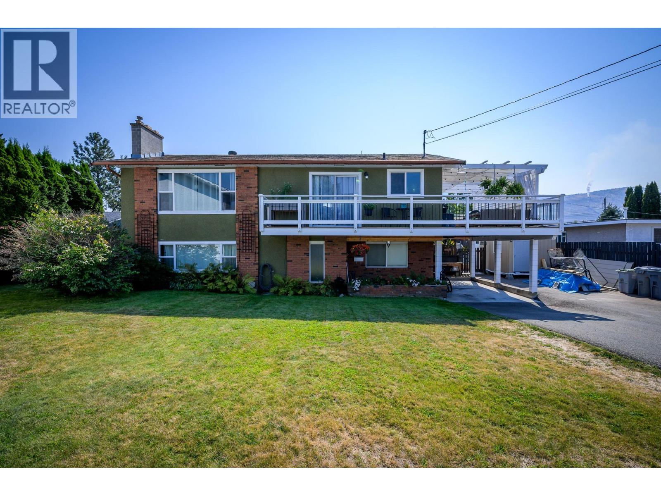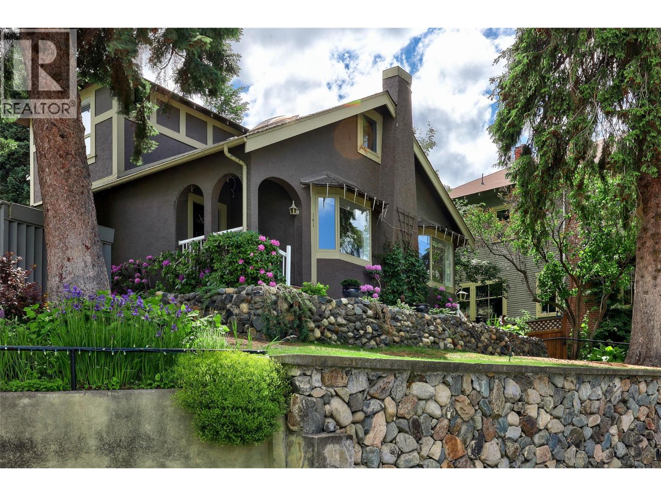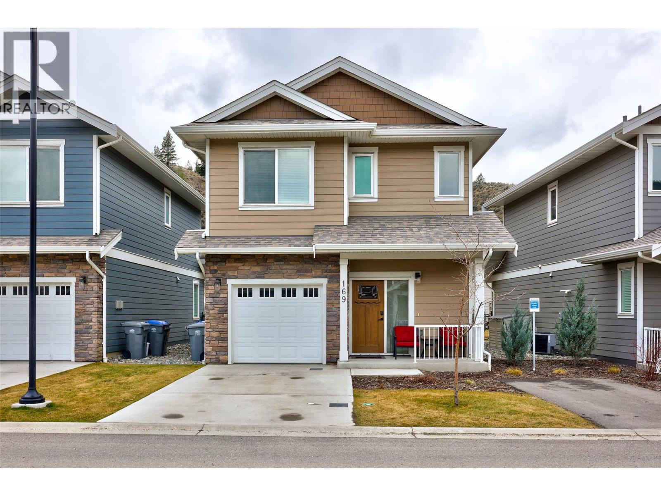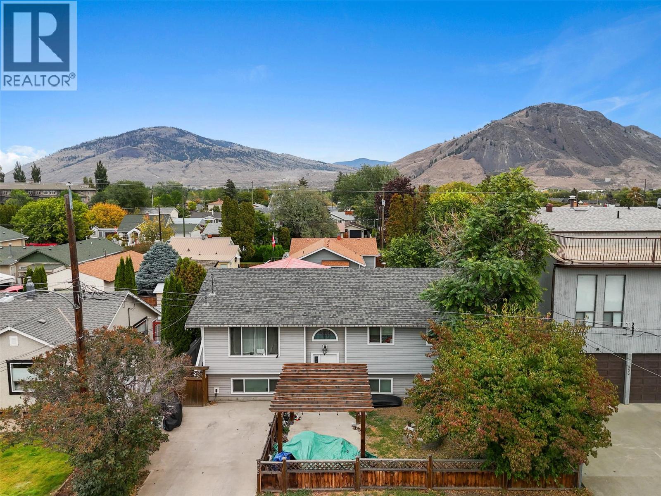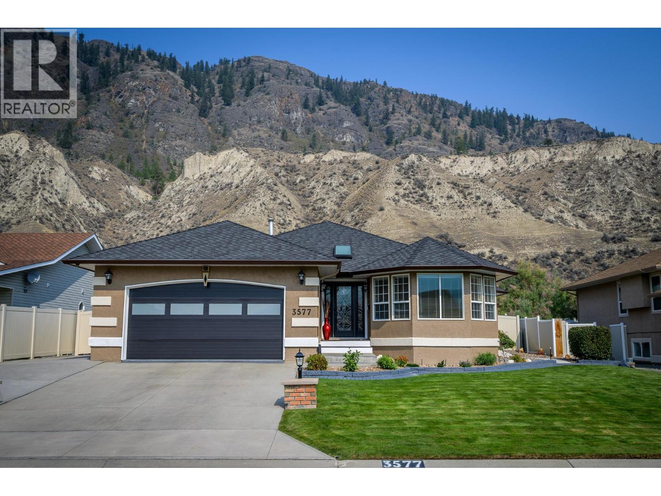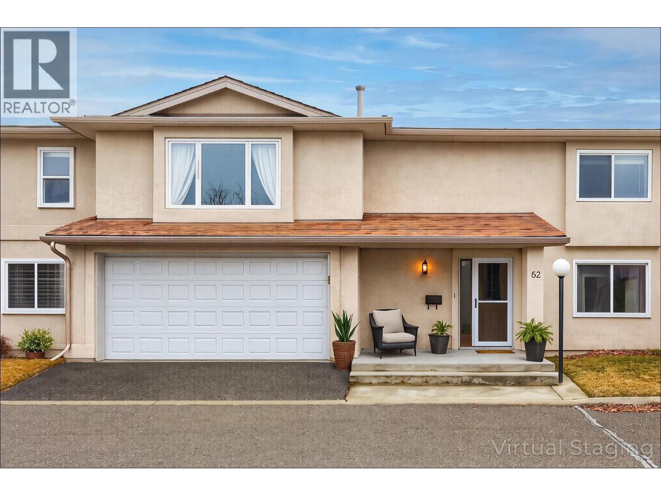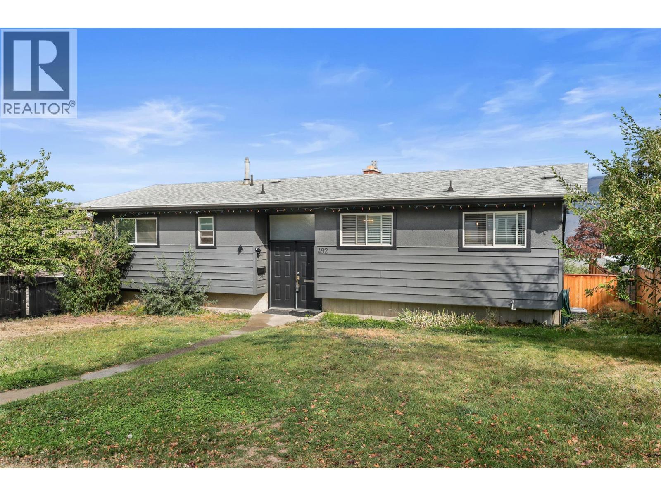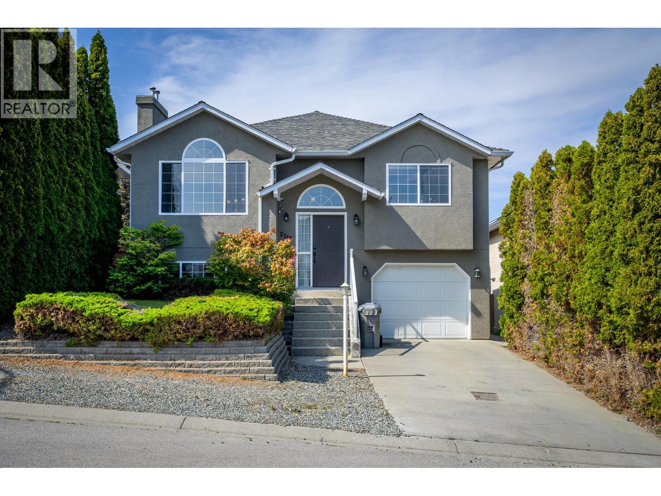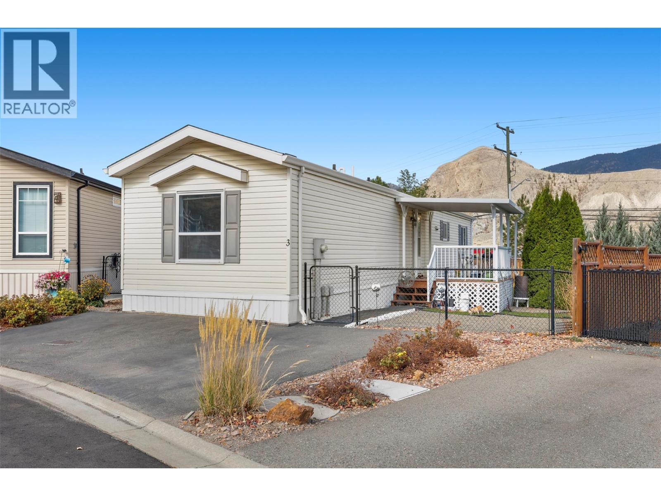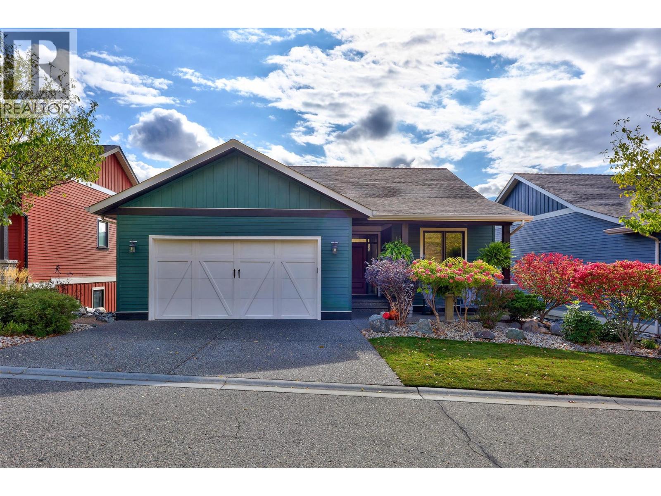
Highlights
Description
- Home value ($/Sqft)$307/Sqft
- Time on Housefulnew 10 hours
- Property typeSingle family
- StyleRanch
- Median school Score
- Lot size4,792 Sqft
- Year built2006
- Garage spaces2
- Mortgage payment
Welcome home to the 9th Green- this custom 4 bedroom, 3 bath level entry rancher with a panoramic view has it all. This well kept home has a ton of natural light, hardwood and fresh paint throughout plus laundry upstairs just off the 2 car garage. The entertainers kitchen features a huge island with plenty of seating, custom cabinetry with updated hardware, walk-in pantry and plenty of dining room space for Thanksgiving dinner guests. The open floor plan includes a living room fireplace, lots of windows plus a half bath on the main floor. There’s all kinds of storage in the generous walk-in closet off the primary bedroom, with the 5pc ensuite providing a spa–like experience. A second upstairs bedroom makes for a great office or guest bedroom. The walkout basement has a huge rec room, full 4pc bath, 2 bedrooms and a den great for additional storage or a workout space. Through french doors you’ll head out to a private covered patio with upgraded sunshades to enjoy your professionally landscaped space. As the name suggests, you’re right next to the 9th hole of Bighorn Golf Course, accompanied by Masons Restaurant- easy access upon entering Sun Rivers plus an abundance of new shops and restaurants opening up just steps away at Sun Rivers Commons. It’s a lock & go golf course resort lifestyle with strata taking care of the landscaping! Schedule your viewing today. (id:63267)
Home overview
- Cooling Central air conditioning
- Heat source Geo thermal
- Heat type Forced air
- Sewer/ septic Municipal sewage system
- # total stories 1
- Roof Unknown
- # garage spaces 2
- # parking spaces 2
- Has garage (y/n) Yes
- # full baths 2
- # half baths 1
- # total bathrooms 3.0
- # of above grade bedrooms 4
- Flooring Mixed flooring
- Has fireplace (y/n) Yes
- Community features Pets allowed
- Subdivision Sun rivers
- View View (panoramic)
- Zoning description Unknown
- Lot desc Landscaped
- Lot dimensions 0.11
- Lot size (acres) 0.11
- Building size 2703
- Listing # 10364319
- Property sub type Single family residence
- Status Active
- Recreational room 8.23m X 4.013m
Level: Basement - Bedroom 3.429m X 3.835m
Level: Basement - Bathroom (# of pieces - 4) Measurements not available
Level: Basement - Bedroom 3.556m X 3.835m
Level: Basement - Ensuite bathroom (# of pieces - 4) Measurements not available
Level: Main - Primary bedroom 3.988m X 3.962m
Level: Main - Bathroom (# of pieces - 2) Measurements not available
Level: Main - Laundry 2.769m X 1.905m
Level: Main - Living room 4.445m X 3.988m
Level: Main - Kitchen 3.81m X 1.524m
Level: Main - Dining room 3.378m X 2.134m
Level: Main - Foyer 1.778m X 3.15m
Level: Main - Bedroom 3.353m X 3.251m
Level: Main
- Listing source url Https://www.realtor.ca/real-estate/28936020/944-9th-green-drive-kamloops-sun-rivers
- Listing type identifier Idx

$-1,974
/ Month

