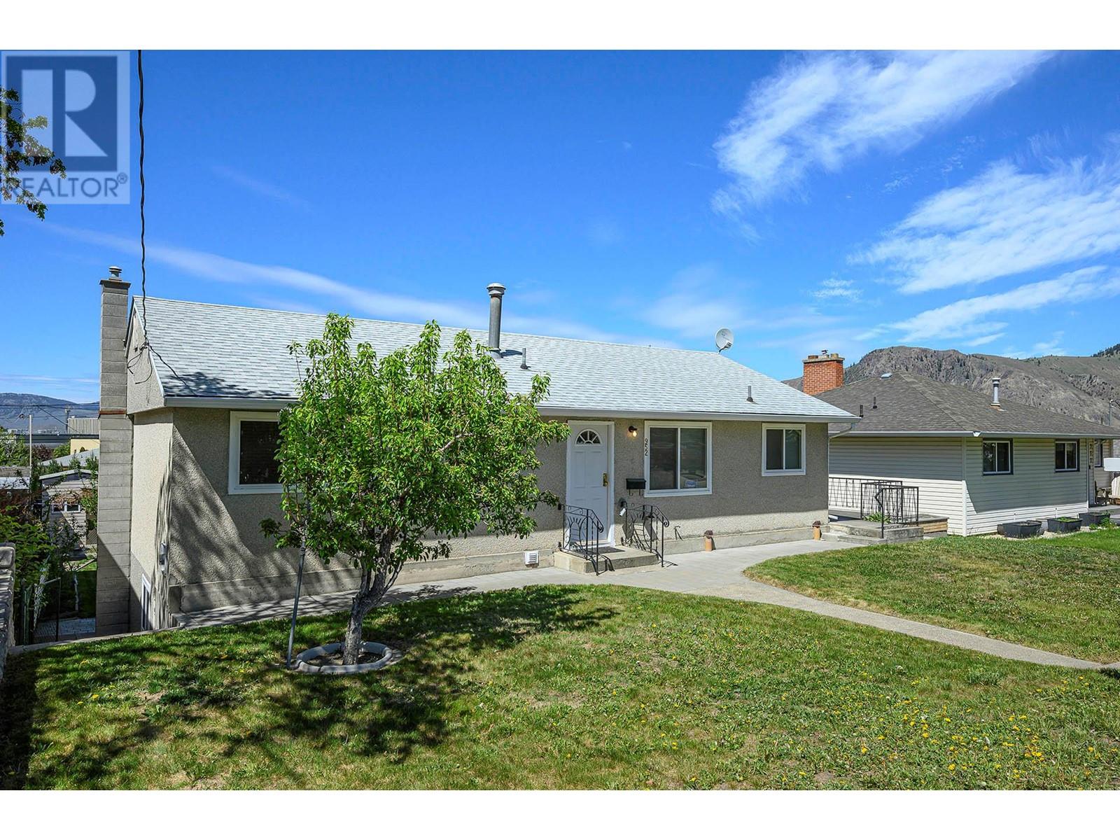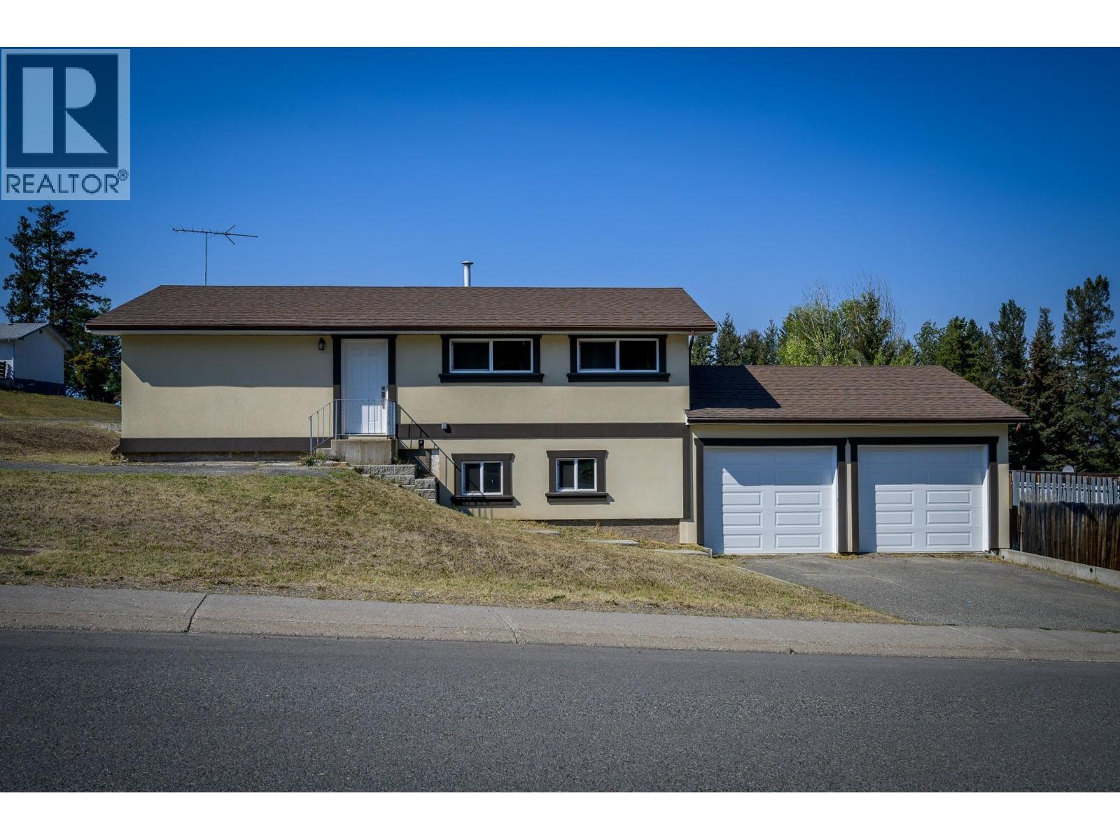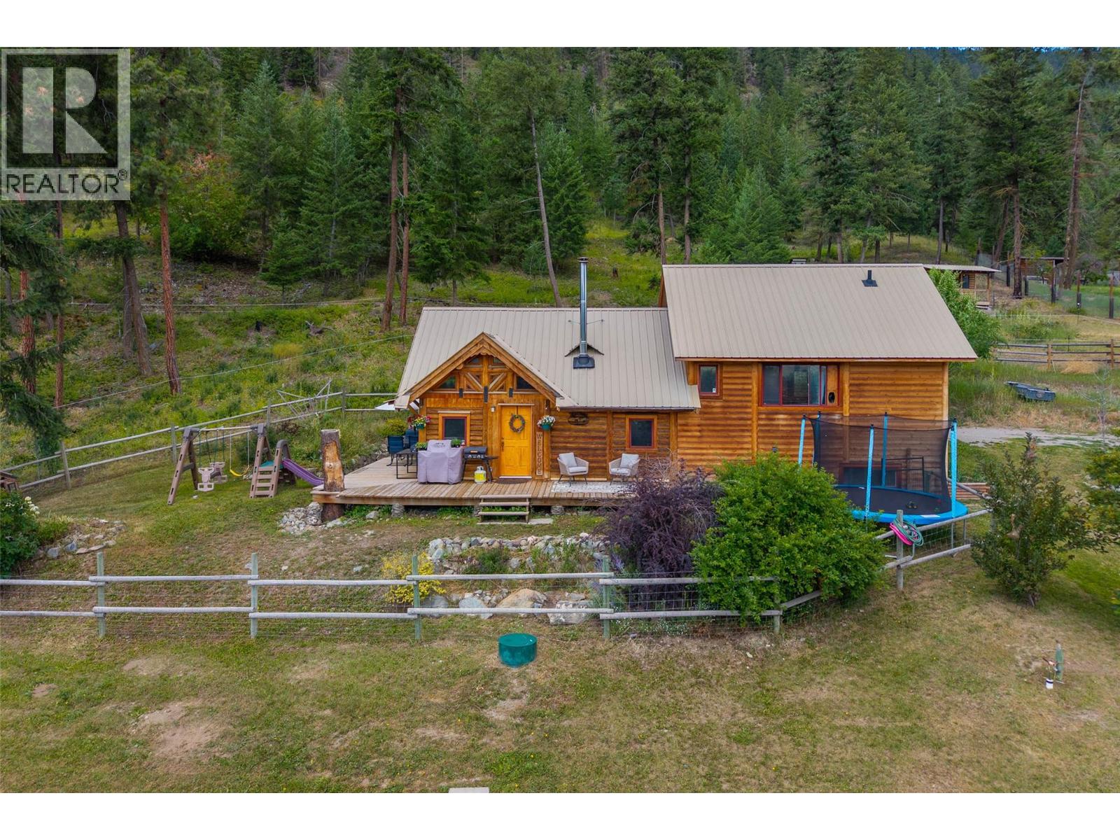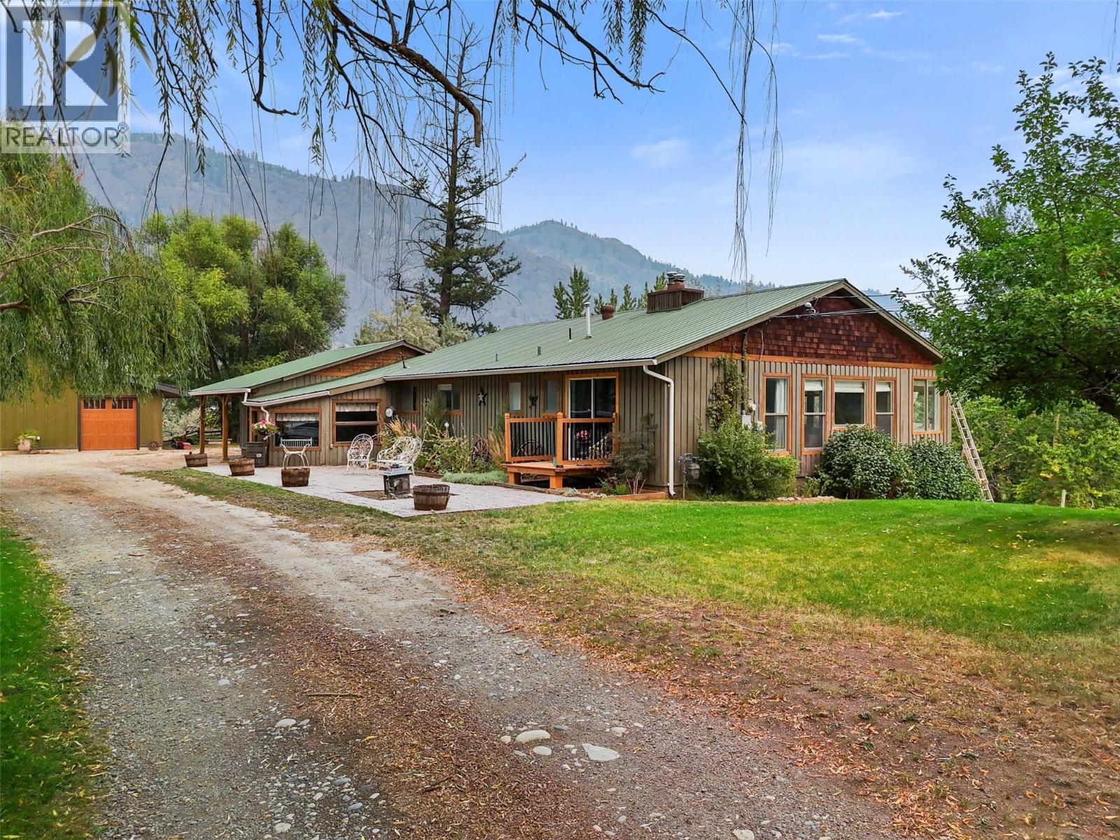- Houseful
- BC
- Kamloops
- City Center
- 952 Fraser St

952 Fraser St
952 Fraser St
Highlights
Description
- Home value ($/Sqft)$355/Sqft
- Time on Houseful123 days
- Property typeSingle family
- StyleBungalow
- Neighbourhood
- Median school Score
- Lot size7,405 Sqft
- Year built1958
- Garage spaces1
- Mortgage payment
One of the most desired central locations in Kamloops! Close to schools/downtown/Sagebrush. This level-entry home has been extremely well maintained, had a long-term family. You will appreciate the practical flow created in the home. The kitchen has a gas range and a newer fridge with a good-sized dining area. The home also has 3 bedrooms on the main and a large living room. Huge deck with a view. Downstairs a 1 bedroom in law suite-with its own exterior entrance, 3 appliances . Laundry room and off the laundry is a cold room. Outside there is a detached 1 car garage/workshop-with lane access. If you are a gardener this home is for you-large garden area, with a cherry, plum, peach, pear(5 kinds of pears) and grape vines. Storage shed. Easy to view -just call. (id:63267)
Home overview
- Cooling Central air conditioning
- Heat type See remarks
- Sewer/ septic Municipal sewage system
- # total stories 1
- Roof Unknown
- # garage spaces 1
- # parking spaces 1
- Has garage (y/n) Yes
- # full baths 2
- # total bathrooms 2.0
- # of above grade bedrooms 4
- Subdivision South kamloops
- Zoning description Unknown
- Lot dimensions 0.17
- Lot size (acres) 0.17
- Building size 2016
- Listing # 10346248
- Property sub type Single family residence
- Status Active
- Kitchen 2.743m X 3.15m
Level: Basement - Laundry 2.286m X 6.706m
Level: Basement - Living room 4.115m X 5.029m
Level: Basement - Other 3.505m X 3.505m
Level: Basement - Bedroom 3.454m X 3.759m
Level: Basement - Dining room 3.2m X 4.115m
Level: Basement - Bathroom (# of pieces - 3) Measurements not available
Level: Basement - Bathroom (# of pieces - 4) Measurements not available
Level: Main - Kitchen 2.438m X 3.353m
Level: Main - Primary bedroom 3.353m X 3.658m
Level: Main - Bedroom 2.438m X 3.353m
Level: Main - Dining room 3.353m X 3.658m
Level: Main - Bedroom 2.743m X 3.353m
Level: Main - Living room 3.353m X 5.334m
Level: Main
- Listing source url Https://www.realtor.ca/real-estate/28263262/952-fraser-street-kamloops-south-kamloops
- Listing type identifier Idx

$-1,906
/ Month












