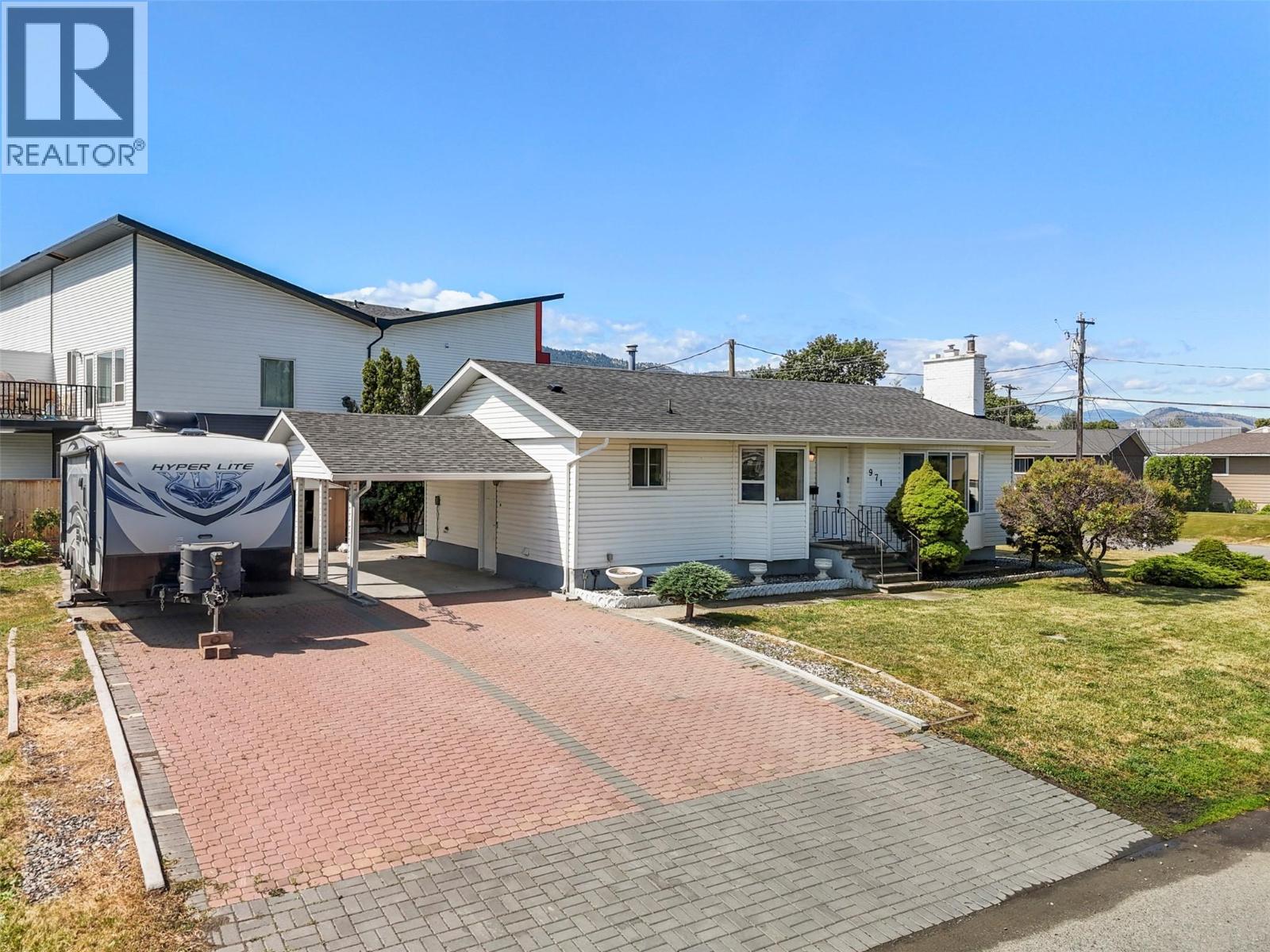- Houseful
- BC
- Kamloops
- North Kamloops
- 971 Kirkland Pl

Highlights
This home is
6%
Time on Houseful
28 Days
School rated
5.1/10
Kamloops
-1.42%
Description
- Home value ($/Sqft)$333/Sqft
- Time on Houseful28 days
- Property typeSingle family
- StyleBungalow
- Neighbourhood
- Median school Score
- Lot size8,276 Sqft
- Year built1964
- Mortgage payment
Looking for a family home with the potential for income on a large corner city lot? This property may be for you! With 3 bedrooms, one bath up, and a basement with separate entrance to the 2 bedroom suite, it's waiting for you to put your touches on it. Brand new roof, 2023 HWT, some updated flooring and painting done already. Back yard has apricot, plum and cherry trees along with grapes with U/G irrigation throughout the yard. Office/bedroom has sliders lead out to back deck and both levels have fireplaces to keep you cozy in winter. Large driveway with tons of parking including the attached carport - room for shop! All measurements approx, to be verified by Buyer if important. (id:63267)
Home overview
Amenities / Utilities
- Cooling Central air conditioning
- Heat type Forced air, see remarks
- Sewer/ septic Municipal sewage system
Exterior
- # total stories 1
- Roof Unknown
- # parking spaces 5
- Has garage (y/n) Yes
Interior
- # full baths 2
- # total bathrooms 2.0
- # of above grade bedrooms 5
Location
- Subdivision North kamloops
- Zoning description Unknown
Lot/ Land Details
- Lot desc Underground sprinkler
- Lot dimensions 0.19
Overview
- Lot size (acres) 0.19
- Building size 2011
- Listing # 10363953
- Property sub type Single family residence
- Status Active
Rooms Information
metric
- Kitchen 2.235m X 3.988m
- Bedroom 3.988m X 2.972m
- Primary bedroom 3.073m X 5.69m
- Laundry 2.946m X 2.972m
Level: Basement - Bathroom (# of pieces - 4) 1.753m X 1.753m
Level: Basement - Bedroom 3.073m X 3.48m
Level: Main - Kitchen 3.429m X 3.226m
Level: Main - Living room 3.226m X 6.121m
Level: Main - Bedroom 2.616m X 3.073m
Level: Main - Dining room 3.226m X 3.15m
Level: Main - Bathroom (# of pieces - 4) 3.073m X 3.48m
Level: Main - Primary bedroom 2.769m X 4.14m
Level: Main
SOA_HOUSEKEEPING_ATTRS
- Listing source url Https://www.realtor.ca/real-estate/28904087/971-kirkland-place-kamloops-north-kamloops
- Listing type identifier Idx
The Home Overview listing data and Property Description above are provided by the Canadian Real Estate Association (CREA). All other information is provided by Houseful and its affiliates.

Lock your rate with RBC pre-approval
Mortgage rate is for illustrative purposes only. Please check RBC.com/mortgages for the current mortgage rates
$-1,787
/ Month25 Years fixed, 20% down payment, % interest
$
$
$
%
$
%

Schedule a viewing
No obligation or purchase necessary, cancel at any time
Nearby Homes
Real estate & homes for sale nearby












