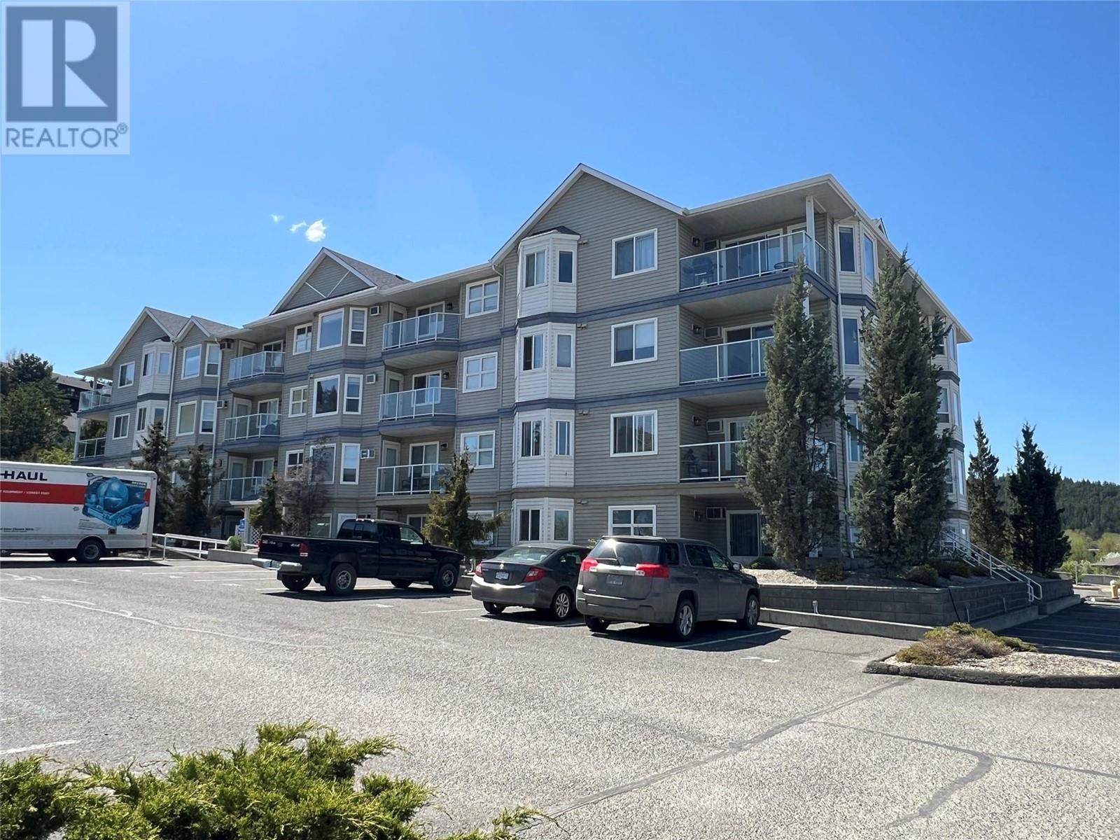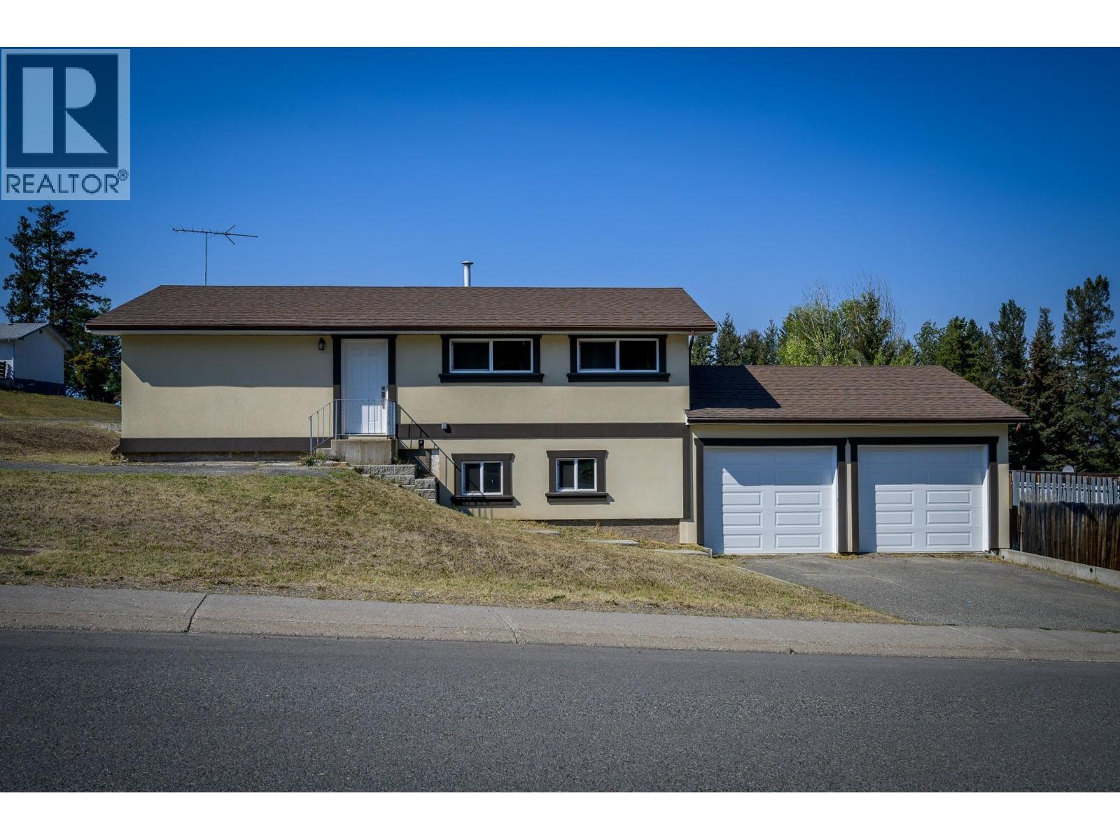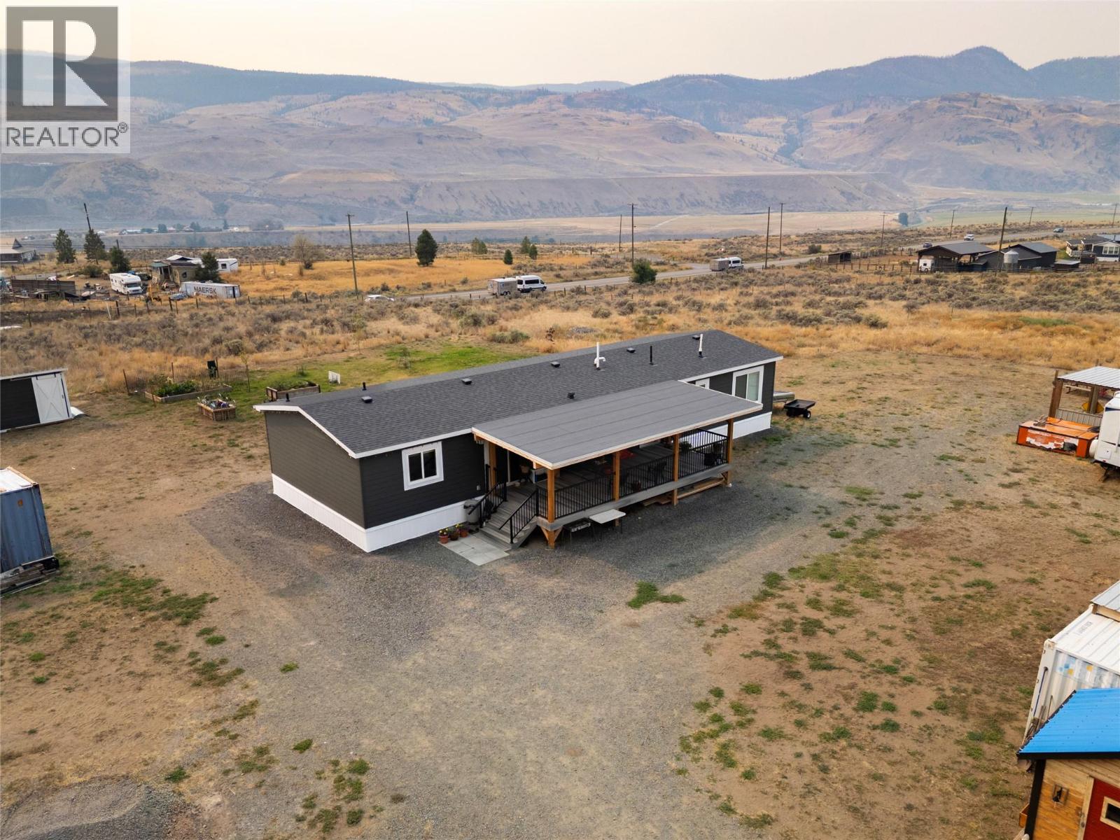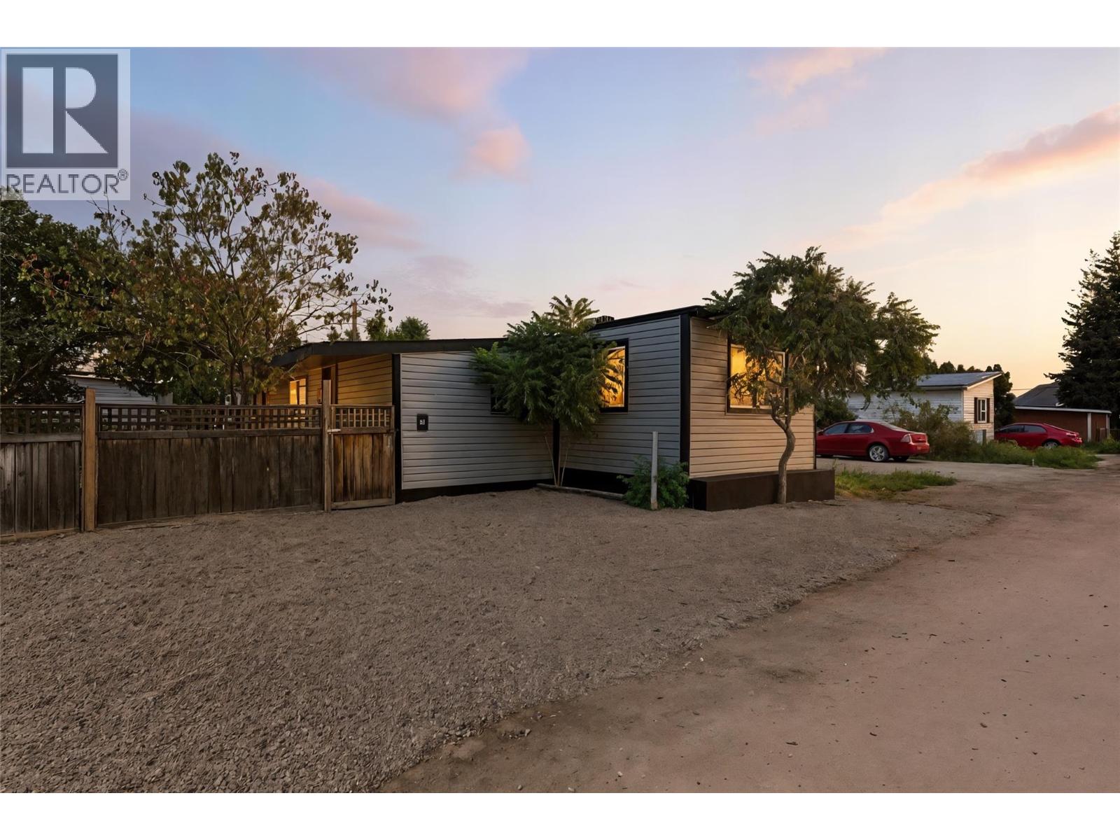
Highlights
Description
- Home value ($/Sqft)$448/Sqft
- Time on Houseful101 days
- Property typeSingle family
- StyleOther
- Neighbourhood
- Year built1994
- Mortgage payment
Beautiful 2-bedroom corner unit in Highland Vistas apartments. Close to all amenities and enjoying a great view of the North river valley from all windows and the large, covered BBQ deck with glass railing. Bright living room boasts a wall A/C unit for warmer days and a bay window for extra floor space and highlighting the view. The open plan dining enjoys a picture window to the view while you dine. Laminate floors in main areas keep cleaning a breeze. A breakfast bar separates the kitchen with an open space to enjoy the view from the kitchen as well. Updated appliances & fan with new stove, fridge & new dishwasher included. Spacious hall pantry for added storage space. Laundry room comes with stacking washer/dryer and room for more storage. 2 large bedrooms with cozy carpet and king-sized Master with his and hers walk- through closets to the 4pc main bath as an ensuite. New H/W tank 2021. Rentals and one small pet allowed. (id:55581)
Home overview
- Cooling Wall unit
- Heat source Electric
- Heat type Baseboard heaters
- Sewer/ septic Municipal sewage system
- # total stories 1
- Roof Unknown
- # parking spaces 1
- # full baths 1
- # total bathrooms 1.0
- # of above grade bedrooms 2
- Flooring Carpeted, laminate
- View View (panoramic)
- Zoning description Unknown
- Lot size (acres) 0.0
- Building size 893
- Listing # 10349529
- Property sub type Single family residence
- Status Active
- Primary bedroom 3.454m X 5.08m
Level: Main - Laundry 1.753m X 2.337m
Level: Main - Bedroom 3.48m X 2.921m
Level: Main - Living room 4.267m X 4.064m
Level: Main - Dining room 2.921m X 2.464m
Level: Main - Bathroom (# of pieces - 4) Measurements not available
Level: Main - Kitchen 2.261m X 2.642m
Level: Main
- Listing source url Https://www.realtor.ca/real-estate/28374599/kamloops
- Listing type identifier Idx

$-702
/ Month













