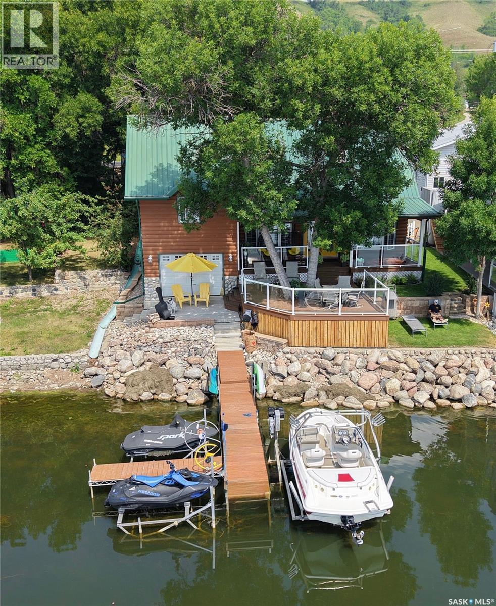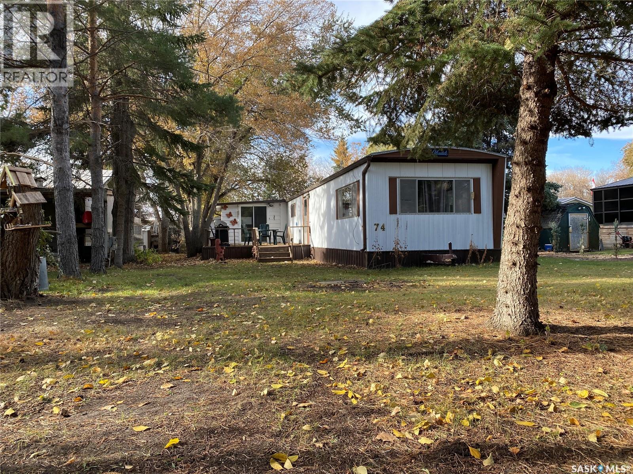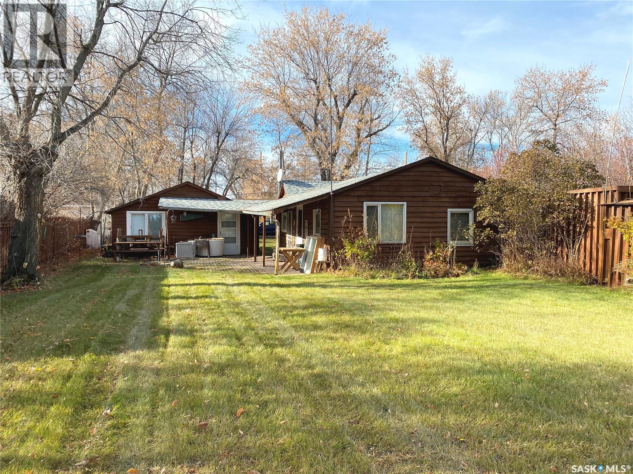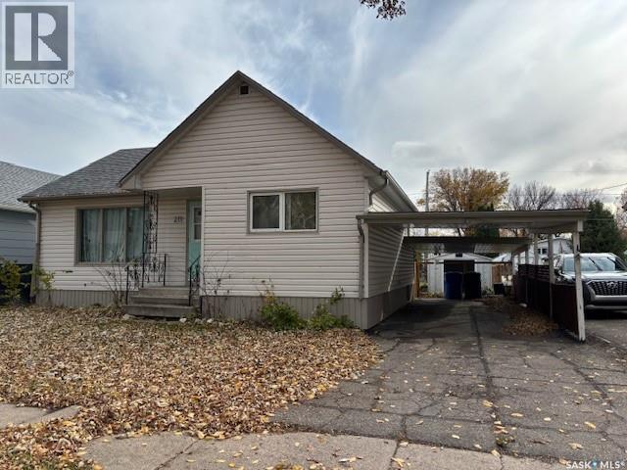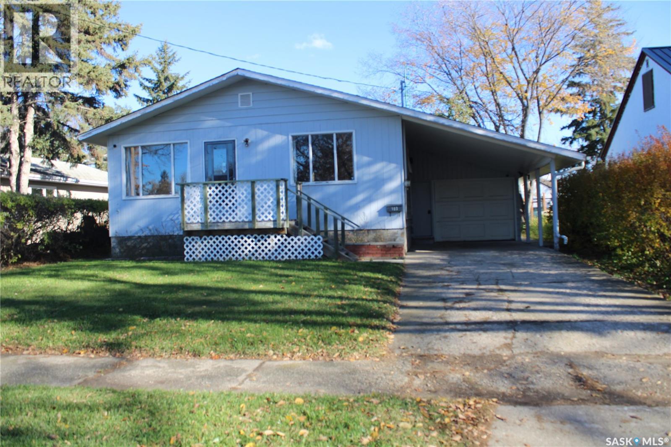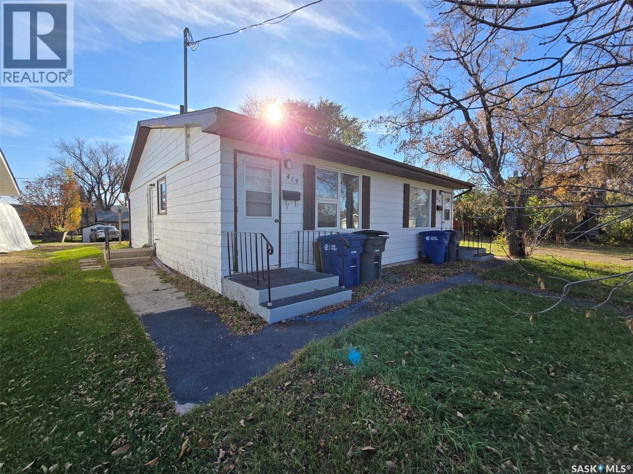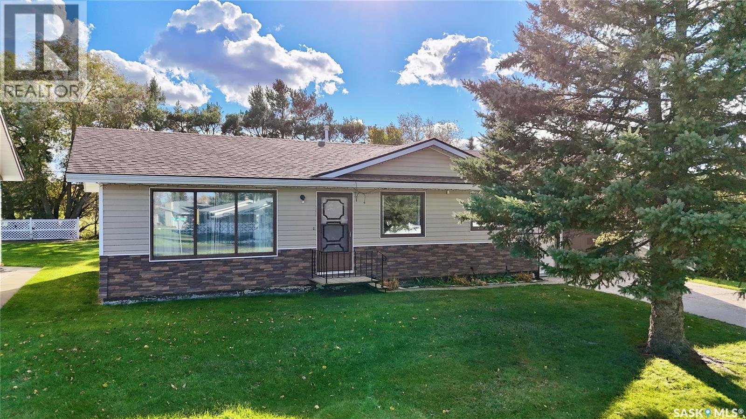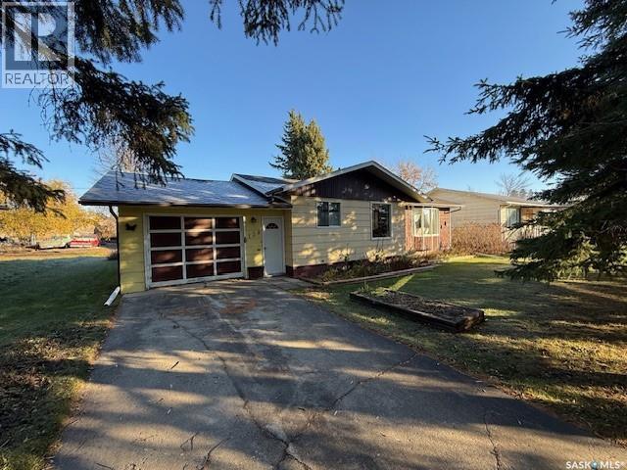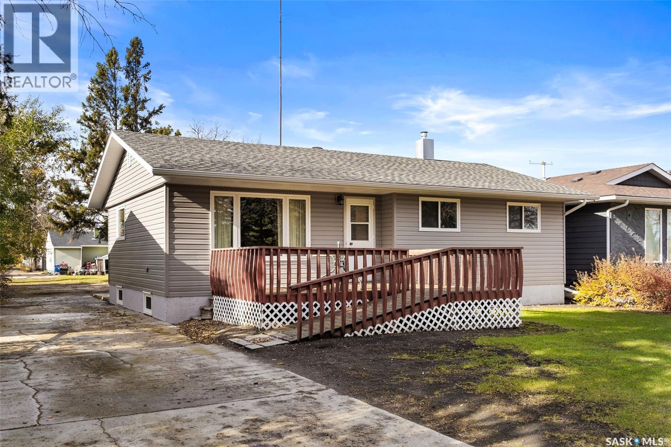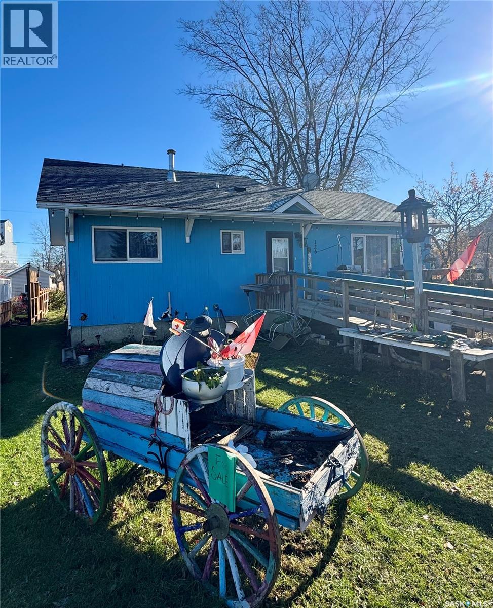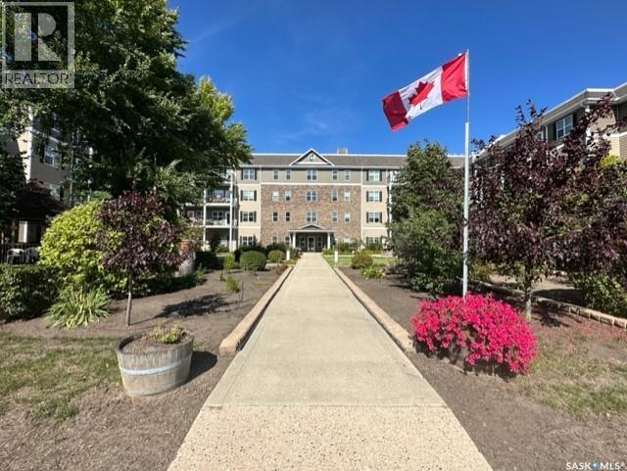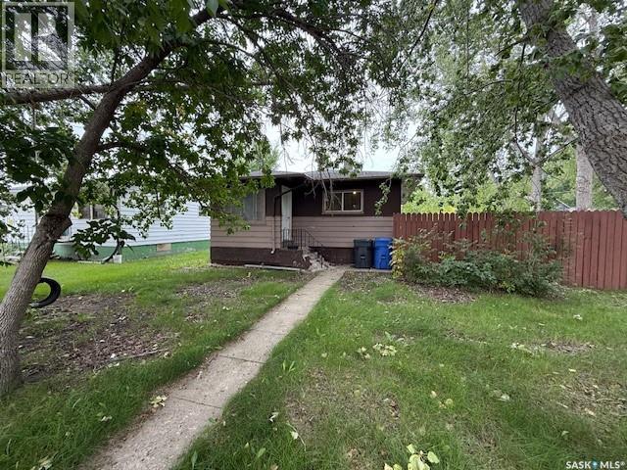
Highlights
Description
- Home value ($/Sqft)$59/Sqft
- Time on Houseful46 days
- Property typeSingle family
- StyleBungalow
- Year built1955
- Mortgage payment
Welcome to this charming 760 SF bungalow located in a desirable, family-friendly neighborhood. It is perfect for first-time buyers or downsizers seeking comfort and potential. The bright and airy main floor features a spacious open concept living and dining area with natural light from large windows. The kitchen boasts a ceiling fan, updated countertops and backsplash, and comes fully equipped with all appliances. Two cozy bedrooms and a 4-piece bathroom with new flooring complete the main level. Downstairs, the unfinished basement offers a laundry room with washer and dryer included and ample space for a future rec room, office, and second bathroom, ready for your personal touch. Enjoy peace of mind with a brand-new hot water tank and gas forced air furnace. Outside, the partially fenced yard provides room to relax or garden. This home comes with potential and opportunity at an affordable price. Don’t miss your chance to make it yours! (id:63267)
Home overview
- Heat source Natural gas
- Heat type Forced air
- # total stories 1
- Fencing Fence
- # full baths 1
- # total bathrooms 1.0
- # of above grade bedrooms 2
- Lot desc Lawn
- Lot size (acres) 0.0
- Building size 760
- Listing # Sk017819
- Property sub type Single family residence
- Status Active
- Laundry Measurements not available
Level: Basement - Office 3.353m X 3.048m
Level: Basement - Other 5.486m X 3.175m
Level: Basement - Bedroom 2.438m X 2.261m
Level: Main - Kitchen 3.658m X 3.353m
Level: Main - Bedroom 3.175m X 2.438m
Level: Main - Bathroom (# of pieces - 4) Measurements not available
Level: Main - Dining room 2.438m X 3.175m
Level: Main - Living room 4.877m X 3.175m
Level: Main
- Listing source url Https://www.realtor.ca/real-estate/28833552/159-assiniboine-terrace-kamsack
- Listing type identifier Idx

$-120
/ Month

