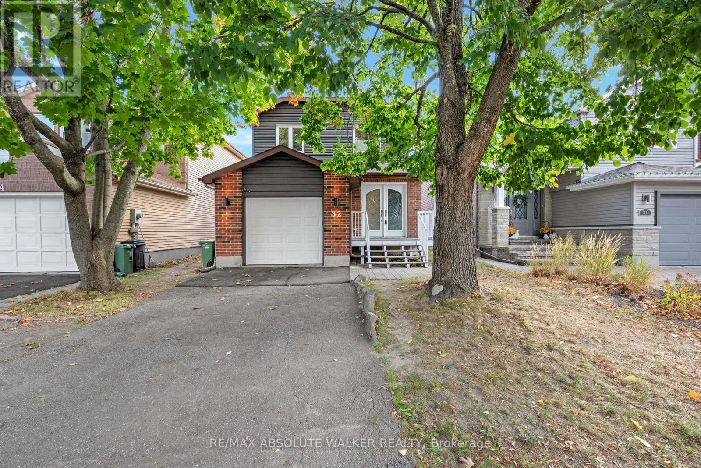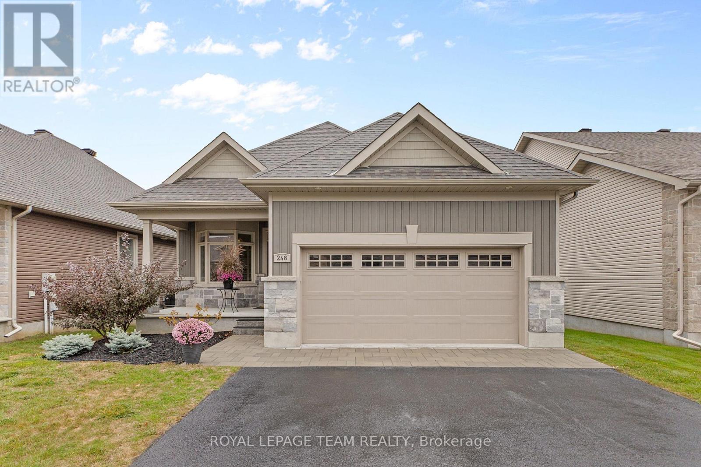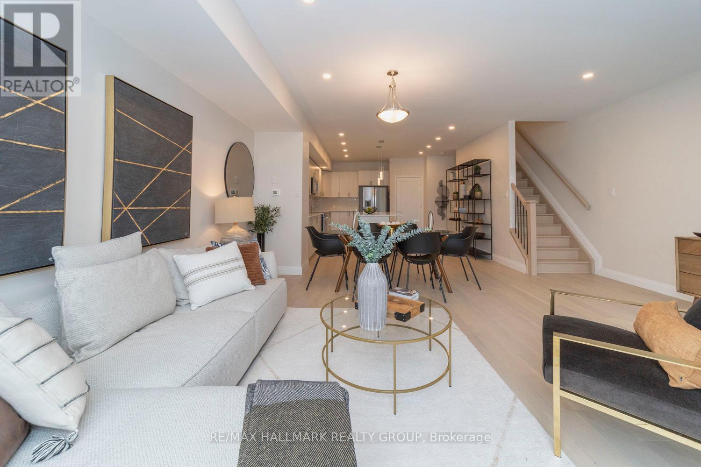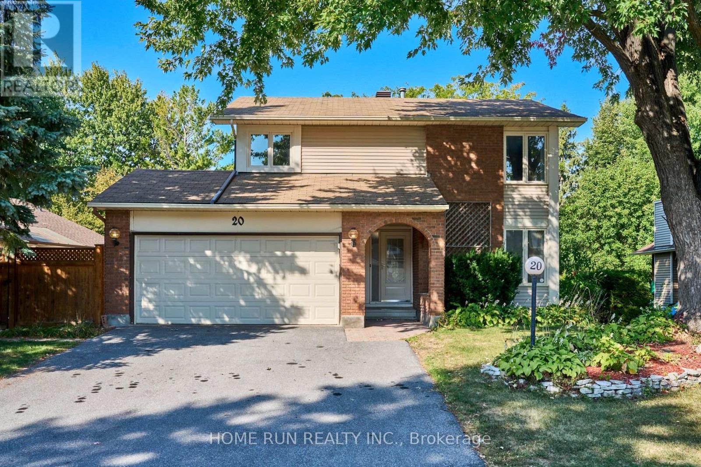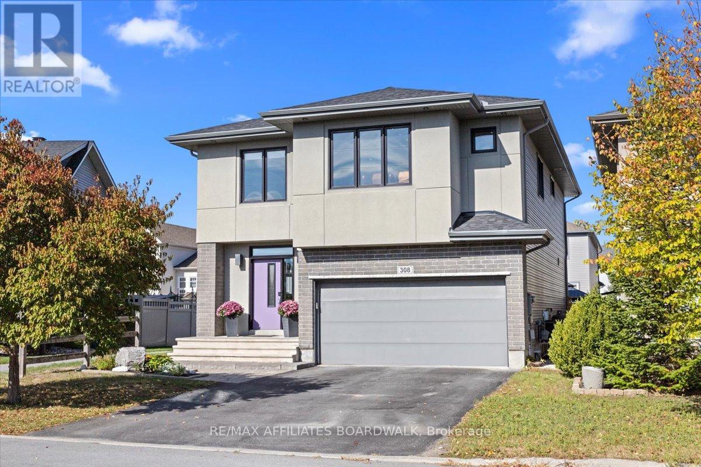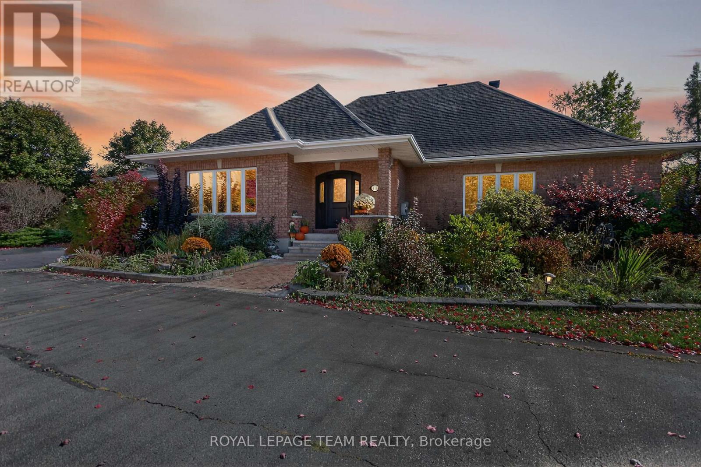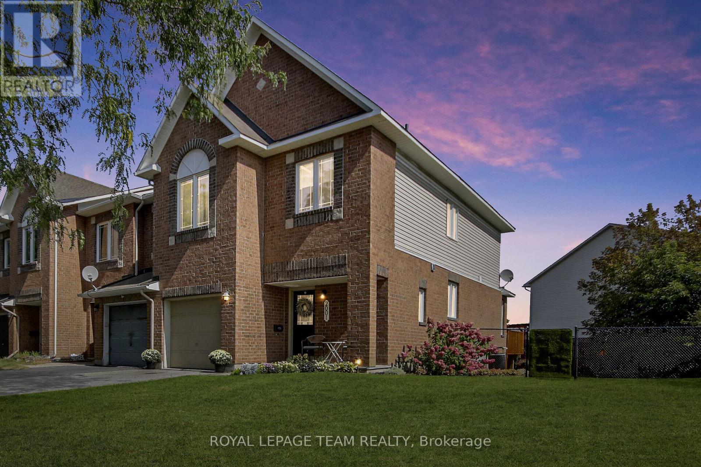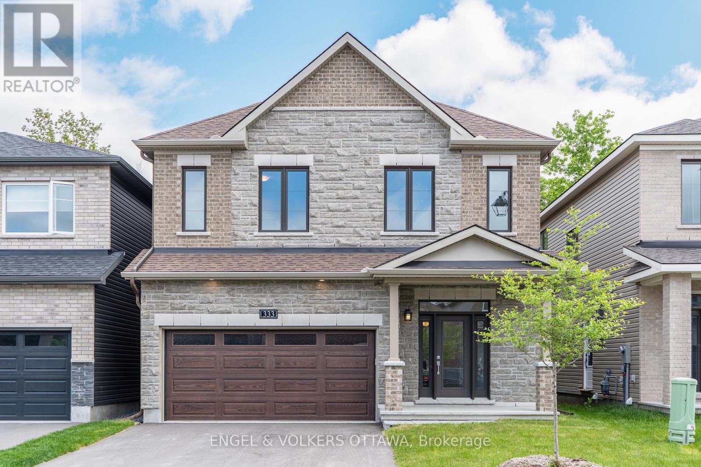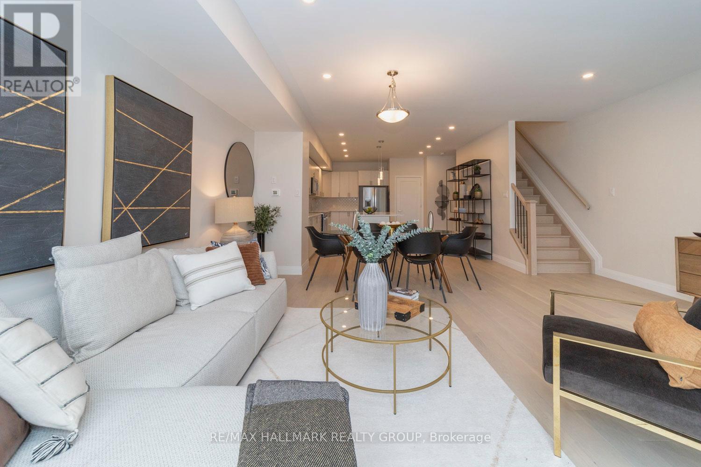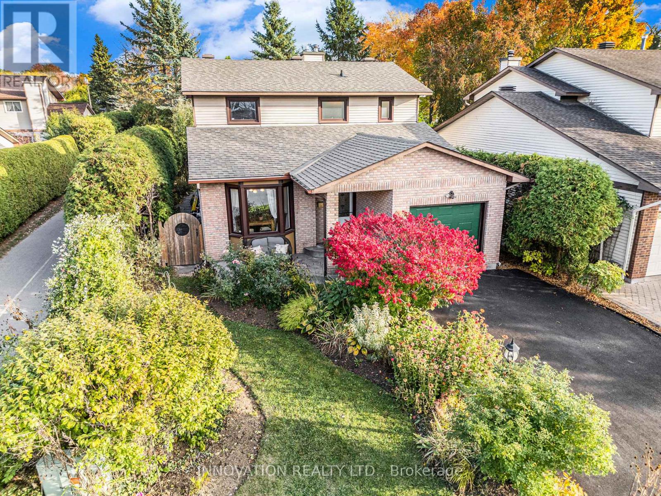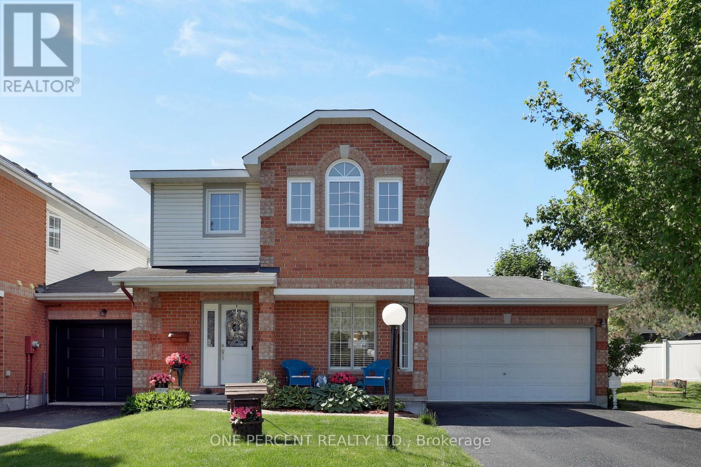- Houseful
- ON
- Ottawa
- Kanata Lakes
- 103 160 Guelph Private
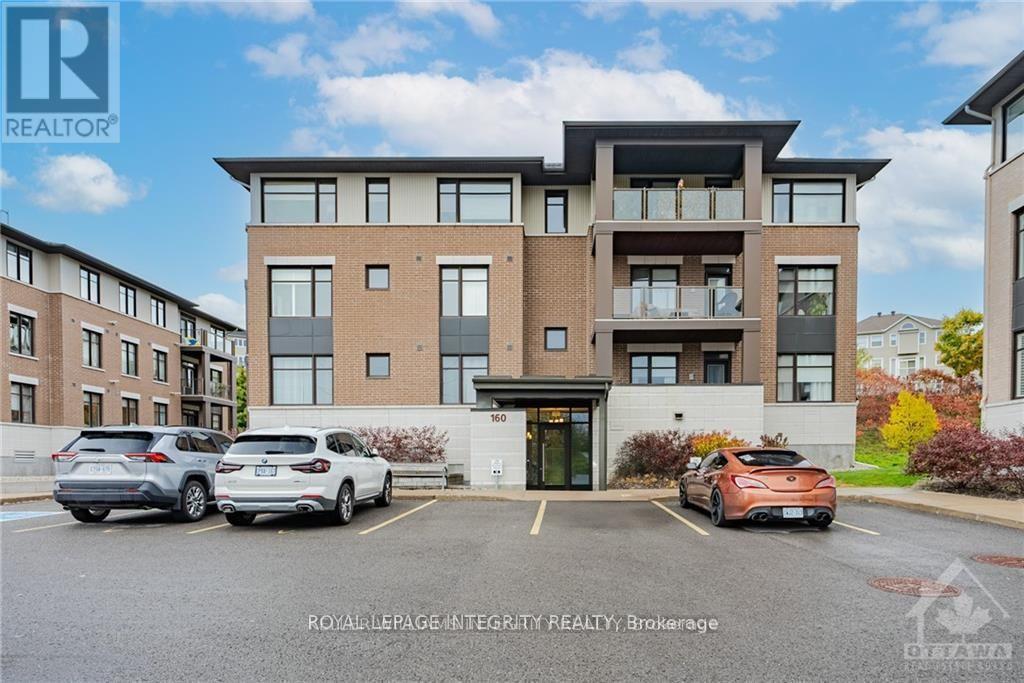
Highlights
Description
- Time on Houseful75 days
- Property typeSingle family
- Neighbourhood
- Median school Score
- Mortgage payment
Flooring: Tile, Call for the frst time home buyers and downsizers! Step into luxury living with this exquisite 2 bedroom, 2 bath + den condo inKanata lakes. Facing the Carp River Conservation Area. RARELY OFFERED CORNER UNIT W/ NO BACKYARD NEIGHBOURS, beautiful picture likeviews all year along! Open concept living/dining with 9 FEET CEILINGS. Upgraded chef's kitchen offers ample storage, SS appliances & sleekcounters. Primary bedroom has a spacious closet and a 3pc en-suite bath. Full gym and rec room at the Club House. Heated undergroundparking, storage locker and elevator to all foors. Easy access to trails, HWY 417 and Kanata Centrum, surrounded by shops, restaurants &entertainment. Only minutes to Kanata's High Tech Campus & DND HQ. Spacious Balcony offers lovely views. owned heated undergroundparking space & 1 storage locker. Close to shopping, transit, trails, & recreation. Condo fees (530.81/m) includes rec facilities, management,landscaping, water. New AC 2024., Flooring: Hardwood, Flooring: Carpet Wall To Wall (id:55581)
Home overview
- Cooling Central air conditioning
- Heat source Natural gas
- Heat type Forced air
- # parking spaces 1
- Has garage (y/n) Yes
- # full baths 2
- # total bathrooms 2.0
- # of above grade bedrooms 2
- Community features Pet restrictions, community centre, school bus
- Subdivision 9007 - kanata - kanata lakes/heritage hills
- Directions 2201548
- Lot size (acres) 0.0
- Listing # X12331455
- Property sub type Single family residence
- Status Active
- Living room 4.74m X 3.12m
Level: Main - Bedroom 3.73m X 2.87m
Level: Main - Primary bedroom 3.7m X 3.47m
Level: Main - Laundry 2.1m X 1.65m
Level: Main - Den 2.43m X 1.24m
Level: Main - Kitchen 3.04m X 2.64m
Level: Main - Bathroom 2.43m X 1.6m
Level: Main - Dining room 3.04m X 2.74m
Level: Main - Bathroom 2.84m X 1.52m
Level: Main
- Listing source url Https://www.realtor.ca/real-estate/28705049/103-160-guelph-private-ottawa-9007-kanata-kanata-lakesheritage-hills
- Listing type identifier Idx

$-720
/ Month

