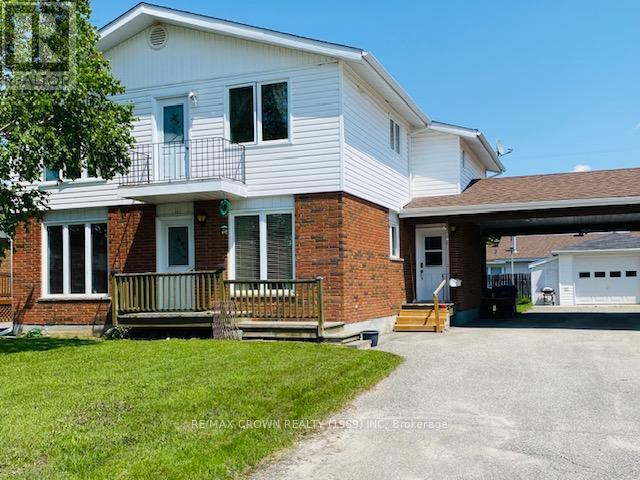- Houseful
- ON
- Kapuskasing
- P5N
- 11 Kennedy Ave

Highlights
Time on Houseful
118 Days
Home features
Garage
School rated
2.9/10
Kapuskasing
-29.01%
Description
- Time on Houseful118 days
- Property typeMulti-family
- Median school Score
- Mortgage payment
GREAT OPPORTUNITY TO OWN AN AMAZING PROPERTY WITH A 2 BEDROOM APARTMENT ON THE SECOND LEVEL. THIS WELL MAINTAINED HOME LOCATED IN THE RIVERHEIGHTS COULD BE YOUR NEXT GREAT MOVE. MAIN FLOOR AND BASEMENT OFFERS YOU APPROXIMATELY 2128 SQF OF LIVING AREA, 3 BEDROOMS AND 2 FULL BATHROOMS. THE SECOND LEVEL AS A 2 BEDROOM APARTMENT PERFECT IF YOU WANT IN-LAWS OR A FAMILY MEMBER TO BE CLOSE TO YOU. THE APARTMENT IS APPROXIMATELY 1064 SQF AND AS LAUNDRY HOOKUPS. LOTS OF STORAGE FOR YOUR TOOLS AND TOYS WITH A LARGE SHED 12X20 AND A SINGLE CAR GARAGE 16X22. SET UP YOUR VIEWING TODAY. HYDRO FOR BOTH UNITS $3380.00. ($1920) IS PAID BACK TO THE OWNER BY THE TENANT. WATER AND SEWER $1295.89. NATUREL GAS $1372.52. (id:63267)
Home overview
Amenities / Utilities
- Cooling Central air conditioning
- Heat source Natural gas
- Heat type Forced air
- Sewer/ septic Sanitary sewer
Exterior
- # total stories 2
- # parking spaces 4
- Has garage (y/n) Yes
Interior
- # full baths 3
- # total bathrooms 3.0
- # of above grade bedrooms 5
Location
- Subdivision Kapuskasing
Overview
- Lot size (acres) 0.0
- Listing # T12246605
- Property sub type Multi-family
- Status Active
Rooms Information
metric
- Kitchen 3.96m X 3.41m
Level: 2nd - Living room 5.3m X 3.65m
Level: 2nd - Bedroom 3.65m X 3.56m
Level: 2nd - Dining room 4.57m X 3.04m
Level: 2nd - Bedroom 4.14m X 3.41m
Level: 2nd - Bedroom 3.32m X 2.29m
Level: Basement - Utility 5.12m X 3.93m
Level: Basement - Recreational room / games room 10.9m X 3.84m
Level: Basement - Living room 5.15m X 3.65m
Level: Main - Kitchen 4.93m X 3.29m
Level: Main - Dining room 3.68m X 3.01m
Level: Main - Primary bedroom 3.9m X 3.38m
Level: Main - Bedroom 3.65m X 3.44m
Level: Main
SOA_HOUSEKEEPING_ATTRS
- Listing source url Https://www.realtor.ca/real-estate/28523344/11-kennedy-avenue-kapuskasing-kapuskasing
- Listing type identifier Idx
The Home Overview listing data and Property Description above are provided by the Canadian Real Estate Association (CREA). All other information is provided by Houseful and its affiliates.

Lock your rate with RBC pre-approval
Mortgage rate is for illustrative purposes only. Please check RBC.com/mortgages for the current mortgage rates
$-984
/ Month25 Years fixed, 20% down payment, % interest
$
$
$
%
$
%

Schedule a viewing
No obligation or purchase necessary, cancel at any time
