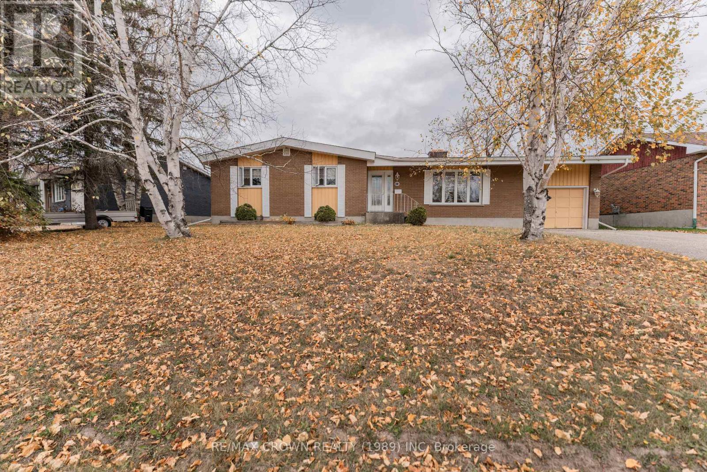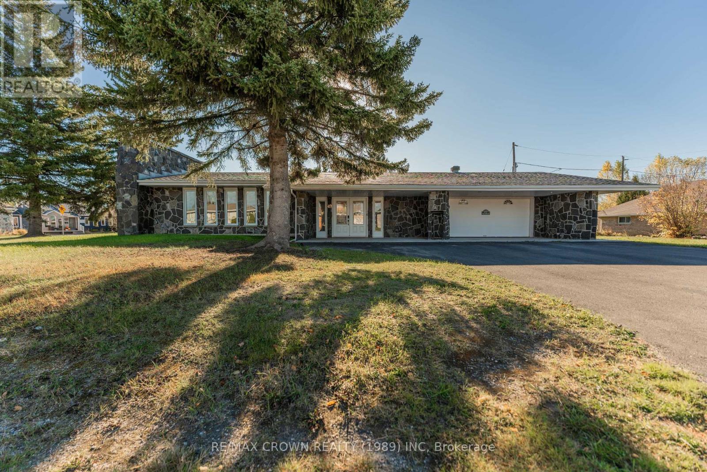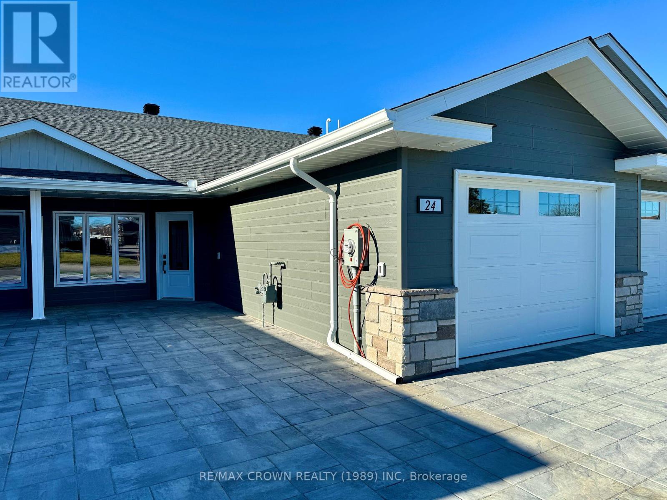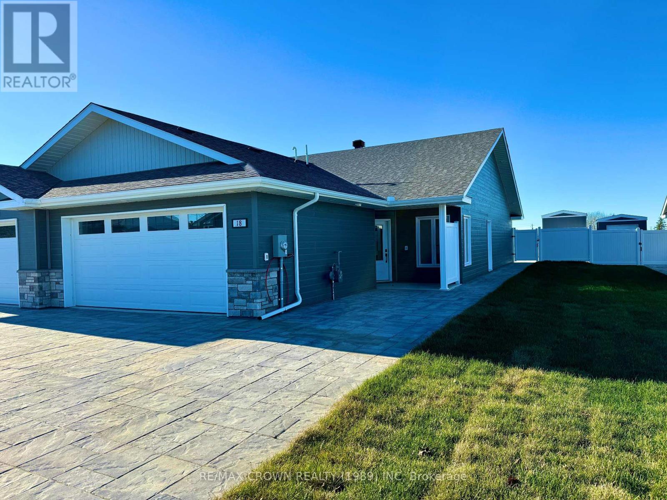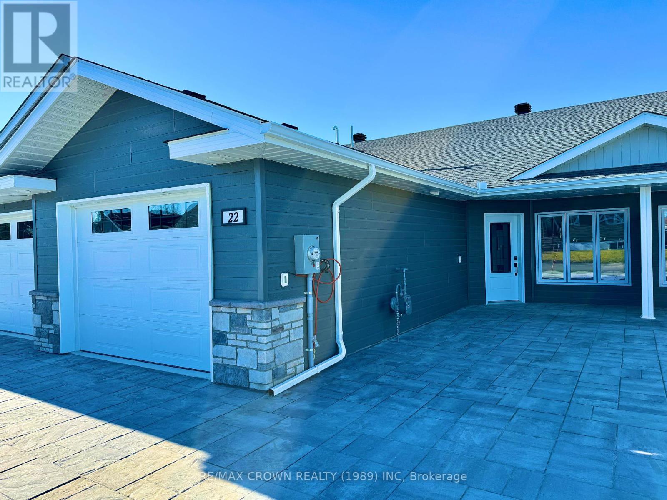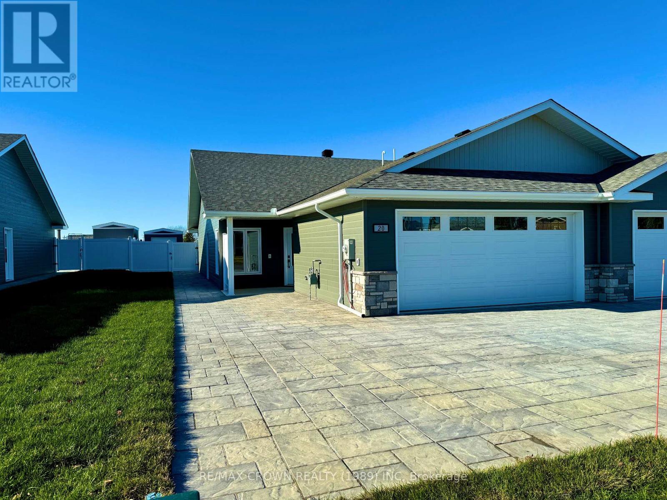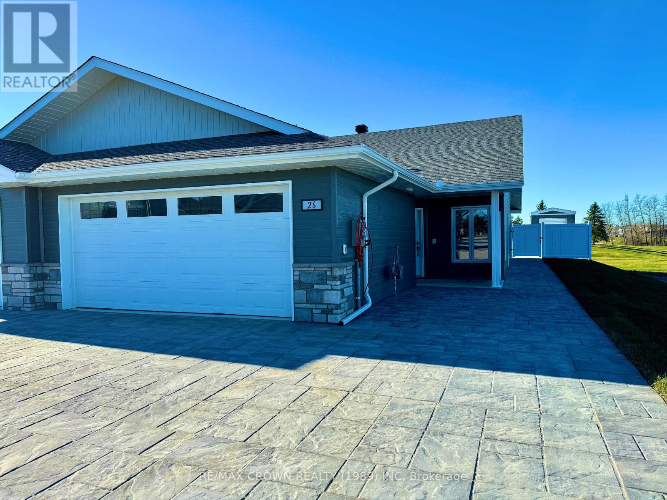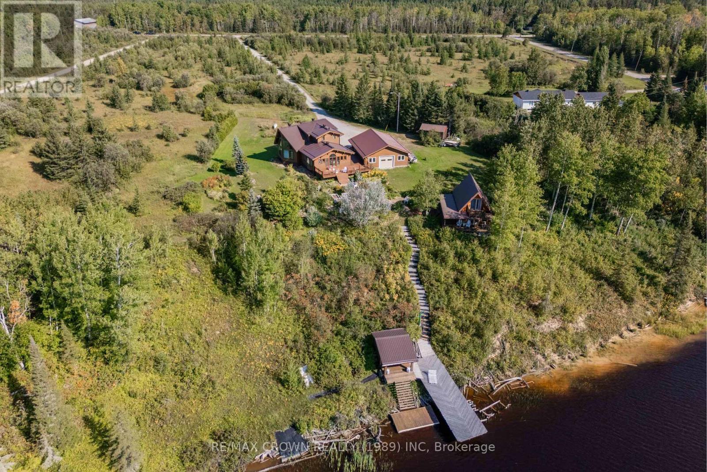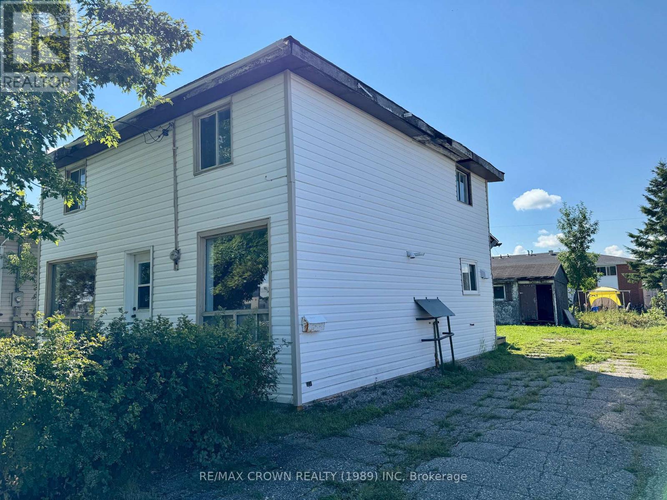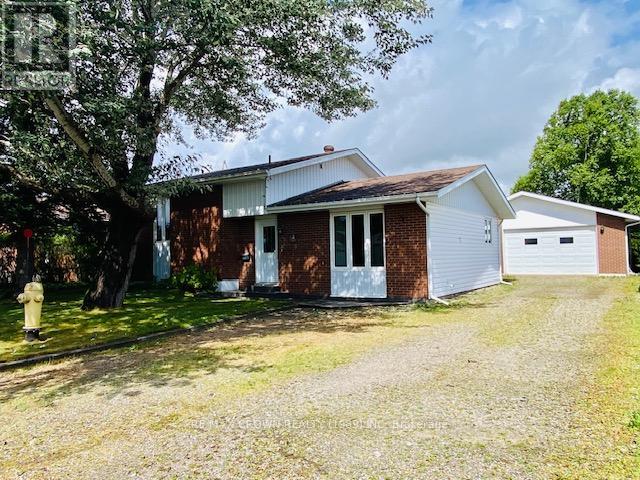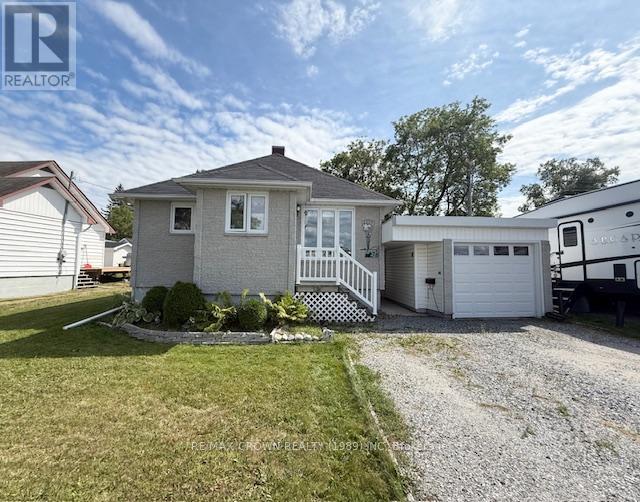- Houseful
- ON
- Kapuskasing
- P5N
- 12 Winnipeg St
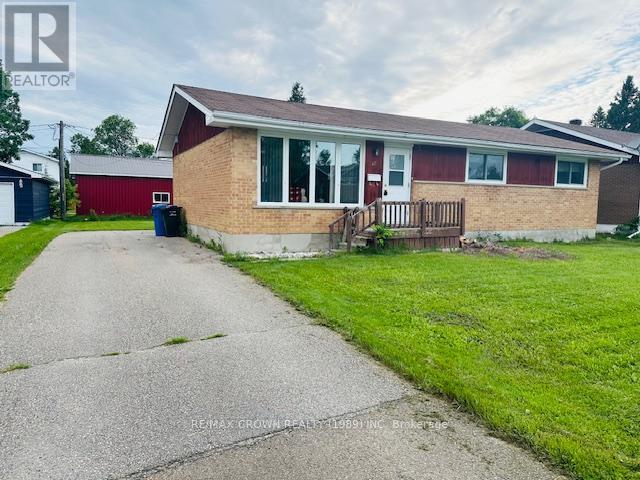
Highlights
This home is
48%
Time on Houseful
112 Days
Home features
Perfect for pets
School rated
2.9/10
Kapuskasing
-29.01%
Description
- Time on Houseful112 days
- Property typeSingle family
- StyleBungalow
- Median school Score
- Mortgage payment
This spacious 1,232 sq. ft. brick bungalow offers plenty of room for the whole family. The main floor features 3 bedrooms and 1 full bathroom, providing a comfortable and convenient layout.The basement adds even more living space with a huge family room, an additional bedroom with a cozy wood fireplace, a small play area perfect for younger kids, and a convenient 2-piece bathroom. Outside, enjoy the very large backyard, ideal for family gatherings, pets, or simply relaxing. The property also includes 2 sheds for extra storage and a paved driveway for added convenience. Additional features include: Central air conditioning for year-round comfort, gas furnace updated in 2018, roof shingles replaced in 2012. (id:63267)
Home overview
Amenities / Utilities
- Cooling Central air conditioning
- Heat source Natural gas
- Heat type Forced air
- Sewer/ septic Sanitary sewer
Exterior
- # total stories 1
- # parking spaces 3
Interior
- # full baths 1
- # half baths 1
- # total bathrooms 2.0
- # of above grade bedrooms 4
- Has fireplace (y/n) Yes
Location
- Subdivision Kapuskasing
Overview
- Lot size (acres) 0.0
- Listing # T12256117
- Property sub type Single family residence
- Status Active
Rooms Information
metric
- 4th bedroom 6m X 12.4m
Level: Basement - Utility 3.26m X 4.7m
Level: Basement - Family room 10.31m X 3.81m
Level: Basement - Play room 3.31m X 2.25m
Level: Basement - 2nd bedroom 2.71m X 3.5m
Level: Main - Primary bedroom 3.5m X 3.38m
Level: Main - 3rd bedroom 3.31m X 3.31m
Level: Main - Living room 5.04m X 4.57m
Level: Main - Dining room 2.34m X 3.29m
Level: Main - Kitchen 3.74m X 3.29m
Level: Main
SOA_HOUSEKEEPING_ATTRS
- Listing source url Https://www.realtor.ca/real-estate/28544481/12-winnipeg-street-kapuskasing-kapuskasing
- Listing type identifier Idx
The Home Overview listing data and Property Description above are provided by the Canadian Real Estate Association (CREA). All other information is provided by Houseful and its affiliates.

Lock your rate with RBC pre-approval
Mortgage rate is for illustrative purposes only. Please check RBC.com/mortgages for the current mortgage rates
$-531
/ Month25 Years fixed, 20% down payment, % interest
$
$
$
%
$
%

Schedule a viewing
No obligation or purchase necessary, cancel at any time

