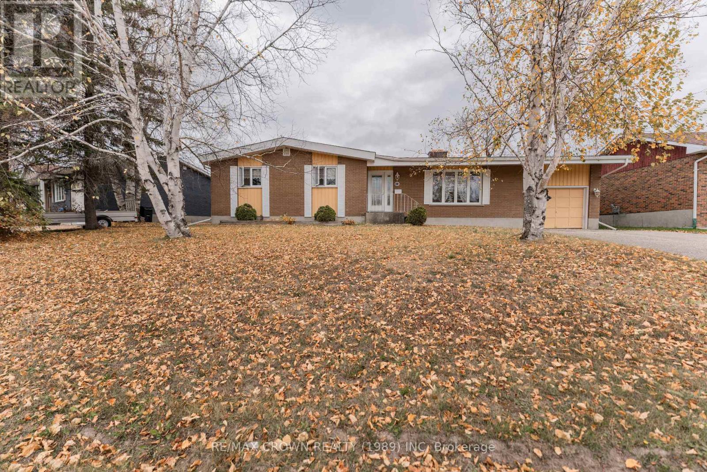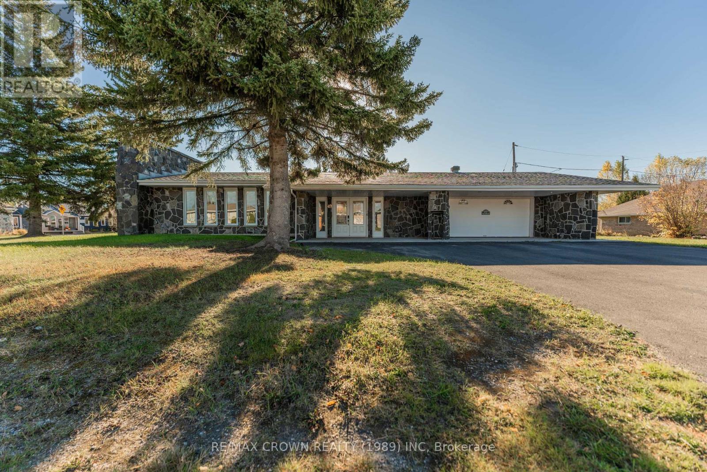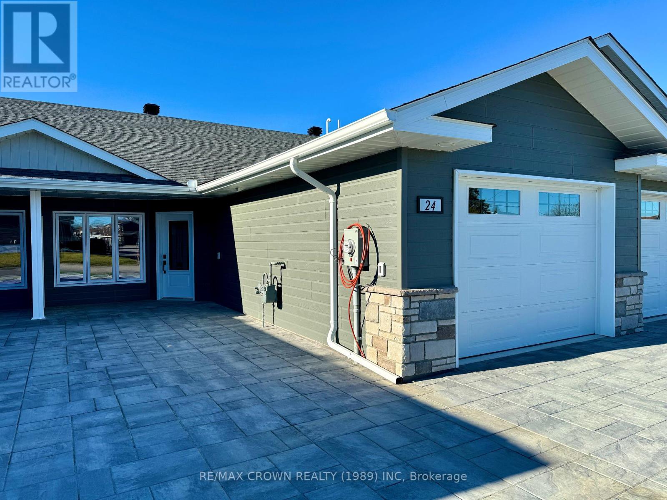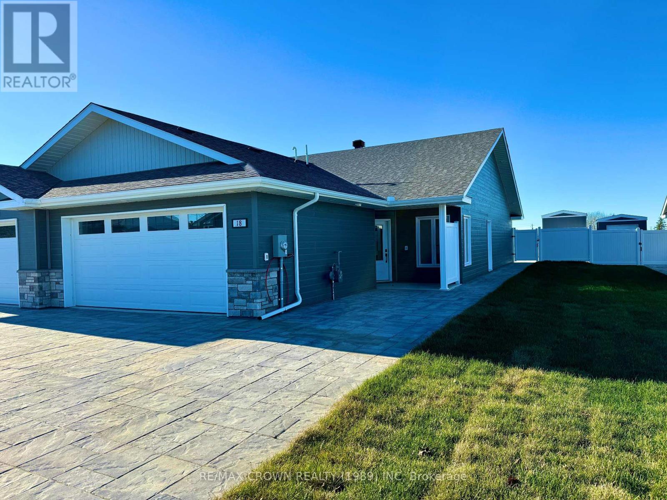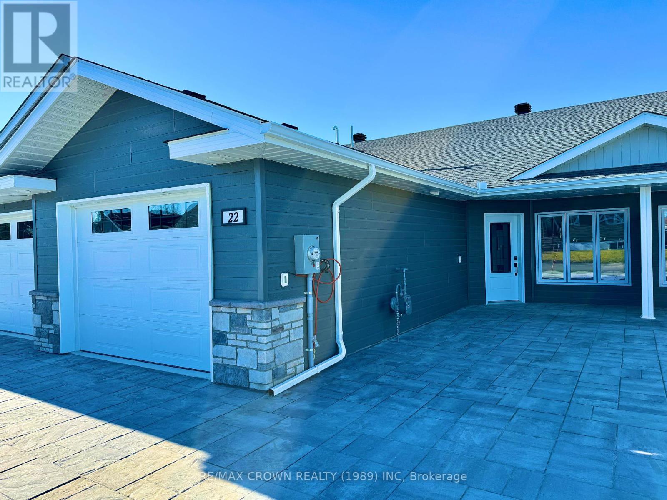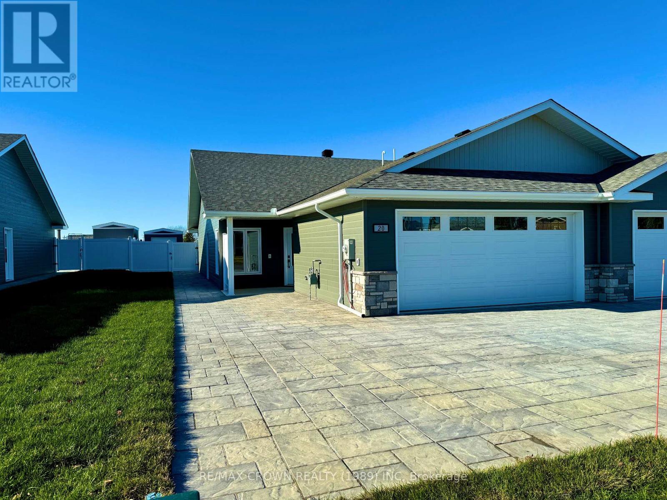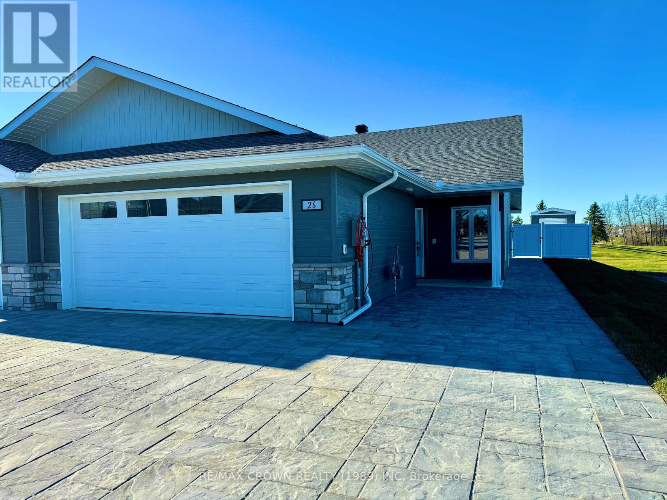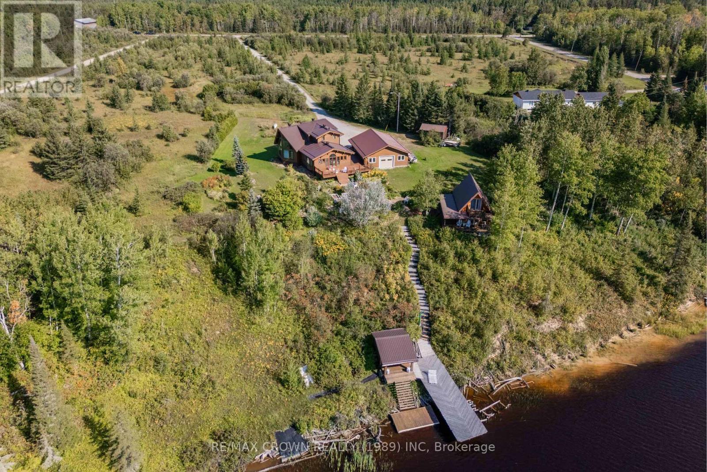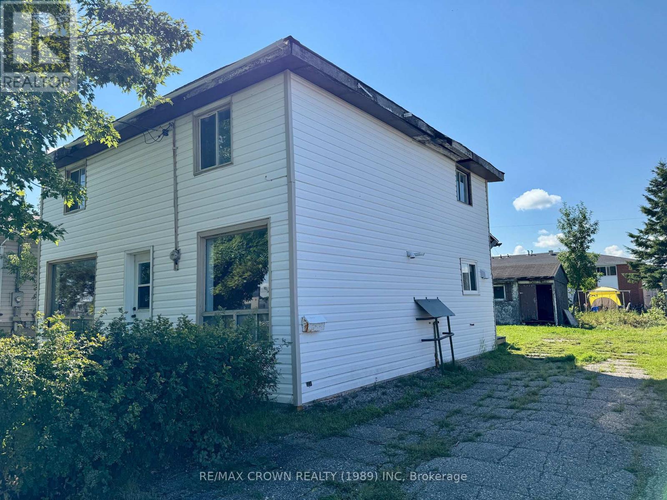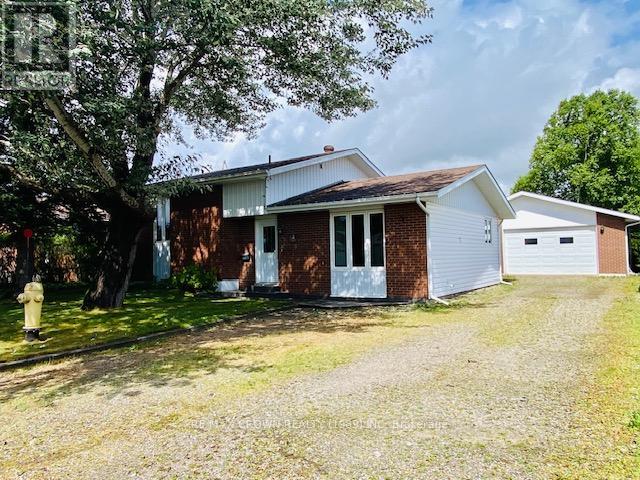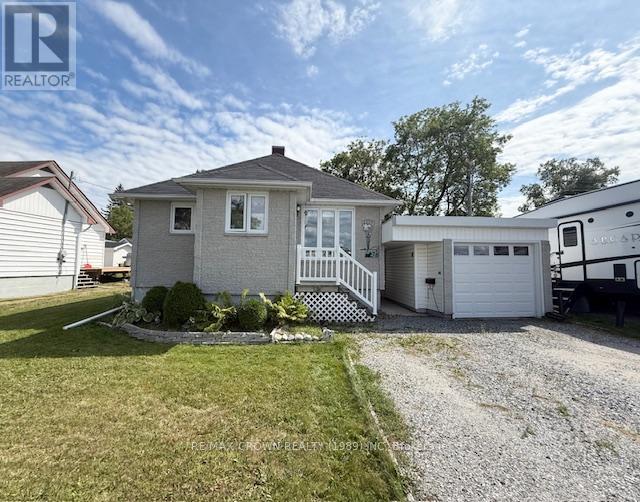- Houseful
- ON
- Kapuskasing
- P5N
- 23 Cartier Ave
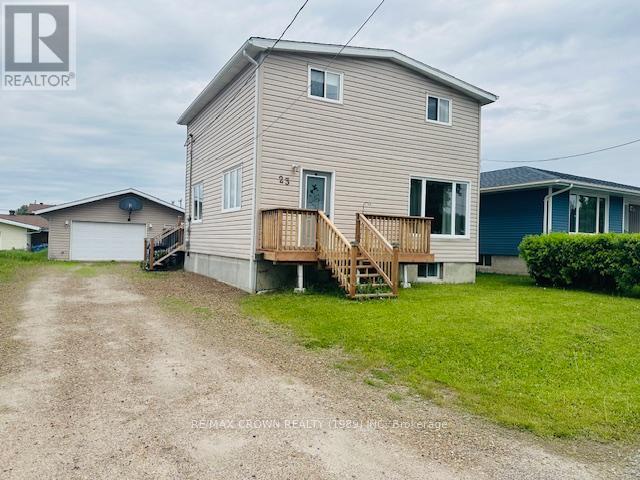
Highlights
Description
- Time on Houseful124 days
- Property typeSingle family
- Median school Score
- Mortgage payment
This beautifully very well maintained and move-in ready 1,304 sq. ft. two-storey home offers the perfect blend of comfort, space, and functionality. Featuring 3 bedrooms, 3 bathrooms, and a 24x24 ft heated garage, this home is sure to impress. Inside, enjoy updated flooring throughout, new interior doors, and a kitchen with attractive cabinetry, a built-in dishwasher, and a hood fan microwave. The fridge, oven, washer, dryer, and a gas BBQ are all included.The spacious primary bedroom boasts a 7.6 x 10 ft walk-in closet for ample storage. For added convenience, this home includes a bathroom on each level, ideal for busy households and guests alike. Additional upgrades include central air (installed in 2022), a new gas furnace (2022), and garage shingles replaced in 2023. Step outside to enjoy a fully fenced backyard, a 12x12 ft back deck, a 10x16 ft shed, and a welcoming front deck.This turn-key property truly has it all don't miss your chance! (id:63267)
Home overview
- Cooling Central air conditioning
- Heat source Natural gas
- Heat type Forced air
- Sewer/ septic Sanitary sewer
- # total stories 2
- Fencing Fully fenced
- # parking spaces 3
- Has garage (y/n) Yes
- # full baths 2
- # half baths 1
- # total bathrooms 3.0
- # of above grade bedrooms 3
- Subdivision Kapuskasing
- Lot size (acres) 0.0
- Listing # T12234957
- Property sub type Single family residence
- Status Active
- 2nd bedroom 3.37m X 3.28m
Level: 2nd - Primary bedroom 4.66m X 3.41m
Level: 2nd - 3rd bedroom 2.92m X 3.22m
Level: 2nd - Family room 5.69m X 4.51m
Level: Basement - Utility 2.74m X 3.84m
Level: Basement - Laundry 1.02m X 2.13m
Level: Basement - Living room 5.82m X 3.2m
Level: Main - Kitchen 3.59m X 1.67m
Level: Main - Mudroom 2.19m X 1.37m
Level: Main - Dining room 3.38m X 5.5m
Level: Main
- Listing source url Https://www.realtor.ca/real-estate/28498463/23-cartier-avenue-kapuskasing-kapuskasing
- Listing type identifier Idx

$-760
/ Month

