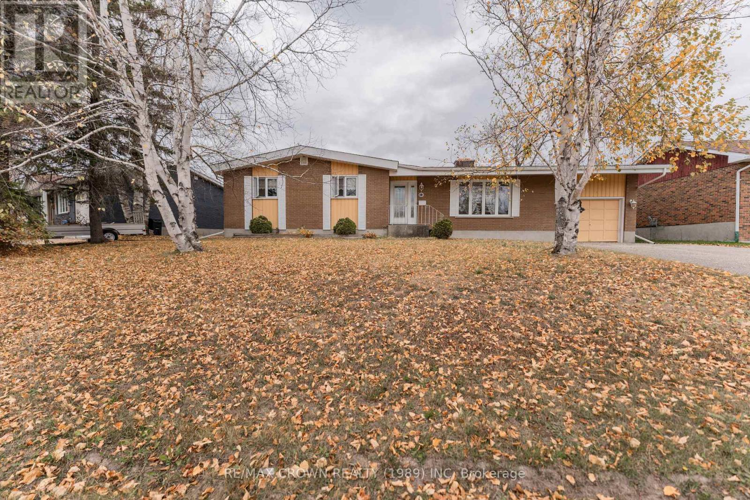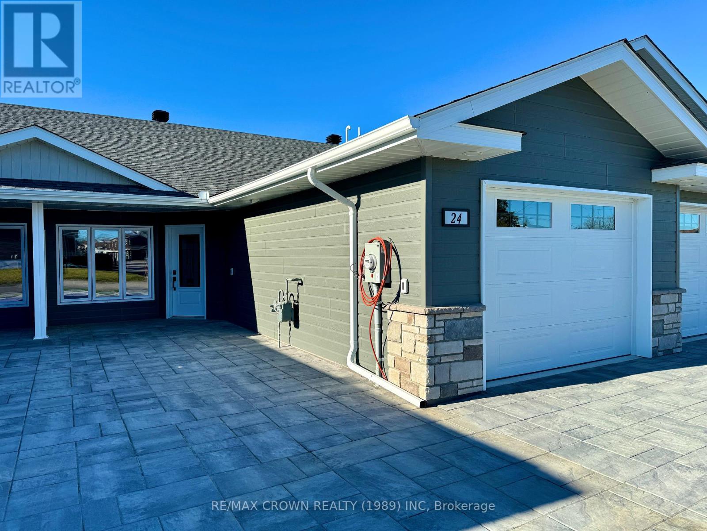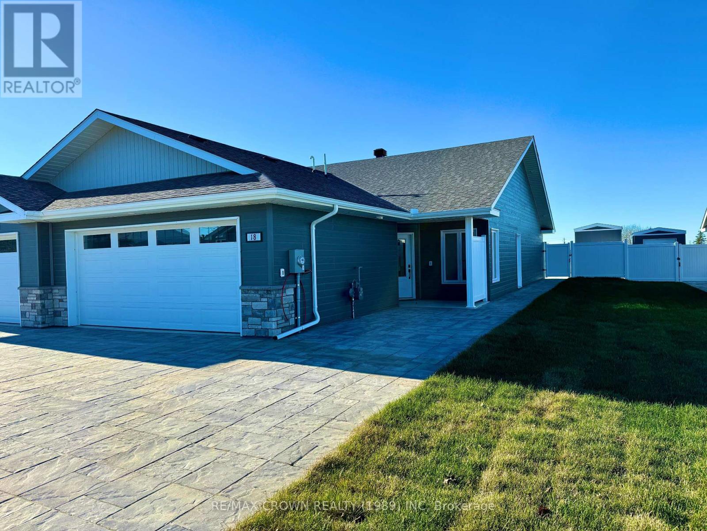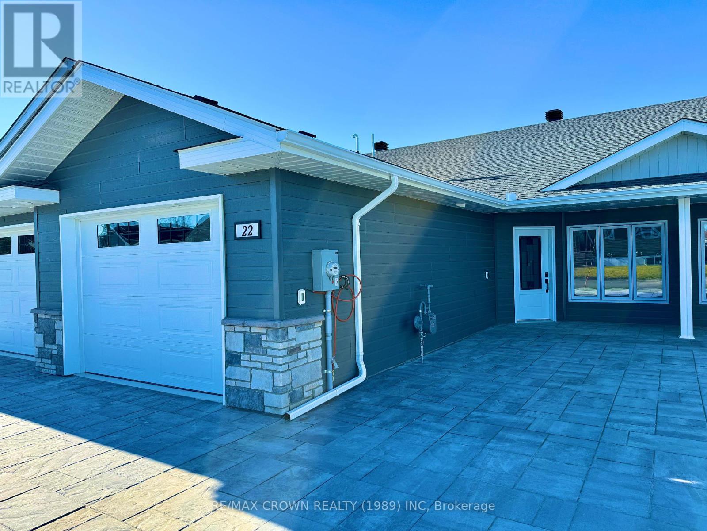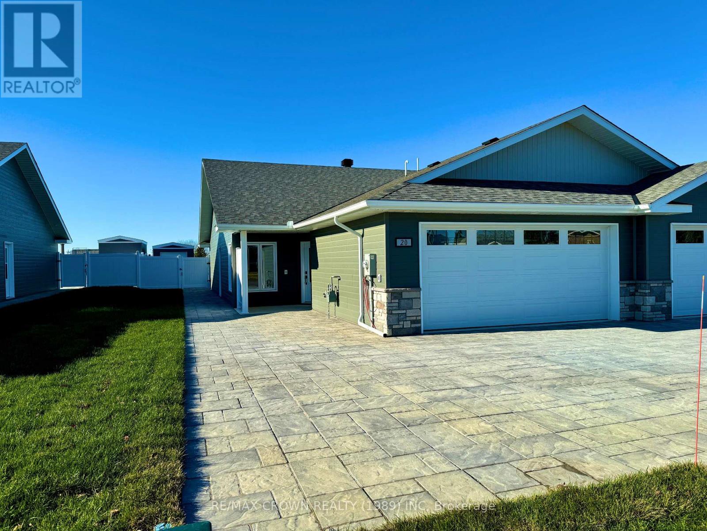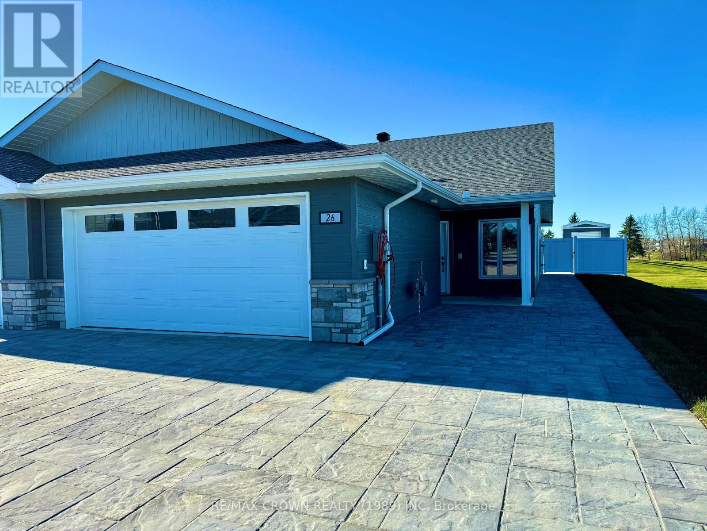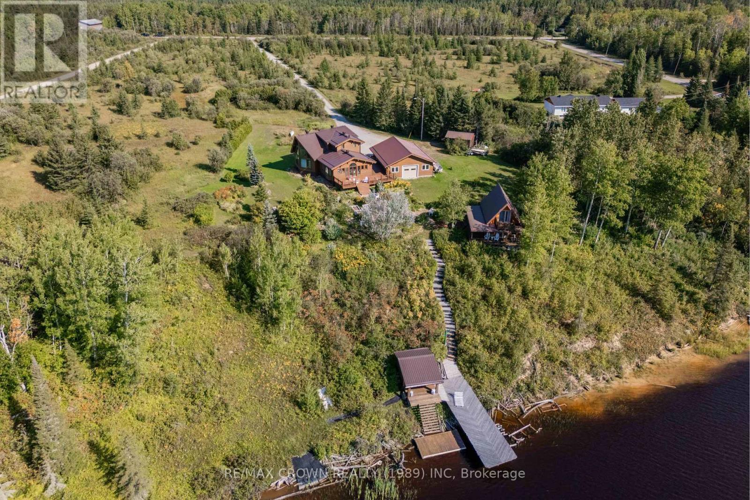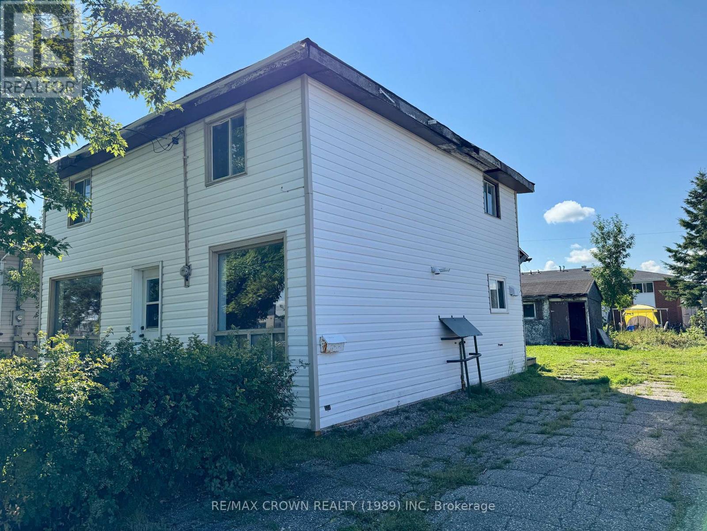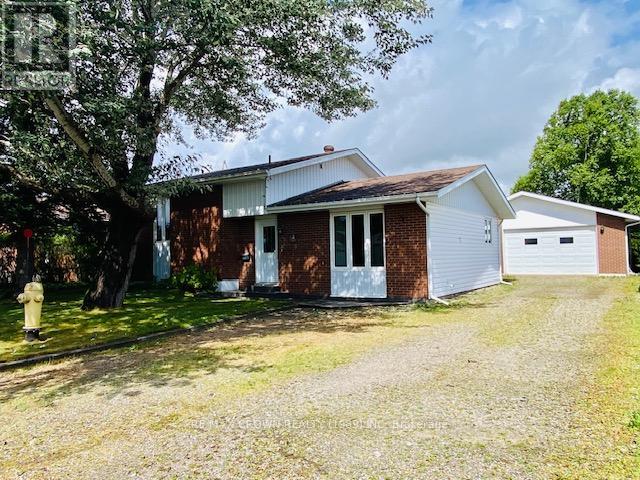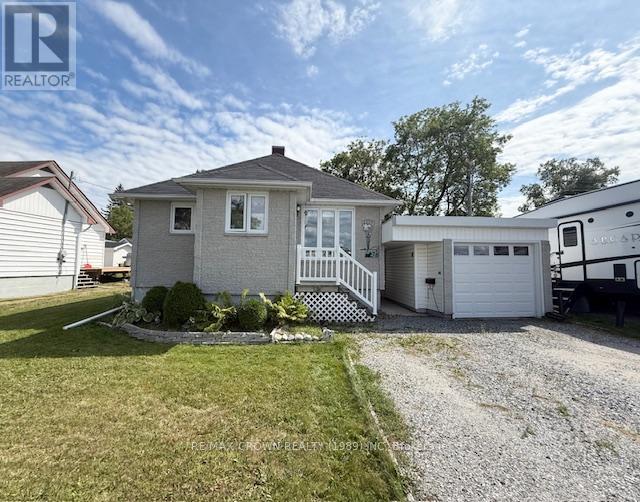- Houseful
- ON
- Kapuskasing
- P5N
- 49 Hazel St
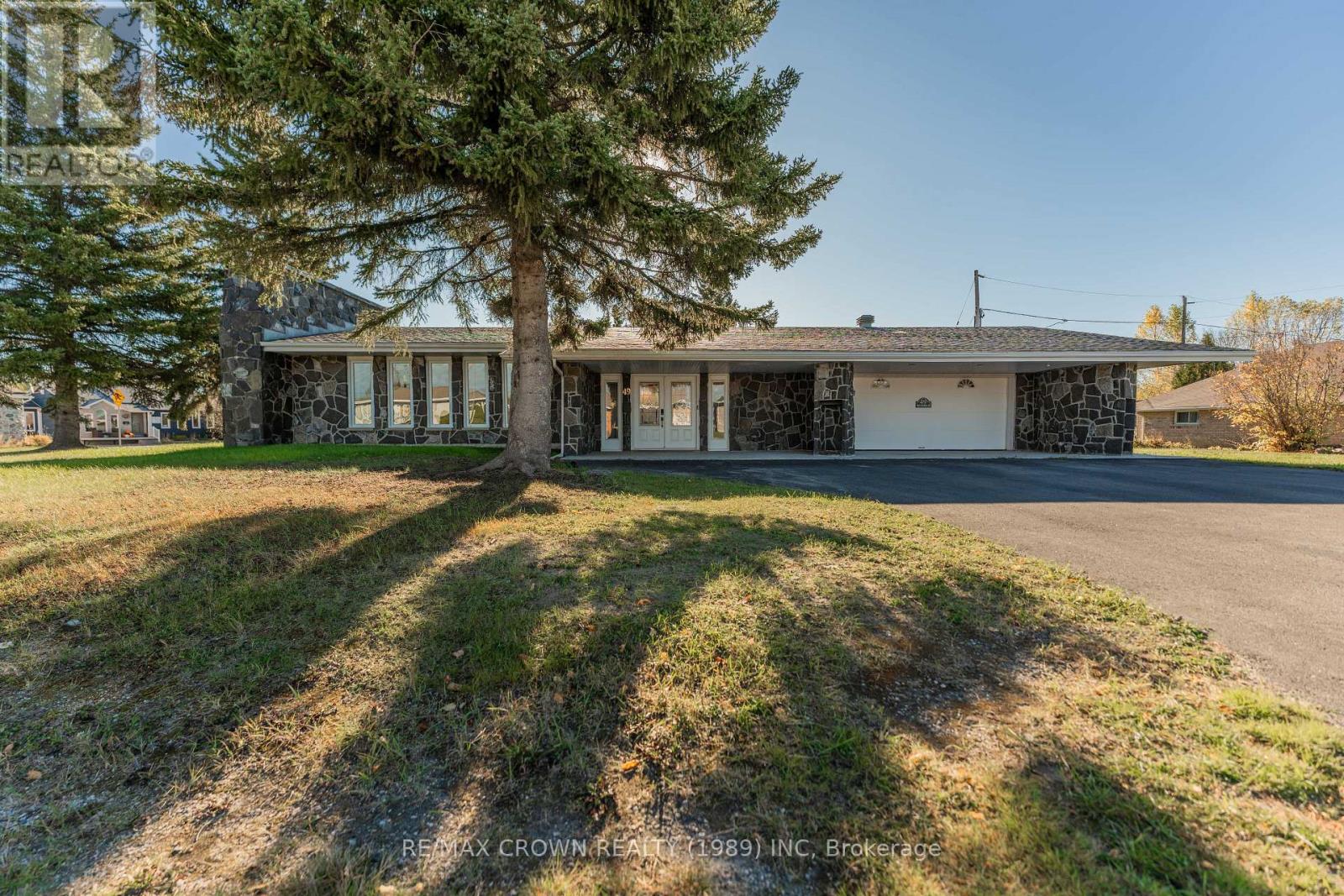
Highlights
Description
- Time on Houseful12 days
- Property typeSingle family
- StyleBungalow
- Median school Score
- Mortgage payment
What an opportunity! This large stone bungalow offers space and comfort in a highly desirable location. With 1,335 sq. ft. of living area and a spacious heated attached garage, this home is designed to meet the needs of any large family. The garage interior measures 26.9 x 27.3 with a 9 high ceiling and a 16 x 7 garage door, providing plenty of room for vehicles, storage, and hobbies.The basement spans beneath both the home and the garage, offering a massive amount of additional living space. The main level features an open-concept layout with only one central wall separating the kitchen and living room, creating a bright, welcoming flow throughout. Every room on this floor feels generous in size, including the entrance, kitchen, dining area, living room, and 4-piece bathroom. The dining area and living room feature beautiful hardwood floors, adding warmth and character.The basement layout is impressive, offering three bedrooms, including a master suite with bathtub, toilet, 2 sinks, and a massive walk-in closet. Youll also find a rec room with a wet bar areaperfect for entertaining guestsa 2-piece bathroom, laundry room, and several storage areas.Recent upgrades include weeping tiles and membrane replaced in 2025 along the back wall and east side wall of the basement, as well as weeping tiles and membrane installed around 2010 along the west side wall and from the garage front wall to the entrance. Other updates include roof shingles replaced in 2019, some windows and door 2012, and a wide asphalt driveway added around 2010. The home is heated with a boiler and equipped with 200-amp breaker panel service.This property combines timeless stone construction, an abundance of space, and thoughtful upgrades throughout. Come check it out today its a home that can truly accommodate any large family! (id:63267)
Home overview
- Heat source Natural gas
- Heat type Hot water radiator heat
- Sewer/ septic Sanitary sewer
- # total stories 1
- # parking spaces 5
- Has garage (y/n) Yes
- # full baths 2
- # half baths 1
- # total bathrooms 3.0
- # of above grade bedrooms 3
- Subdivision Kapuskasing
- Lot size (acres) 0.0
- Listing # T12455939
- Property sub type Single family residence
- Status Active
- 3rd bedroom 5.23m X 2.96m
Level: Basement - Bedroom 8.65m X 7.25m
Level: Basement - Laundry 1.78m X 2.74m
Level: Basement - Utility 1.83m X 5.93m
Level: Basement - 2nd bedroom 5.21m X 3.01m
Level: Basement - Recreational room / games room 9.36m X 5.33m
Level: Basement - Cold room 2.62m X 2.18m
Level: Basement - Living room 7.28m X 4.53m
Level: Main - Foyer 5.58m X 5.26m
Level: Main - Kitchen 7.28m X 4.53m
Level: Main
- Listing source url Https://www.realtor.ca/real-estate/28975740/49-hazel-street-kapuskasing-kapuskasing
- Listing type identifier Idx

$-600
/ Month

