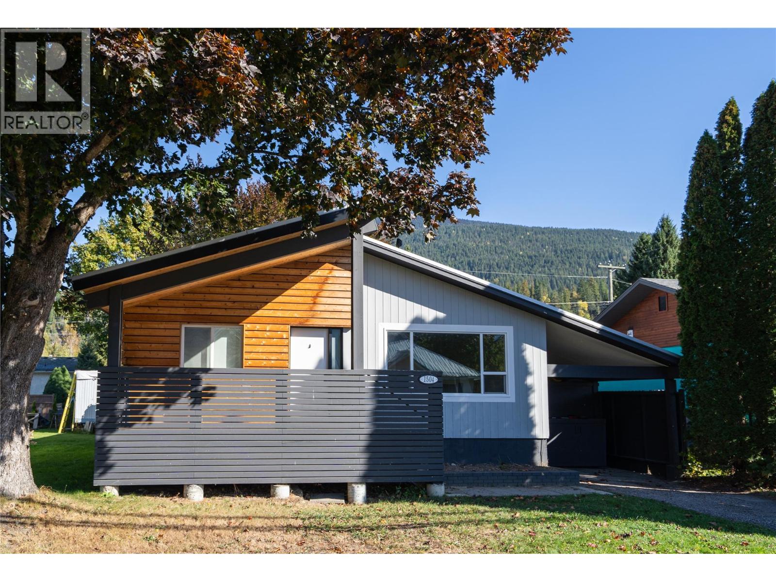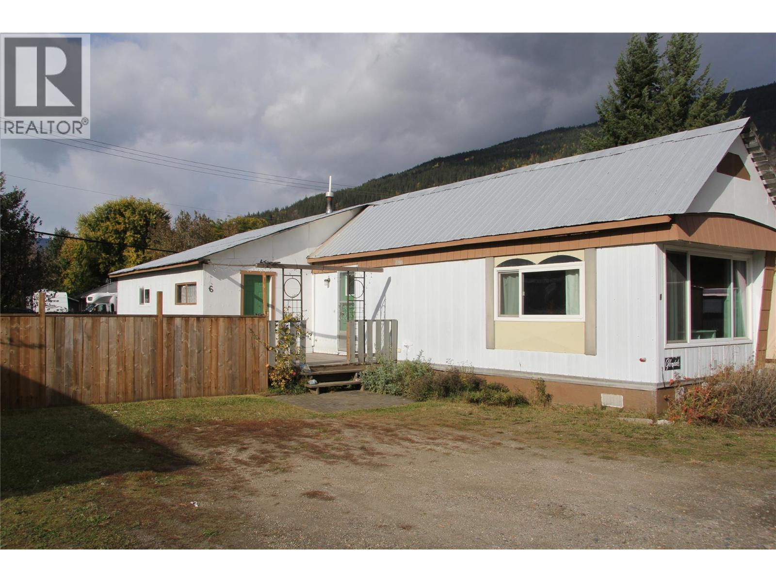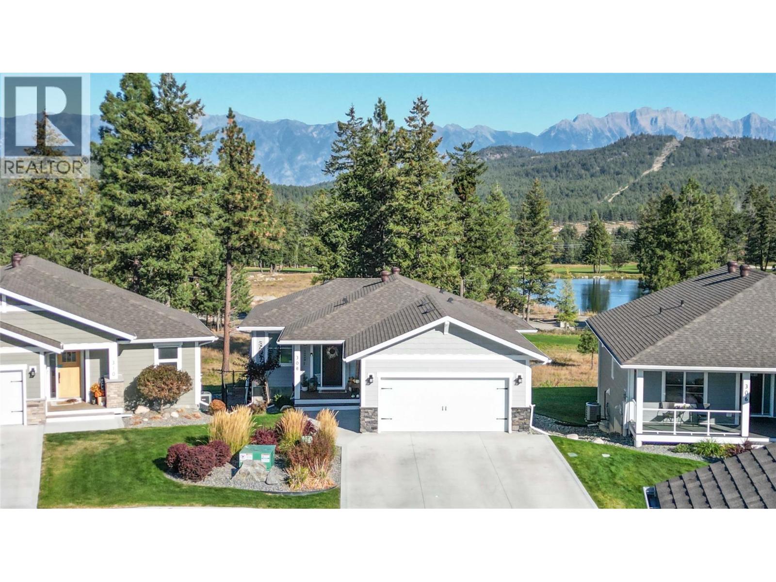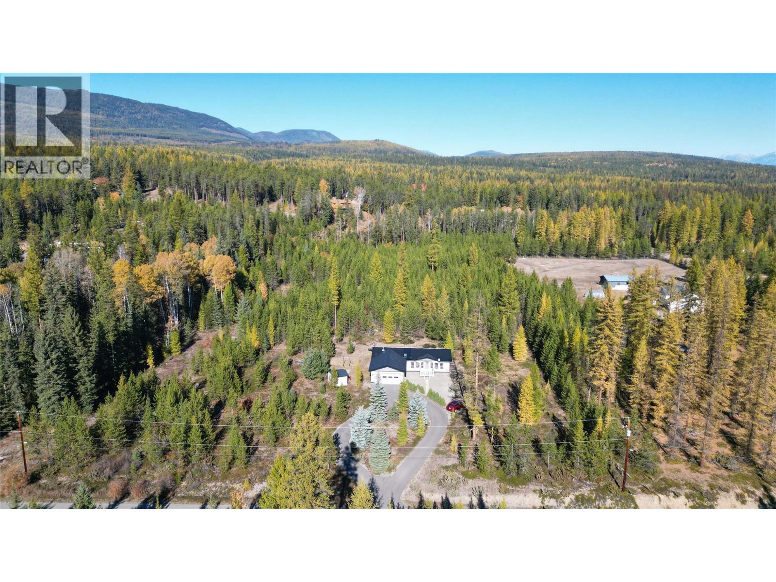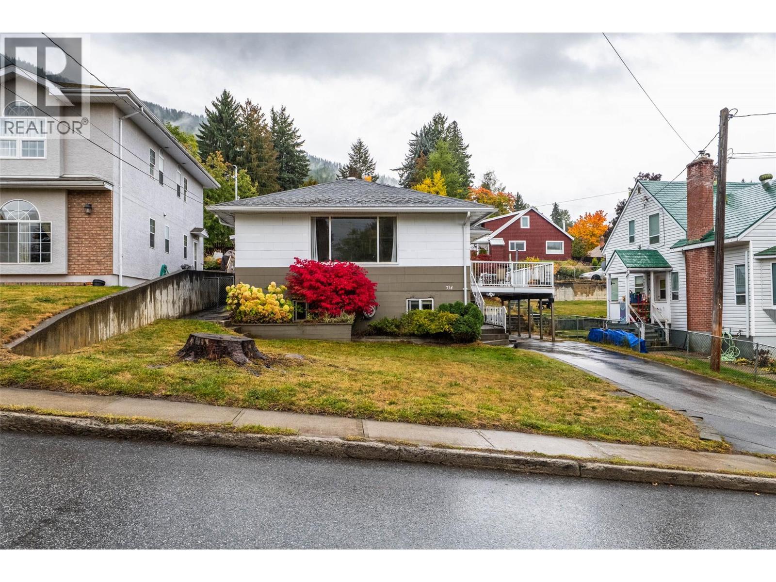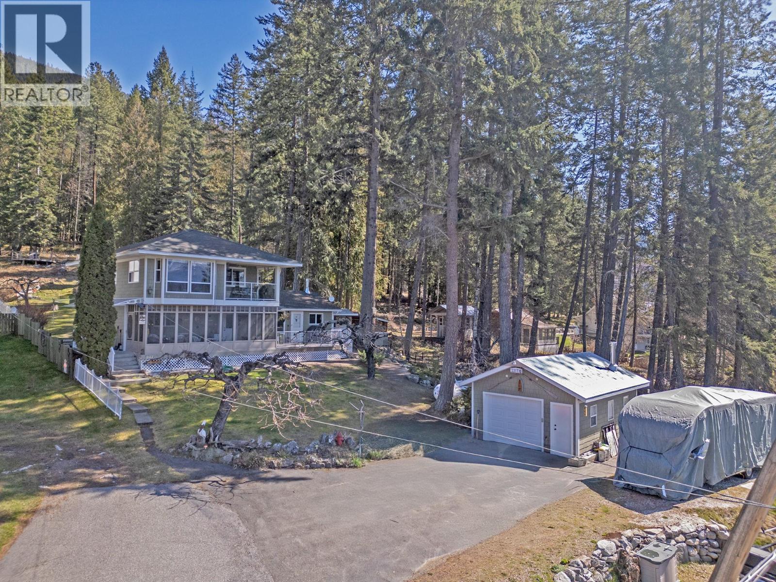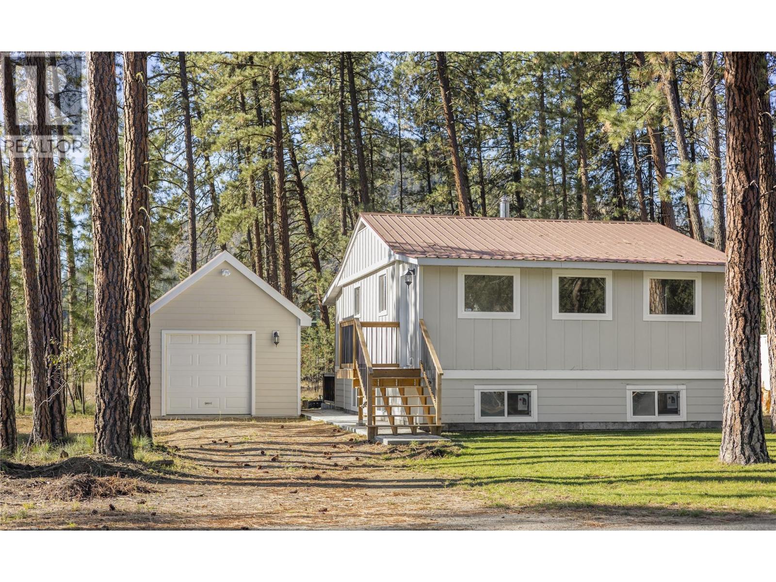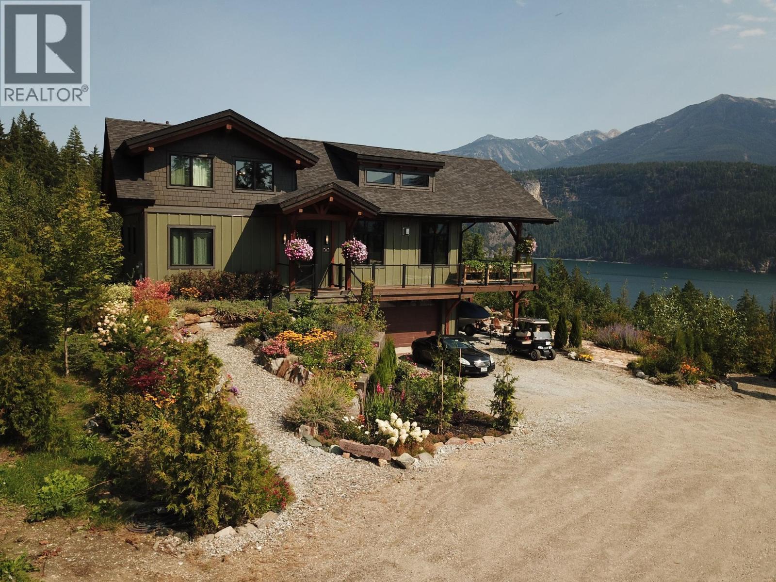
26 Birchgrove Bnd
26 Birchgrove Bnd
Highlights
Description
- Home value ($/Sqft)$788/Sqft
- Time on Houseful214 days
- Property typeSingle family
- StyleOther
- Median school Score
- Lot size0.25 Acre
- Year built2018
- Garage spaces2
- Mortgage payment
This stunning 2,544 square foot custom timber frame home by Hamill Creek is nestled on a 0.25 acre parcel with access to 20 acres of shared community waterfront land, offering a perfect blend of rustic charm and modern amenities. Featuring 4 bedrooms and 4 bathrooms, including a bedroom designed with an 8-bed bunk room, this home offers plenty of space for both family and guests. The open concept main floor boasts 21.6 foot high ceilings, bamboo wood floors and a cozy gas fireplace which is all complemented by in-floor heating for year round comfort. The gourmet kitchen with granite countertops and modern appliances is ideal for preparing meals and entertaining. Step outside to the expansive 38x13 foot wrap-around deck, complete with a hot tub and access to the master bedroom, where you can enjoy unobstructed views of the surrounding landscape. This serene property is bordered by a tranquil creek, adding to the peaceful ambiance, while a beautifully landscaped yard with a fire pit offers the perfect setting for outdoor gatherings. Features include a double car garage with an integrated workshop and a dedicated carport for boat parking. As part of the Wing Creek community, residents benefit from land caretakers who maintain the shared waterfront land, ensuring the surroundings are always pristine. This home offers more than just a place to live, it provides a peaceful lifestyle immersed in nature. Nestled in the heart of the stunning Kootenay region, the quaint town of Kaslo. (id:63267)
Home overview
- Heat type In floor heating
- Sewer/ septic Septic tank
- # total stories 2
- Roof Unknown
- # garage spaces 2
- # parking spaces 6
- Has garage (y/n) Yes
- # full baths 3
- # half baths 1
- # total bathrooms 4.0
- # of above grade bedrooms 4
- Flooring Bamboo, concrete, tile
- Has fireplace (y/n) Yes
- Community features Pets allowed
- Subdivision Kaslo north to gerrard
- Zoning description Unknown
- Directions 2173389
- Lot dimensions 0.25
- Lot size (acres) 0.25
- Building size 2536
- Listing # 10338765
- Property sub type Single family residence
- Status Active
- Loft 2.261m X 5.182m
Level: 2nd - Bedroom 2.692m X 4.064m
Level: 2nd - Bedroom 3.759m X 4.013m
Level: 2nd - Ensuite bathroom (# of pieces - 4) Measurements not available
Level: 2nd - Family room 3.683m X 4.115m
Level: Basement - Storage 0.965m X 3.556m
Level: Basement - Bathroom (# of pieces - 4) Measurements not available
Level: Basement - Workshop 6.198m X 8.026m
Level: Basement - Utility 2.819m X 2.591m
Level: Basement - Bedroom 3.734m X 3.912m
Level: Basement - Kitchen 5.791m X 3.302m
Level: Main - Laundry 2.337m X 2.896m
Level: Main - Primary bedroom 4.191m X 4.039m
Level: Main - Dining room 2.388m X 4.039m
Level: Main - Foyer 2.845m X 4.064m
Level: Main - Ensuite bathroom (# of pieces - 4) Measurements not available
Level: Main - Bathroom (# of pieces - 2) Measurements not available
Level: Main - Pantry 1.295m X 1.118m
Level: Main - Living room 5.969m X 4.039m
Level: Main
- Listing source url Https://www.realtor.ca/real-estate/28060376/26-birchgrove-bend-kaslo-kaslo-north-to-gerrard
- Listing type identifier Idx

$-5,142
/ Month




