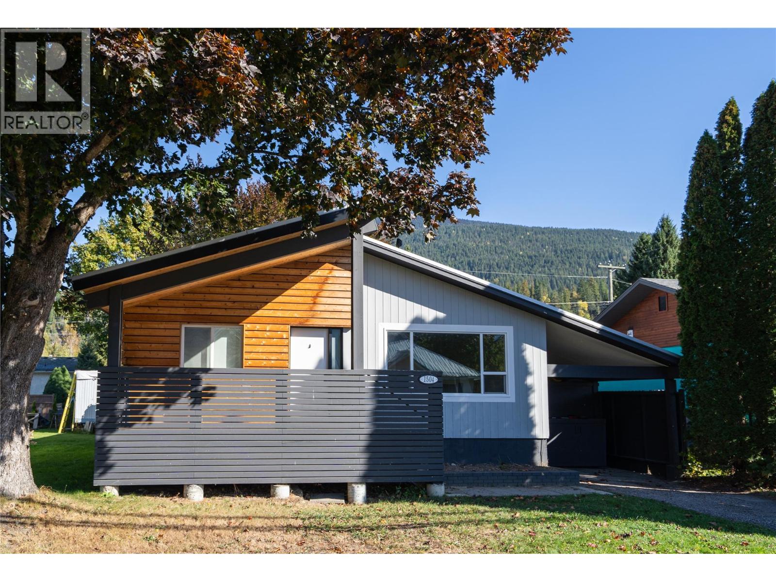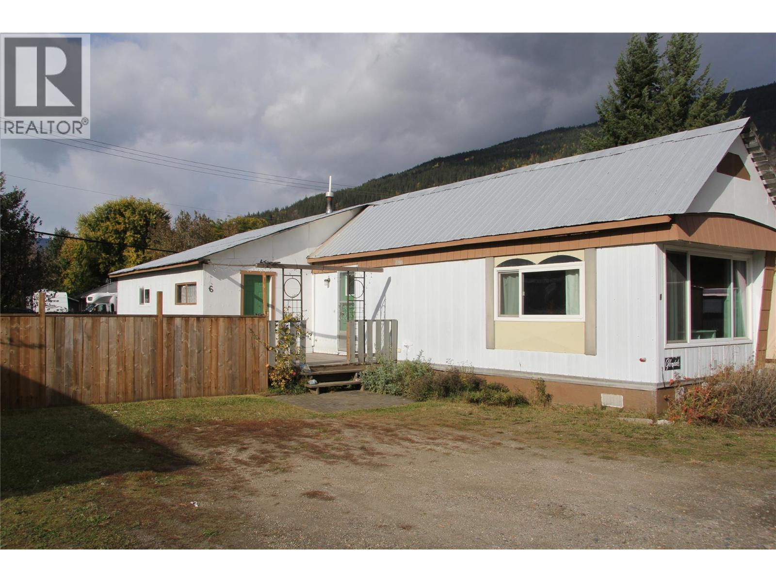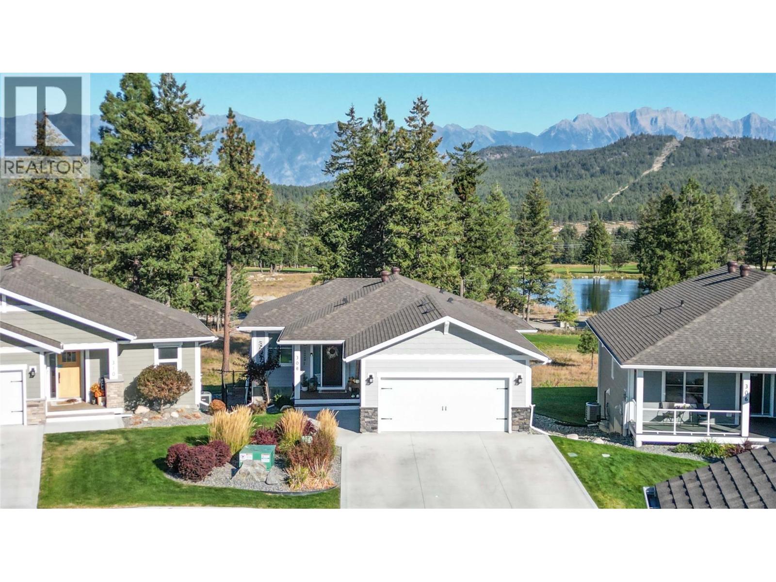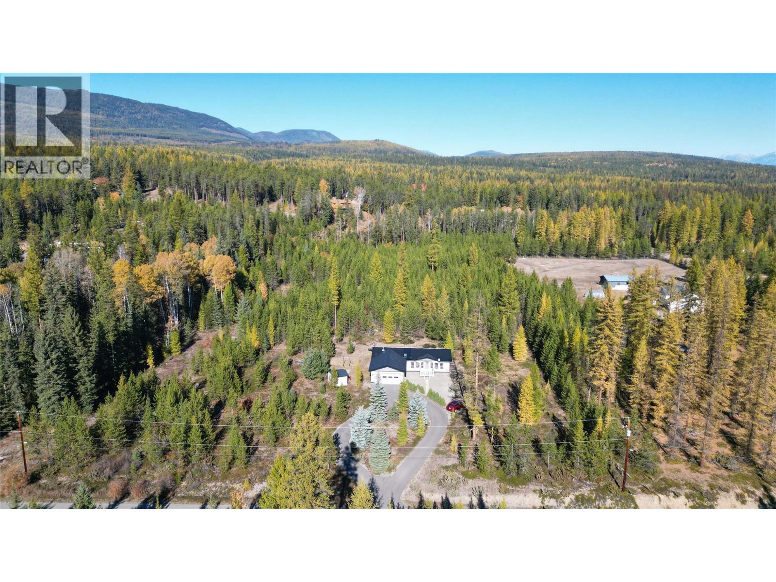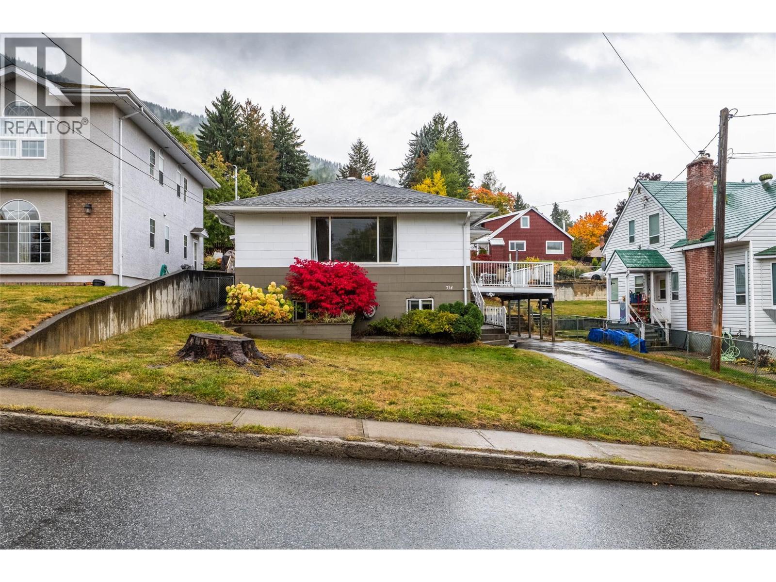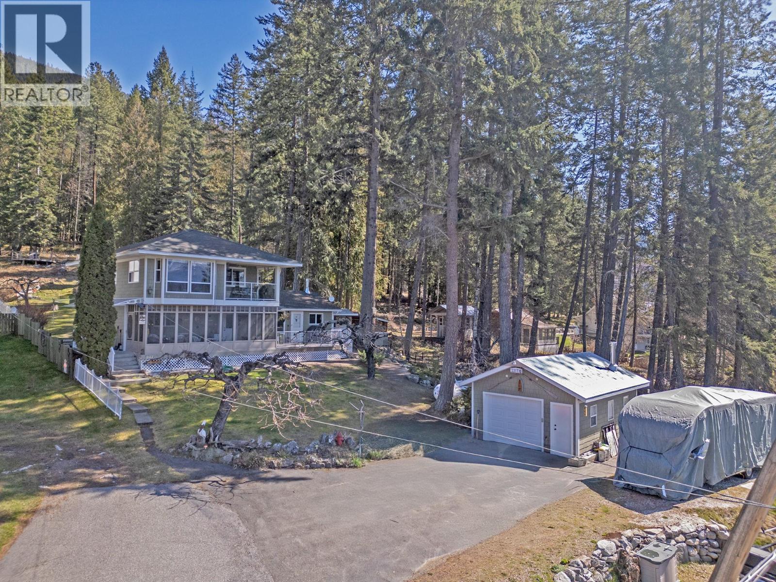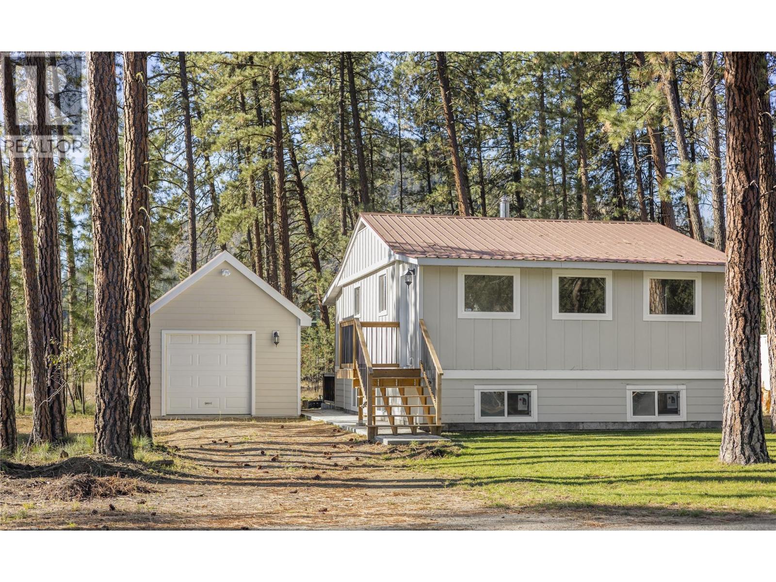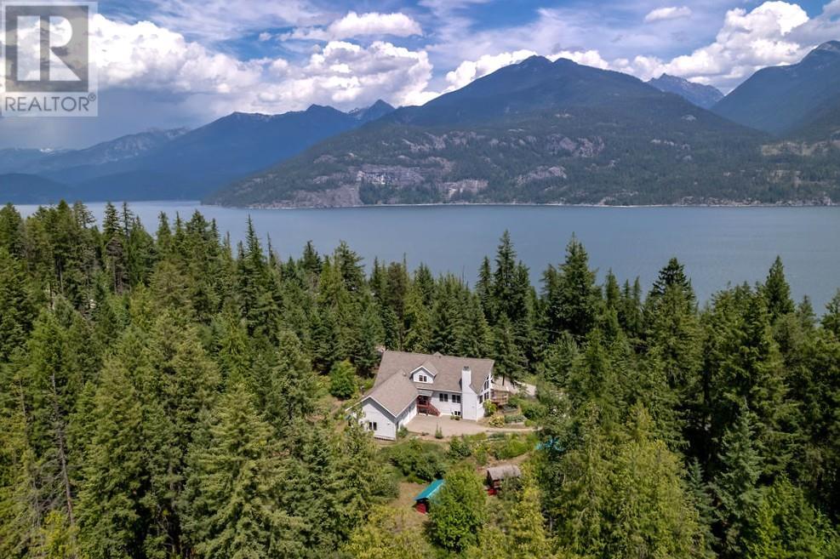
Highlights
Description
- Home value ($/Sqft)$235/Sqft
- Time on Houseful109 days
- Property typeSingle family
- Lot size1.25 Acres
- Year built2004
- Garage spaces2
- Mortgage payment
Welcome to this incredible property located at 6105 Pine Ridge Rd, situated just a few minute drive from Kaslo. First time on the market, this well-maintained home offers exceptional value, a park-like setting, and great outdoor space. Custom-built by the current owners, it features two spacious bedrooms, two bathrooms, and additional rooms for hobbies, an office & storage. The kitchen boasts custom hickory cabinets and a large island, perfect for all your culinary needs. The open-concept living and dining area features 23-ft vaulted ceilings, a cozy wood stove, and plenty of natural light. On the main floor, you'll also find the primary bedroom, a full bathroom, and a laundry room, with access to a covered deck, greenhouse, and patio. Upstairs offers a second large bedroom, bathroom with jetted tub, a spacious loft, and office area. The lower level includes a large recreation room with wood stove, equipment and utility rooms, cold storage, and an office that could become a third bedroom. The oversized, heated, double garage features 13’ ceilings, a shop, EV charging station, and extra space for kayaks and canoes. The 1.25-acre lot is mostly fenced, with covered RV parking, carports, sheds, and a fully established garden with fruit trees, perennials, and flowers - perfect for gardening enthusiasts. This property truly has it all! (id:63267)
Home overview
- Cooling Heat pump
- Heat source Electric, wood
- Heat type Forced air, heat pump, stove
- # total stories 1
- Roof Unknown
- Fencing Fence
- # garage spaces 2
- # parking spaces 5
- Has garage (y/n) Yes
- # full baths 2
- # total bathrooms 2.0
- # of above grade bedrooms 2
- Flooring Carpeted, hardwood, tile
- Has fireplace (y/n) Yes
- Subdivision Balfour to kaslo west
- View Mountain view
- Zoning description Residential
- Lot dimensions 1.25
- Lot size (acres) 1.25
- Building size 3611
- Listing # 10354572
- Property sub type Single family residence
- Status Active
- Office 5.004m X 3.327m
Level: 2nd - Bedroom 6.045m X 4.724m
Level: 2nd - Full bathroom 3.226m X 2.159m
Level: 2nd - Loft 6.121m X 3.861m
Level: 2nd - Office 5.41m X 3.81m
Level: Lower - Other 4.648m X 4.572m
Level: Lower - Utility 3.759m X 2.743m
Level: Lower - Recreational room 6.883m X 5.486m
Level: Lower - Storage 3.683m X 2.946m
Level: Lower - Laundry 2.972m X 2.515m
Level: Main - Foyer 1.93m X 1.829m
Level: Main - Primary bedroom 6.045m X 4.623m
Level: Main - Bathroom (# of pieces - 3) 1.676m X 1.499m
Level: Main - Kitchen 7.696m X 5.131m
Level: Main - Dining room 5.156m X 3.81m
Level: Main - Living room 5.156m X 3.886m
Level: Main
- Listing source url Https://www.realtor.ca/real-estate/28562185/6105-pine-ridge-road-kaslo-balfour-to-kaslo-west
- Listing type identifier Idx

$-2,264
/ Month




