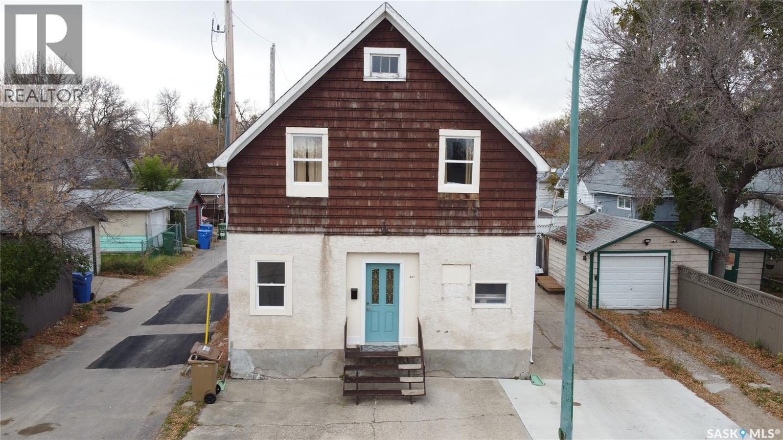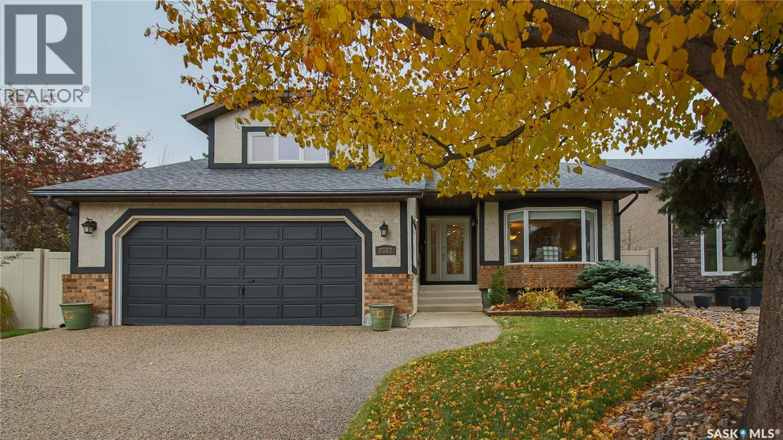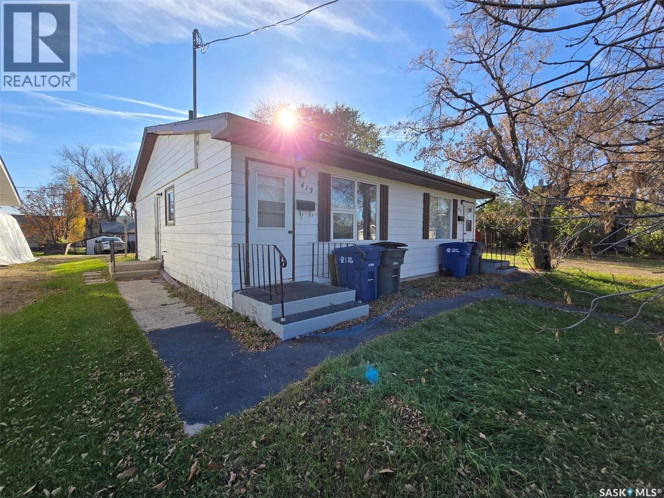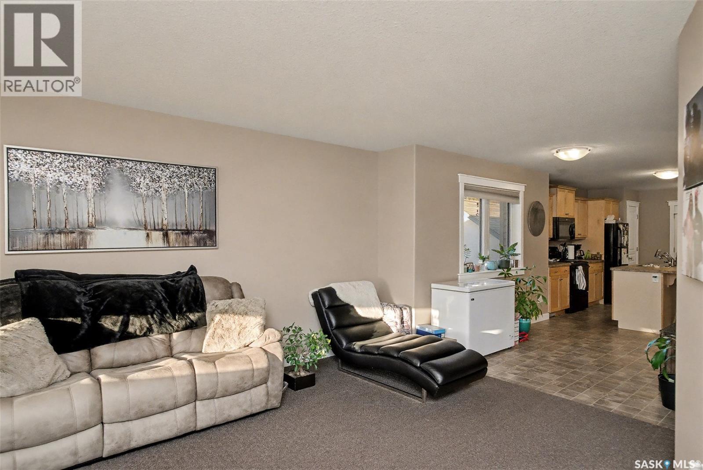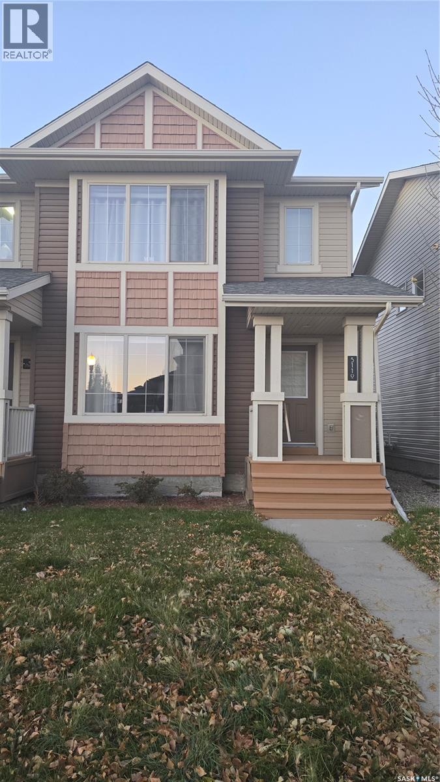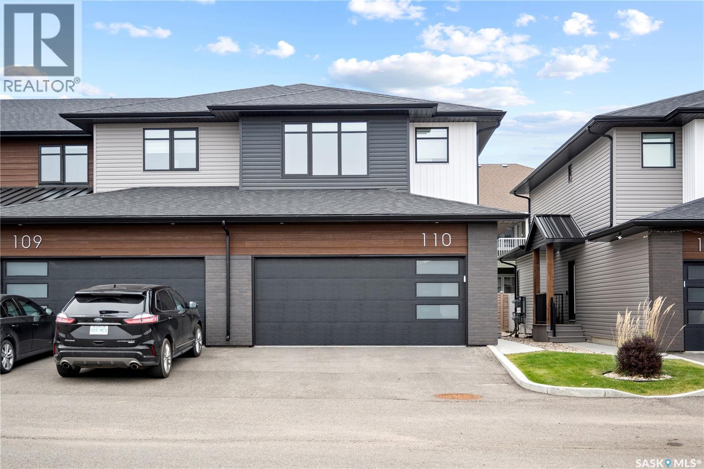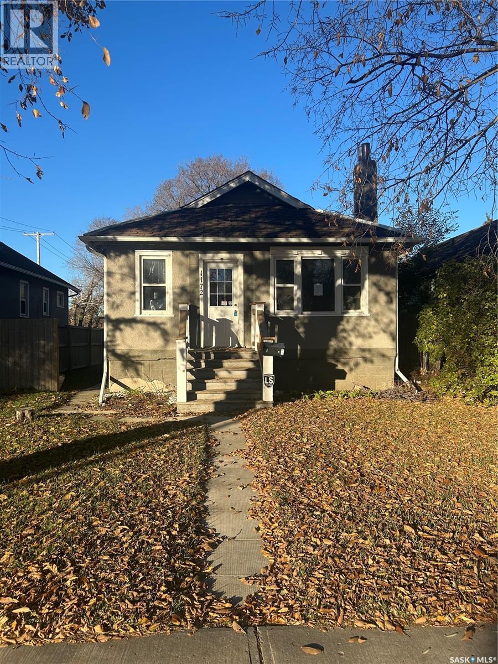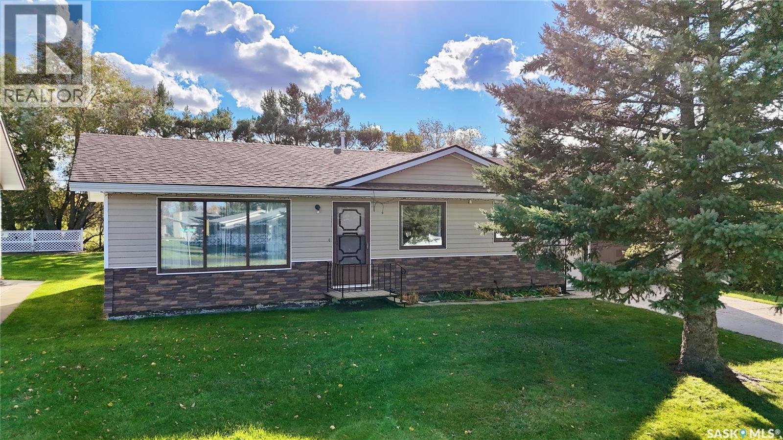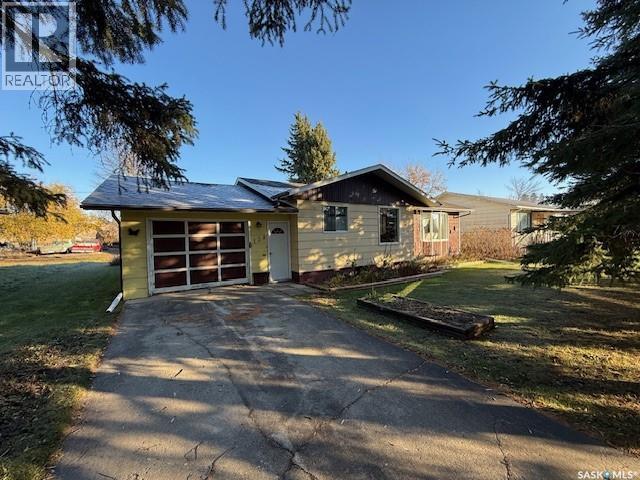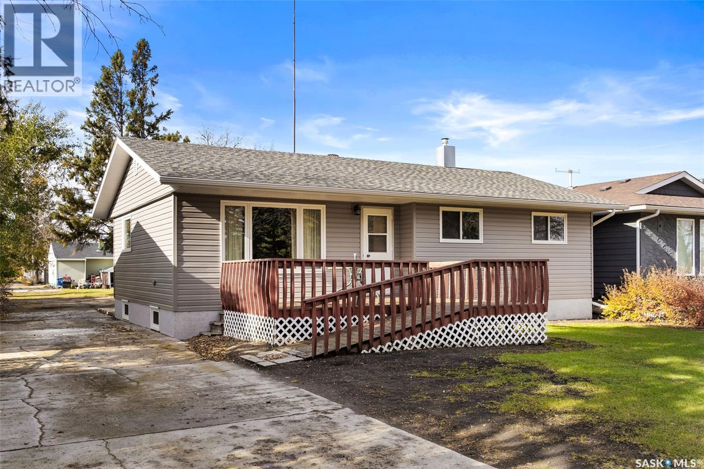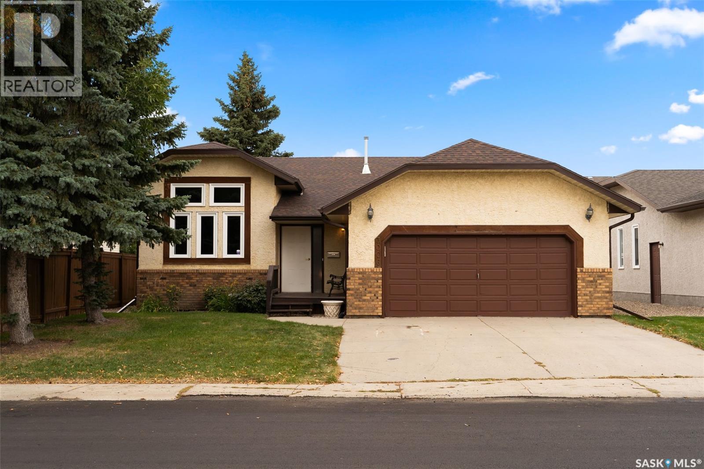- Houseful
- SK
- Katepwa Beach
- S0G
- 201 Lilac Dr
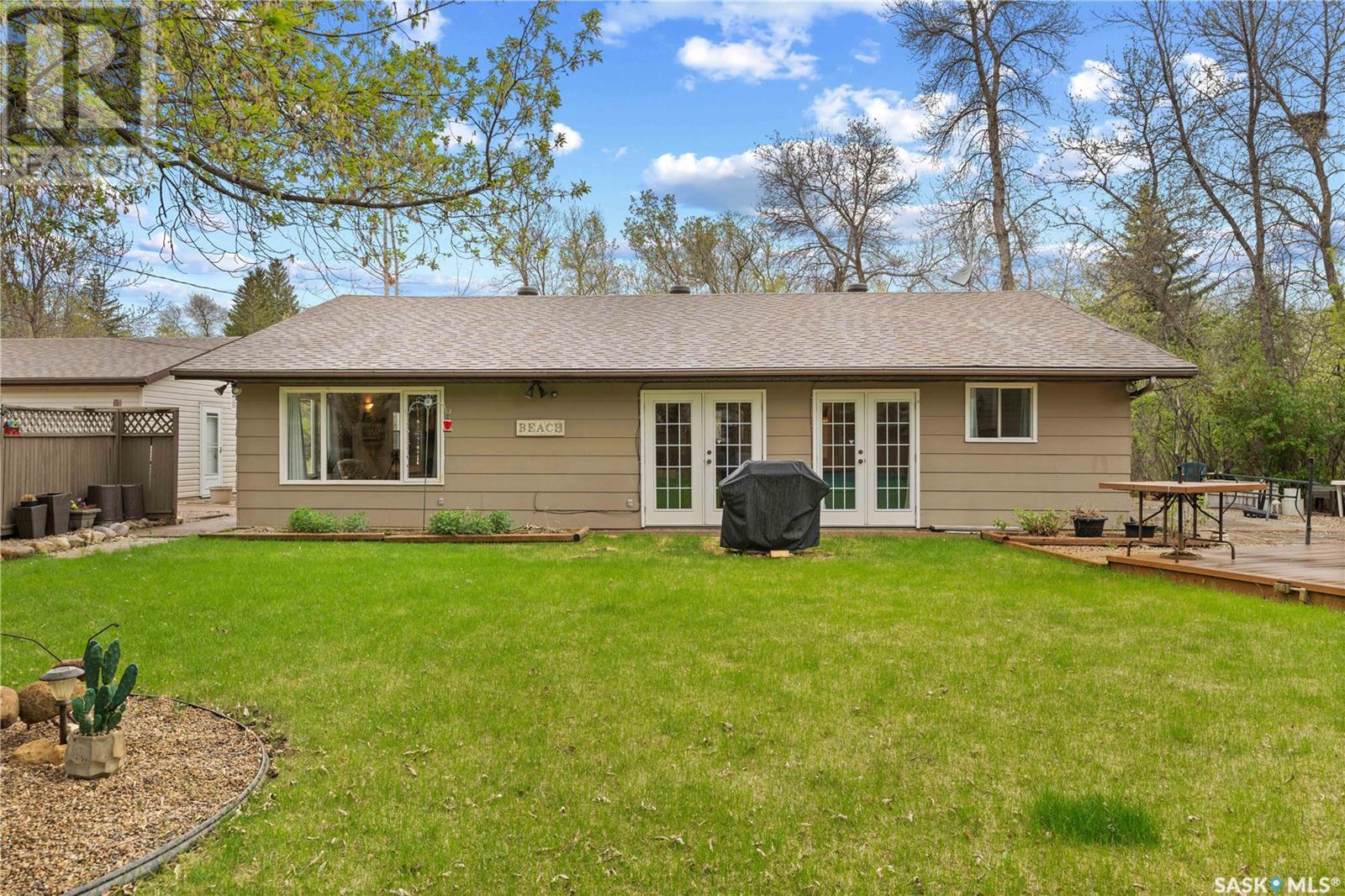
201 Lilac Dr
201 Lilac Dr
Highlights
Description
- Home value ($/Sqft)$209/Sqft
- Time on Houseful164 days
- Property typeSingle family
- StyleBungalow
- Year built1978
- Mortgage payment
Welcome to 201 Lilac Drive, a completely updated, four-season home nestled in the desirable Sandy Beach community on beautiful Katepwa Lake. Perfect for year-round lake living, this property sits on a spacious, private double lot and features 3 bedrooms, a combined bathroom and laundry area, and a bright, open-concept kitchen, dining, and living space. Enjoy the oversized, well manicured yard complete with numerous sitting areas - including fire pit area, and complete with an outdoor shower. Featuring ample parking with a heated double detached garage—ideal for storing all your lake gear. Sandy Beach offers convenient lake access with a private boat launch, tennis/basketball courts, and a covered family gathering area/park and is located right off the Trans Canada Trail, with nearby beaches, restaurants, and golf courses just minutes away. Call today for a personal viewing! (id:63267)
Home overview
- Heat source Natural gas
- Heat type Forced air
- # total stories 1
- Fencing Fence
- Has garage (y/n) Yes
- # full baths 1
- # total bathrooms 1.0
- # of above grade bedrooms 3
- Subdivision Katepwa lake
- Water body name Katepwa lake
- Lot desc Lawn
- Lot dimensions 11761
- Lot size (acres) 0.2763393
- Building size 1580
- Listing # Sk005554
- Property sub type Single family residence
- Status Active
- Living room 8.331m X 5.715m
Level: Main - Bedroom 2.896m X 2.54m
Level: Main - Laundry 2.692m X 3.531m
Level: Main - Dining room 3.048m X 2.845m
Level: Main - Bedroom 4.013m X 3.454m
Level: Main - Kitchen 3.505m X 4.47m
Level: Main - Bedroom 2.692m X 3.531m
Level: Main
- Listing source url Https://www.realtor.ca/real-estate/28300240/201-lilac-drive-katepwa-beach-katepwa-lake
- Listing type identifier Idx

$-880
/ Month


