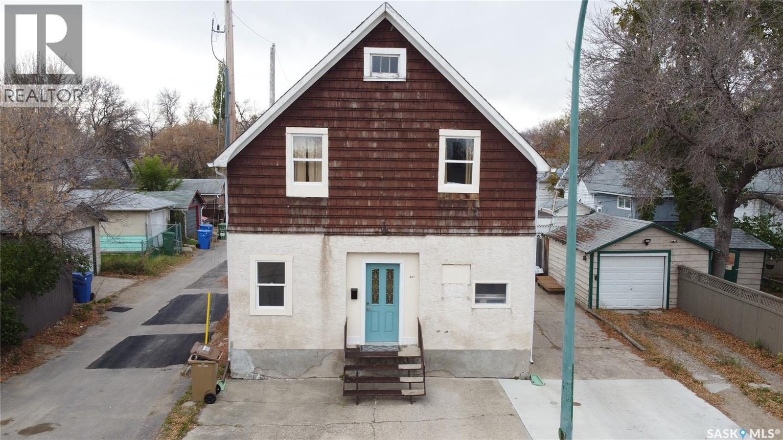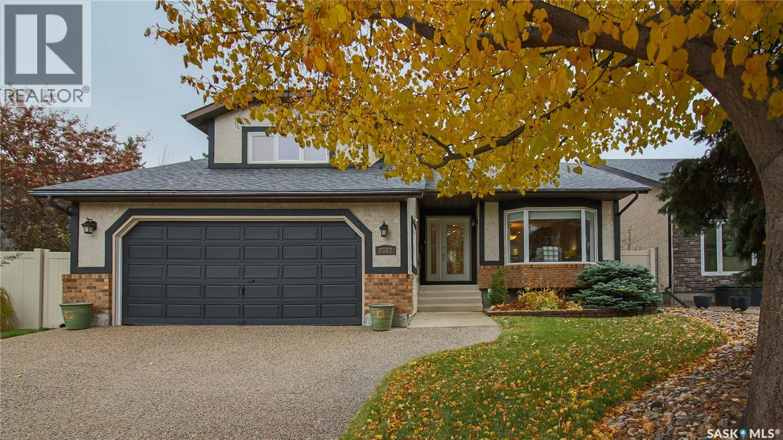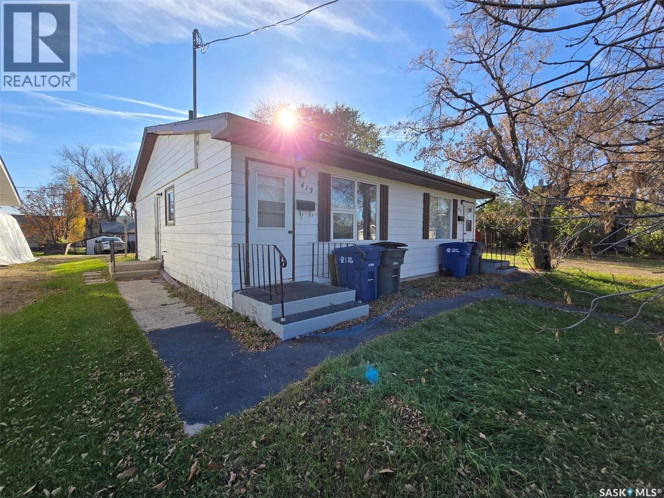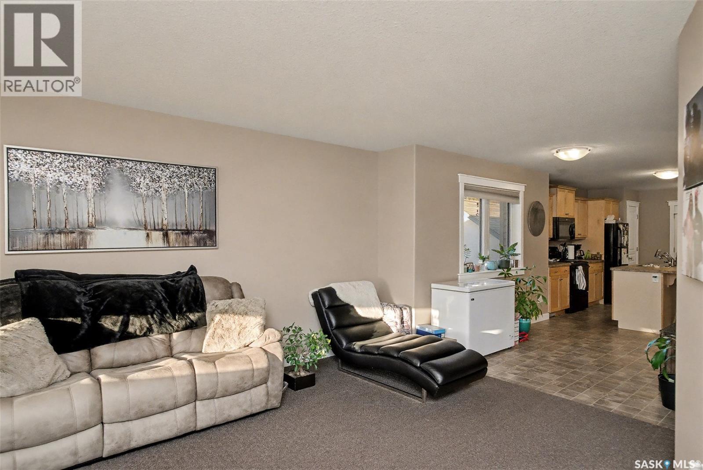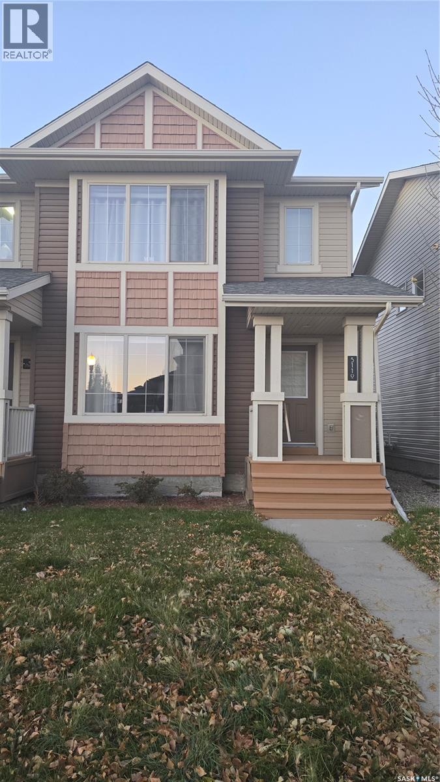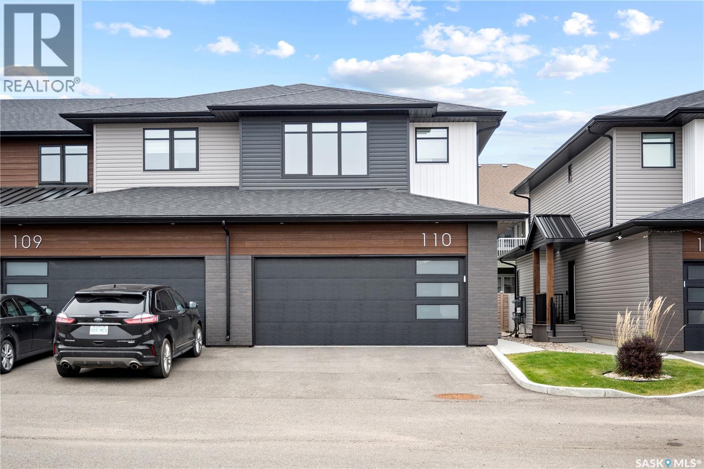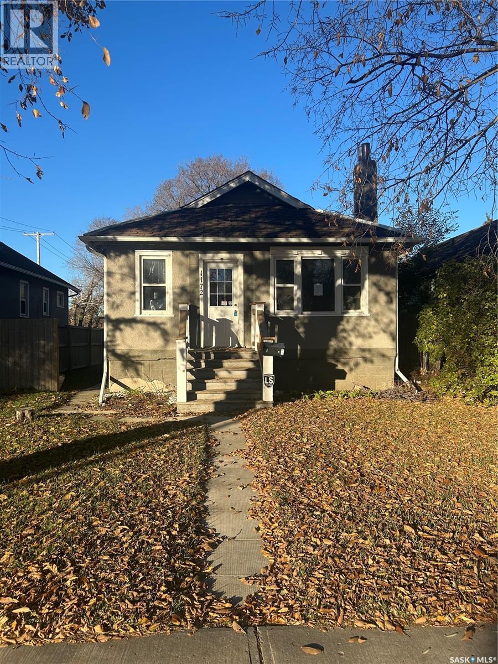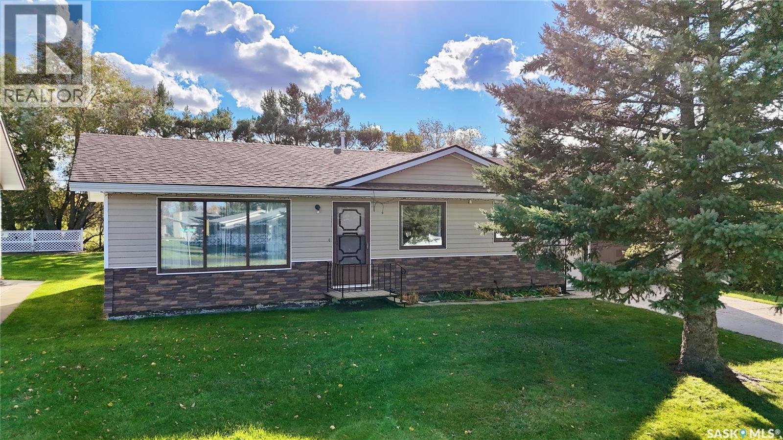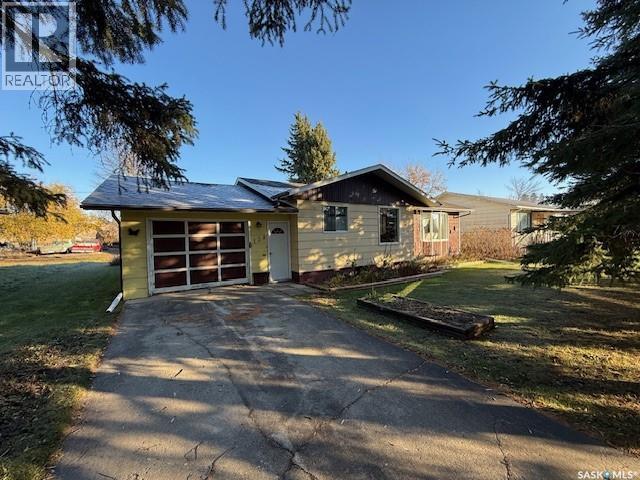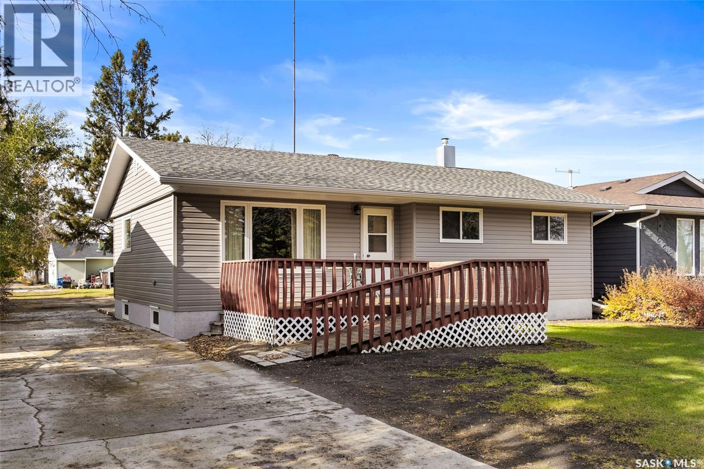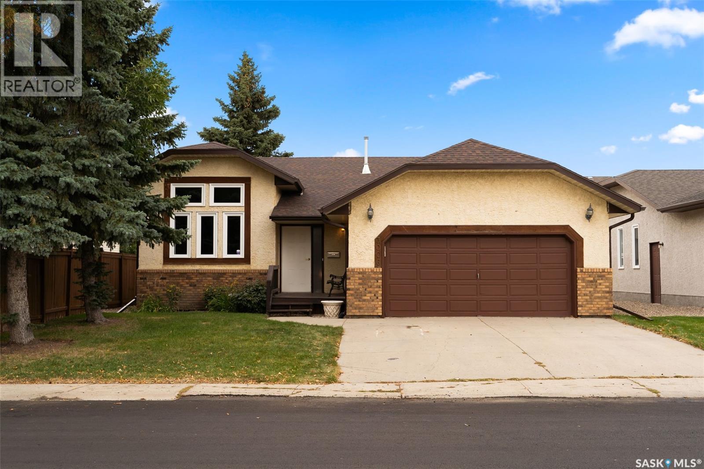- Houseful
- SK
- Katepwa Beach
- S0G
- 211 Osment Ave
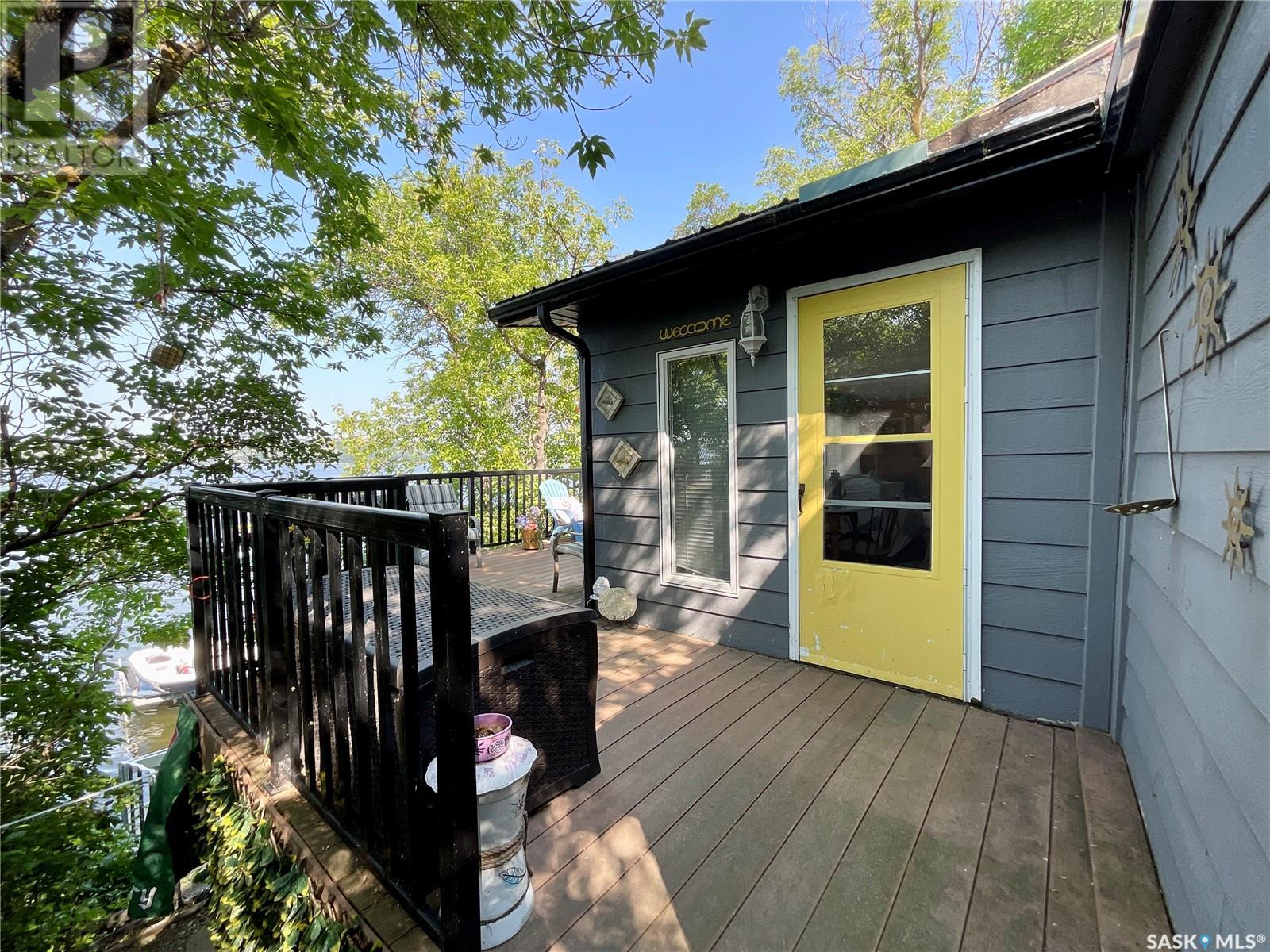
211 Osment Ave
211 Osment Ave
Highlights
Description
- Home value ($/Sqft)$319/Sqft
- Time on Houseful149 days
- Property typeSingle family
- StyleBungalow
- Year built1954
- Mortgage payment
Welcome to 211 Osment Avenue. This lake front cottage is situated on the prime south east corner of Katepwa Lake. Take a short walk to Breeze Park where you will find new tennis/pickle ball court, new splash park, beach volleyball, play structure, hockey rink, dog park, and garden plots. Enjoy gorgeous sunsets and views of the lake off of the two decks. The cottage offers 861 sqft of open concept living with living room, dining area, kitchen, 2 bedrooms, one bathroom and a storage room. The natural gas fireplace is the focus point of the cabin and is a perfect place to gather around on those lazy evenings. A dumb waiter system assists with getting heavy supplies to the cabin. Owners are wishing to sell the cabin with all its contents, will verify what isn’t staying. This is truly a property that your family will enjoy for many years to come, start making your memories. Value added items: dock & boat lift track, and 2 sheds (one upper and one lower). (id:63267)
Home overview
- Heat source Natural gas
- # total stories 1
- # full baths 1
- # total bathrooms 1.0
- # of above grade bedrooms 2
- Lot dimensions 5650
- Lot size (acres) 0.13275376
- Building size 861
- Listing # Sk007294
- Property sub type Single family residence
- Status Active
- Bedroom 2.667m X 3.429m
Level: Main - Bedroom 2.515m X 3.454m
Level: Main - Living room 4.47m X 4.928m
Level: Main - Dining room 2.642m X 2.972m
Level: Main - Kitchen 1.702m X 5.258m
Level: Main - Storage 2.286m X 2.362m
Level: Main - Bathroom (# of pieces - 3) Measurements not available
Level: Main
- Listing source url Https://www.realtor.ca/real-estate/28373051/211-osment-avenue-katepwa-beach
- Listing type identifier Idx

$-733
/ Month


