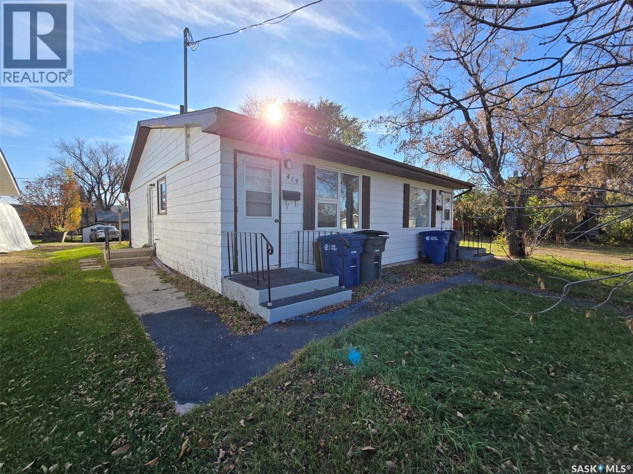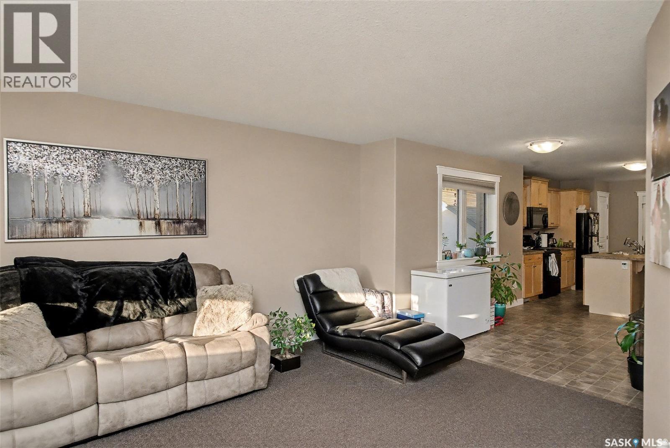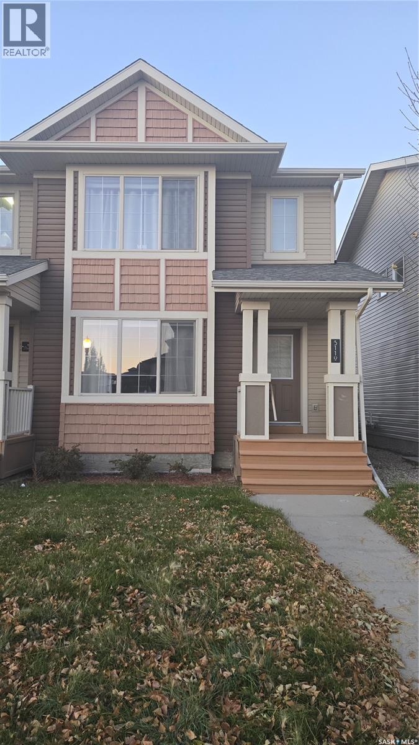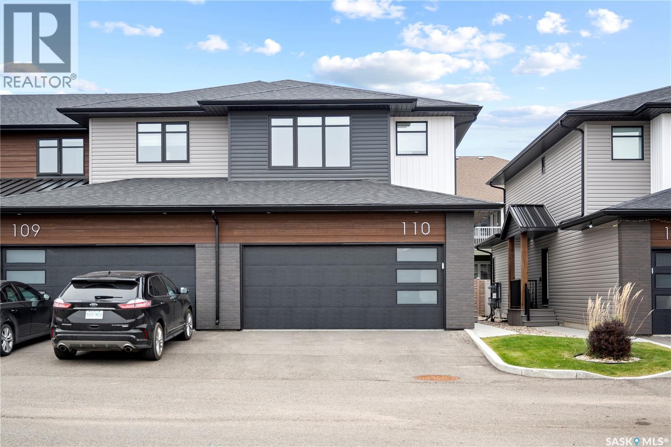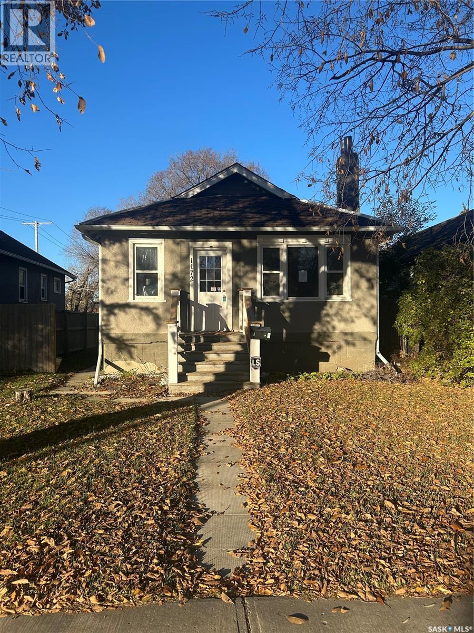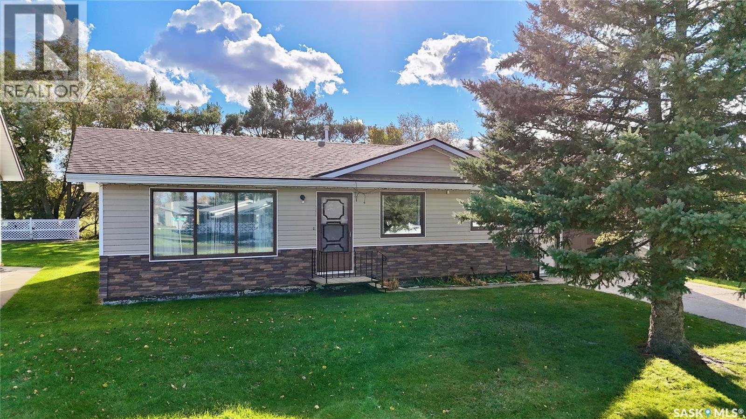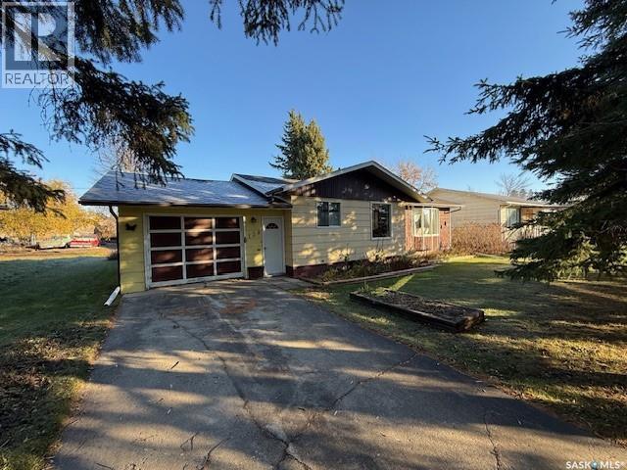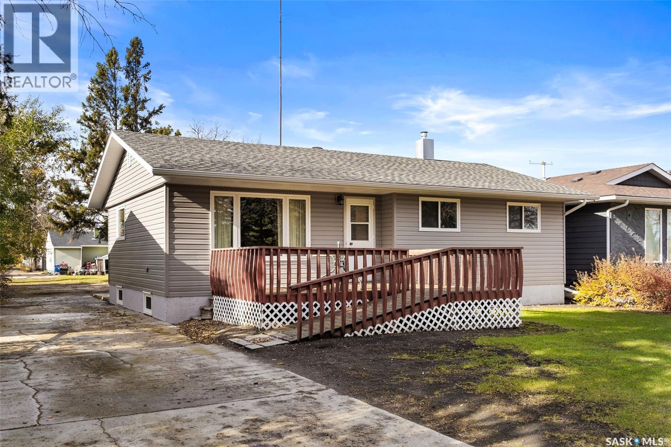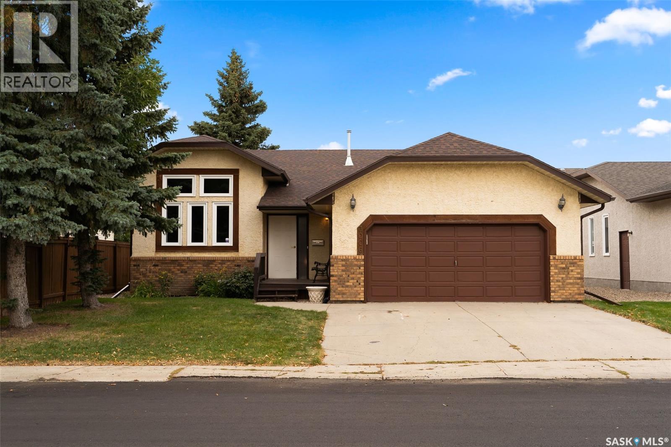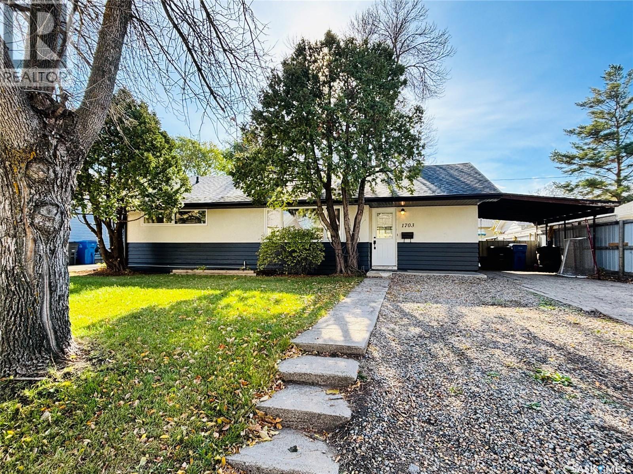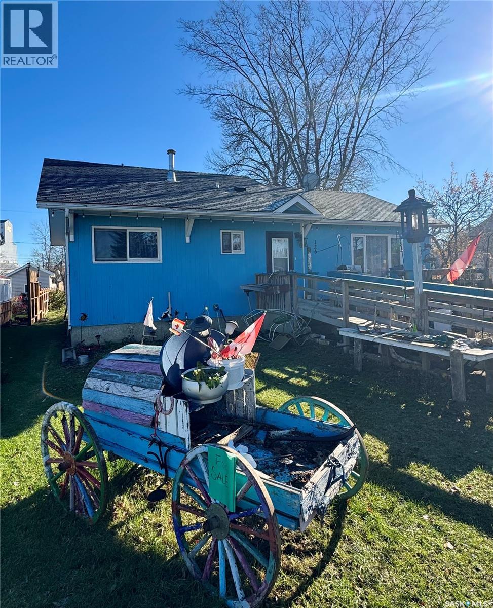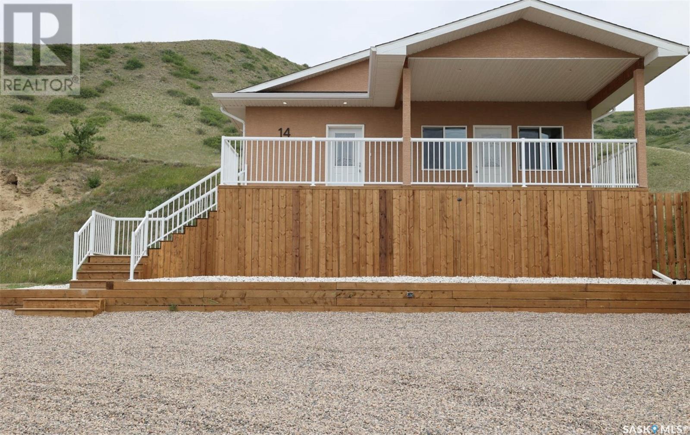
Highlights
Description
- Home value ($/Sqft)$217/Sqft
- Time on Houseful100 days
- Property typeSingle family
- StyleBungalow
- Year built2023
- Mortgage payment
Fantastic, better than new raised bungalow with gorgeous lake views. Great street appeal with large front deck. Spacious foyer leads to wide open floor plan with massive living room, large kitchen with dining area, 3 generous sized bedrooms and full bath. Brand new vinyl plank flooring, throughout. New paint, trim and doors fixtures and windows. Main floor laundry/utility room. All brand new appliances included. Situated on a massive lot with no neighbours behind. Adjacent lot is included in sale price and perfect to future garage or could be sold separately. Both lots offer 100 ft of frontage and back greenspace. Conveniently located right on highway 56 leading into Lebret. Easy distance to surrounding lake resorts and close to amenities of Lebret and Fort Q'uappelle. Call today! (id:63267)
Home overview
- Heat source Natural gas
- Heat type Forced air
- # total stories 1
- # full baths 1
- # total bathrooms 1.0
- # of above grade bedrooms 3
- Lot dimensions 12500
- Lot size (acres) 0.29370302
- Building size 1500
- Listing # Sk012352
- Property sub type Single family residence
- Status Active
- Bedroom 4.369m X 3.708m
Level: Main - Dining room 3.81m X 2.896m
Level: Main - Laundry 2.438m X 1.524m
Level: Main - Kitchen 3.81m X 3.302m
Level: Main - Bedroom 4.369m X 3.708m
Level: Main - Living room 6.502m X 4.928m
Level: Main - Bedroom 3.81m X 3.099m
Level: Main - Foyer 2.438m X 2.286m
Level: Main - Bathroom (# of pieces - 3) 3.81m X 1.524m
Level: Main
- Listing source url Https://www.realtor.ca/real-estate/28606139/14-ellisboro-trail-lebret
- Listing type identifier Idx

$-866
/ Month


