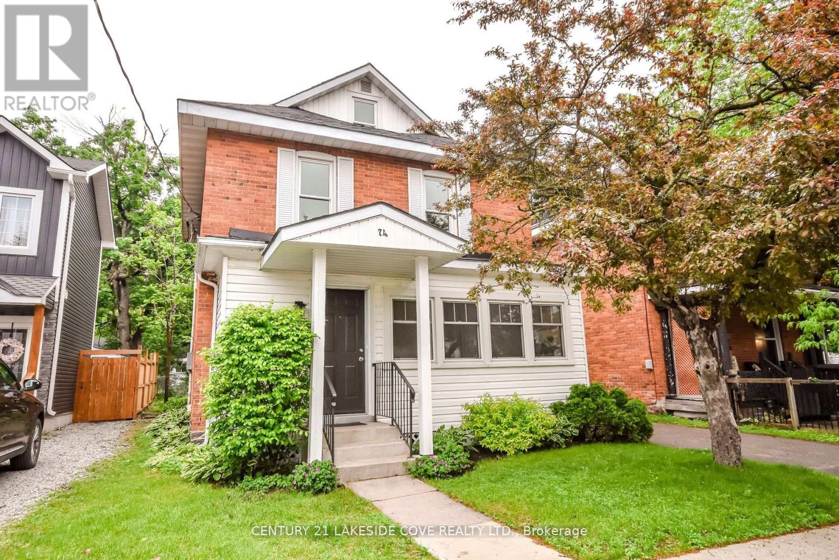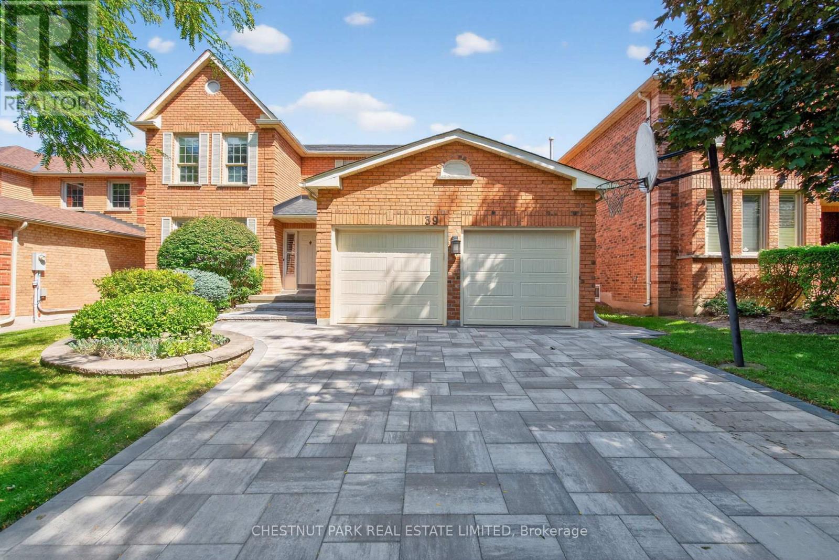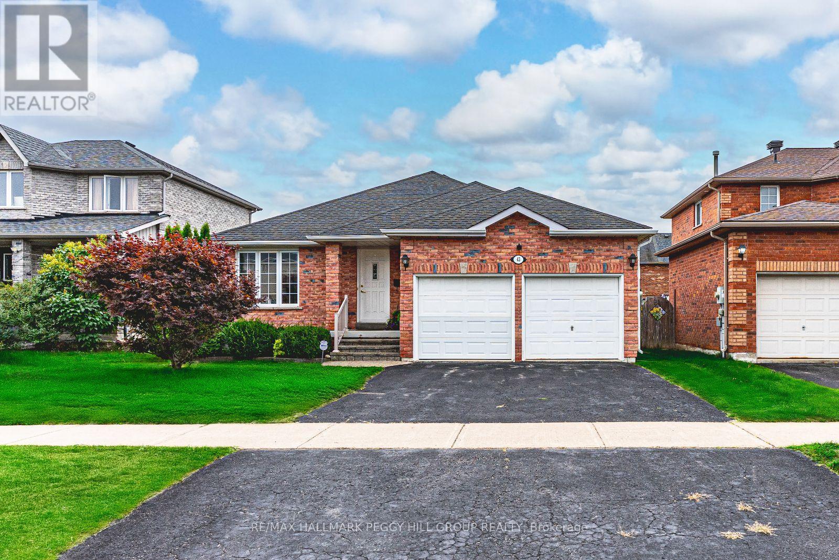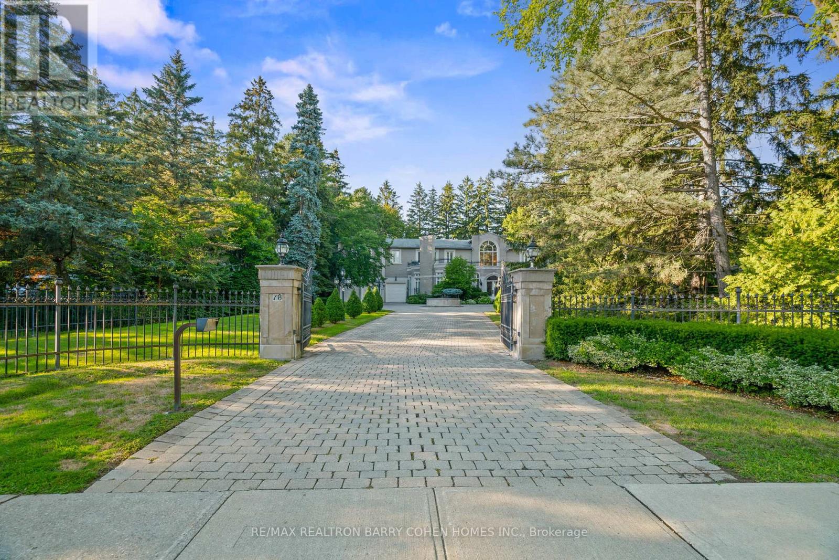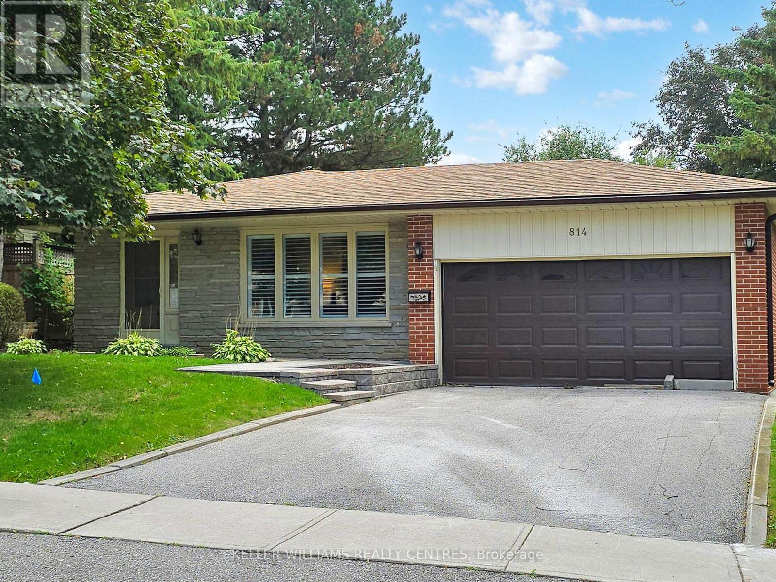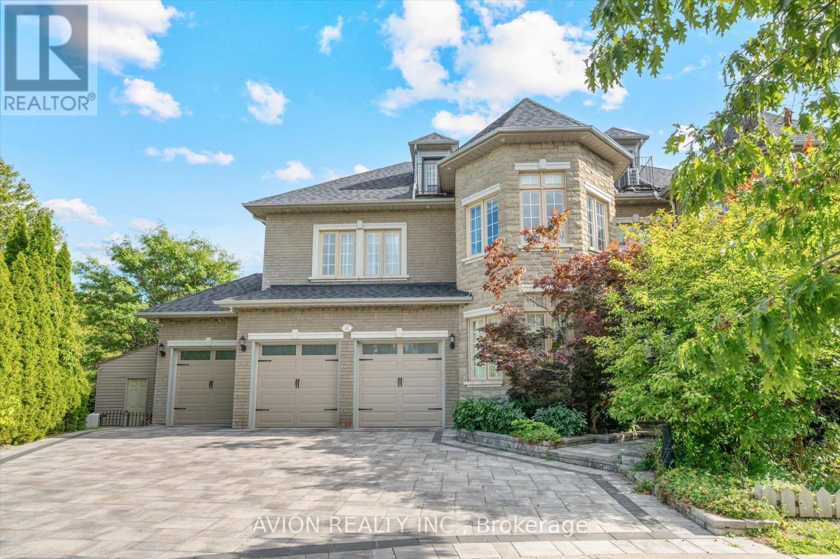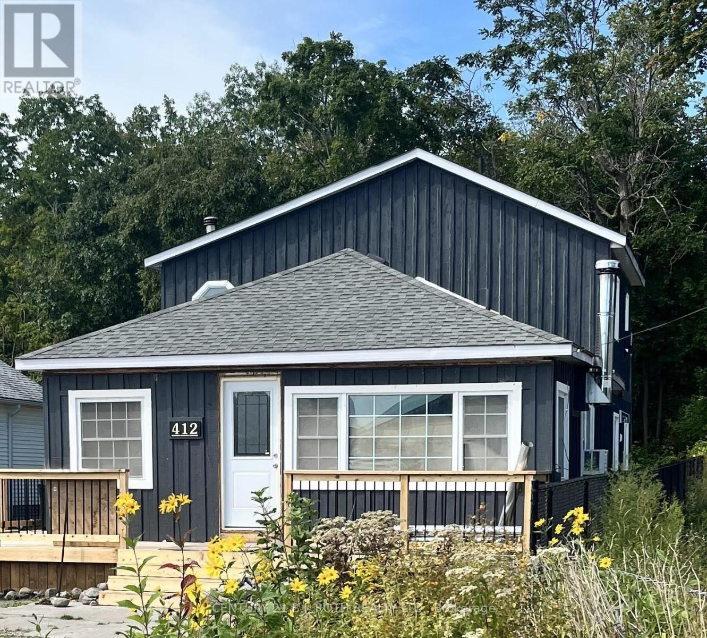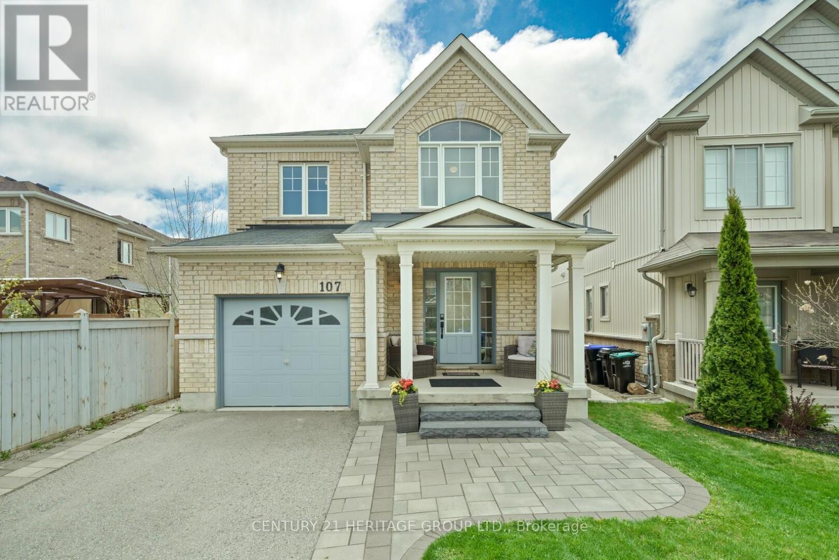- Houseful
- ON
- Kawartha Lakes Bobcaygeon
- K0M
- 104 Moon Line Rd N
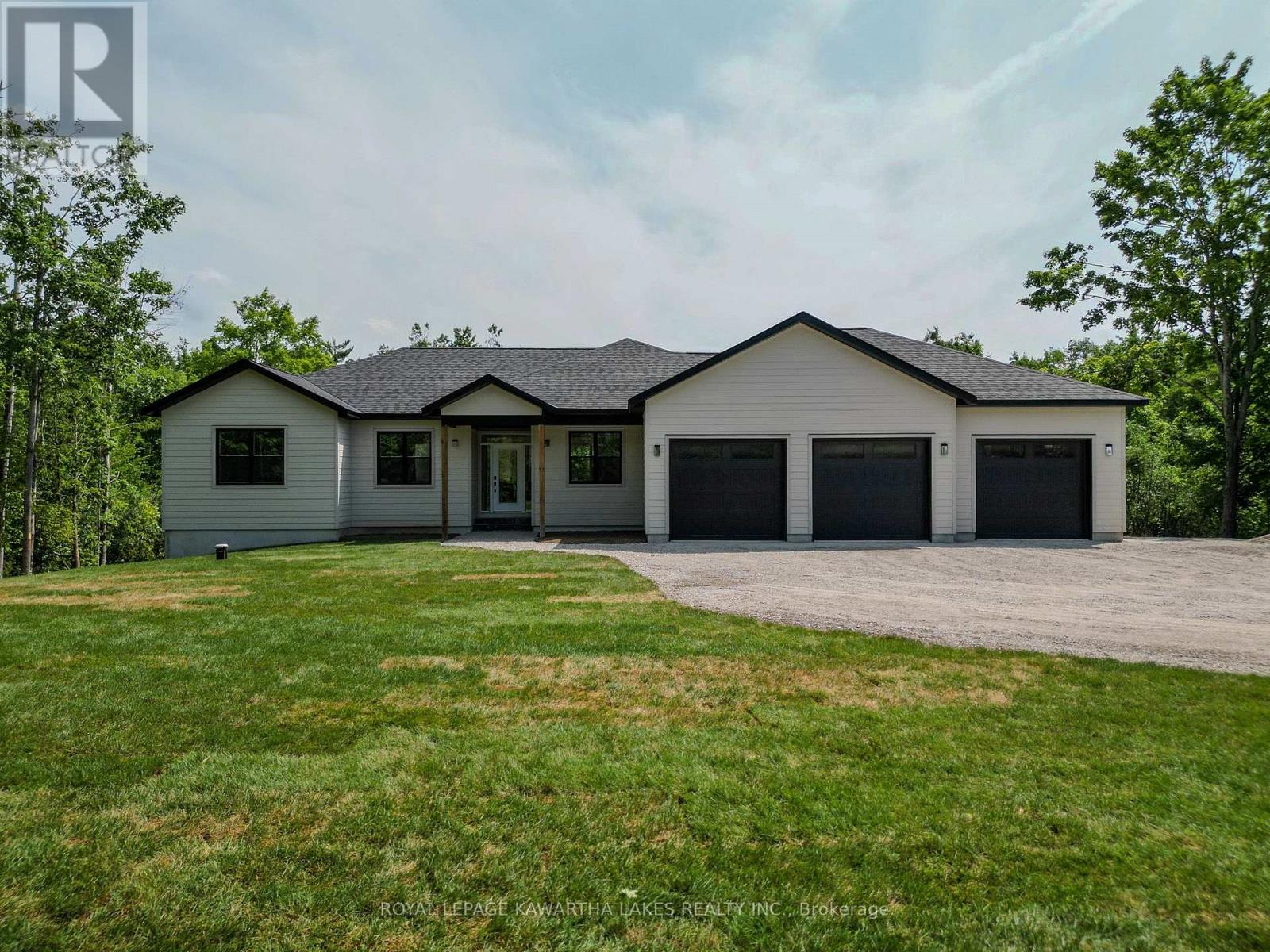
Highlights
Description
- Time on Houseful56 days
- Property typeSingle family
- StyleBungalow
- Median school Score
- Mortgage payment
Welcome To This Stunning, 2024 Built Bungalow Nestled On A Private 1-Acre Lot, Just 5 Minutes From Bobcaygeon And Just Over 1.5 Hours From The GTA. This Custom Home Blends Modern Comfort With Timeless Natural Finishes. Step Inside To Find A Bright, Open-Concept Layout With Light Earth Tones, Custom Wood Doors, Trim & Built-In Storage Throughout. The Heart Of The Home Is The Chef-Inspired Kitchen Featuring Cafe Appliances, Quartz Countertops, Gold Accents, And Ample Storage, Perfect For Everyday Living And Entertaining. The Living And Dining Area Is Flooded With Natural Light From Large Windows That Frame Peaceful Views Of Your Private Backyard. Step Out Onto The Deck For Seamless Indoor-Outdoor Living. The Luxurious Primary Suite Includes A Spa-Like 4-Piece Ensuite With A Freestanding Tub, Double Vanity, Custom Tile Shower, And A Walk-In Closet With Built-In Wood Shelving. Two Additional Main-Floor Bedrooms Share A 3-Piece Bath With A Custom-Tiled Shower, Plus There's A Dedicated Office Or Flex Space Just Off The Living Area Ideal For Remote Work Or Hobbies. This Home Features A Triple Car Garage, ICF Foundation, Commercial-Grade Hot Water Heater, Forced Air Propane Heating & Central Air For Year-Round Comfort. The Partially Finished Basement Offers Incredible Potential, With Large Windows, Drywall, Insulation, And A Rough-In For A Future Bathroom. Final Grading& Rear Deck Stairs To Be Completed Prior To Closing. Move In And Enjoy Everything This Exceptional Home Has To Offer! (id:55581)
Home overview
- Cooling Central air conditioning, air exchanger
- Heat source Propane
- Heat type Forced air
- Sewer/ septic Septic system
- # total stories 1
- # parking spaces 9
- Has garage (y/n) Yes
- # full baths 2
- # half baths 1
- # total bathrooms 3.0
- # of above grade bedrooms 3
- Subdivision Bobcaygeon
- Lot size (acres) 0.0
- Listing # X12282266
- Property sub type Single family residence
- Status Active
- Laundry 3.05m X 2.32m
Level: Main - Den 3.05m X 3.45m
Level: Main - Kitchen 3.35m X 3.66m
Level: Main - Bathroom 3.08m X 2.59m
Level: Main - Living room 4.3m X 4.88m
Level: Main - Mudroom 5.49m X 2.32m
Level: Main - Bathroom 3.08m X 1.55m
Level: Main - 3rd bedroom 3.23m X 3.44m
Level: Main - Primary bedroom 3.99m X 4.81m
Level: Main - Other 3.08m X 2.13m
Level: Main - 2nd bedroom 3.66m X 3.44m
Level: Main - Foyer 3.57m X 2.56m
Level: Main
- Listing source url Https://www.realtor.ca/real-estate/28599783/104-moon-line-road-n-kawartha-lakes-bobcaygeon-bobcaygeon
- Listing type identifier Idx

$-3,197
/ Month

