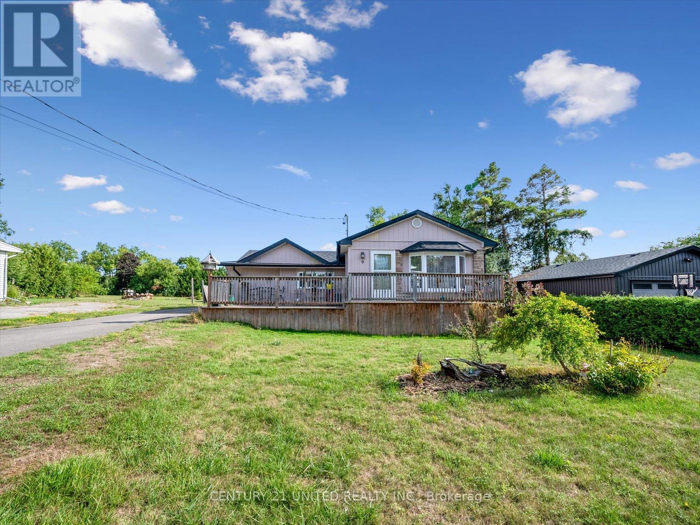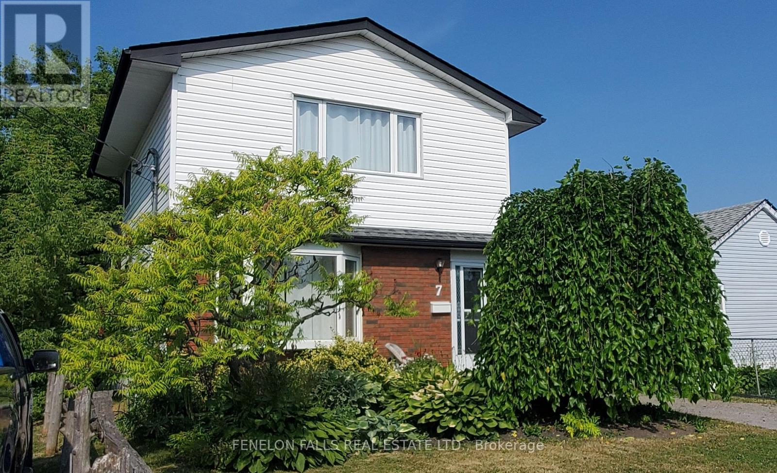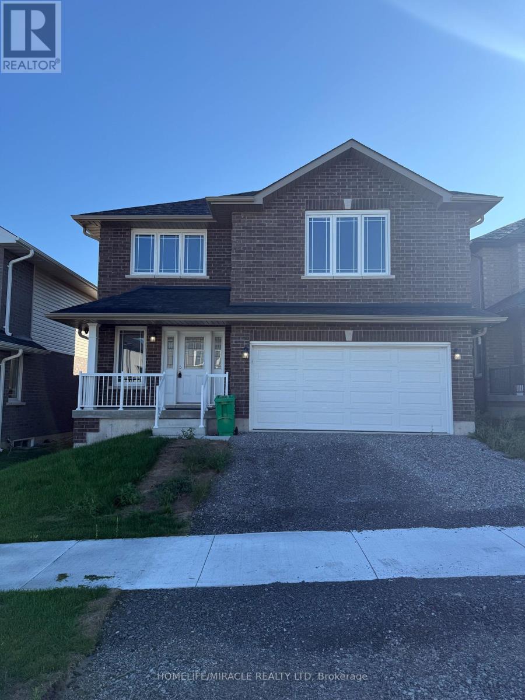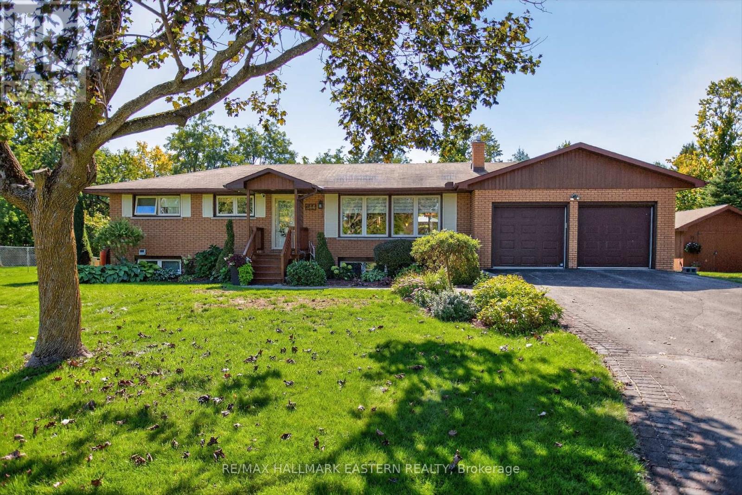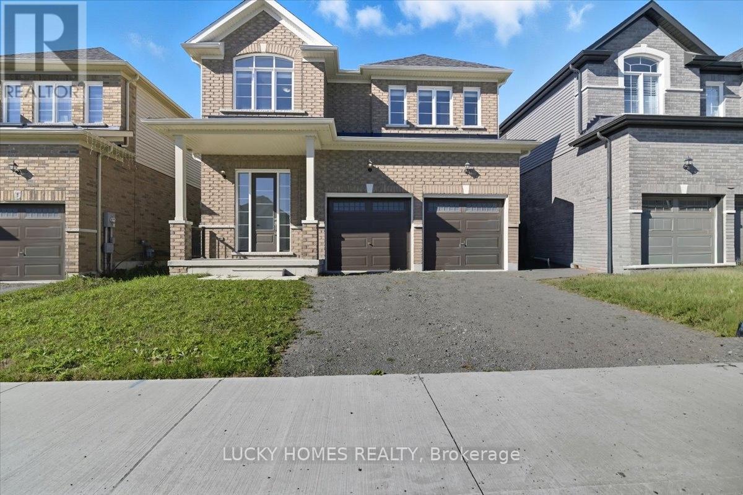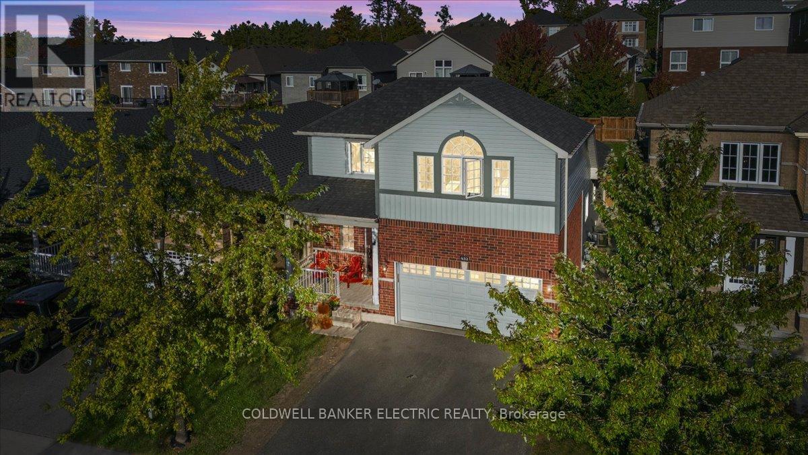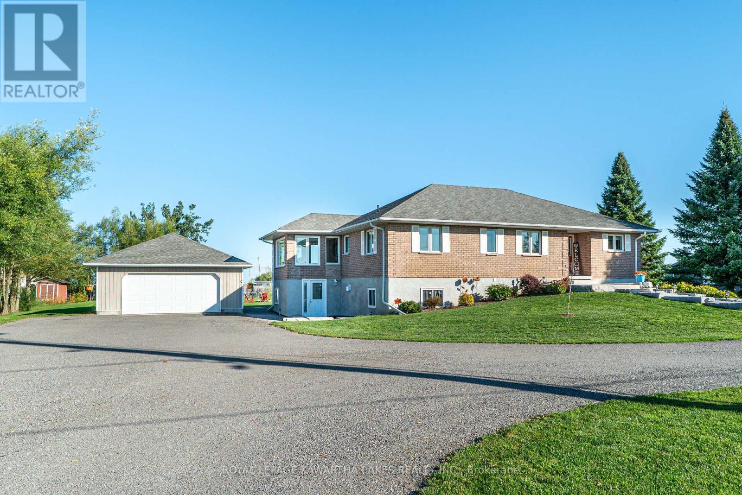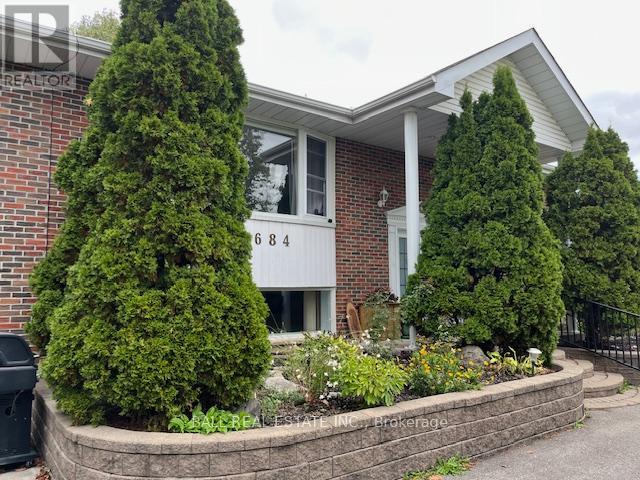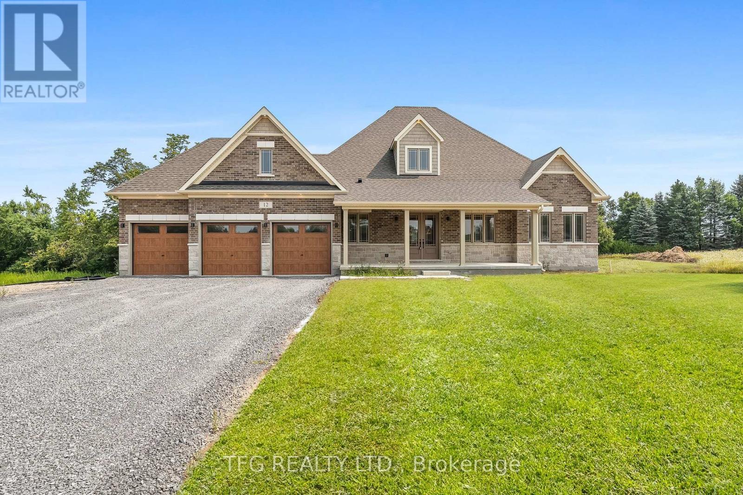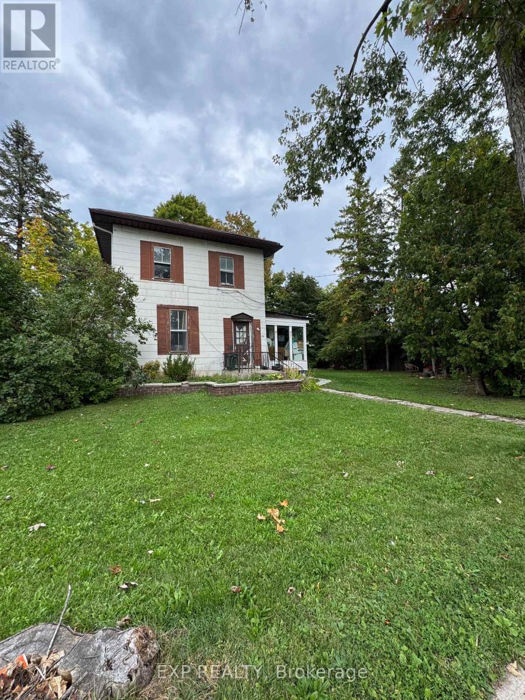- Houseful
- ON
- Kawartha Lakes Emily
- 15 Cowans Dr
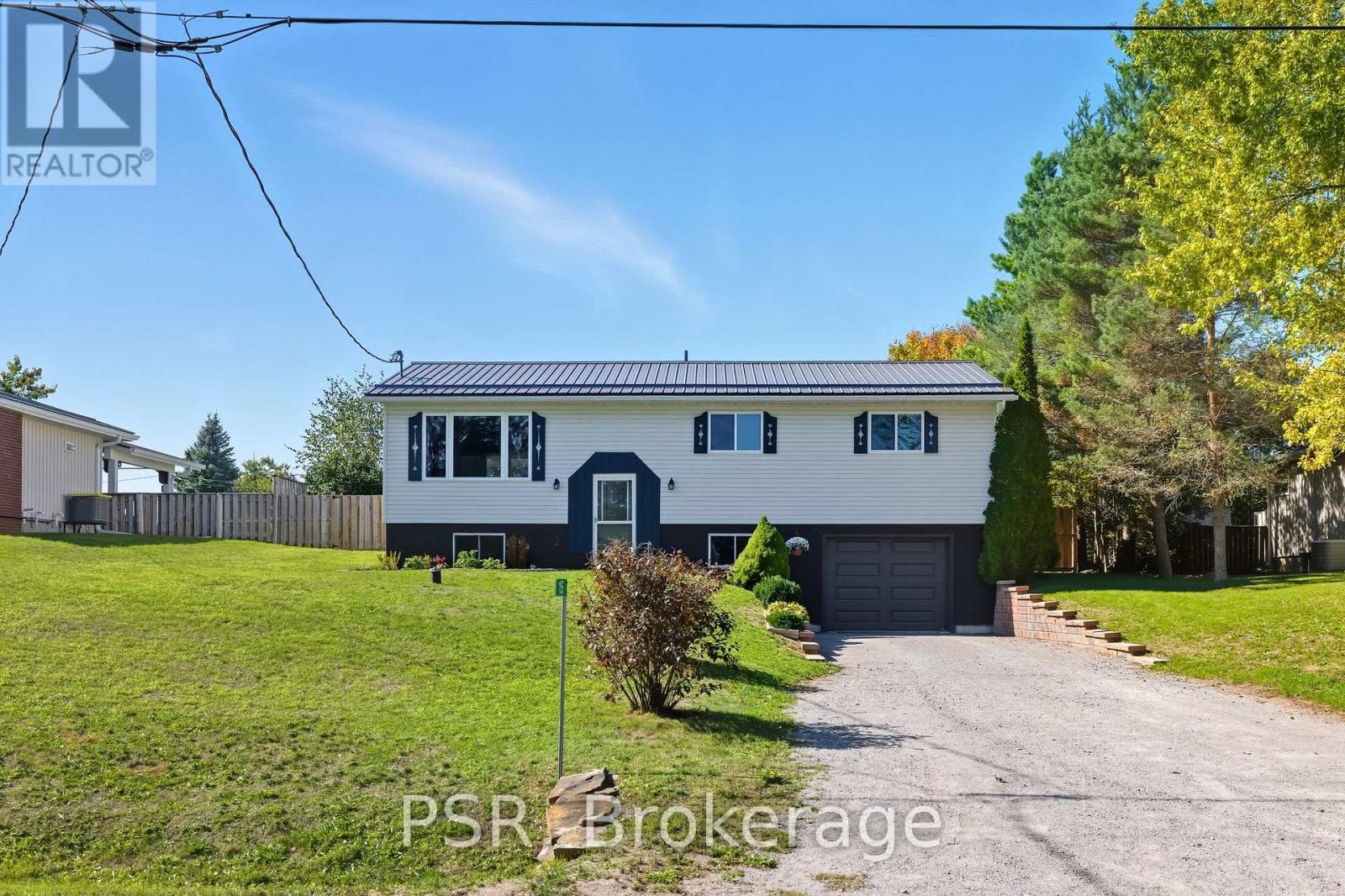
Highlights
Description
- Time on Housefulnew 3 hours
- Property typeSingle family
- StyleRaised bungalow
- Median school Score
- Mortgage payment
TURNKEY COWAN'S BAY LIVING! Beautifully updated and immaculately maintained bungalow on a large lot, steps to public boat access on Pigeon Lake / Cowan's Bay! The main floor features a bright, open-concept kitchen, living, and dining space with vaulted ceilings and picturesque river views. Walk out to a spacious, fully fenced backyard complete with a newly installed interlock patio (2022), stunning perennial garden and plenty of room for entertaining. A beautifully renovated bathroom is conveniently situated between three generously sized bedrooms.The fully finished basement is filled with natural light and opens into the insulated garage updated in 2024 and currently set up as a workshop and gym. Enjoy boating, fishing, and relaxing on the sandy shores of nearby Emily Provincial Park, or explore the Trans-Canada Trail around the corner with endless opportunities for hiking and biking. Ideally located between Lindsay and Peterborough, this home is a short drive from the amenities of Omemee and minutes from Highway 35/115 for an easy commute. This property offers the perfect blend of comfort, convenience, and lifestyle. Updates/Features: Insulated Garage (2024), Garage Door (2024), Interlock Patio (2022), 200 Amp Electrical Service, Steel Roof (est. 2019), Septic Pumped (Sept 2025). Up-to-date home inspection available! Don't miss out on this turnkey home - book a showing today! (id:63267)
Home overview
- Cooling Central air conditioning
- Heat source Natural gas
- Heat type Forced air
- Sewer/ septic Septic system
- # total stories 1
- # parking spaces 4
- Has garage (y/n) Yes
- # full baths 1
- # total bathrooms 1.0
- # of above grade bedrooms 3
- Subdivision Emily
- Lot size (acres) 0.0
- Listing # X12437265
- Property sub type Single family residence
- Status Active
- Mudroom 2.54m X 3.75m
Level: Basement - Recreational room / games room 6.96m X 6.9m
Level: Basement - Utility 4.42m X 3.06m
Level: Basement - Living room 3.91m X 3.92m
Level: Main - Kitchen 3.7m X 3.36m
Level: Main - Bathroom 2.39m X 3.26m
Level: Main - Dining room 2.47m X 3.35m
Level: Main - Primary bedroom 4.53m X 3.6m
Level: Main - Bedroom 3.47m X 2.96m
Level: Main - Bedroom 3.56m X 2.96m
Level: Main - Foyer 2.05m X 2.69m
Level: Main
- Listing source url Https://www.realtor.ca/real-estate/28935240/15-cowans-drive-kawartha-lakes-emily-emily
- Listing type identifier Idx

$-1,773
/ Month

