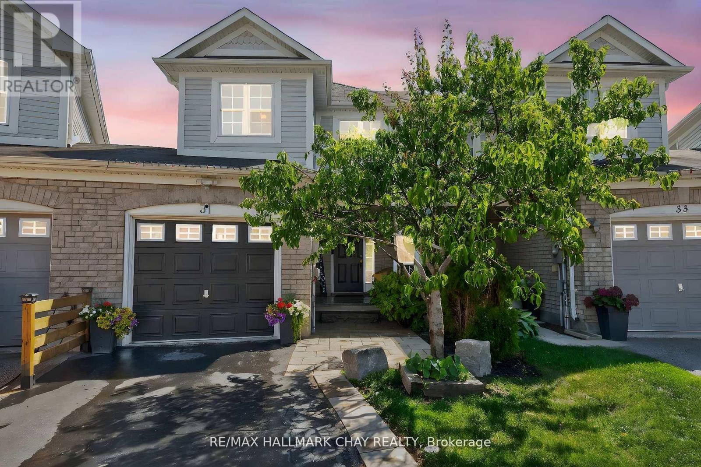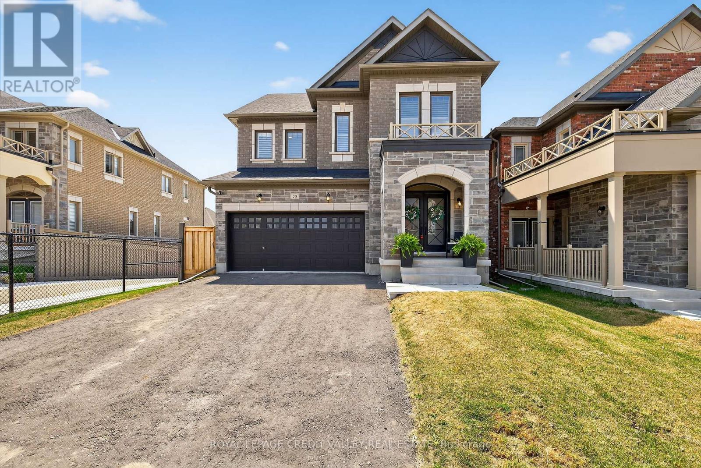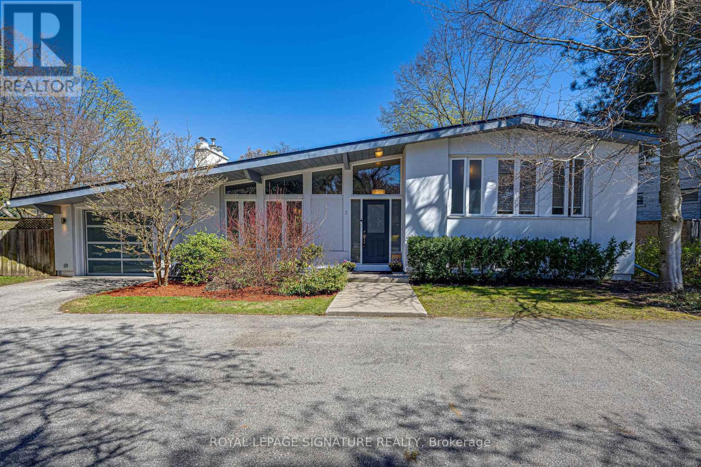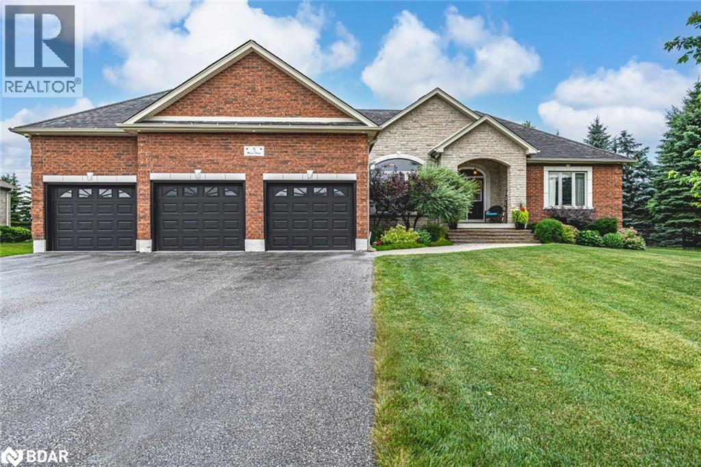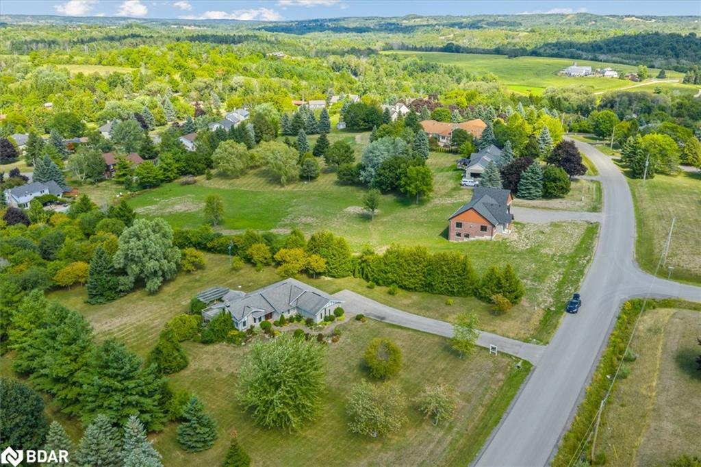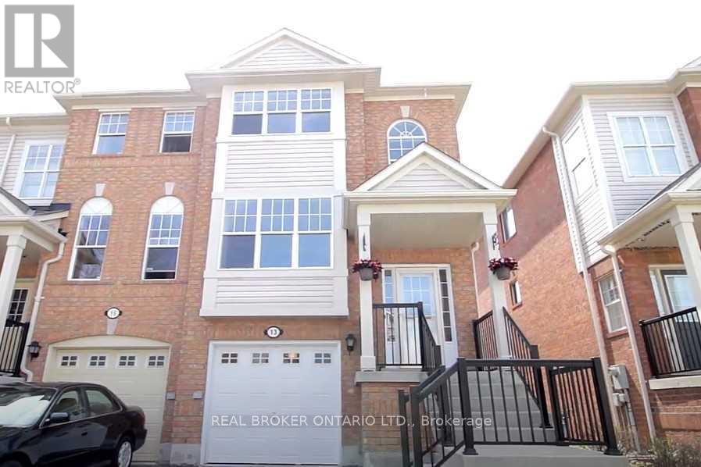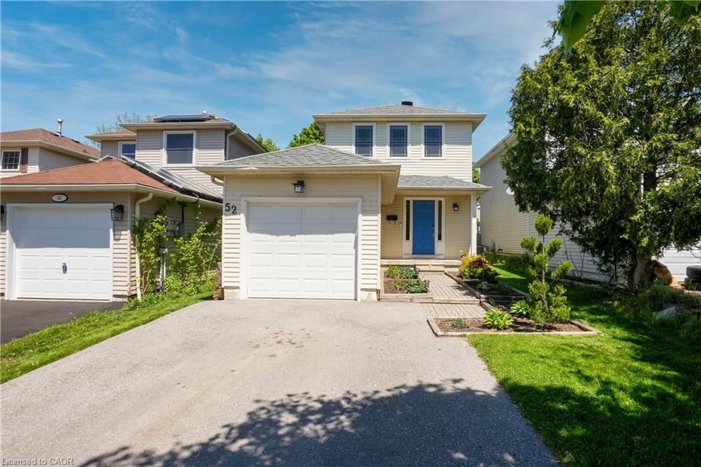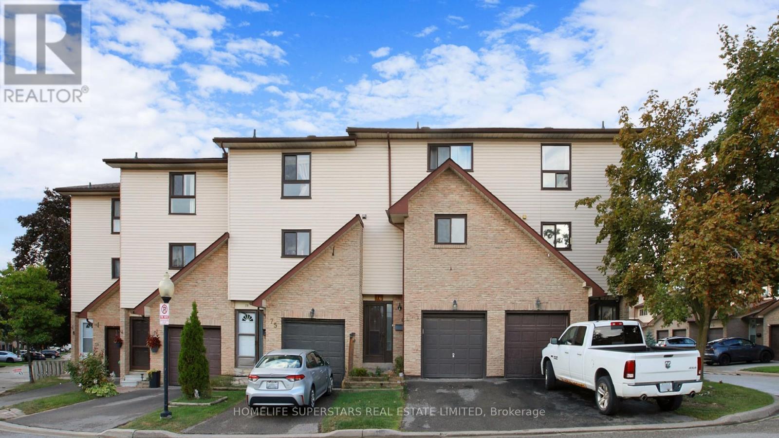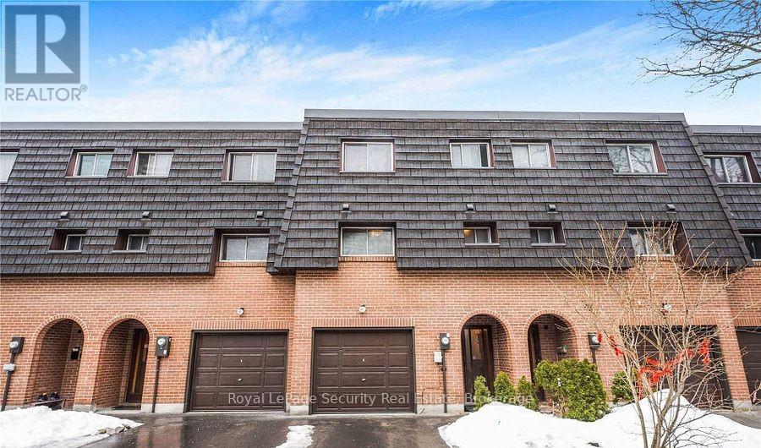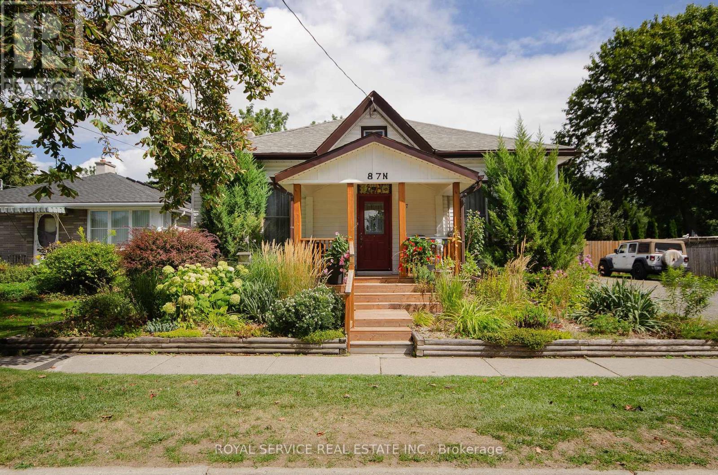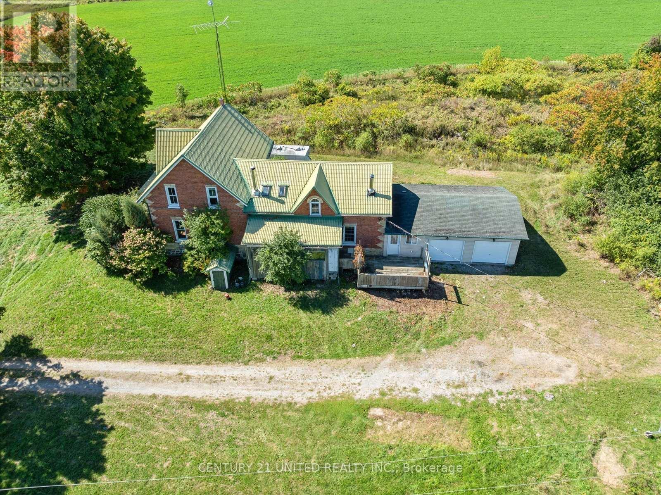- Houseful
- ON
- Kawartha Lakes Fenelon Falls
- Fenelon Falls
- 100 Queen St
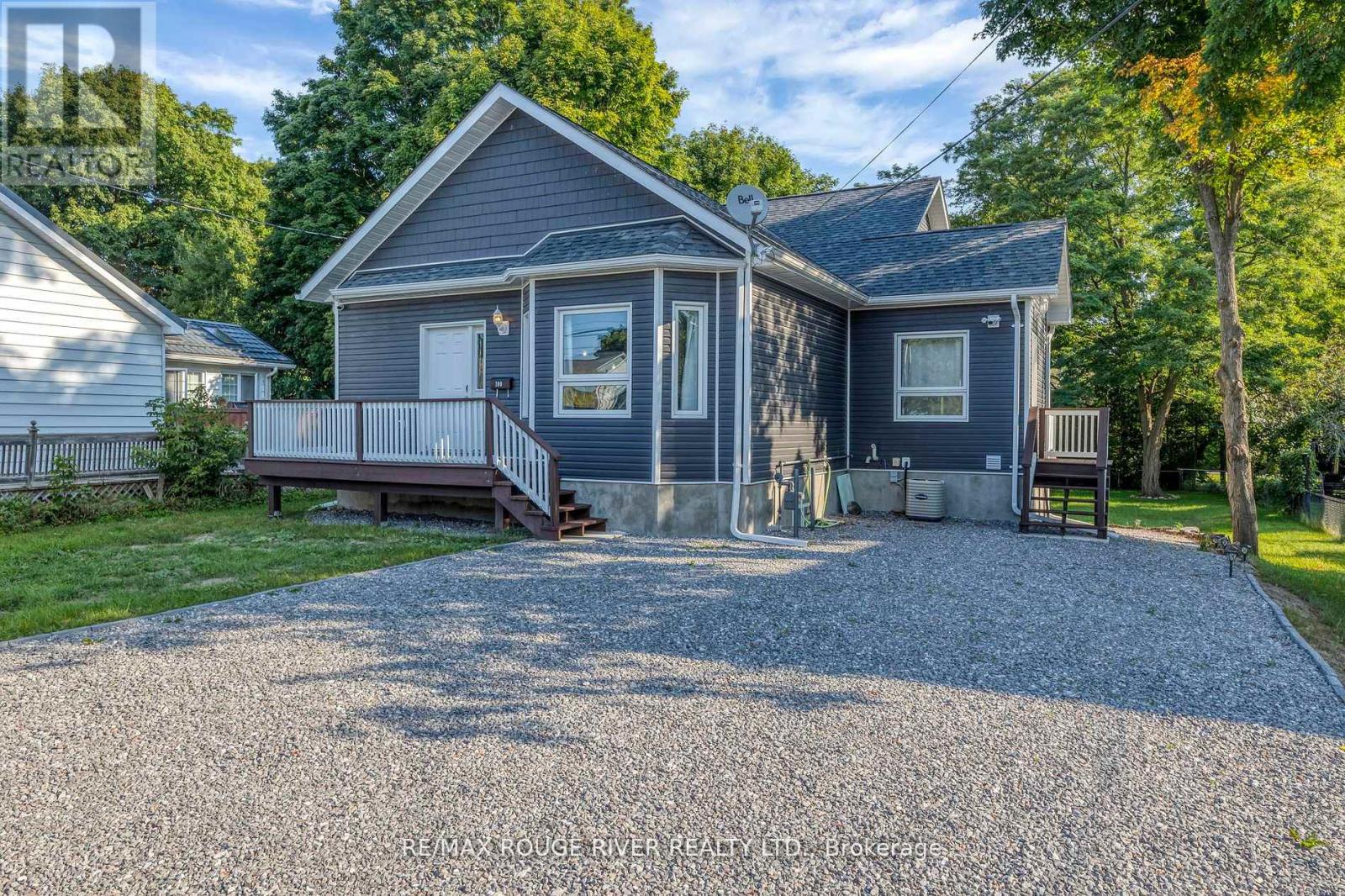
Highlights
Description
- Time on Housefulnew 2 hours
- Property typeSingle family
- Neighbourhood
- Median school Score
- Mortgage payment
LEGAL DUPLEX IN PRIME LOCATION! 2019 Custom Backsplit with a unique layout, Situated on a Large Lot w/ Mature Trees, Enjoy Nearby Shops, Restaurants and the Beach! You Truly Get the Best of Both Worlds w/ Small Town Comfort Plus the Convenience of Having Wonderful Amenities all within Walking Distance! Over $120K in Recent Upgrades! The Main Floor Offers a Large Open Concept Living Space w/ Cathedral Ceiling, Modern Accent Wall, Kitchen W/ Breakfast Bar, Convenient Main Floor Laundry, Two Bedrooms Upstairs, Primary Bedroom has Large w/in Closet, 4pc Bath, Lower Level Offers a Self Contained Two Bedroom LEGAL ACCESSORY APARTMENT, Walk-Out to Backyard, 9ft Ceilings, Extra-Large Bedrooms, Custom Kitchen w/ Stone Countertop, Backsplash, New S/S Appliances, Modern Accent Wall in Living Room w/ Pot lights, Ceramic and Engineered Hardwood Flooring throughout, Updated Bathroom w/ Chevron Tiles, New Vanity, New LG Stacked Laundry, Entire Home has Been Freshly Painted, Just Move in and Enjoy! See Upgrades List w/ Inclusions, Legal Accessory Dwelling Certificate AND Short Term Rental Permit Attached, Furnace AC, Roof, Windows 2019, Gravel Driveway 2023, Legal Bsmnt Reno 2024 w/ Soundproofing, Dricore Subfloor, Fire-rated Drywall. (id:63267)
Home overview
- Cooling Central air conditioning
- Heat source Natural gas
- Heat type Forced air
- Sewer/ septic Sanitary sewer
- Fencing Fenced yard
- # parking spaces 6
- # full baths 2
- # total bathrooms 2.0
- # of above grade bedrooms 4
- Flooring Hardwood, laminate, vinyl, ceramic
- Subdivision Fenelon falls
- Lot size (acres) 0.0
- Listing # X12331014
- Property sub type Single family residence
- Status Active
- Kitchen 5.7m X 4.3m
Level: Lower - Bedroom 4.42m X 2.77m
Level: Lower - Living room 5.73m X 3.02m
Level: Lower - Primary bedroom 5m X 3.69m
Level: Lower - Den 2.16m X 1.95m
Level: Main - Kitchen 2.9m X 1.95m
Level: Main - Laundry 2.78m X 2.9m
Level: Main - Living room 5.06m X 3.38m
Level: Main - Dining room 2.68m X 2.93m
Level: Main - Bathroom 3.14m X 1.74m
Level: Upper - 2nd bedroom 2.77m X 3.17m
Level: Upper - Primary bedroom 3.47m X 4.05m
Level: Upper
- Listing source url Https://www.realtor.ca/real-estate/28704476/100-queen-street-kawartha-lakes-fenelon-falls-fenelon-falls
- Listing type identifier Idx

$-2,131
/ Month

