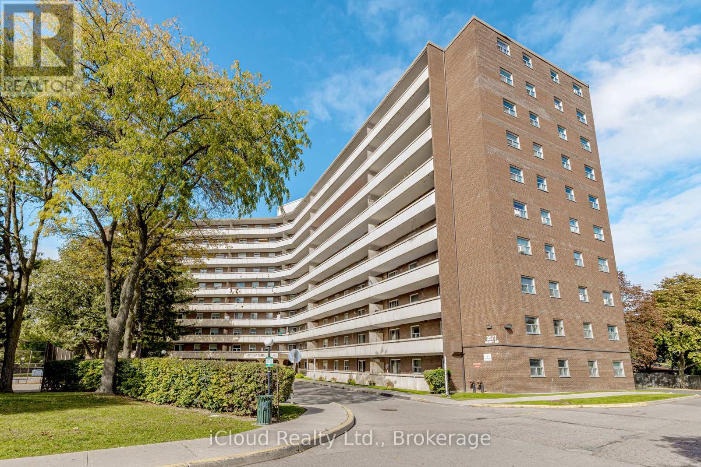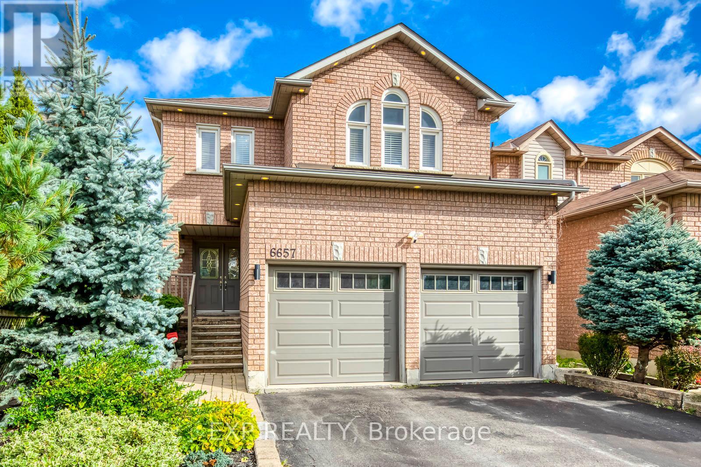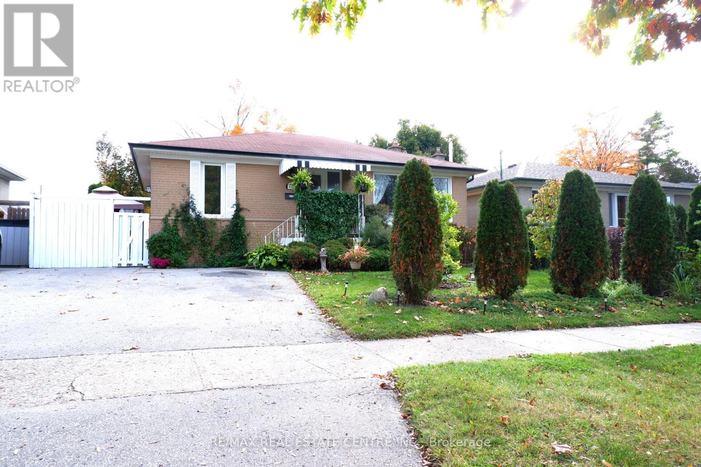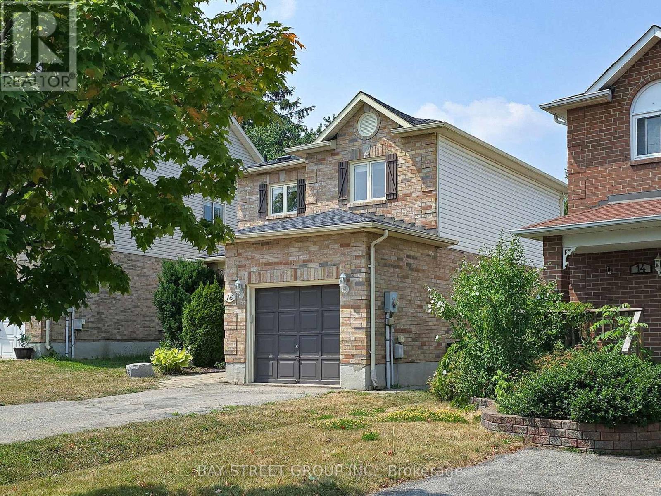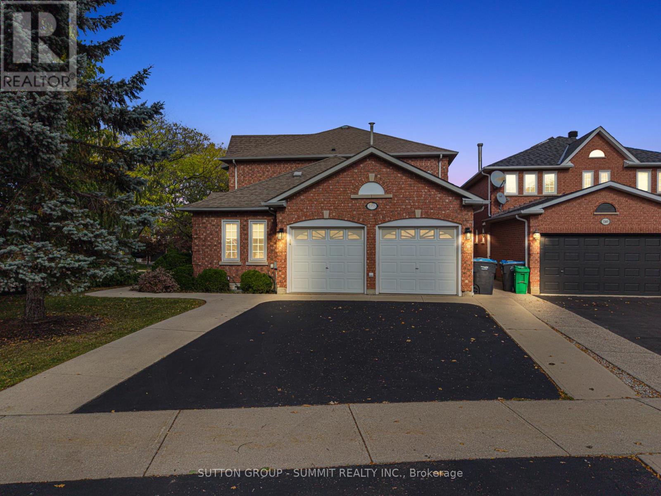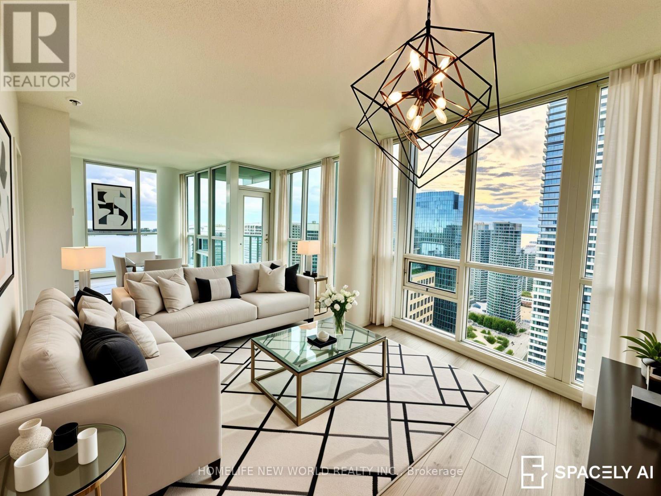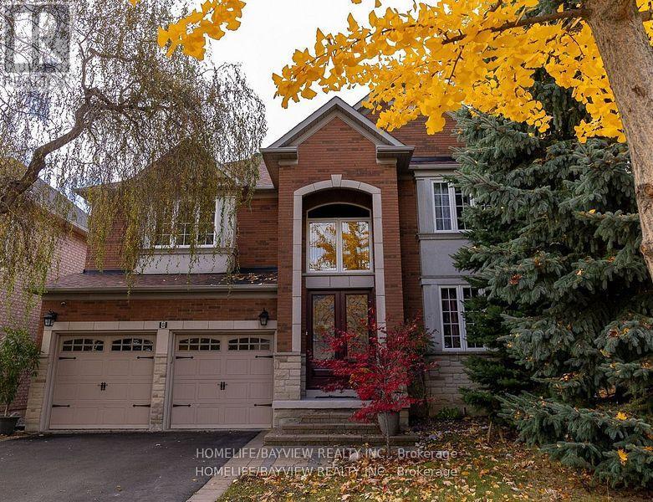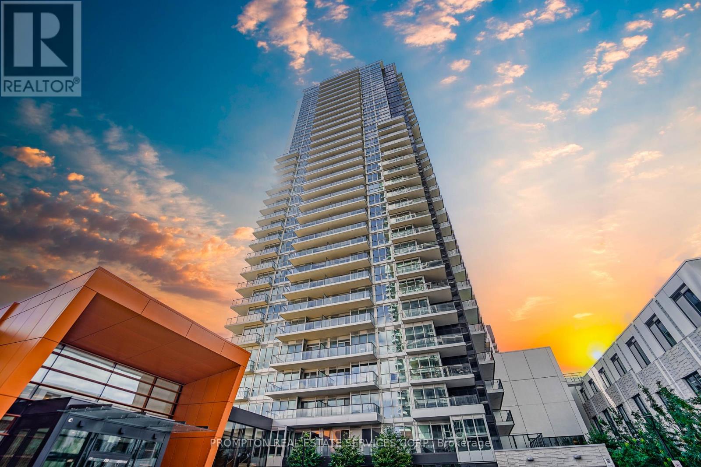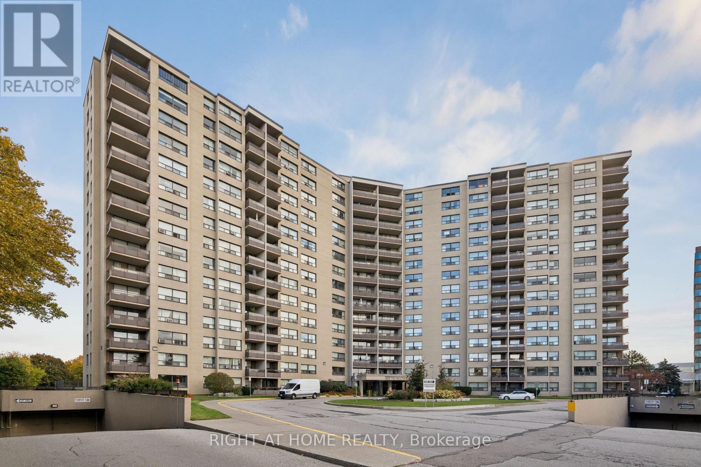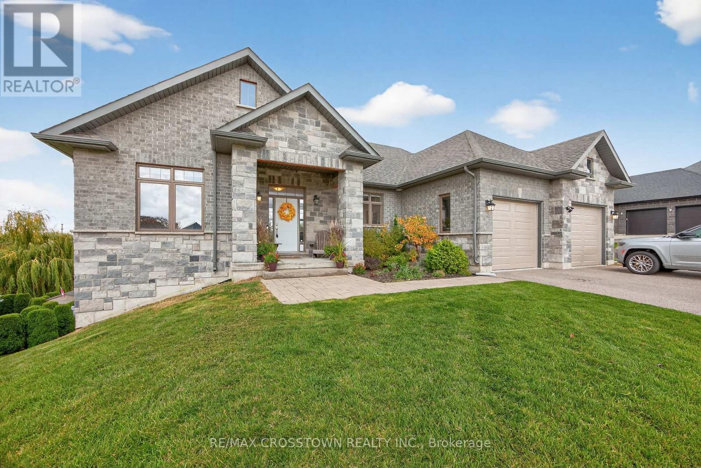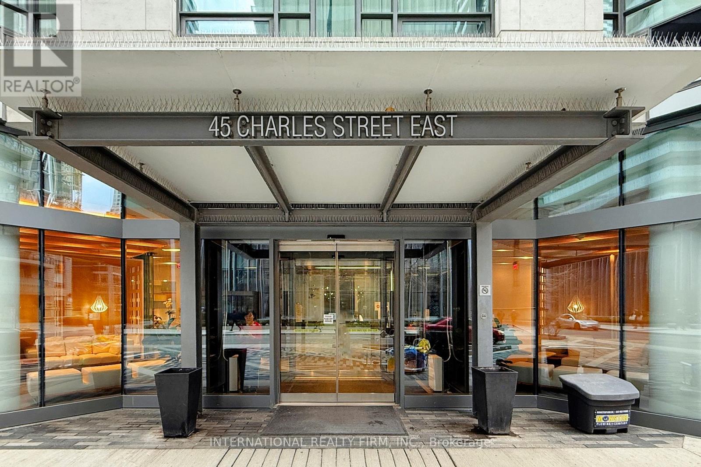- Houseful
- ON
- Kawartha Lakes Fenelon
- K0M
- 120 Mark Rd
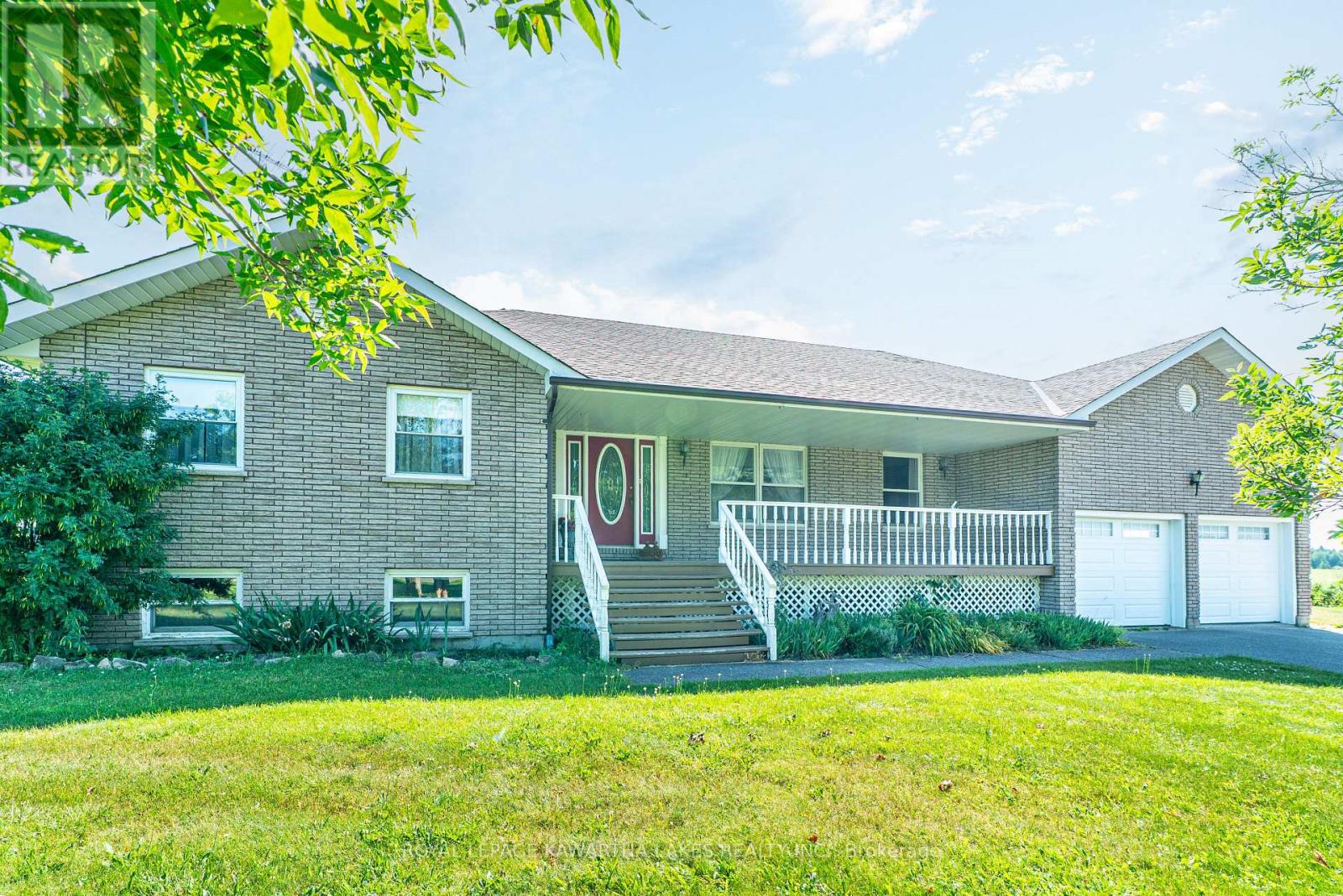
Highlights
Description
- Time on Houseful121 days
- Property typeSingle family
- StyleRaised bungalow
- Median school Score
- Mortgage payment
This well-maintained raised bungalow sits on a beautiful 1-acre lot in Cameron, offering space, privacy, and fantastic features for the whole family. The main floor includes a bright living room with a walkout to the large deck, a family room, an eat-in kitchen, and a primary bedroom with a walk-in closet. Two additional bedrooms, a 5-piece bath, convenient 2-piece bath, laundry room, and welcoming foyer complete the main level. The partially finished basement adds great additional living space with a large rec room, office, utility room, workshop and storage area, perfect for hobbies or future finishing. Outside, you'll find a large detached shop (8.34 x 8.9 meters), an attached double garage, and a spacious deck overlooking the private yard. A fantastic opportunity to enjoy country living just minutes from town! (id:63267)
Home overview
- Cooling Central air conditioning
- Heat source Propane
- Heat type Forced air
- Sewer/ septic Septic system
- # total stories 1
- # parking spaces 8
- Has garage (y/n) Yes
- # full baths 1
- # half baths 1
- # total bathrooms 2.0
- # of above grade bedrooms 3
- Flooring Carpeted, vinyl
- Community features School bus
- Subdivision Fenelon
- View View
- Directions 2201325
- Lot desc Landscaped
- Lot size (acres) 0.0
- Listing # X12246842
- Property sub type Single family residence
- Status Active
- Utility 9.07m X 4.55m
Level: Lower - Recreational room / games room 5.24m X 11.21m
Level: Lower - Office 3.03m X 5.13m
Level: Lower - Bedroom 3.73m X 2.86m
Level: Main - Family room 3.65m X 4.63m
Level: Main - Kitchen 7.5m X 4.1m
Level: Main - Laundry 2.6m X 3.9m
Level: Main - Primary bedroom 4.42m X 5.22m
Level: Main - Bedroom 3.62m X 2.9m
Level: Main - Foyer 5.09m X 2.15m
Level: Main - Bathroom 2.78m X 2.9m
Level: Main - Bathroom 1.9m X 2.1m
Level: Main - Living room 4.18m X 5.3m
Level: Main
- Listing source url Https://www.realtor.ca/real-estate/28523931/120-mark-road-kawartha-lakes-fenelon-fenelon
- Listing type identifier Idx

$-2,186
/ Month

