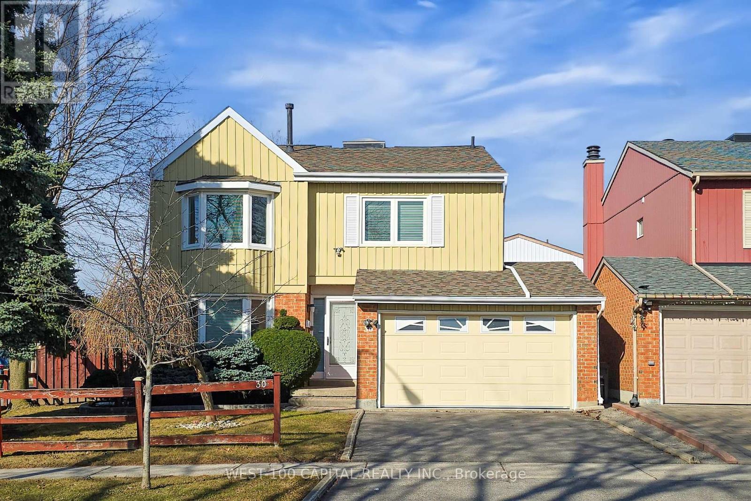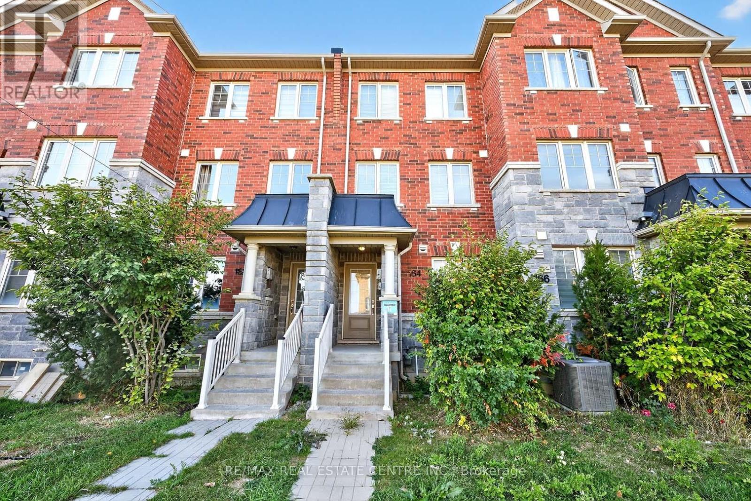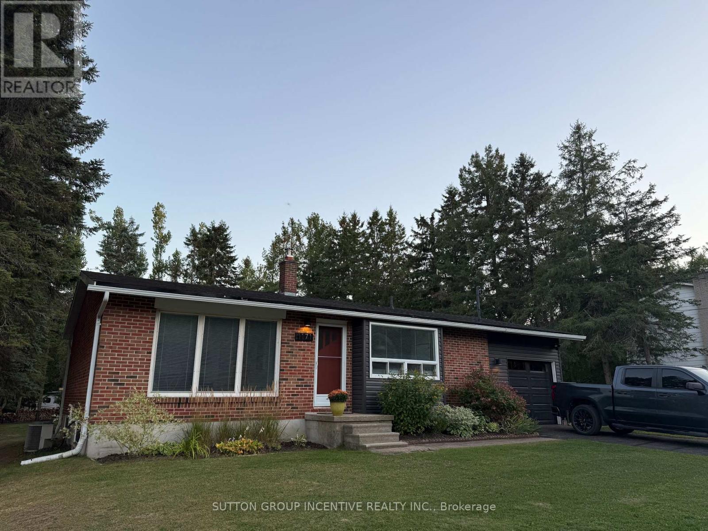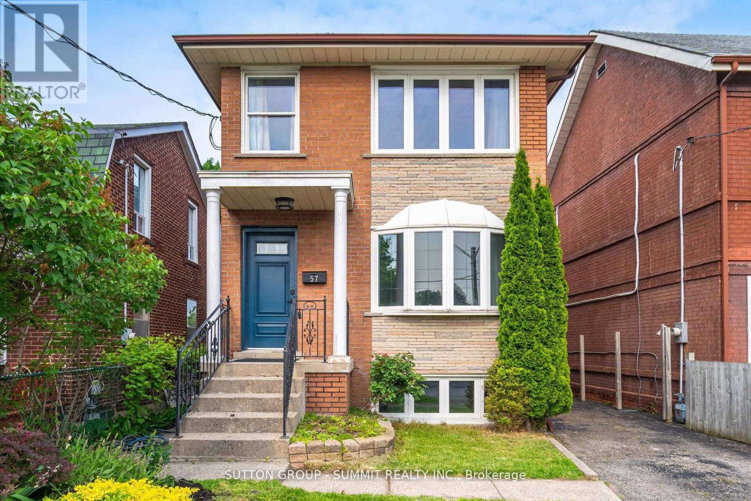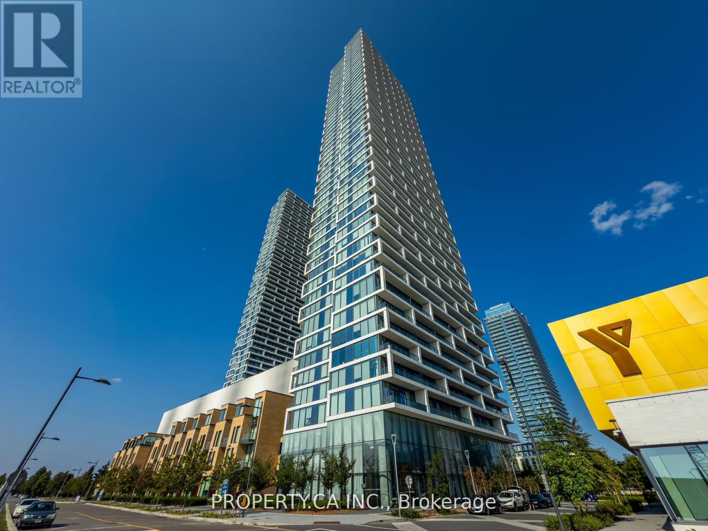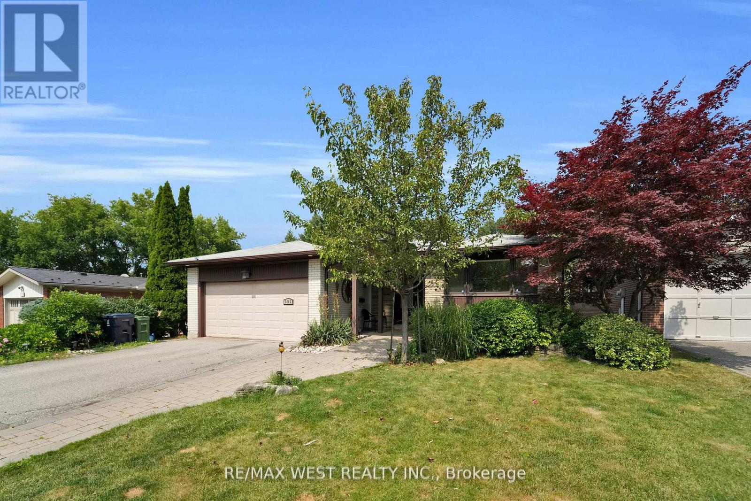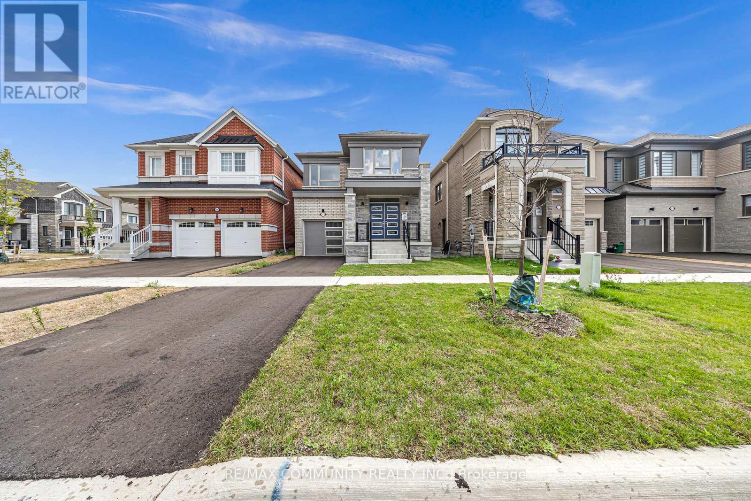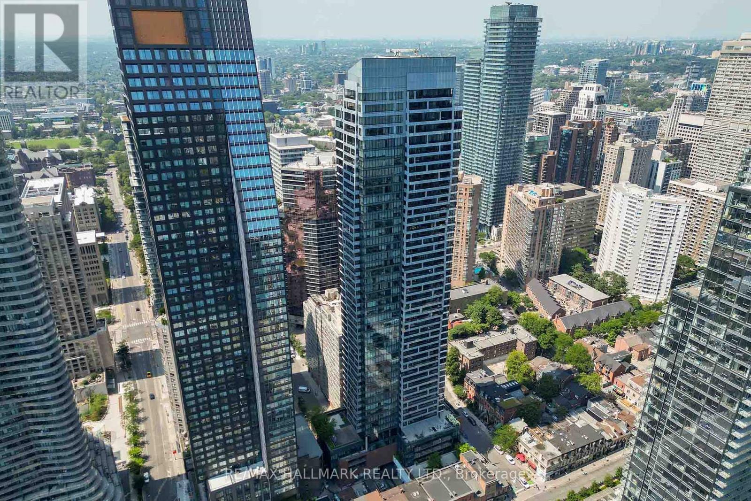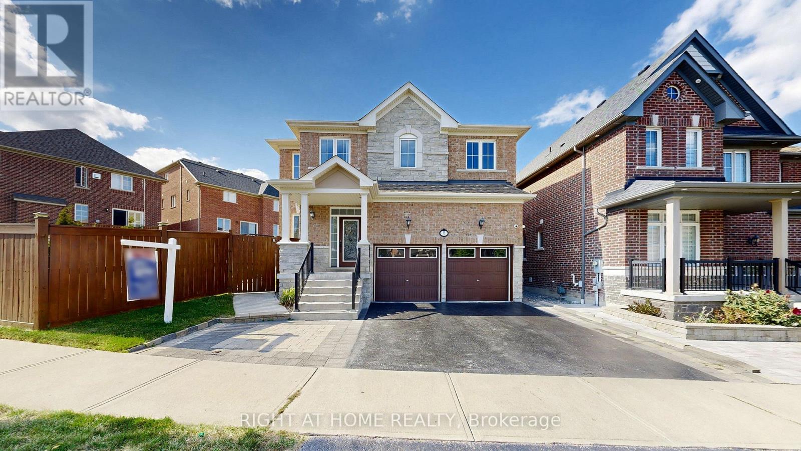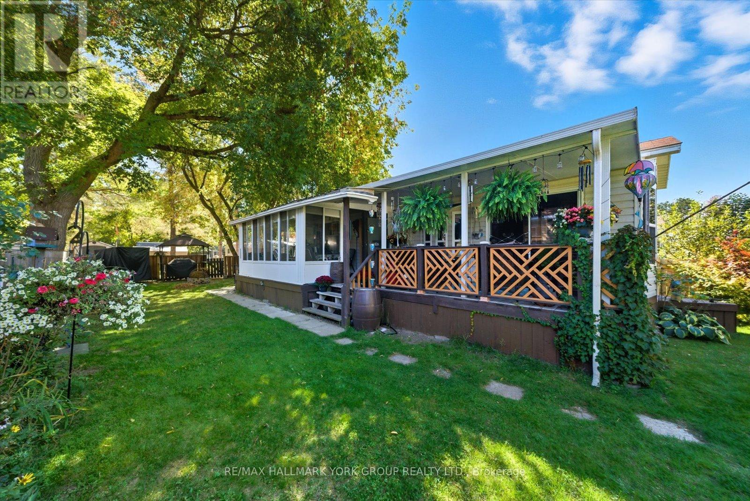- Houseful
- ON
- Kawartha Lakes Fenelon
- Sturgeon Point
- 30 Forest Rd
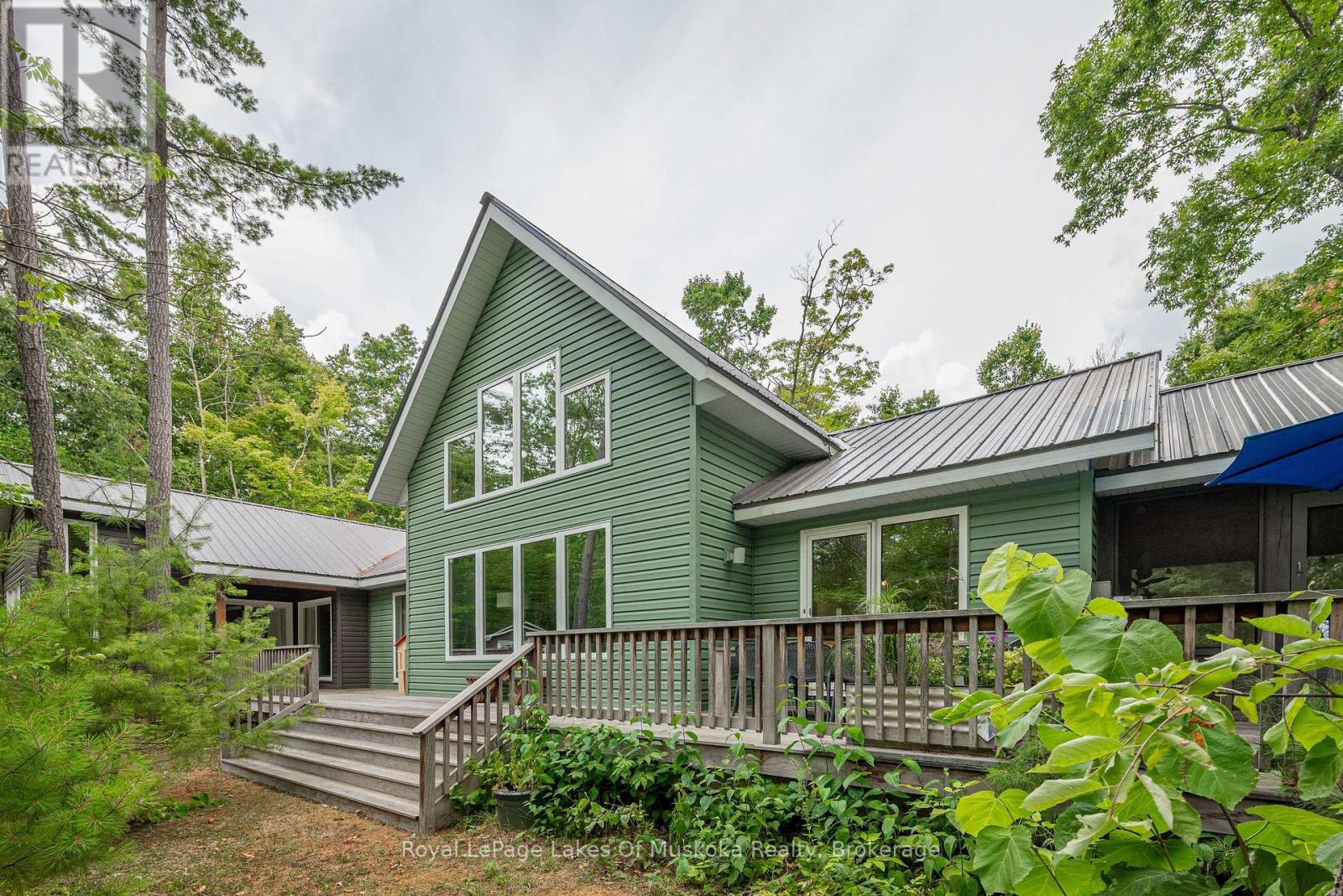
30 Forest Rd
30 Forest Rd
Highlights
Description
- Time on Houseful52 days
- Property typeSingle family
- StyleContemporary
- Neighbourhood
- Median school Score
- Mortgage payment
Make the Village of Sturgeon Point your home! Just steps or a short bike ride from lakeside swimming, Sturgeon Lake Sailing Club and standout children's playground this spacious 2,000 square foot contemporary home offers vaulted ceilings, an abundance of natural light, and main floor living - all. AND golf enthusiasts will love being only a 4 minute "DRIVE" from the Golf Club. 4 bedrooms, 2 bathrooms and multiple indoor and outdoor gatherings areas make this retreat ideal for entertaining. A spacious central island with an integrated refrigerator unit - and its high end finishes in this stunning European Style kitchen will only make hosting a thrill. The private primary bedroom is tucked away at the far end of the home featuring ensuite bathroom and lovely sitting area, offering separation from the additional bedrooms. Enjoy a screened room that opens out to magical woodlands, expansive decks, a fire pit, charming bunkie and the convenience of a propane BBQ, and an oversized 2 car garage. Two furnaces, one, geothermal affording air conditioning, and the other, a forced air propane furnace and recently upgraded electrical panels and water heater. Call now for your personal tour. and make the Village of Sturgeon Point your home! (id:63267)
Home overview
- Cooling Central air conditioning
- Heat type Forced air
- Sewer/ septic Septic system
- # parking spaces 6
- Has garage (y/n) Yes
- # full baths 2
- # total bathrooms 2.0
- # of above grade bedrooms 4
- Has fireplace (y/n) Yes
- Subdivision Fenelon
- Lot size (acres) 0.0
- Listing # X12313104
- Property sub type Single family residence
- Status Active
- Sitting room 3.3m X 4m
Level: Main - 2nd bedroom 3.2m X 4.4m
Level: Main - Bathroom 3m X 1.3m
Level: Main - Dining room 3.6m X 3.3m
Level: Main - Bathroom 2.2m X 2.7m
Level: Main - 3rd bedroom 3.8m X 4.3m
Level: Main - Kitchen 3.5m X 3.3m
Level: Main - Bedroom 3.9m X 3.4m
Level: Main - Living room 6.1m X 3.7m
Level: Main - 4th bedroom 3.6m X 3.6m
Level: Main - Laundry 4m X 1.4m
Level: Main - Sunroom 3.8m X 5.9m
Level: Main
- Listing source url Https://www.realtor.ca/real-estate/28665522/30-forest-road-kawartha-lakes-fenelon-fenelon
- Listing type identifier Idx

$-2,611
/ Month

