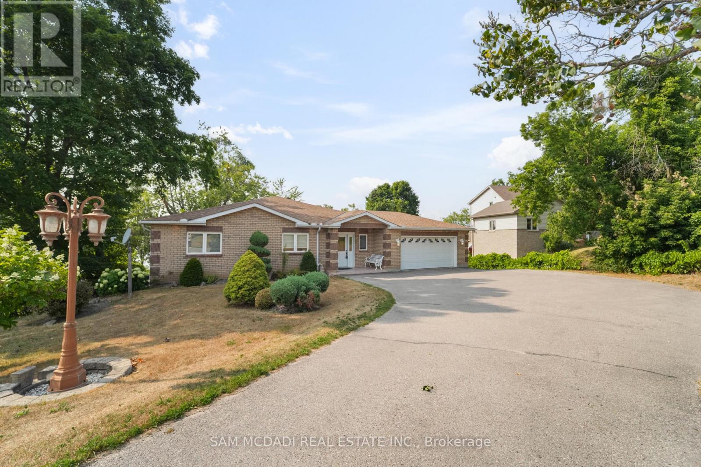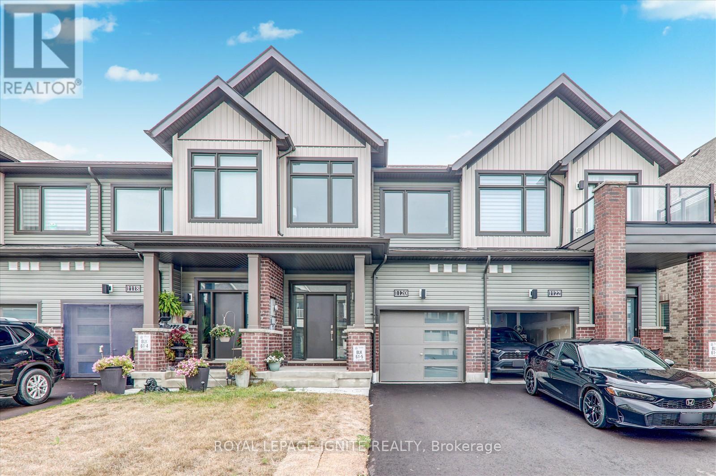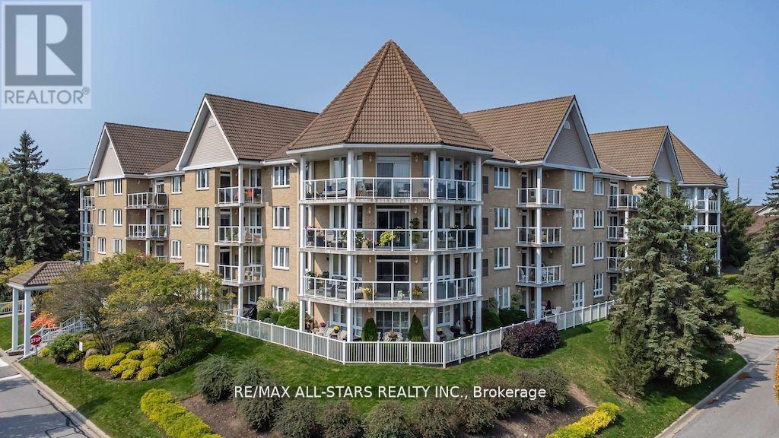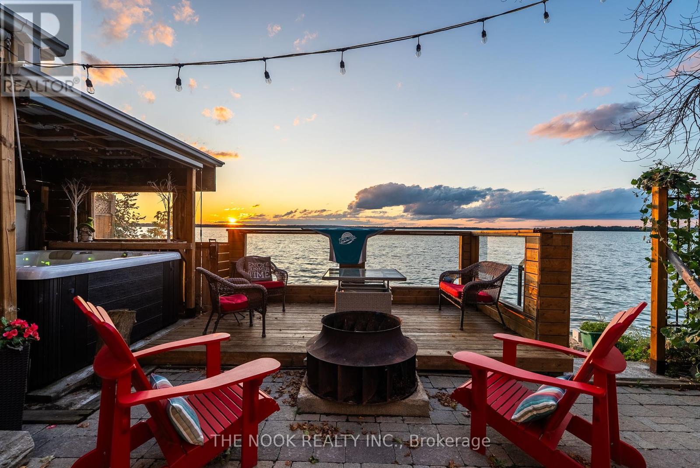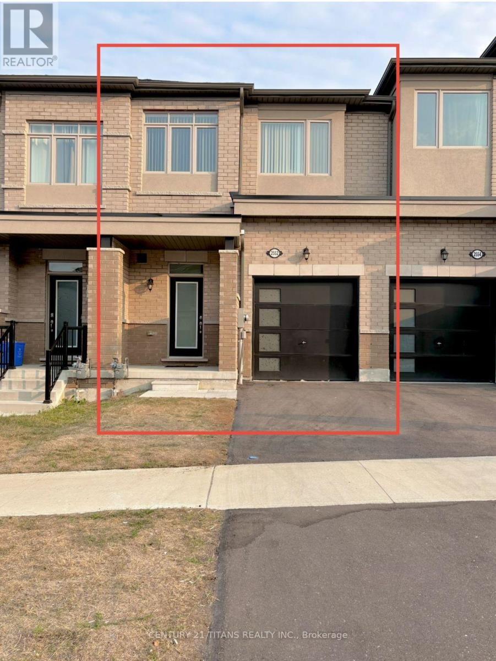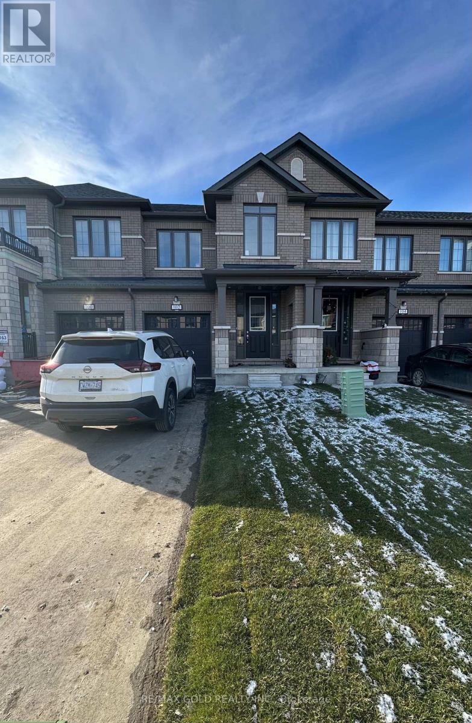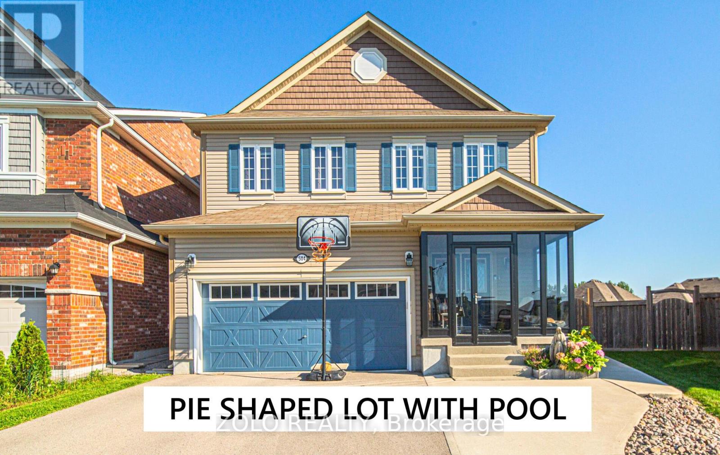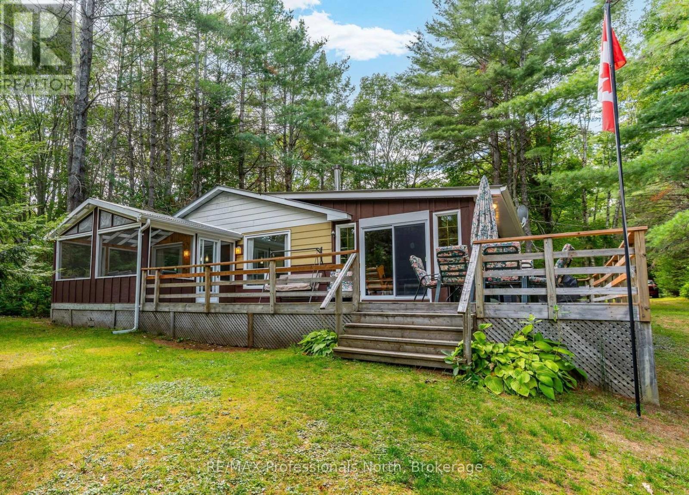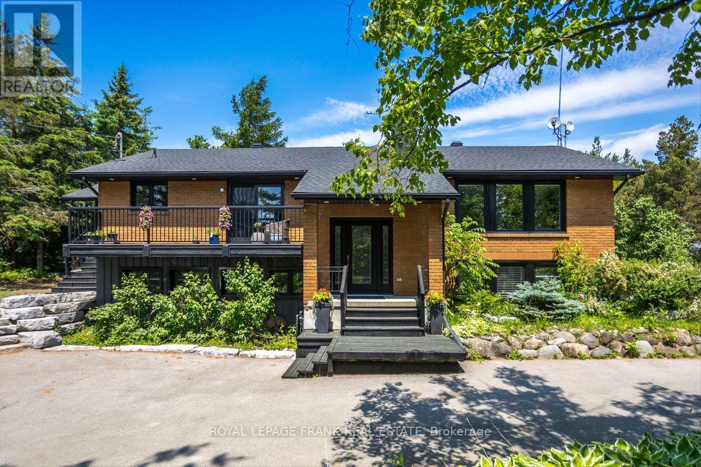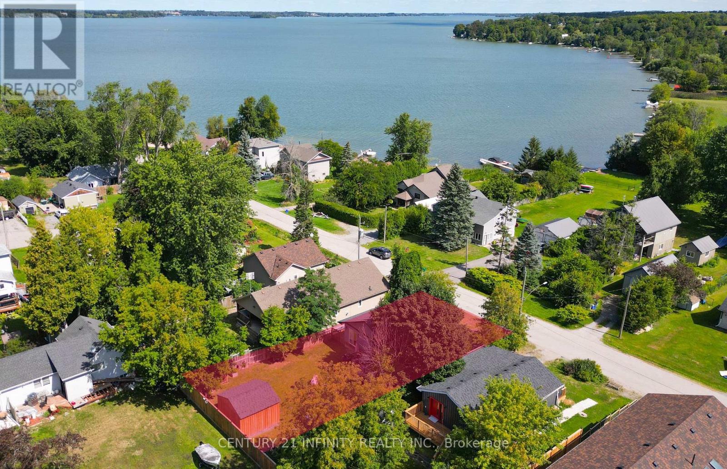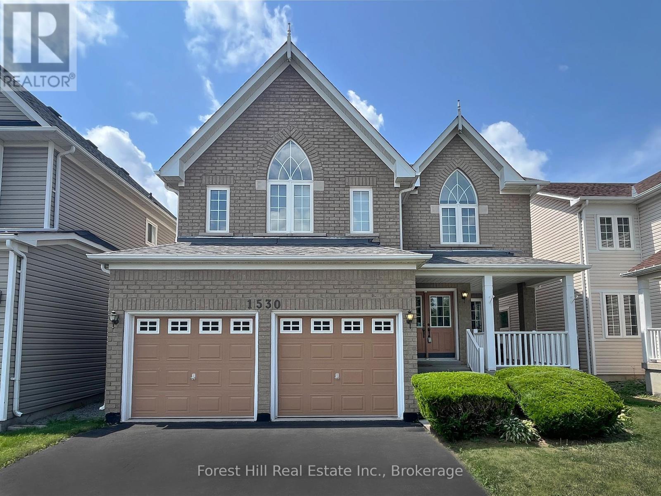- Houseful
- ON
- Kawartha Lakes Manvers
- L0B
- 14 Mcgill Dr
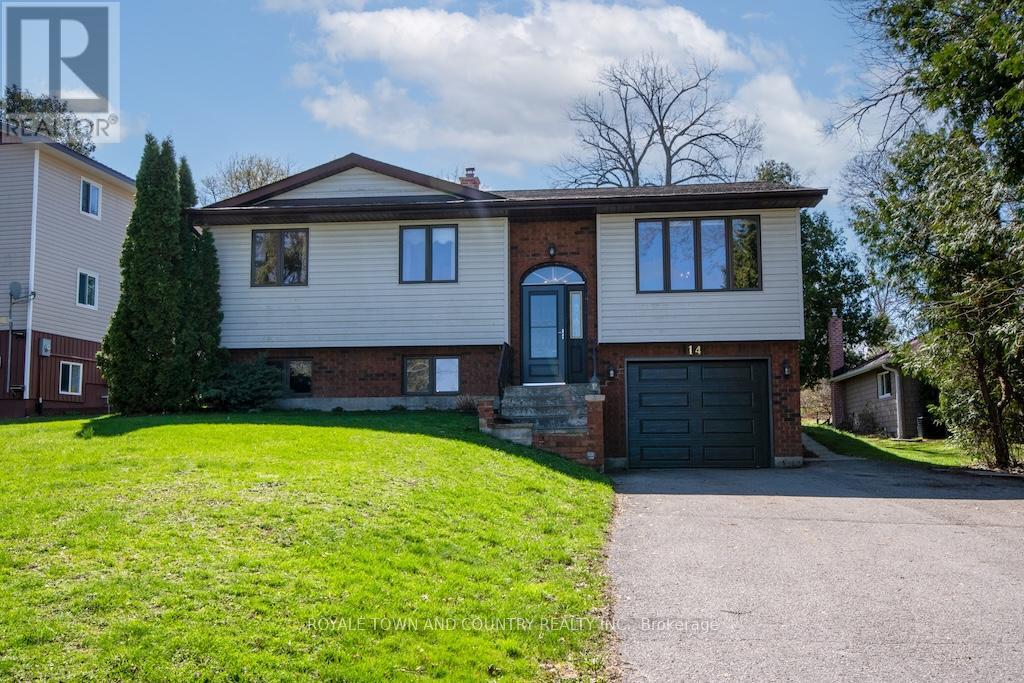
Highlights
Description
- Time on Houseful49 days
- Property typeSingle family
- StyleRaised bungalow
- Median school Score
- Mortgage payment
Welcome to this bright and spacious 3-bedroom, 2-bathroom raised bungalow, perfectly situated in the heart of the scenic View Lake community. This charming home features a single-car garage with direct entry to the basement, offering excellent potential for additional living space, family gatherings, or a cozy area to enjoy the fireplace on a winters evening. Enjoy peaceful mornings and relaxing evenings on the large walkout deck with gazebo, overlooking a beautiful backyard that backs directly onto the Wolf Run Golf Course. Take in gorgeous views of Scugog Lake, just a short stroll away. Located in a family-friendly community, this home is just minutes from a public boat launch, lakeside park, and a vibrant neighborhood atmosphere perfect for outdoor enthusiasts and those seeking a quiet lifestyle with access to nature and recreation. This is your chance to own a well-maintained home in one of the most desirable areas in the region. (id:63267)
Home overview
- Cooling Central air conditioning
- Heat source Natural gas
- Heat type Forced air
- Sewer/ septic Septic system
- # total stories 1
- # parking spaces 5
- Has garage (y/n) Yes
- # full baths 2
- # total bathrooms 2.0
- # of above grade bedrooms 3
- Community features Community centre
- Subdivision Manvers
- View Lake view
- Water body name Lake scugog
- Lot desc Landscaped
- Lot size (acres) 0.0
- Listing # X12294732
- Property sub type Single family residence
- Status Active
- Recreational room / games room 5.84m X 4.44m
Level: Lower - Utility 3.56m X 2.36m
Level: Lower - Other 7.82m X 4.44m
Level: Lower - Primary bedroom 4.22m X 4.24m
Level: Main - 2nd bedroom 2.92m X 4.14m
Level: Main - Laundry 3.89m X 2.46m
Level: Main - Kitchen 3.91m X 3.58m
Level: Main - Bedroom 3m X 4.14m
Level: Main - Bathroom 2.39m X 2.44m
Level: Main - Living room 3.66m X 3.38m
Level: Main - Dining room 5.54m X 3.94m
Level: Main - Bathroom 2.39m X 1.7m
Level: Main - Foyer 1.88m X 0.94m
Level: Main
- Listing source url Https://www.realtor.ca/real-estate/28626657/14-mcgill-drive-kawartha-lakes-manvers-manvers
- Listing type identifier Idx

$-1,837
/ Month

