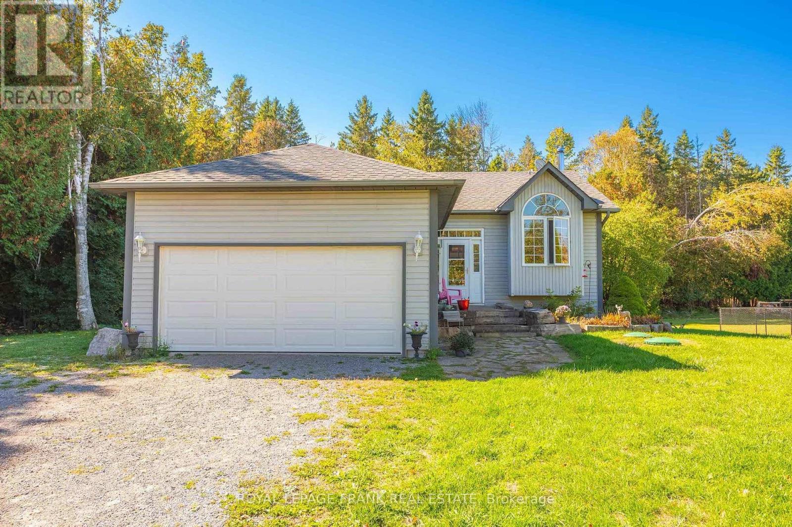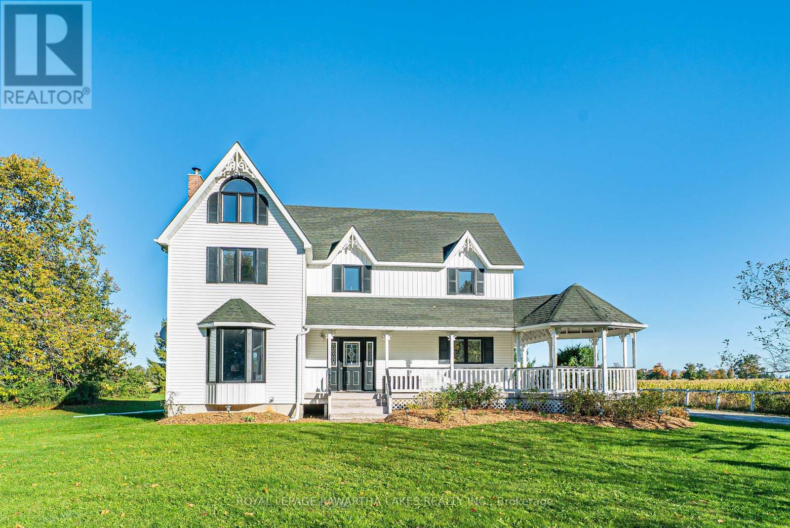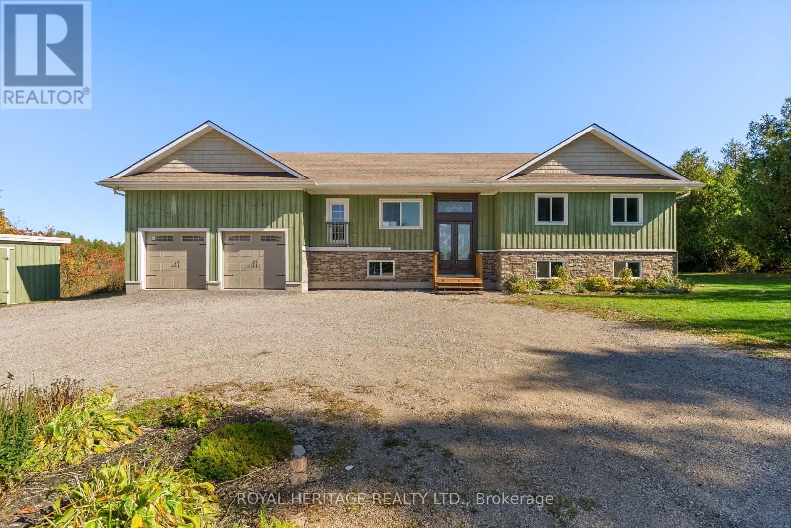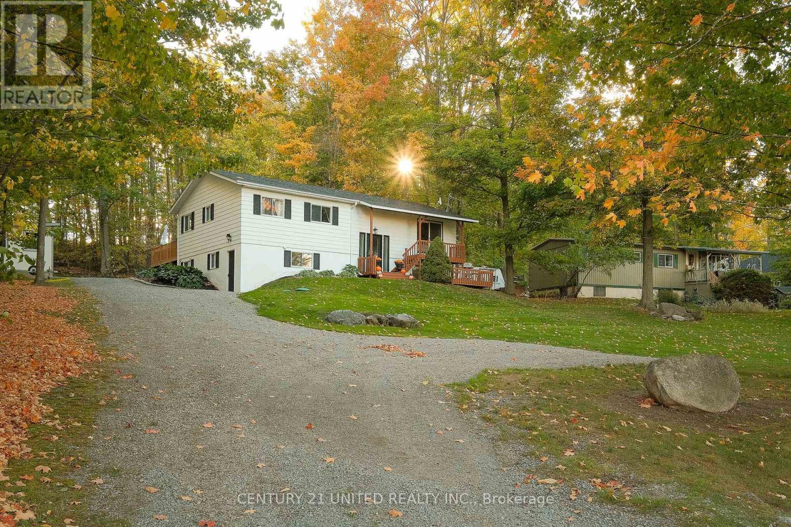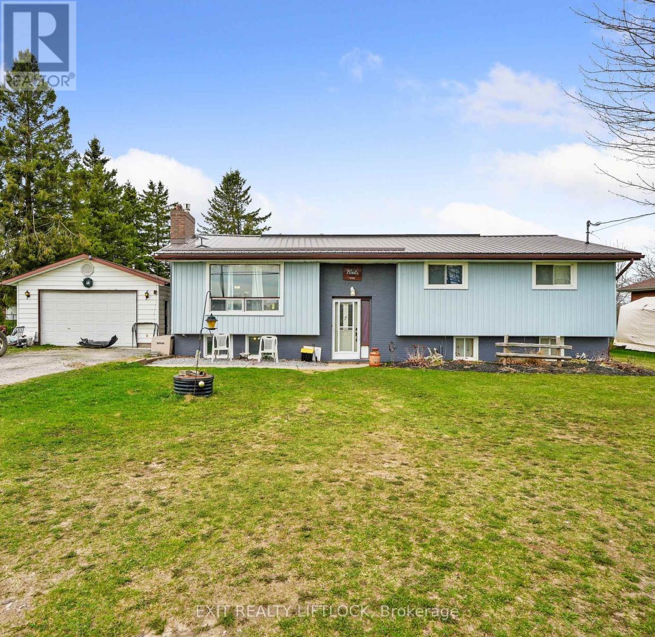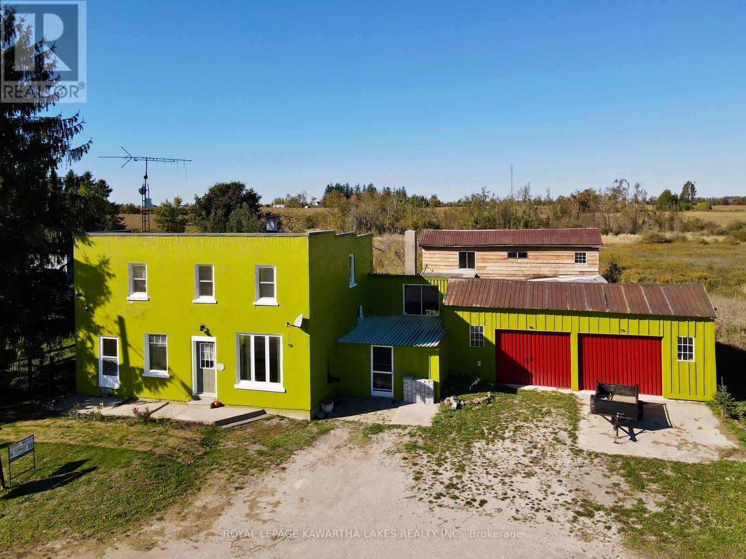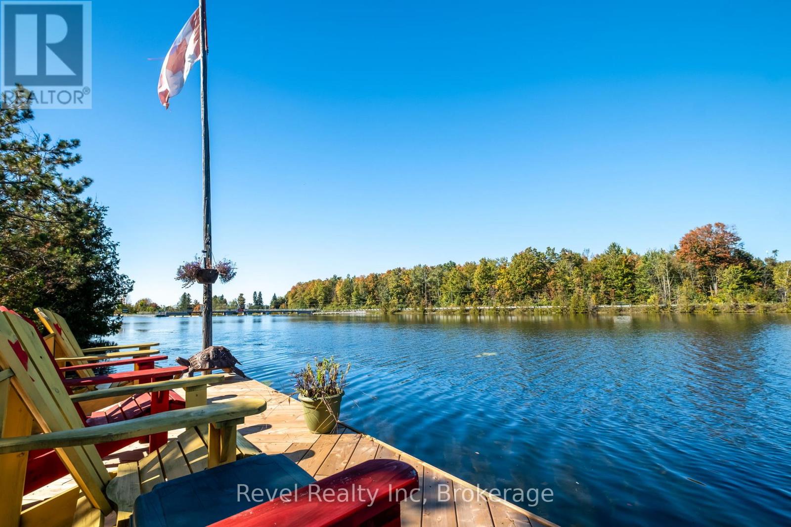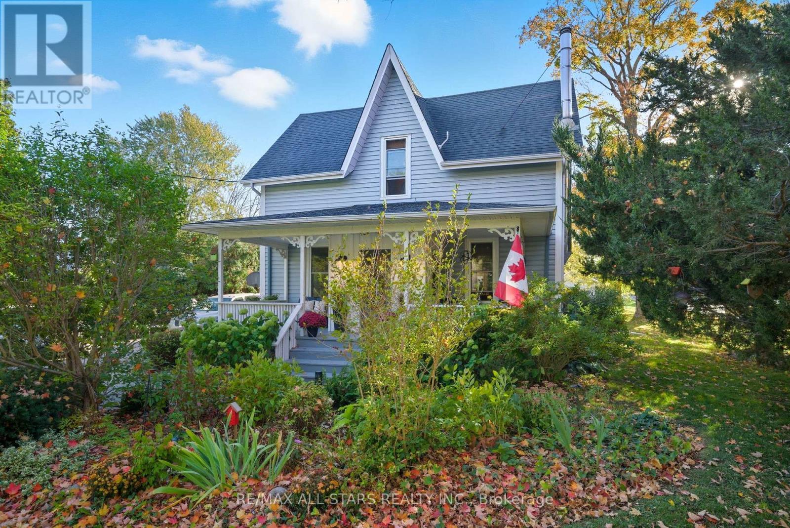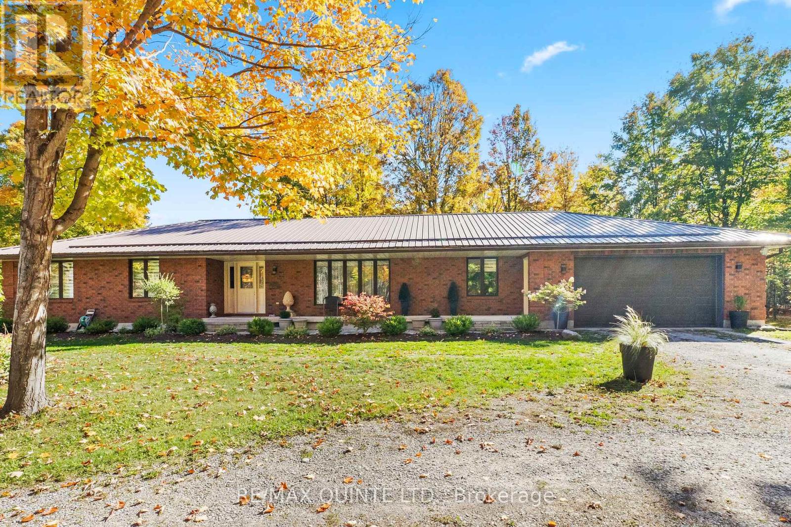- Houseful
- ON
- Kawartha Lakes Lindsay
- K9V
- 1 Vista Dr
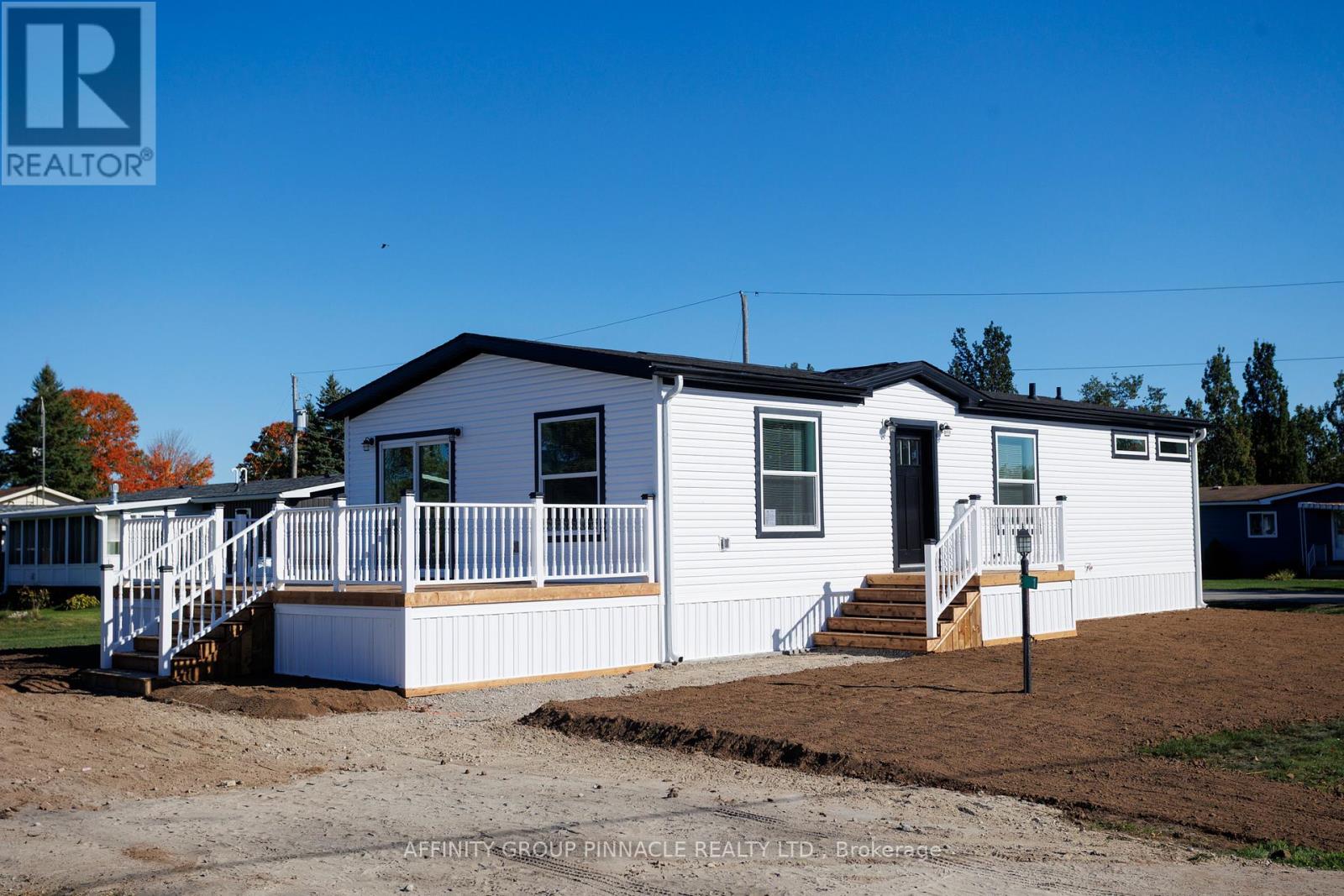
Highlights
Description
- Time on Housefulnew 4 hours
- Property typeSingle family
- StyleBungalow
- Median school Score
- Mortgage payment
Gorgeous, brand new, never lived in bungalow nestled in the sought after community of Joy Vista Estates. Inside this bright and spacious home you'll find an open concept layout with 2 good sized bedrooms, 2 full bathrooms with the primary bedroom featuring a large 10' x 5' walk-in closet and an ensuite bathroom with an easy access shower. This home also boasts a large living room / dining room combo + modern kitchen with island, stainless steel appliances + black stainless double sink. From the walkout you can enjoy the fresh country air on the huge deck overlooking the 145' x 100' lot that has space for your future garage. Main floor laundry room with cabinets for additional storage is an added bonus. Forced-air furnace + central air and soon to be paved driveway large enough for multiple vehicles + paved walkway to front steps. Everything is brand new including the appliances. Enjoy the perks of living in this quiet and peaceful location that features a community centre with outdoor pool, multipurpose event room, TV and kitchen facilities. Come take a look, nothing to do but turn the key and enjoy. (id:63267)
Home overview
- Cooling Central air conditioning, air exchanger
- Heat source Propane
- Heat type Forced air
- Sewer/ septic Sanitary sewer
- # total stories 1
- # parking spaces 4
- # full baths 2
- # total bathrooms 2.0
- # of above grade bedrooms 2
- Subdivision Lindsay
- Lot size (acres) 0.0
- Listing # X12457033
- Property sub type Single family residence
- Status Active
- Bathroom 1.48m X 2.16m
Level: Main - Primary bedroom 4.33m X 3.34m
Level: Main - Bedroom 2.84m X 3.34m
Level: Main - Living room 5.81m X 3.34m
Level: Main - Bathroom 1.55m X 3.34m
Level: Main - Laundry 2.14m X 2.26m
Level: Main - Kitchen 3.83m X 3.34m
Level: Main - Dining room 3.3m X 3.34m
Level: Main
- Listing source url Https://www.realtor.ca/real-estate/28977764/1-vista-drive-kawartha-lakes-lindsay-lindsay
- Listing type identifier Idx

$-1,133
/ Month

