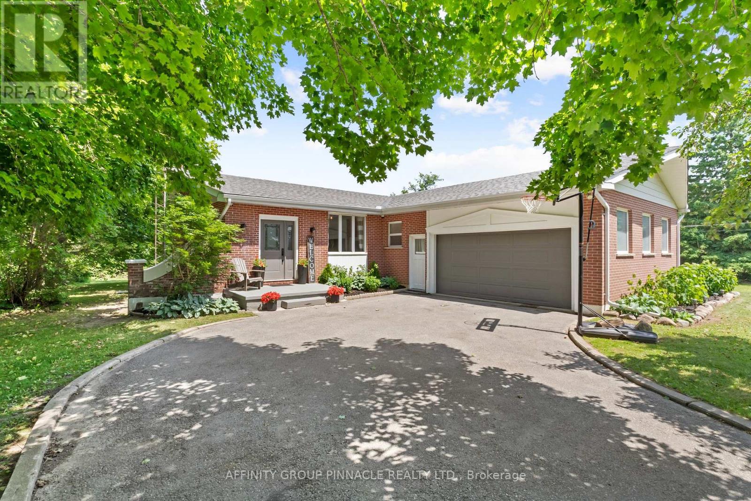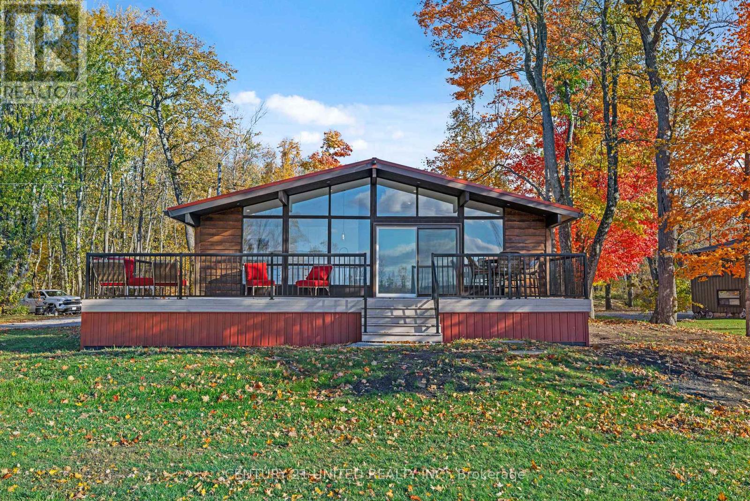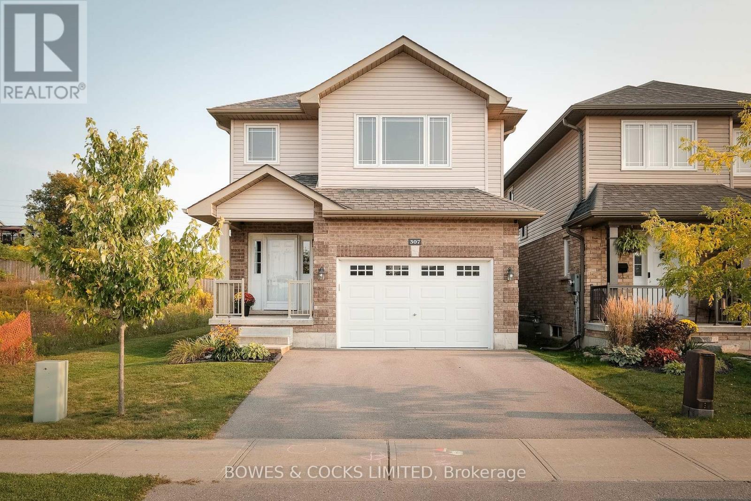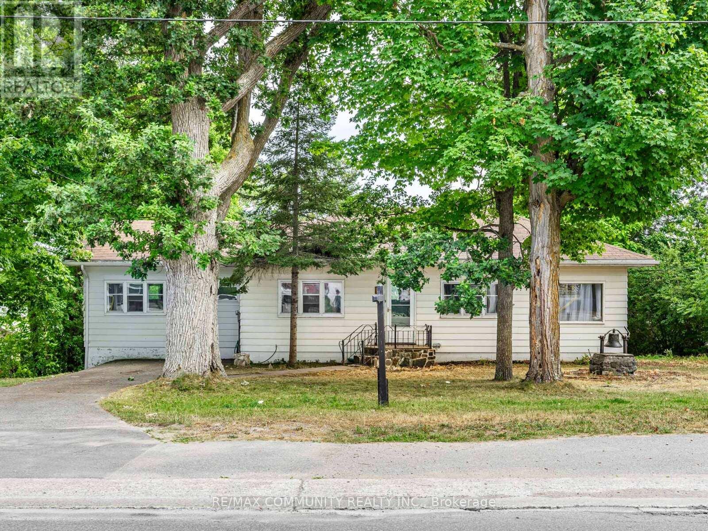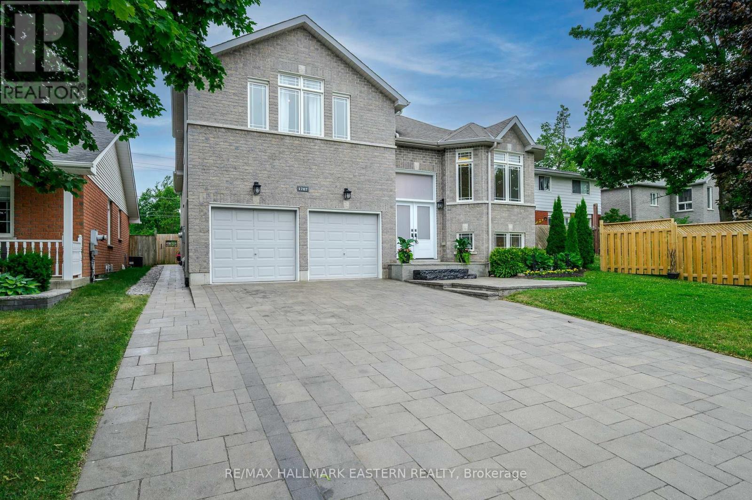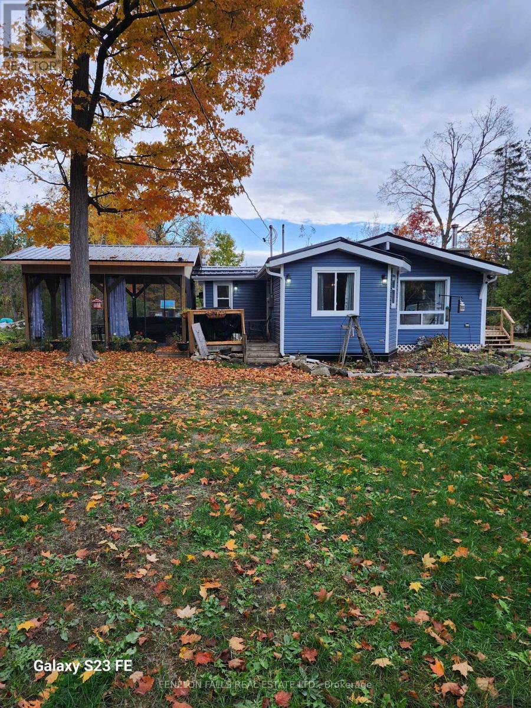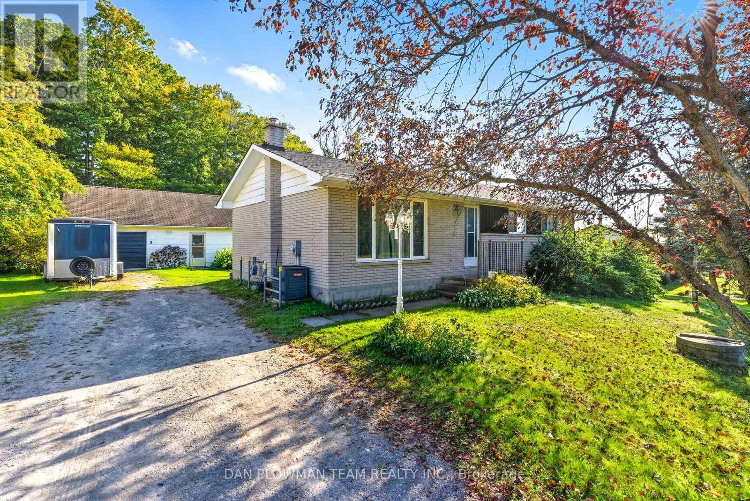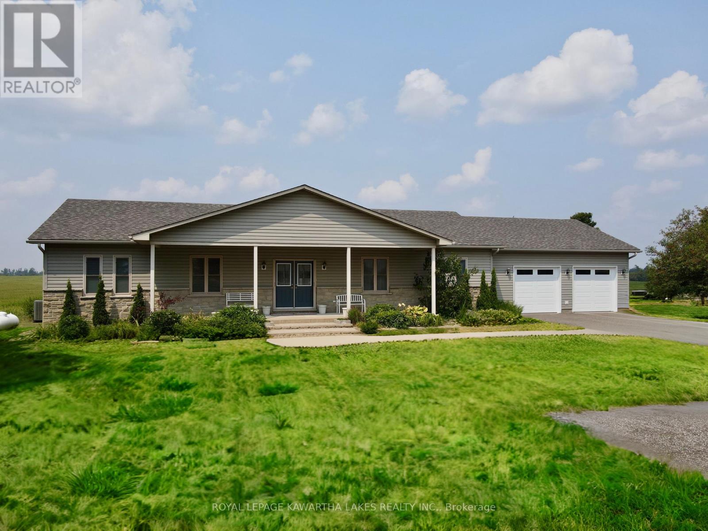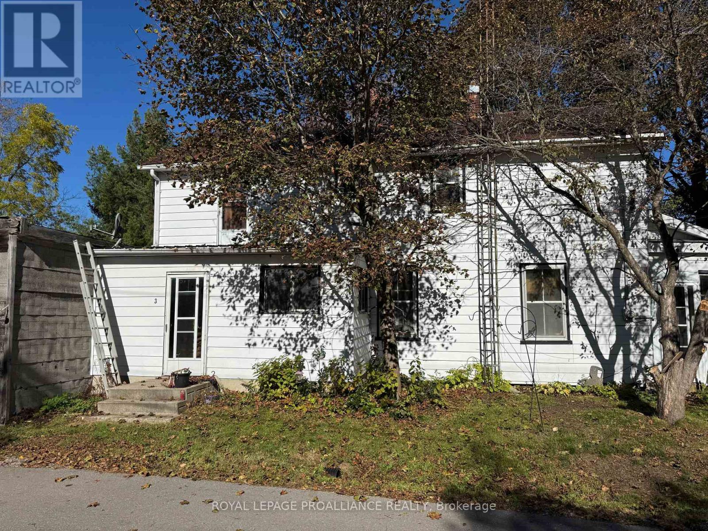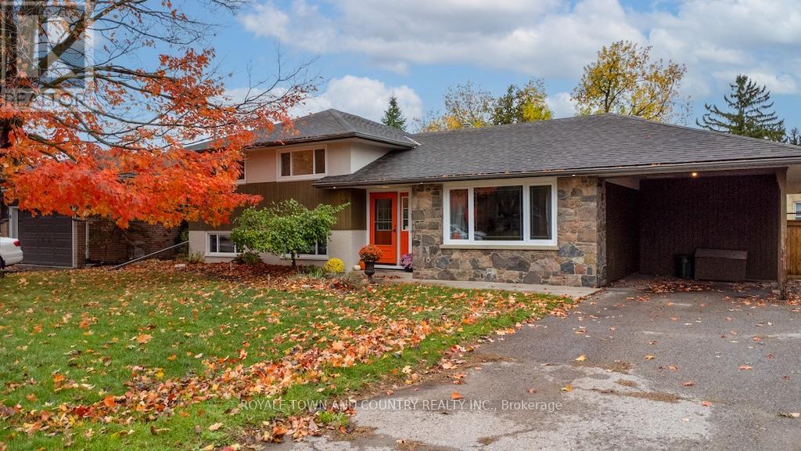- Houseful
- ON
- Kawartha Lakes
- Lindsay
- 12 Russell St E
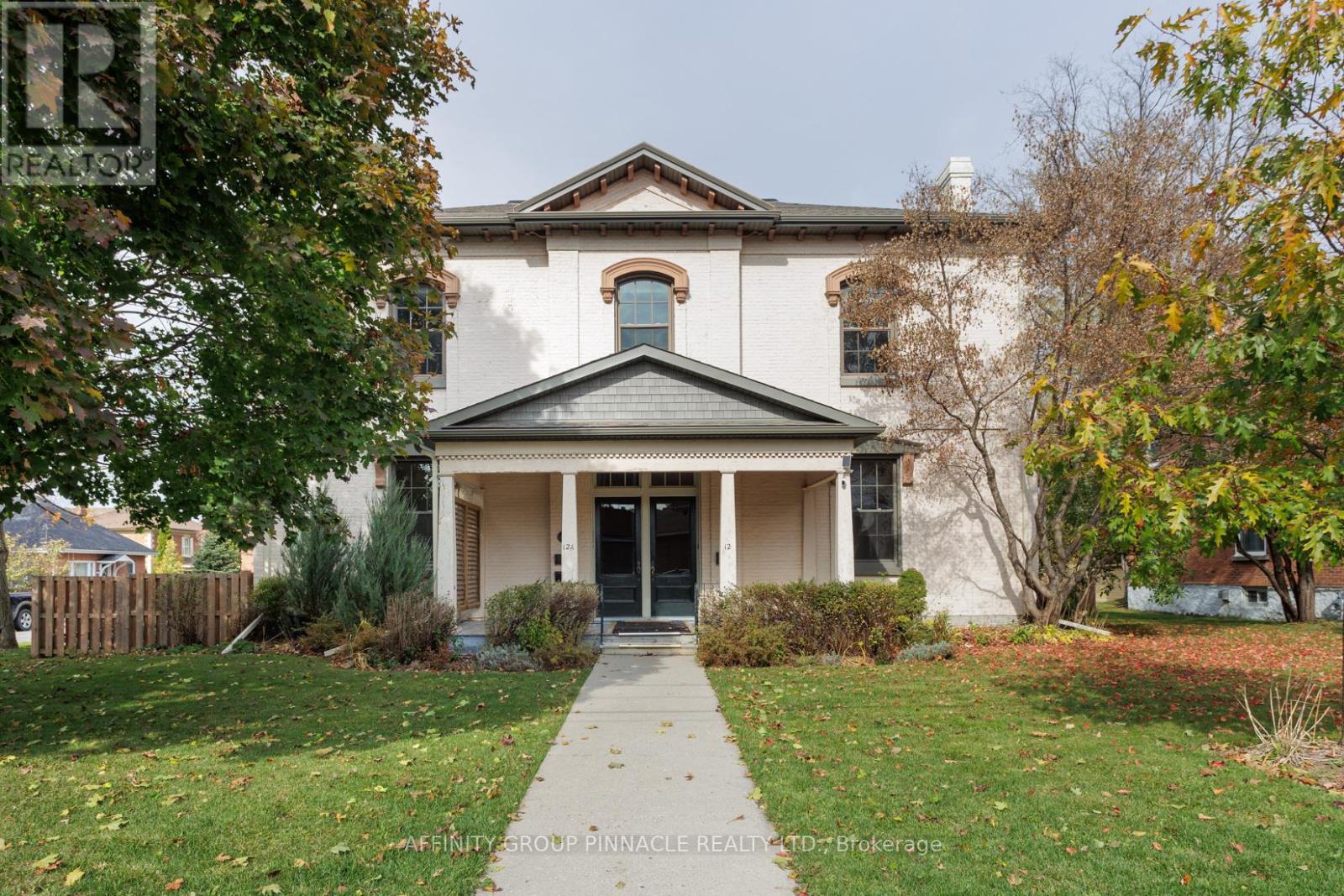
Highlights
Description
- Time on Houseful144 days
- Property typeSingle family
- Neighbourhood
- Median school Score
- Mortgage payment
This grand home has been in the same family for generations & was actually the first bank in Lindsay. This stately property features over 4000 sq ft of living space w/large principal rooms & has been updated over the years while retaining its charm & character. Currently set up as 3 living units this home can be reconfigured as a single family residence w/an in-law suite on the back, or keep it as is & enjoy the rental income potential. Main floor features high ceilings & large updated windows w/lots of natural light. Currently configured w/2 large bdrms w/shared 3pc bth, living room, dining room & kitchen. Second level features a primary bdrm w/3pc ensuite, living room, eat in kitchen, 2 additional bdrms (or rec rooms), study, 3pc bth w/laundry & 2 staircases. The in law suite is located on the back of the home & features 1 bdrm w/3pc ensuite, living room, eat in kitchen & lots of storage. Outside is a large 2 car garage w/plenty of storage space for all your toys, & lots of parking. (id:63267)
Home overview
- Heat source Natural gas
- Heat type Radiant heat
- Sewer/ septic Sanitary sewer
- # total stories 2
- # parking spaces 8
- Has garage (y/n) Yes
- # full baths 4
- # total bathrooms 4.0
- # of above grade bedrooms 4
- Community features School bus
- Subdivision Lindsay
- Directions 1978766
- Lot size (acres) 0.0
- Listing # X12184287
- Property sub type Single family residence
- Status Active
- 4th bedroom 2.6m X 3.14m
Level: 2nd - Office 2.75m X 3.53m
Level: 2nd - Kitchen 3.79m X 4.42m
Level: 2nd - Family room 5.11m X 4.98m
Level: 2nd - Sitting room 5.54m X 4m
Level: 2nd - Living room 5.54m X 5.86m
Level: 2nd - 3rd bedroom 5.58m X 2.98m
Level: 2nd - Kitchen 5.56m X 1.7m
Level: Main - 2nd bedroom 5.43m X 4.1m
Level: Main - Living room 5.56m X 4.94m
Level: Main - Dining room 5.56m X 3.09m
Level: Main - Primary bedroom 6.37m X 4.35m
Level: Main
- Listing source url Https://www.realtor.ca/real-estate/28390707/12-russell-street-e-kawartha-lakes-lindsay-lindsay
- Listing type identifier Idx

$-2,532
/ Month



