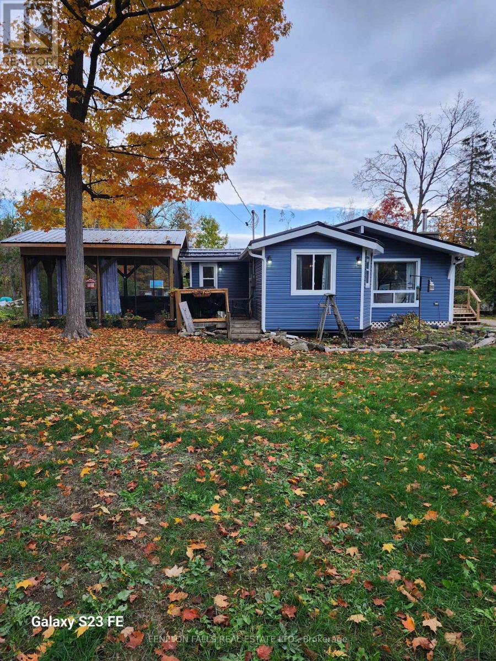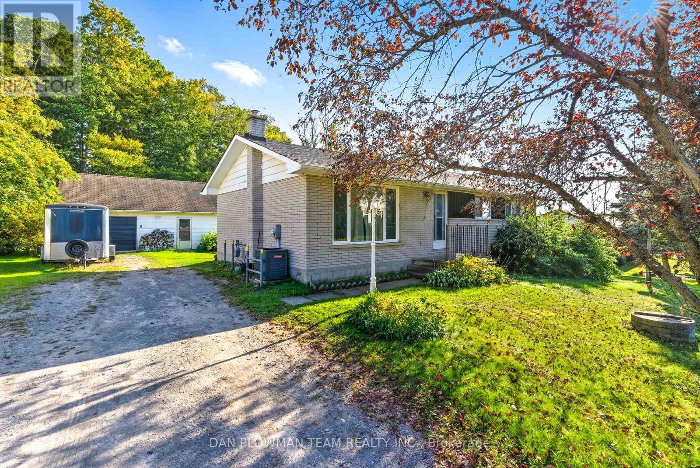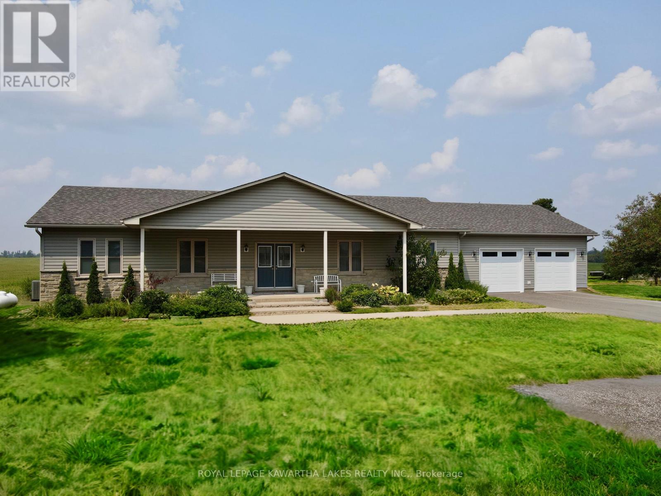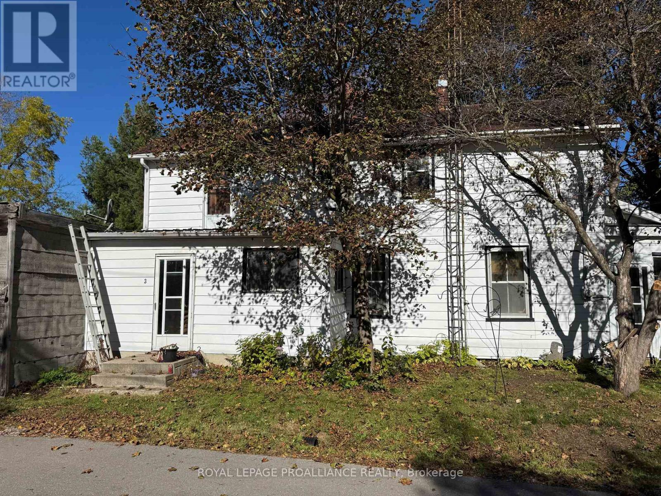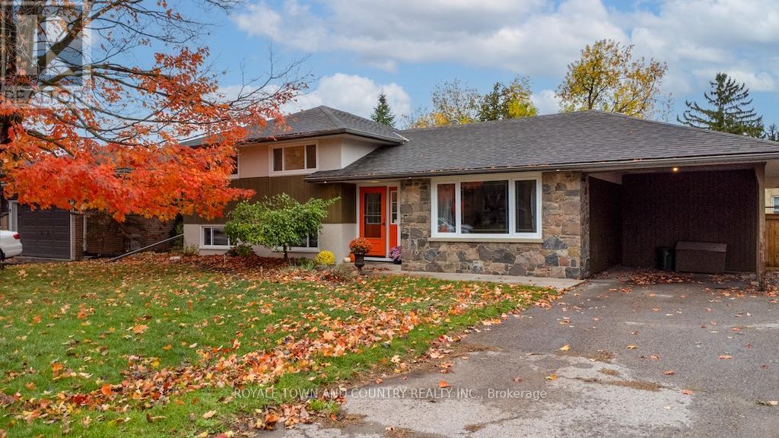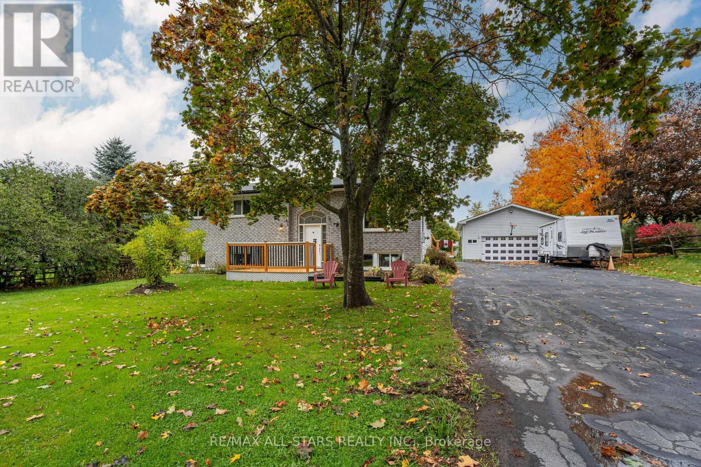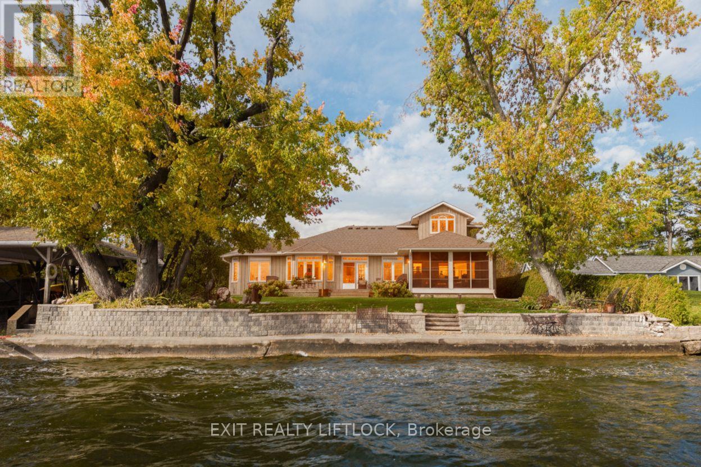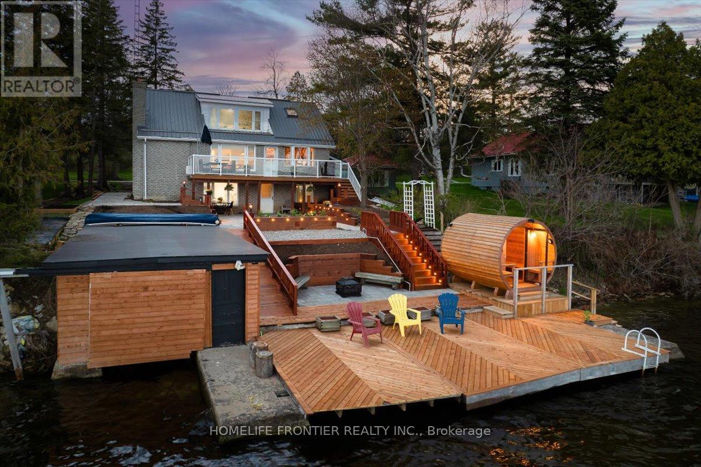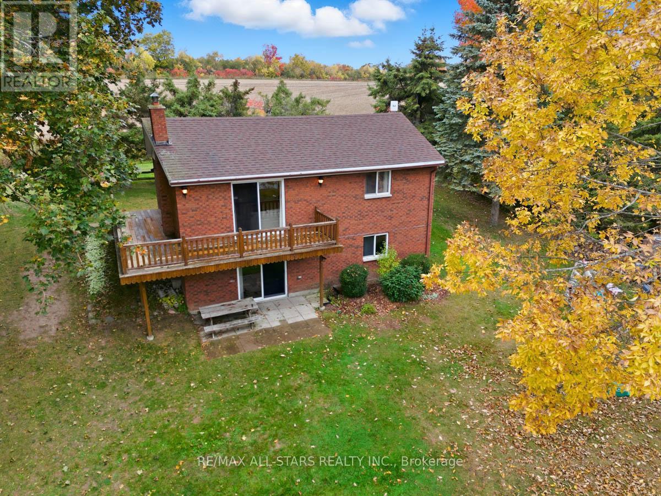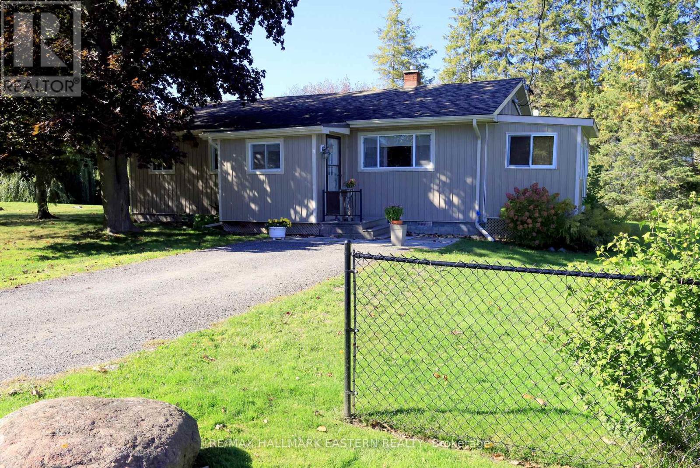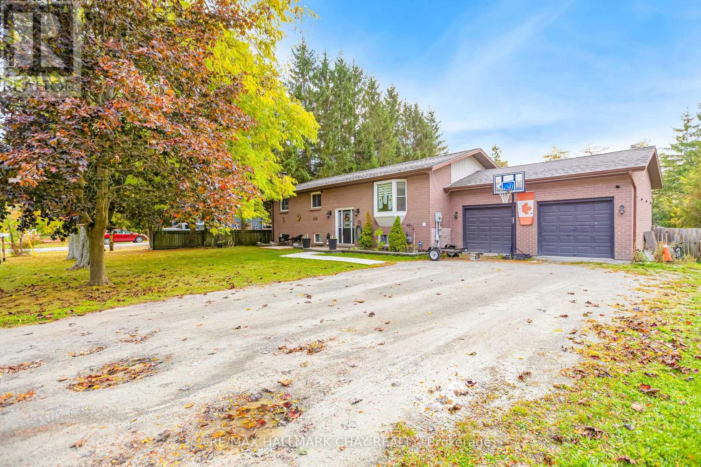- Houseful
- ON
- Kawartha Lakes Lindsay
- Lindsay
- 122 Springdale Dr
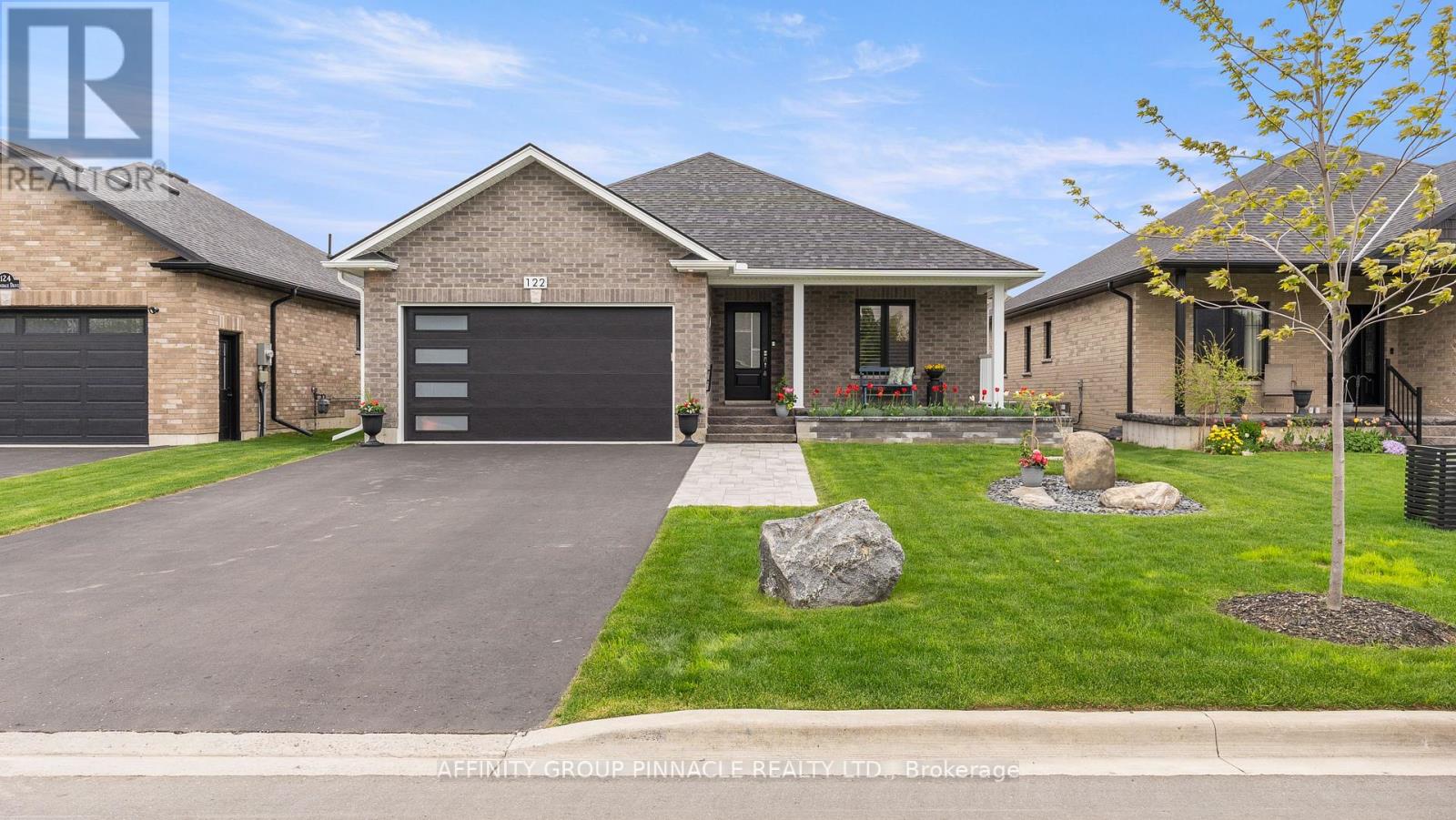
Highlights
Description
- Time on Houseful39 days
- Property typeSingle family
- StyleBungalow
- Neighbourhood
- Median school Score
- Mortgage payment
Immaculate move-in ready bungalow in Lindsay's premier North Ward! This stunning 3-year-old all-brick, 2+1 bedroom, 3-bath Squires-built home offers exceptional craftsmanship, thoughtful design, and numerous upgrades. Curb appeal is unmatched, featuring a tasteful interlock walkway leading to a welcoming covered porch. The spacious, sunlit foyer opens seamlessly into an open-concept kitchen, living, and dining area. The modern kitchen boasts Frigidaire Gallery appliances and sleek quartz countertops, perfect for entertaining. Main floor laundry with direct garage access and a custom-built pantry provide convenience and ample storage. The primary bedroom comfortably fits a king-sized bed, includes a walk-in closet, and a luxurious spa ensuite. The freshly finished basement with a custom fireplace is an entertainers paradise. Step outside to a low maintenance backyard oasis with a sprawling composite deck spanning the width of the home . Landscaping with perennial shrubs and trees further reflects the low maintenance aspect of this home . A stone built in family size Napoleon BBQ , two sturdy metal gazebos make this backyard a wonderful place to entertain family and friends . A must see !!! Located in a desirable neighborhood , this elegant , intuitive and comfortable home is ideal for discerning buyers seeking quality and style . Sellers are very flexible with possession date . (id:63267)
Home overview
- Cooling Central air conditioning, air exchanger
- Heat source Natural gas
- Heat type Forced air
- Sewer/ septic Sanitary sewer
- # total stories 1
- # parking spaces 6
- Has garage (y/n) Yes
- # full baths 2
- # half baths 1
- # total bathrooms 3.0
- # of above grade bedrooms 3
- Subdivision Lindsay
- Lot size (acres) 0.0
- Listing # X12400130
- Property sub type Single family residence
- Status Active
- 3rd bedroom 2.12m X 2.78m
Level: Lower - Family room 5.17m X 9.15m
Level: Lower - Other 5.76m X 4.47m
Level: Lower - Games room 5.76m X 4.31m
Level: Lower - Bathroom 3.57m X 1.58m
Level: Lower - Other 5.3m X 3.12m
Level: Lower - Primary bedroom 3.74m X 5.79m
Level: Main - Laundry 2.97m X 1.68m
Level: Main - 3rd bedroom 2.12m X 2.78m
Level: Main - Living room 4.5m X 3.96m
Level: Main - Dining room 2.91m X 3.96m
Level: Main - 2nd bedroom 3.74m X 3.44m
Level: Main - Kitchen 5.88m X 3.46m
Level: Main - Bathroom 2.52m X 2.25m
Level: Main
- Listing source url Https://www.realtor.ca/real-estate/28855020/122-springdale-drive-kawartha-lakes-lindsay-lindsay
- Listing type identifier Idx

$-2,333
/ Month

