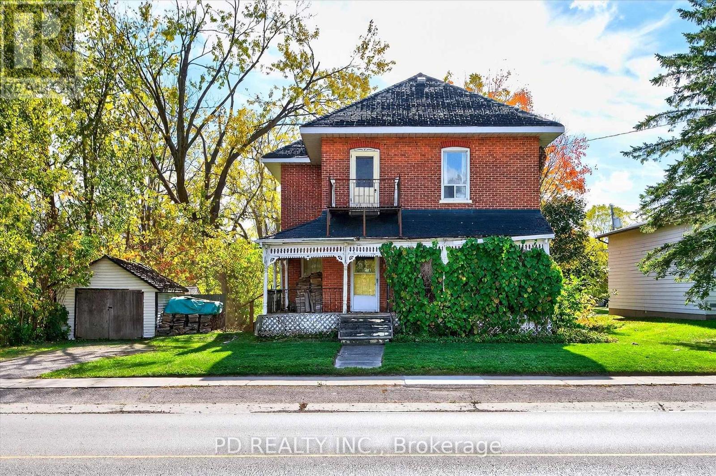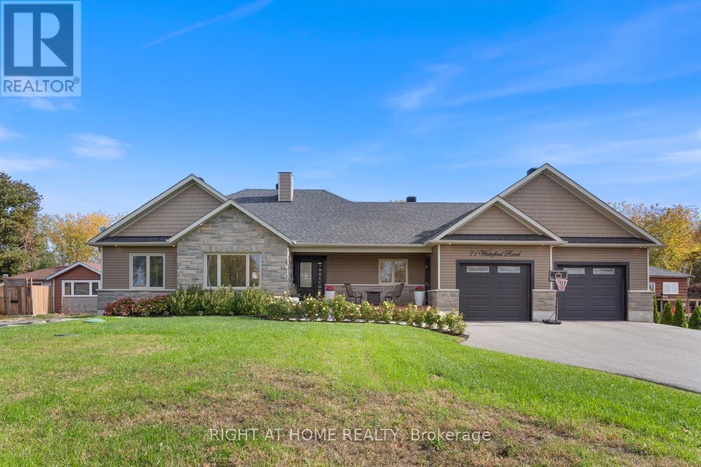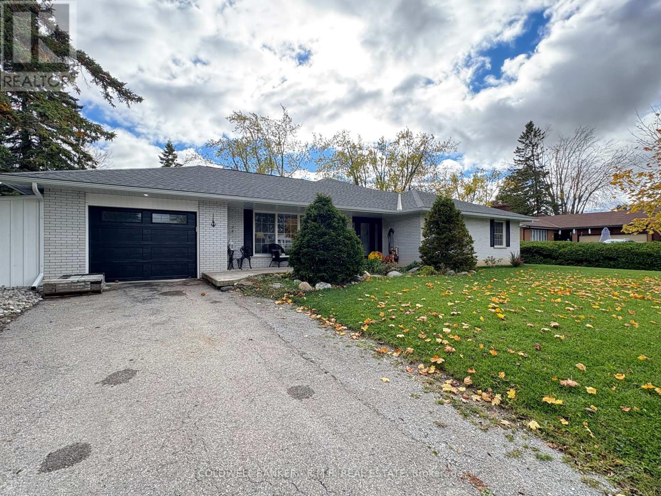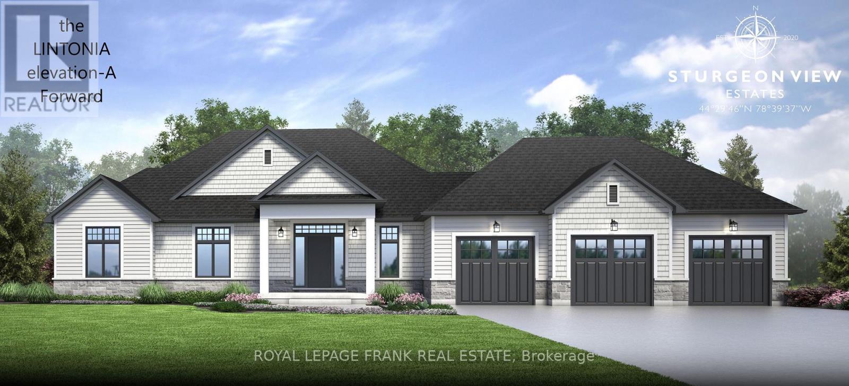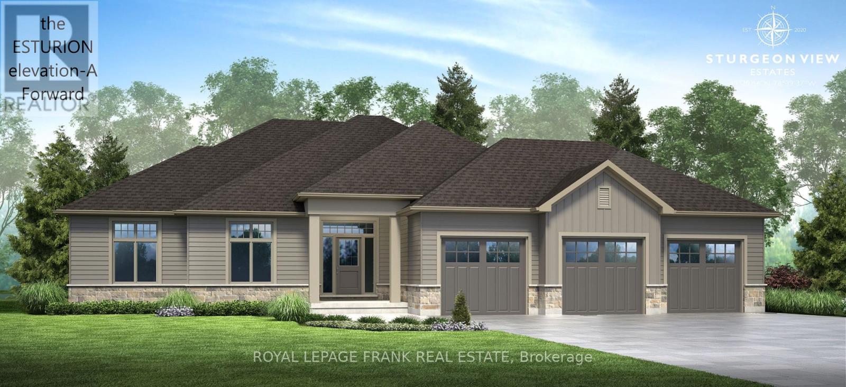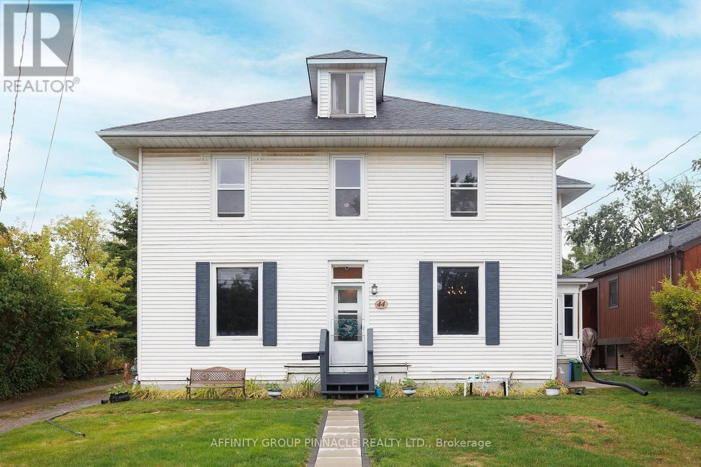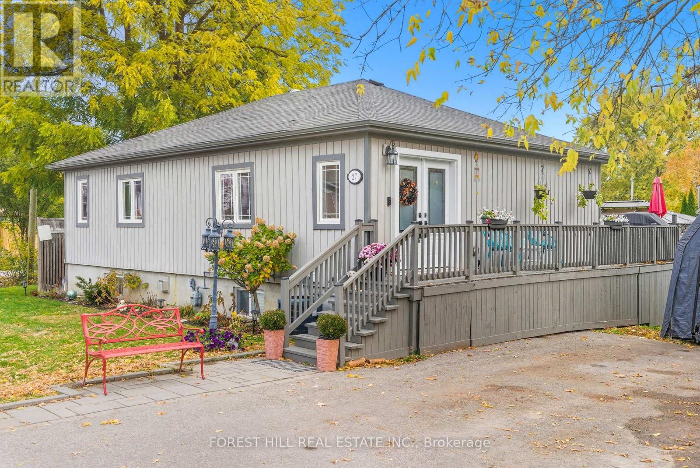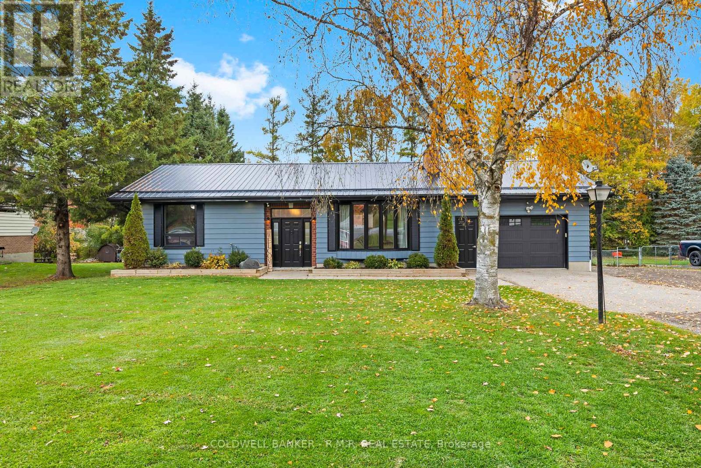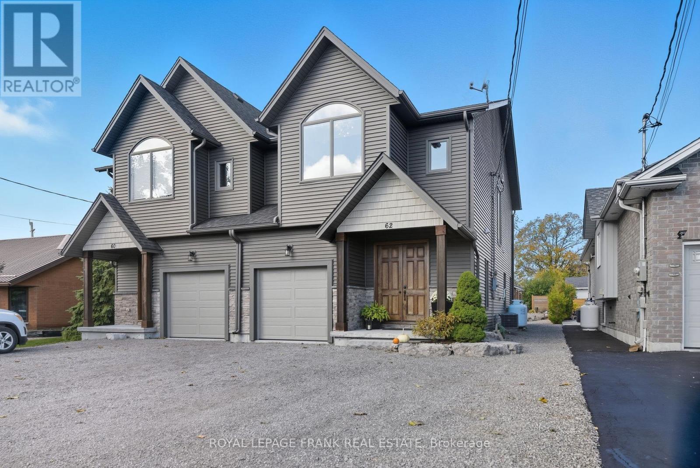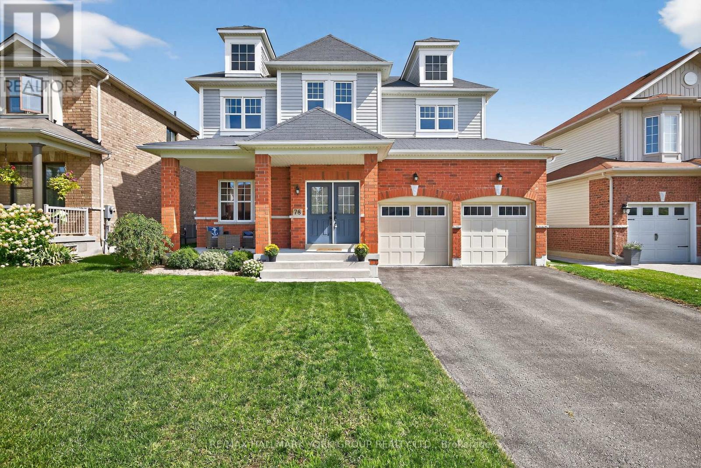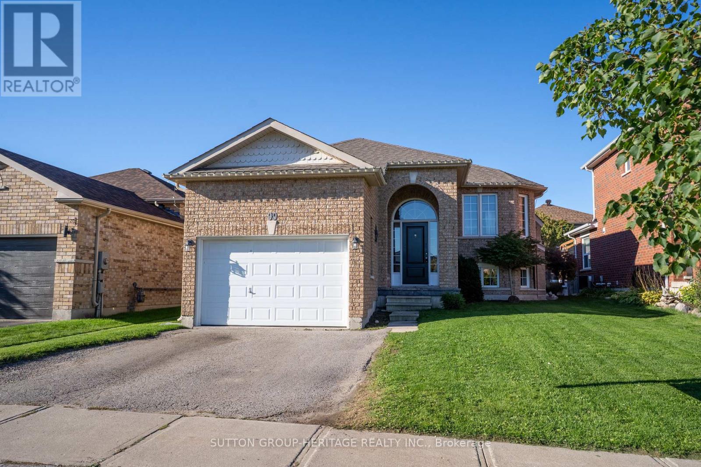- Houseful
- ON
- Kawartha Lakes
- Lindsay
- 203 51 Rivermill Blvd
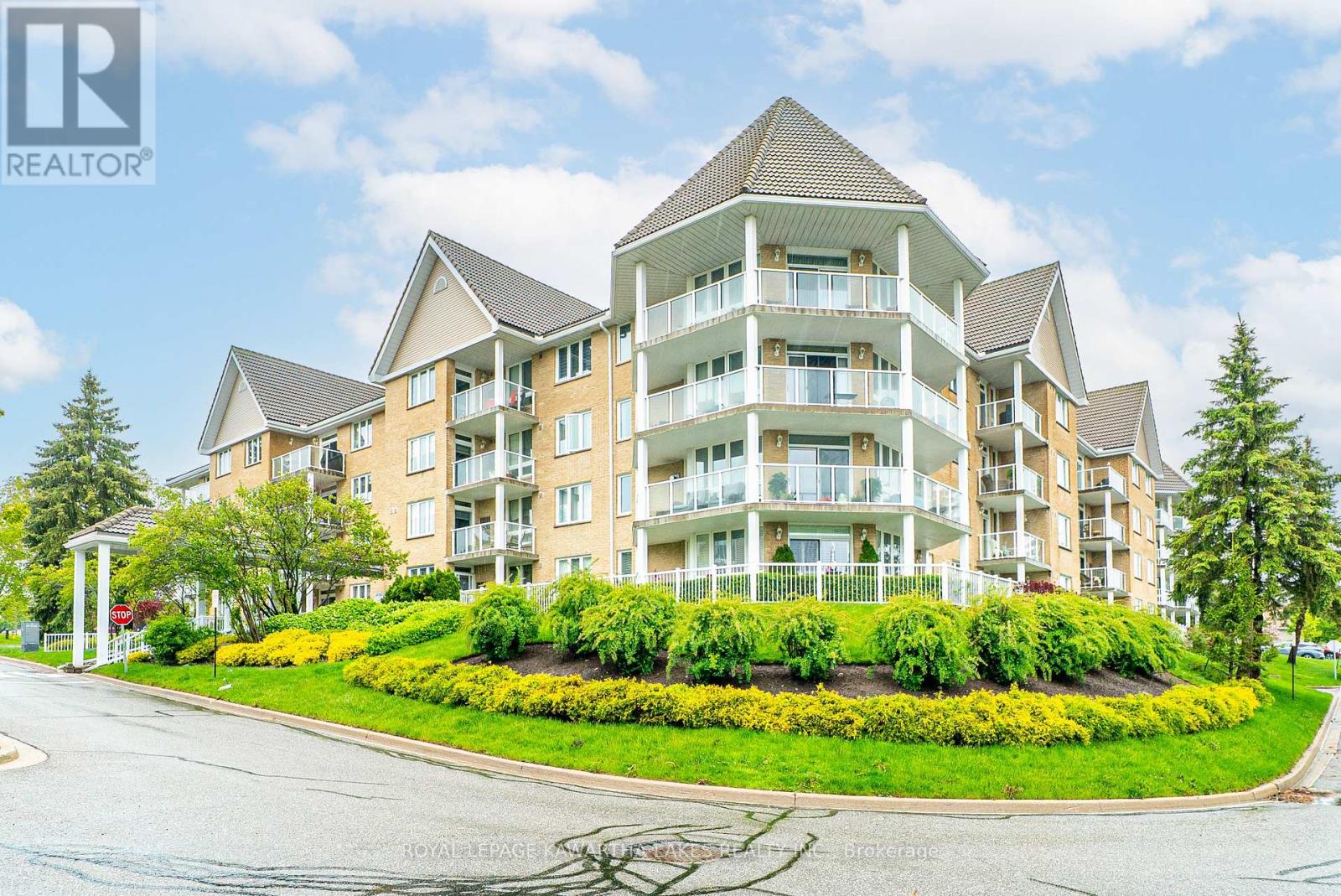
203 51 Rivermill Blvd
For Sale
154 Days
$535,900 $16K
$519,900
2 beds
2 baths
203 51 Rivermill Blvd
For Sale
154 Days
$535,900 $16K
$519,900
2 beds
2 baths
Highlights
This home is
33%
Time on Houseful
154 Days
Home features
Staycation ready
School rated
5.5/10
Kawartha Lakes
-0.1%
Description
- Time on Houseful154 days
- Property typeSingle family
- Neighbourhood
- Median school Score
- Mortgage payment
Come live the condo life at Rivermill Village! This 2 bedroom 2 bath condo located close to the edge of Scugog River has a bright & open living room with balcony. Kitchen with quartz counters & plenty of storage. In-suite laundry, 3pc bath & 2nd spacious bedroom. Primary bedroom has a 4 pc ensuite & double closet. Brand new luxury vinyl flooring throughout and freshly painted. Condo fees include heat, hydro, water, central air, common elements, building insurance & parking. Enjoy the amenities & activities - an exercise room, party/meeting room, indoor pool, rooftop deck/garden, tennis, visitor parking & so much more! Stroll the park like gardens or sit & watch the boats go by - a lifestyle to enjoy. *Pet Friendly (under 30lbs)* (id:63267)
Home overview
Amenities / Utilities
- Cooling Central air conditioning
- Heat source Natural gas
- Heat type Forced air
- Has pool (y/n) Yes
Exterior
- # parking spaces 1
- Has garage (y/n) Yes
Interior
- # full baths 2
- # total bathrooms 2.0
- # of above grade bedrooms 2
- Flooring Vinyl
Location
- Community features Pets allowed with restrictions, community centre
- Subdivision Lindsay
- Directions 2201325
Overview
- Lot size (acres) 0.0
- Listing # X12169130
- Property sub type Single family residence
- Status Active
Rooms Information
metric
- Bathroom 2.42m X 3.08m
Level: Main - Kitchen 3.33m X 2.53m
Level: Main - Bedroom 4.12m X 2.8m
Level: Main - Primary bedroom 3.33m X 4.36m
Level: Main - Laundry 1.52m X 1.62m
Level: Main - Bathroom 1.69m X 2.28m
Level: Main - Living room 5.29m X 5.03m
Level: Main - Foyer 2.24m X 1.34m
Level: Main
SOA_HOUSEKEEPING_ATTRS
- Listing source url Https://www.realtor.ca/real-estate/28357483/203-51-rivermill-boulevard-kawartha-lakes-lindsay-lindsay
- Listing type identifier Idx
The Home Overview listing data and Property Description above are provided by the Canadian Real Estate Association (CREA). All other information is provided by Houseful and its affiliates.

Lock your rate with RBC pre-approval
Mortgage rate is for illustrative purposes only. Please check RBC.com/mortgages for the current mortgage rates
$-598
/ Month25 Years fixed, 20% down payment, % interest
$788
Maintenance
$
$
$
%
$
%

Schedule a viewing
No obligation or purchase necessary, cancel at any time
Nearby Homes
Real estate & homes for sale nearby

