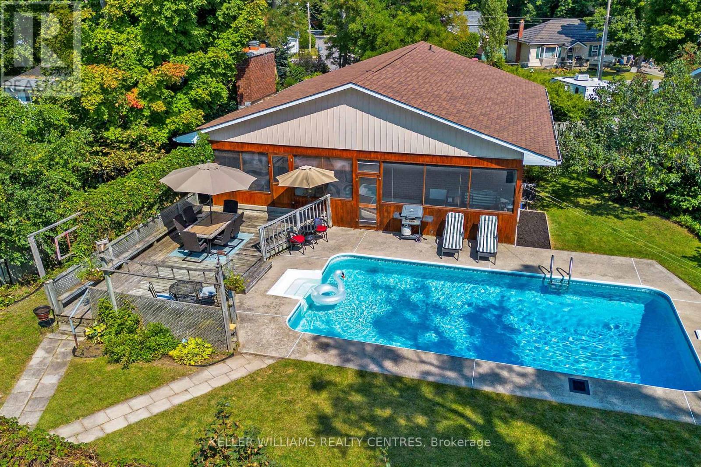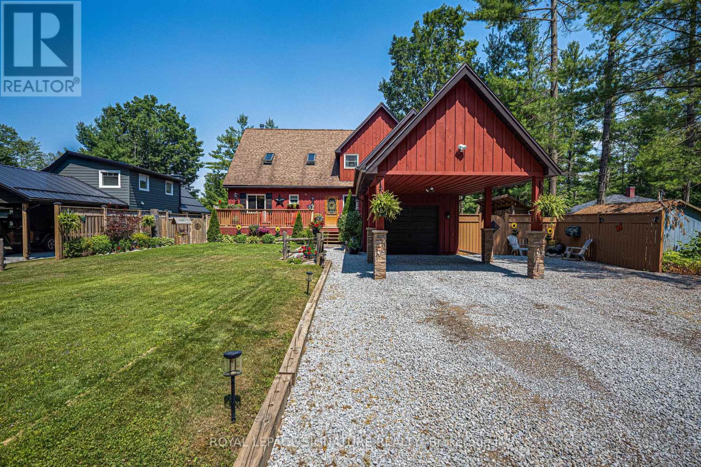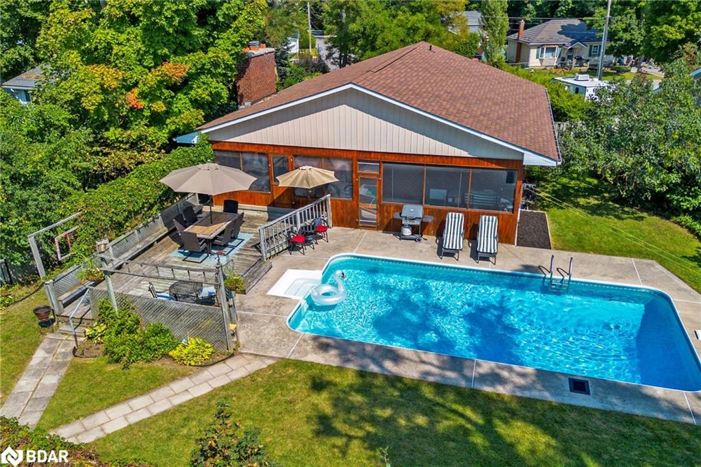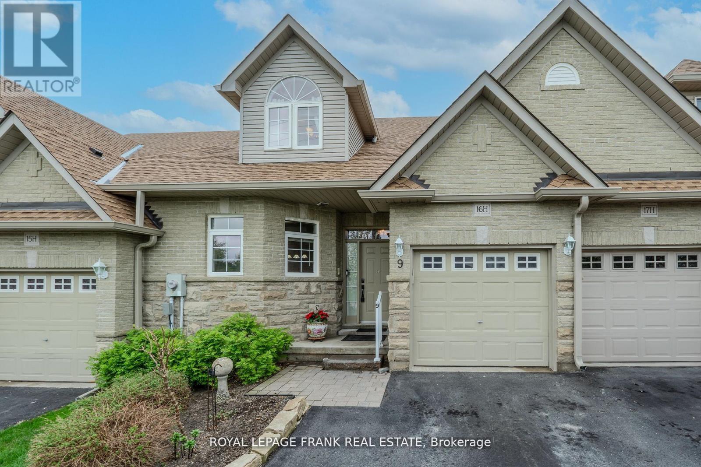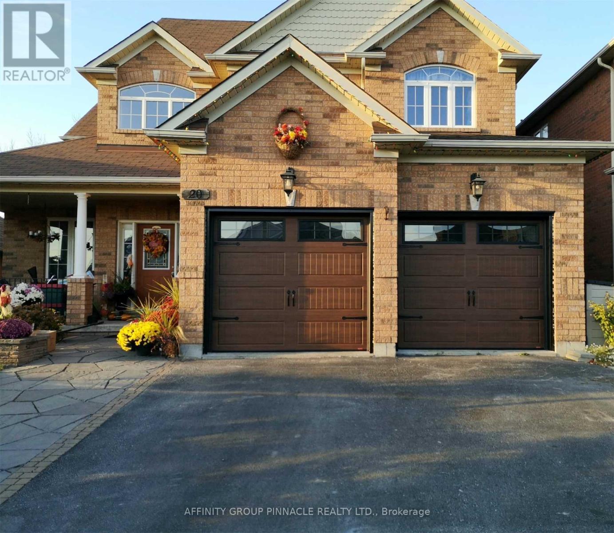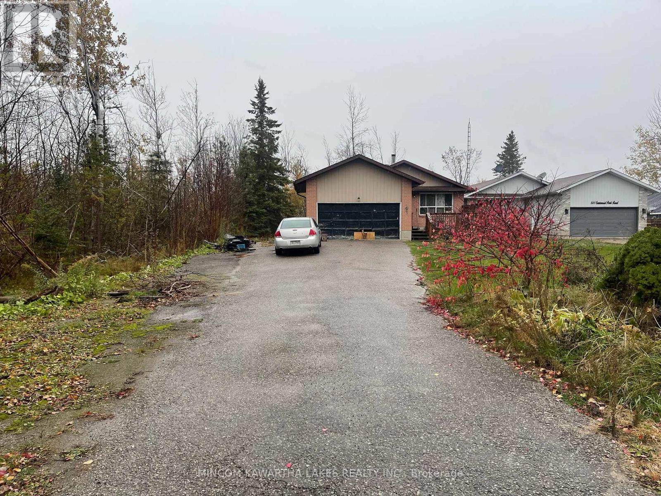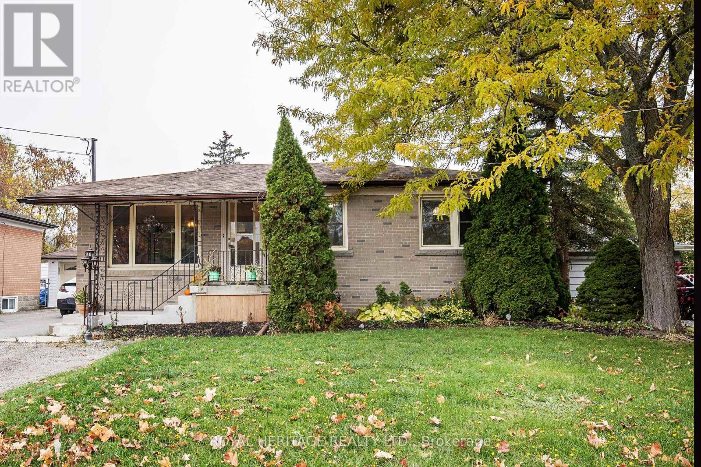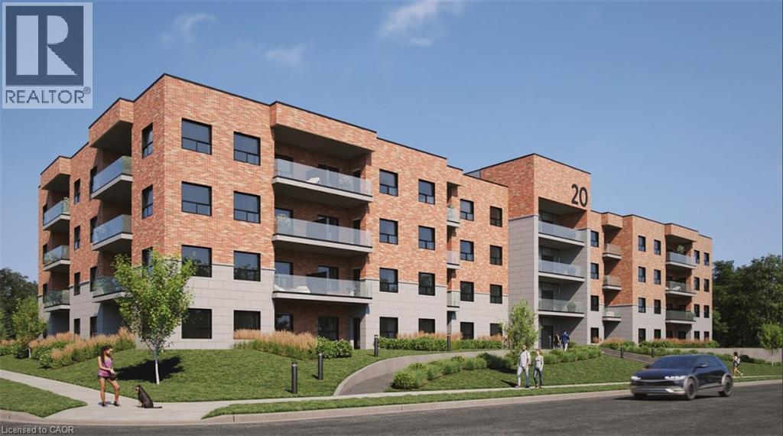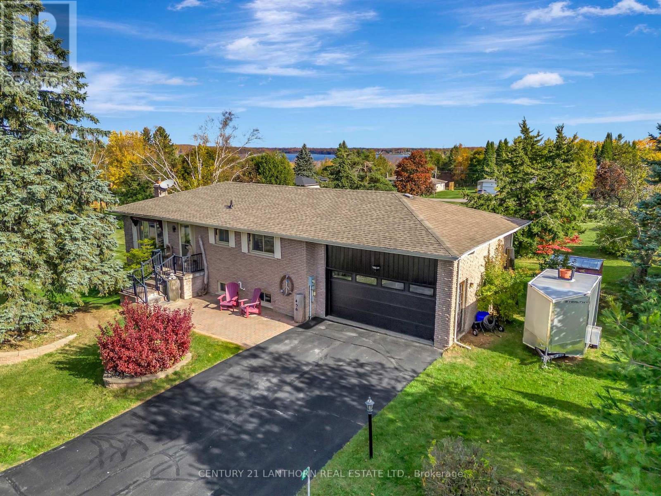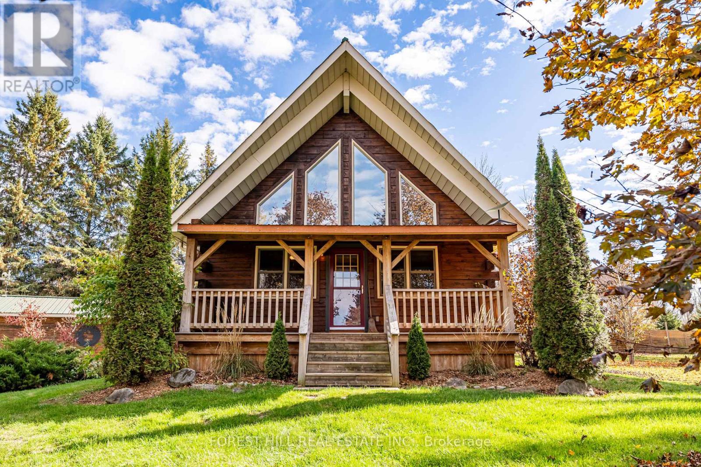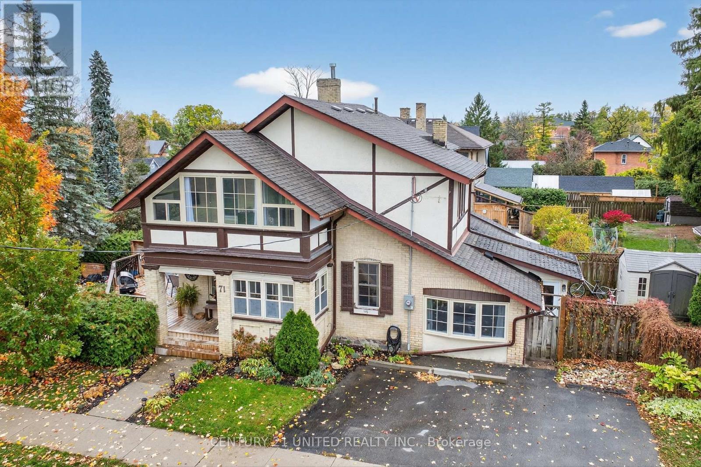- Houseful
- ON
- Kawartha Lakes Lindsay
- Lindsay
- 28 Karen Dr
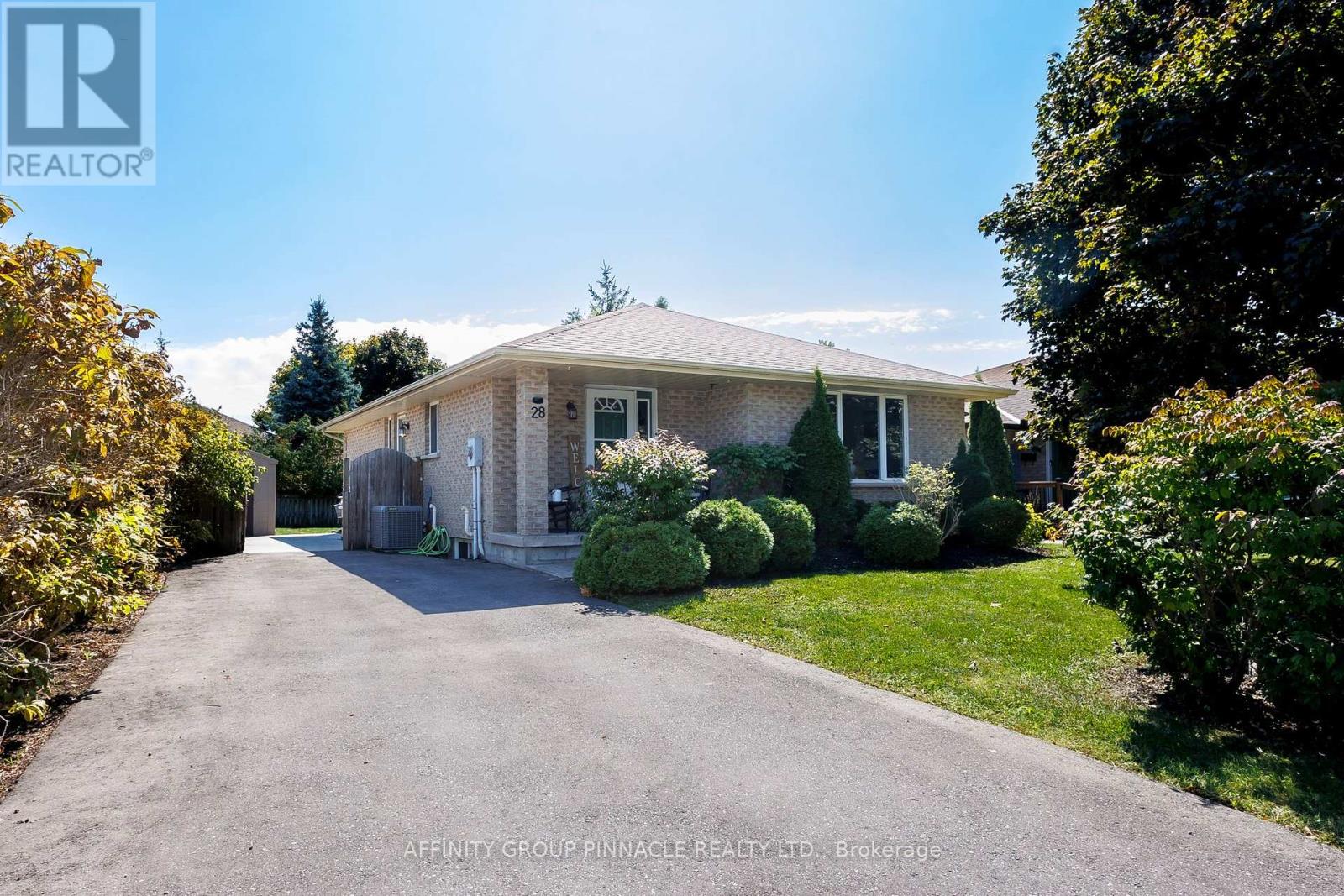
28 Karen Dr
28 Karen Dr
Highlights
Description
- Time on Houseful51 days
- Property typeSingle family
- StyleBungalow
- Neighbourhood
- Median school Score
- Mortgage payment
Looking for space for extended family? 28 Karen Drive in Lindsay's North End offers a 2 bedroom(no windows) in-law suite with separate entrance, open concept full kitchen/living room combination, a 4 piece bath and new flooring. This all brick 3+2 Bed 2 Bath Bungalow has had a major main floor kitchen upgrade(Jan. 2024) New premium appliances, piles of cupboard space added and a sit down island with seating for 3! All opening into the dining/living room creating a warm, functional space for family gatherings/entertaining friends. Other upgrades include main floor bath(Jan 2024), New A/C Unit(Fall 2023), Forced Air Gas Furnace(installed prior to closing) Sump(2024)and freshly paved Driveway(Summer 2024). Landscaped front yard with mature trees and private fully fenced back yard with concrete patio. Easy walk to schools and parks. Move in condition with appliances and window coverings included. Quiet mature North End neighbourhood. (id:63267)
Home overview
- Cooling Central air conditioning
- Heat source Natural gas
- Heat type Forced air
- Sewer/ septic Sanitary sewer
- # total stories 1
- Fencing Fully fenced
- # parking spaces 3
- # full baths 2
- # total bathrooms 2.0
- # of above grade bedrooms 5
- Subdivision Lindsay
- Lot size (acres) 0.0
- Listing # X12400313
- Property sub type Single family residence
- Status Active
- Laundry 2.82m X 3.99m
Level: Basement - 5th bedroom 4.04m X 4.06m
Level: Basement - Living room 4.44m X 4.15m
Level: Basement - Bathroom 1.78m X 2.95m
Level: Basement - Kitchen 4.44m X 4m
Level: Basement - 4th bedroom 3.61m X 3.05m
Level: Basement - 3rd bedroom 3.05m X 3.4m
Level: Main - Bathroom 1.75m X 3.68m
Level: Main - 2nd bedroom 3.05m X 3.1m
Level: Main - Living room 5.72m X 4.52m
Level: Main - Primary bedroom 3.05m X 3.86m
Level: Main - Kitchen 4.42m X 3.68m
Level: Main
- Listing source url Https://www.realtor.ca/real-estate/28855349/28-karen-drive-kawartha-lakes-lindsay-lindsay
- Listing type identifier Idx

$-1,733
/ Month

