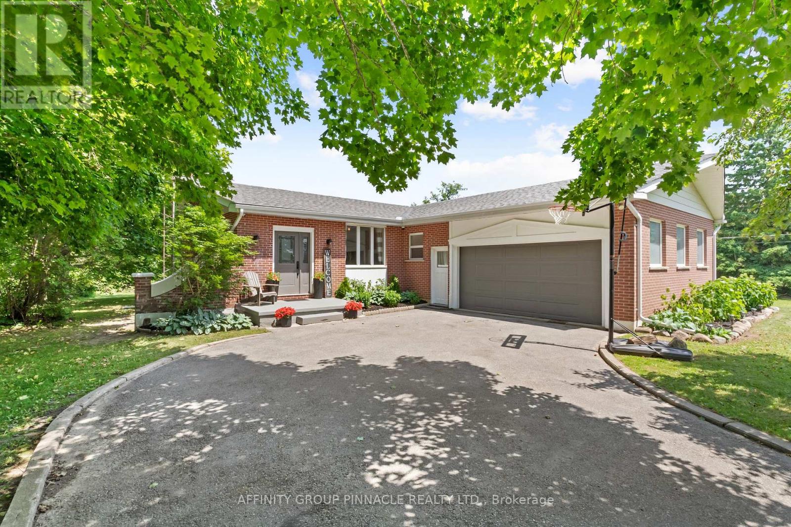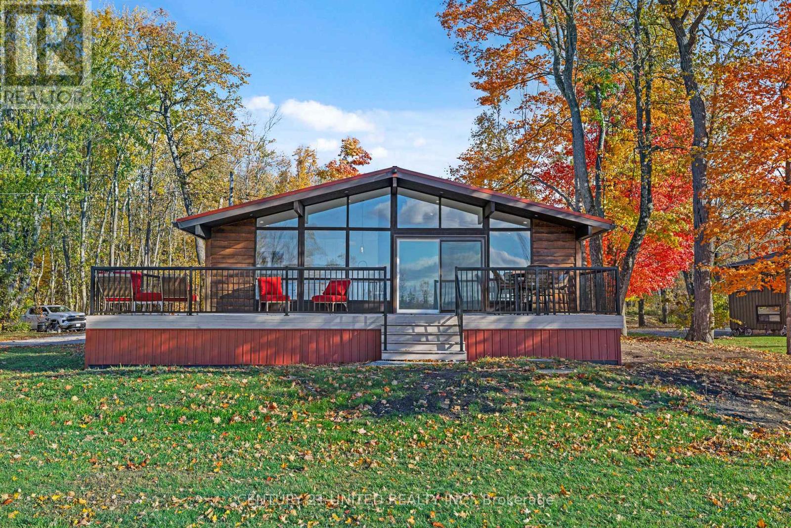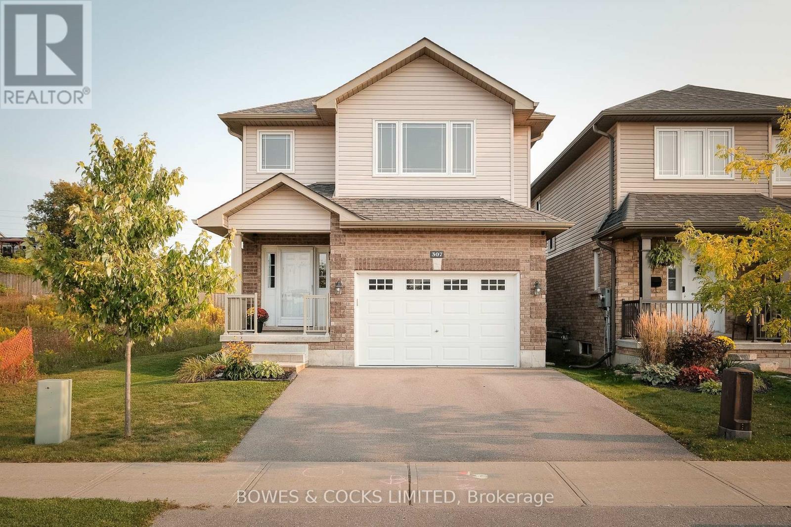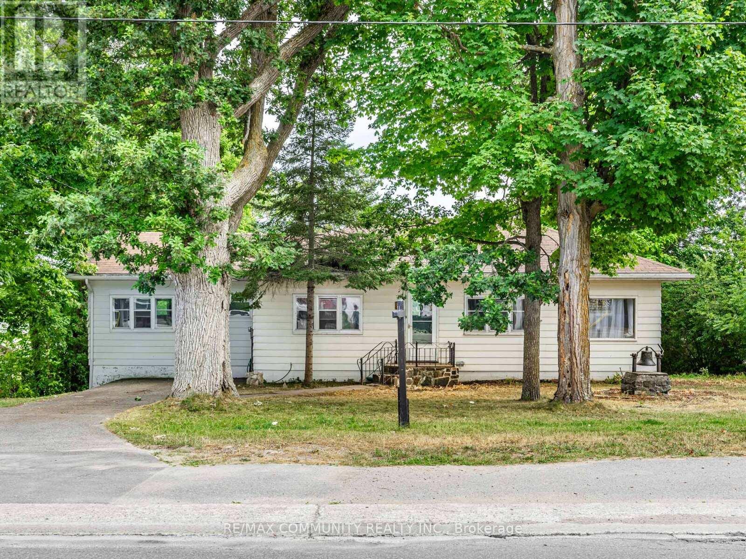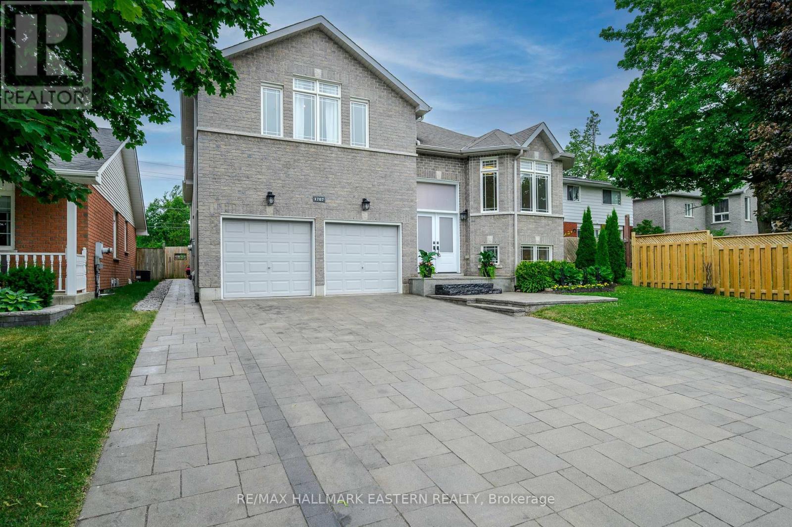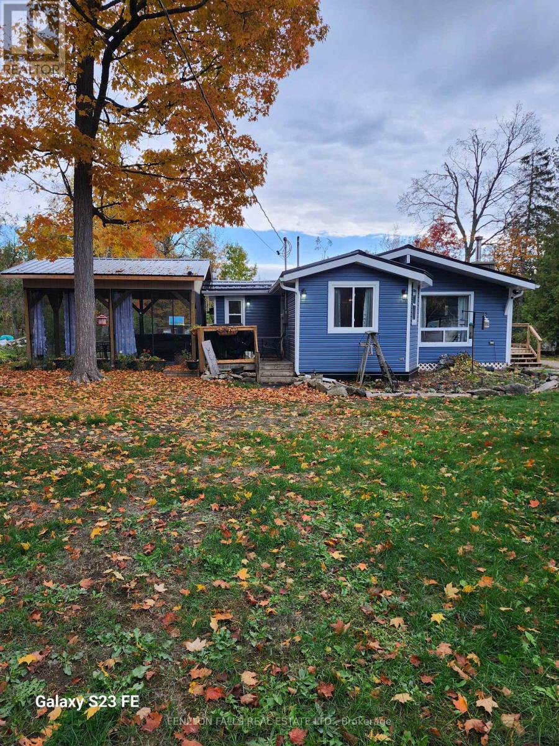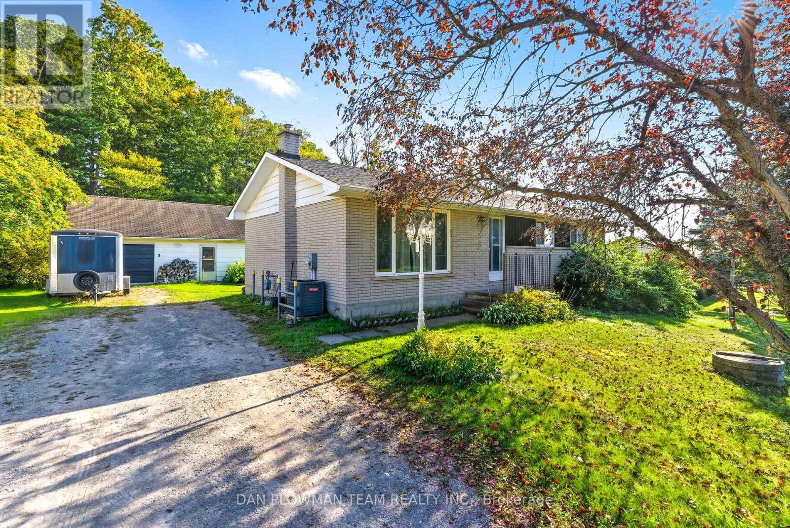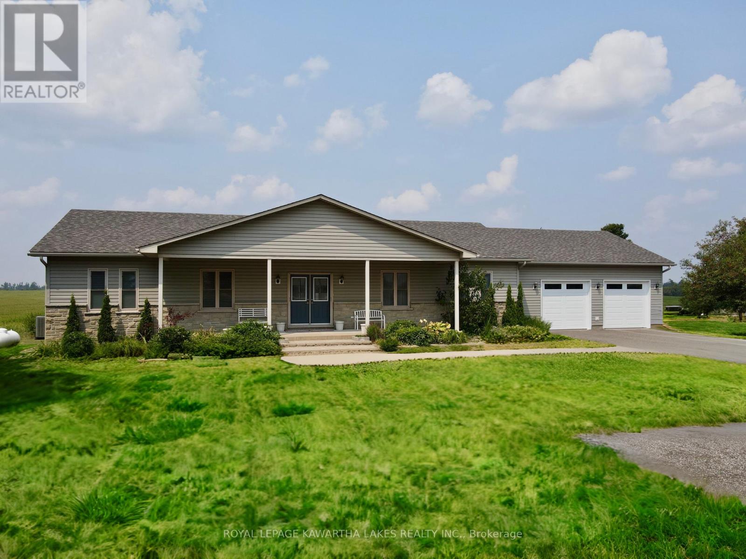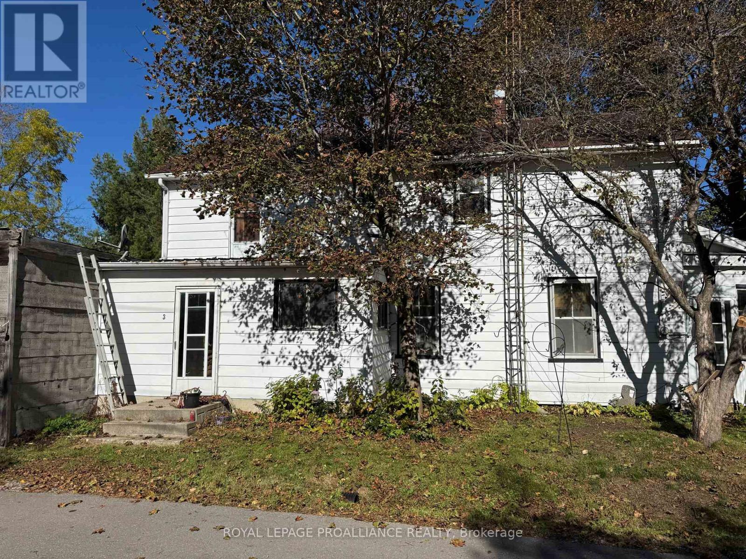- Houseful
- ON
- Kawartha Lakes Lindsay
- Lindsay
- 4 Fisher Rd
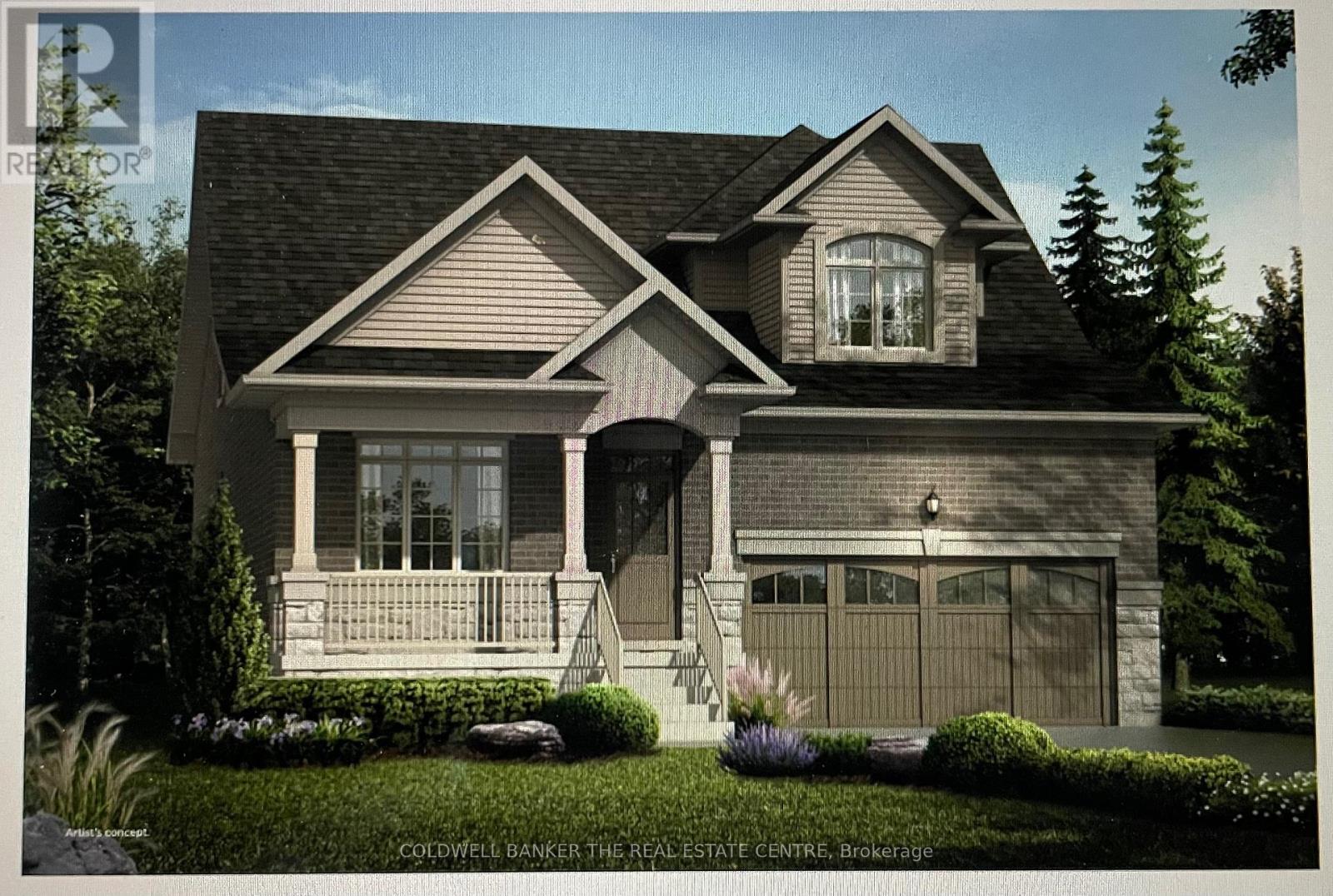
Highlights
Description
- Time on Houseful54 days
- Property typeSingle family
- Neighbourhood
- Median school Score
- Mortgage payment
INVENTORY SALE!!! Welcome to The Wisteria at Morningside Trail. This 3-bedroom, 3-bathroom bungaloft offers over 2,250 sq. ft. of open living space with soaring ceilings and upgraded finishes throughout. Brick and stone exterior with 25-year shingles and upgraded windows provide timeless curb appeal. The main floor features a bright living room with gas fireplace, 9' ceilings, upgraded oak stairs and wrought iron pickets, and a spacious primary suite with walk-in closet and full glass shower. Side entrance to the basement offers excellent rental or in-law suite potential. This spectacle still offers the opportunity to finish the home to your style. A beautiful blend of comfort, function, and future flexibility in a sought-after community, where other pre-construction lots are still available as well. Taxes based on vacant land value only and subject to reassessment. (id:63267)
Home overview
- Heat source Natural gas
- Heat type Forced air
- Sewer/ septic Sanitary sewer
- # total stories 2
- # parking spaces 4
- Has garage (y/n) Yes
- # full baths 3
- # total bathrooms 3.0
- # of above grade bedrooms 3
- Has fireplace (y/n) Yes
- Subdivision Lindsay
- Directions 2246636
- Lot size (acres) 0.0
- Listing # X12367238
- Property sub type Single family residence
- Status Active
- Bathroom 2.74m X 1.52m
Level: 2nd - 3rd bedroom 4.57m X 4.38m
Level: 2nd - Loft 4.05m X 2.98m
Level: 2nd - Great room 4.05m X 5.18m
Level: Ground - Bathroom 3.01m X 1.52m
Level: Ground - Dining room 4.05m X 3.35m
Level: Ground - 2nd bedroom 3.1m X 3.65m
Level: Ground - Foyer 1.2m X 3.16m
Level: Ground - Bathroom 2.56m X 1.52m
Level: Ground - Primary bedroom 3.65m X 4.57m
Level: Ground - Laundry 3.09m X 1.64m
Level: Ground - Eating area 2.74m X 2.98m
Level: Ground - Kitchen 2.74m X 3.35m
Level: Ground
- Listing source url Https://www.realtor.ca/real-estate/28783660/4-fisher-road-kawartha-lakes-lindsay-lindsay
- Listing type identifier Idx

$-2,400
/ Month




