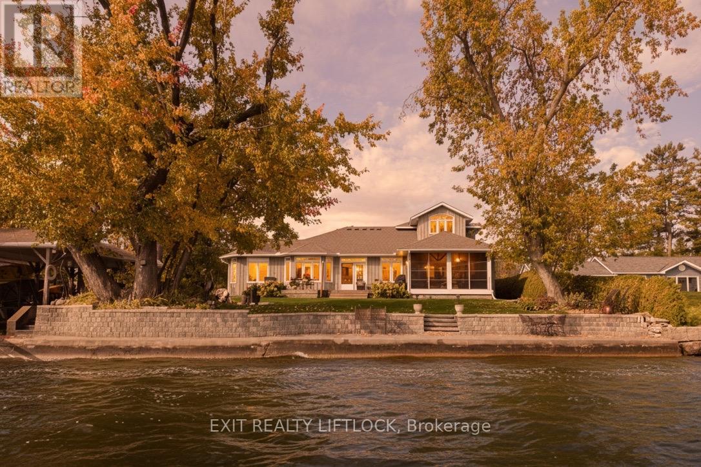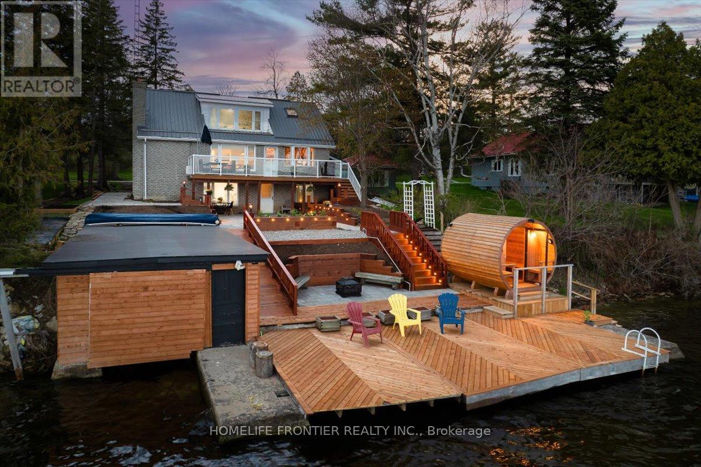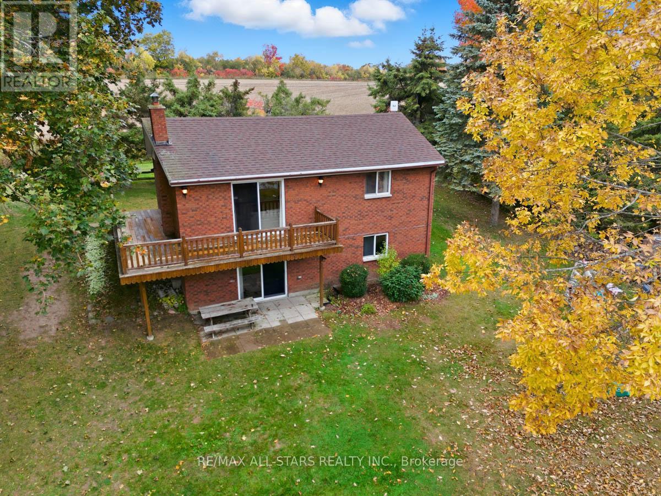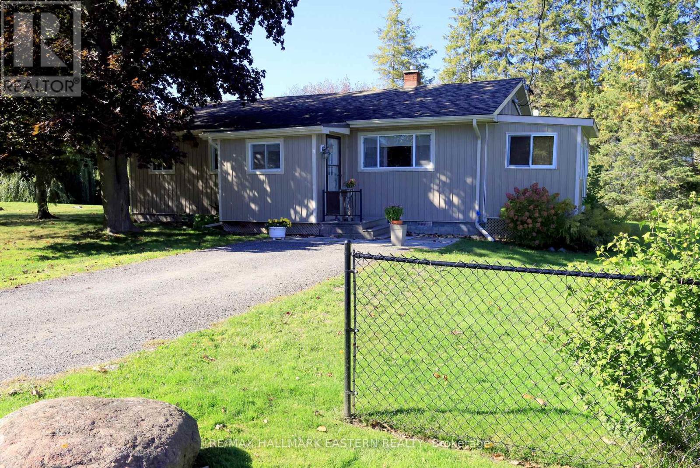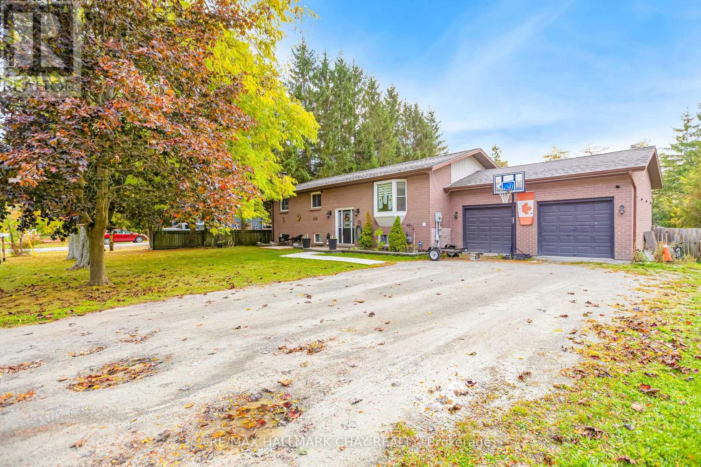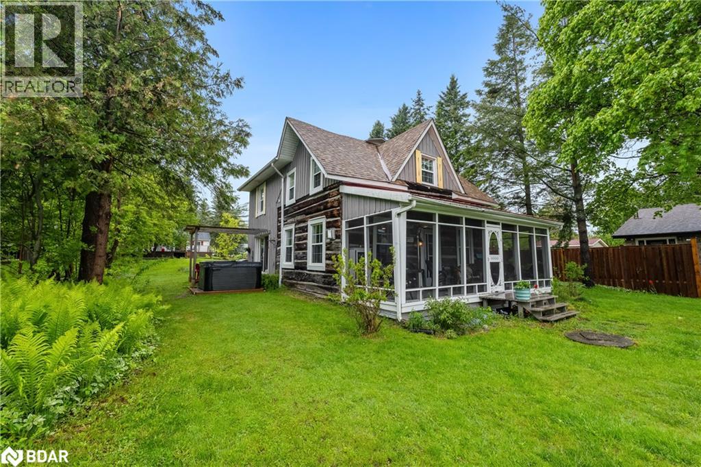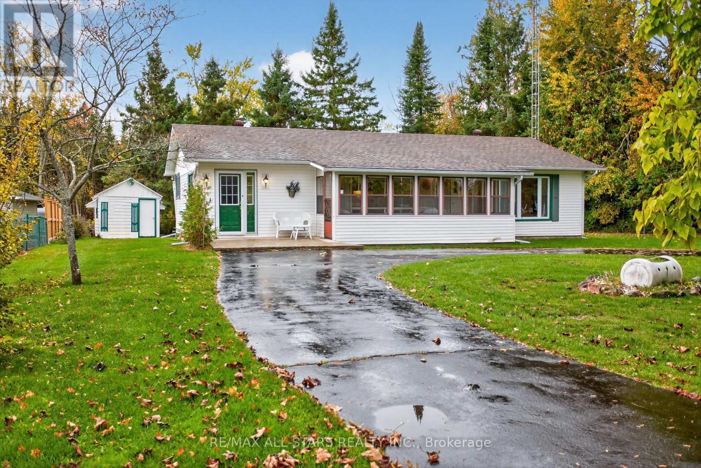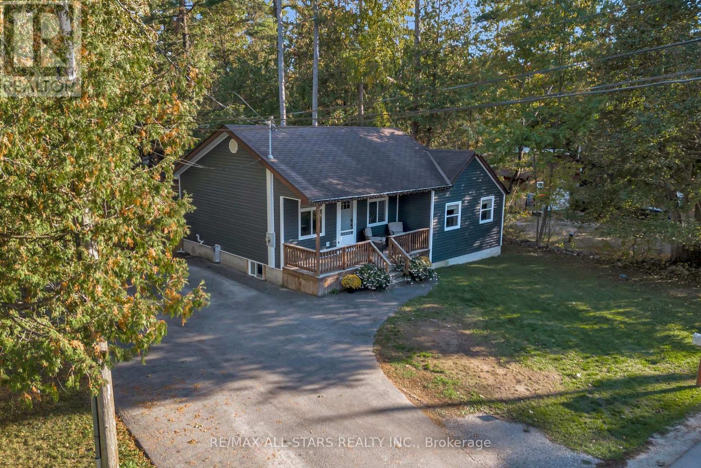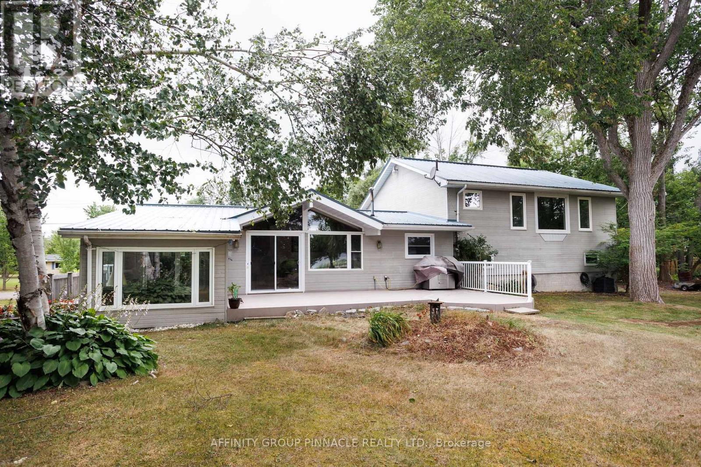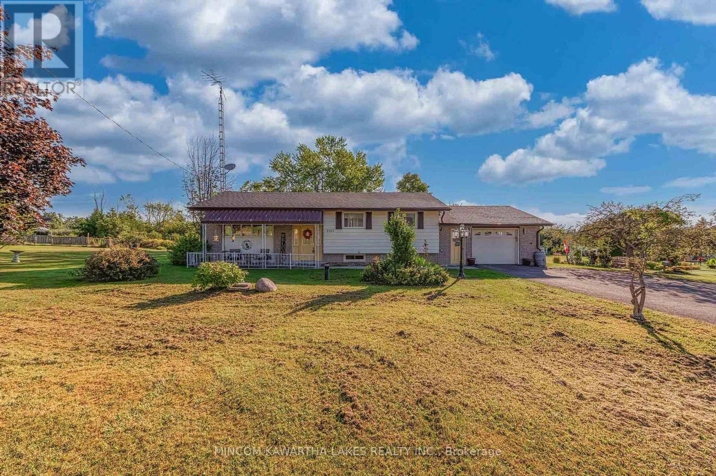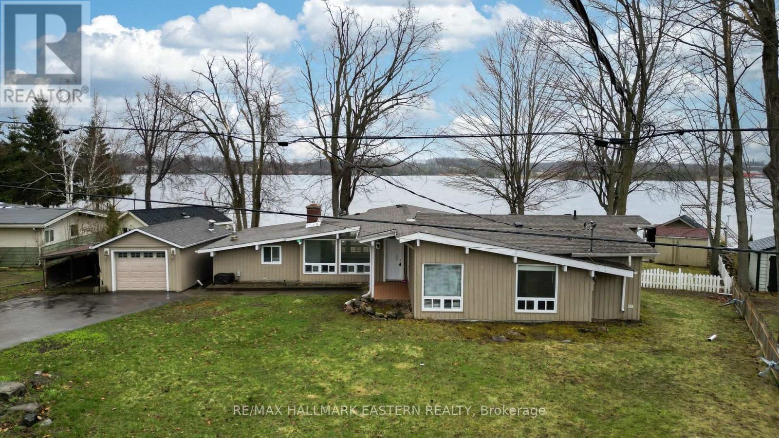- Houseful
- ON
- Kawartha Lakes
- K9V
- 42 Keenan St
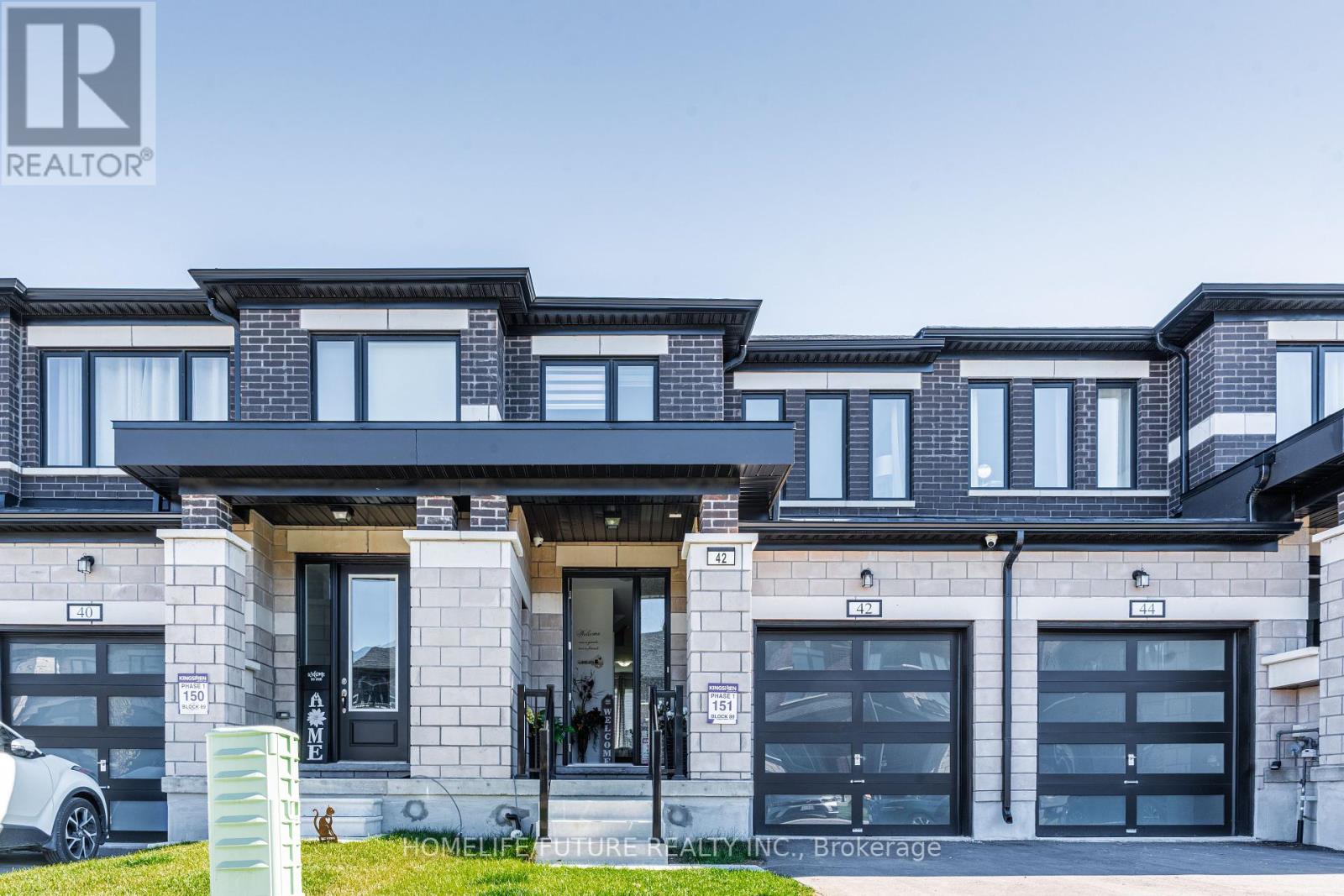
Highlights
Description
- Time on Housefulnew 4 days
- Property typeSingle family
- Median school Score
- Mortgage payment
Welcome To Truly Modern, Turn-Key Living! This Stylish, Nearly-New (1.5-Year-Old) Townhome Features A Single-Car Garage And An Impressive 9-Foot Ceiling On The Main Floor. The Bright, Open-Concept Layout Is Perfect For Today's Lifestyle, Enhanced By Newly Installed Laminate Flooring In The Living And Dining Areas. The Kitchen Is A Chef's Dream With Sleek Quartz Countertops And Stainless Steel Appliances. Style Continues With The Carpet-Free Staircase Featuring A Modern, Upgraded Metal Railing. Retreat To The Luxurious Primary Suite, Complete With A Generous Walk-In Closet And A Full Ensuite Bathroom. Unbeatable Convenience! Enjoy Walking Distance To Lindsay Square Mall, Fleming College, Ross Memorial Hospital, And A Wide Array Of Amenities, Including Loblaws, Rona, Canadian Tire, Bulk Barn, And Popular Restaurants Like Swiss Chalet, Harvey's, And Tim Hortons. (id:63267)
Home overview
- Cooling Central air conditioning
- Heat source Natural gas
- Heat type Forced air
- Sewer/ septic Sanitary sewer
- # total stories 2
- # parking spaces 3
- Has garage (y/n) Yes
- # full baths 2
- # half baths 1
- # total bathrooms 3.0
- # of above grade bedrooms 3
- Flooring Carpeted, ceramic, laminate
- Community features School bus
- Subdivision Lindsay
- View City view
- Lot size (acres) 0.0
- Listing # X12466444
- Property sub type Single family residence
- Status Active
- 3rd bedroom 3.17m X 2.72m
Level: 2nd - 2nd bedroom 3.66m X 2.84m
Level: 2nd - Bathroom 4.19m X 1.45m
Level: 2nd - Bathroom 2.54m X 1.45m
Level: 2nd - Bedroom 4.37m X 4.11m
Level: 2nd - Dining room 5.71m X 3.86m
Level: Main - Kitchen 4.6m X 2.92m
Level: Main - Bathroom 1.8m X 1.24m
Level: Main - Living room 5.71m X 3.86m
Level: Main
- Listing source url Https://www.realtor.ca/real-estate/28998525/42-keenan-street-kawartha-lakes-lindsay-lindsay
- Listing type identifier Idx

$-1,466
/ Month

