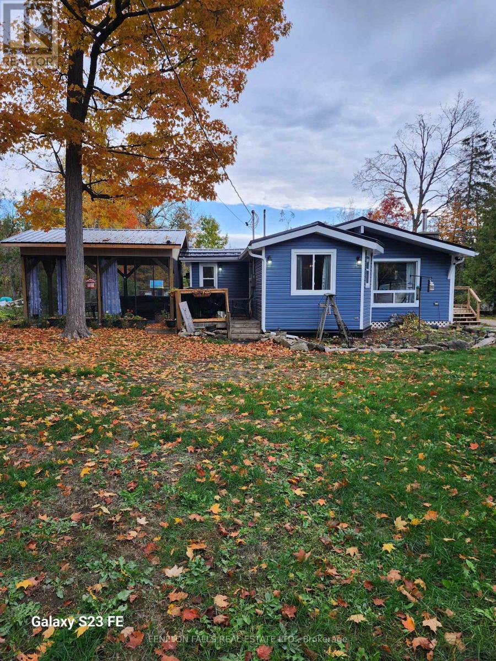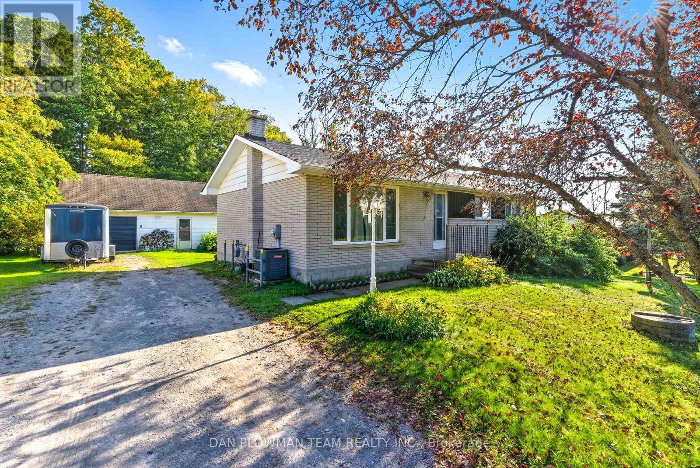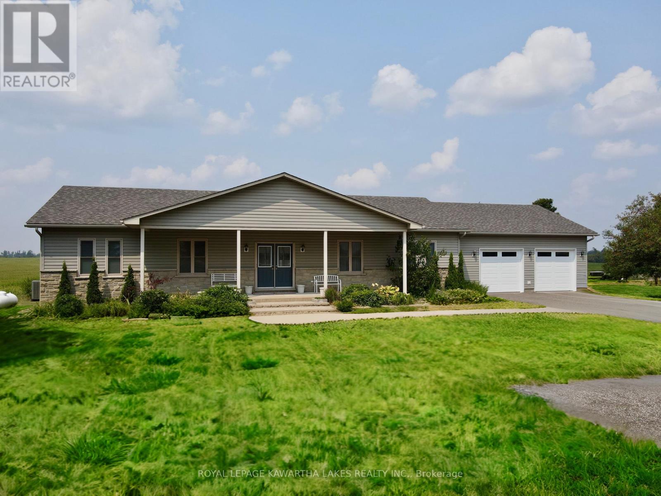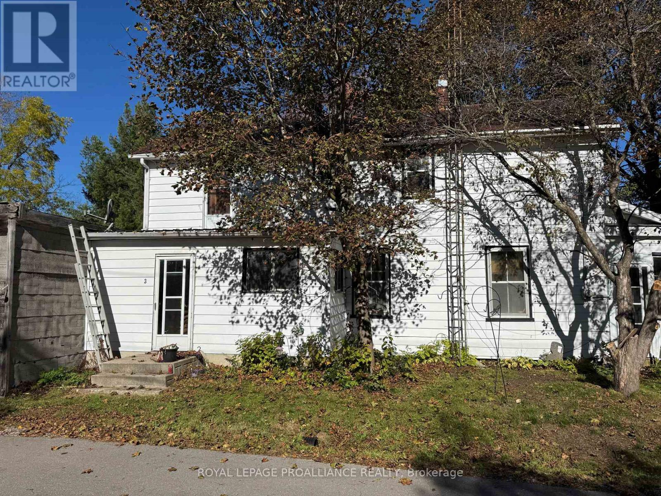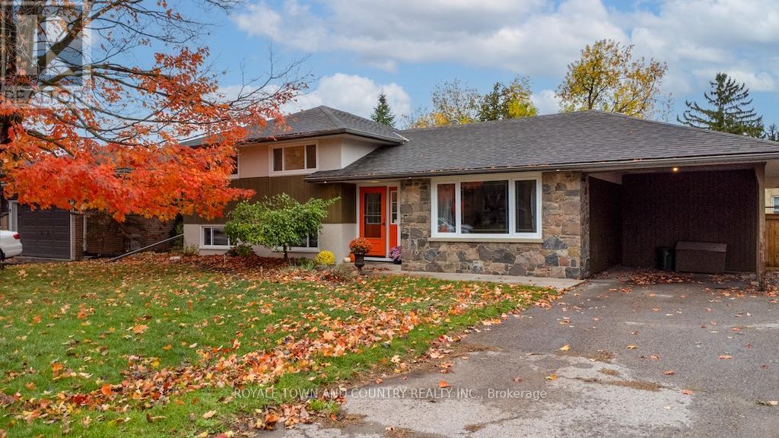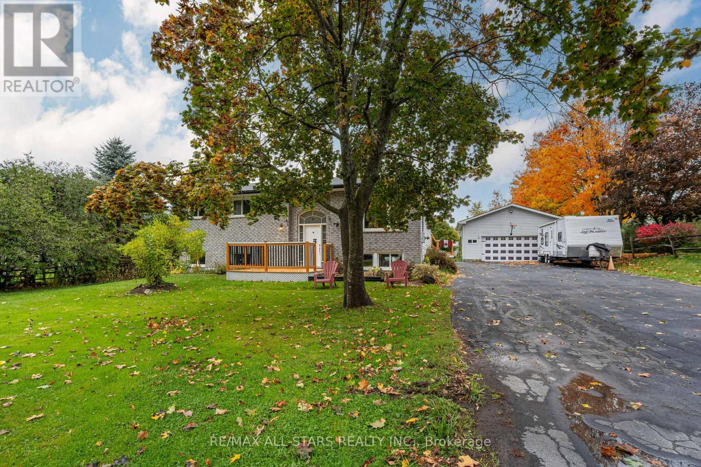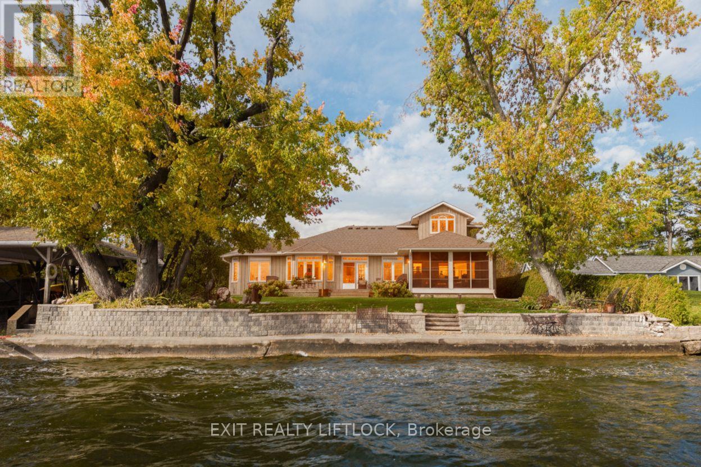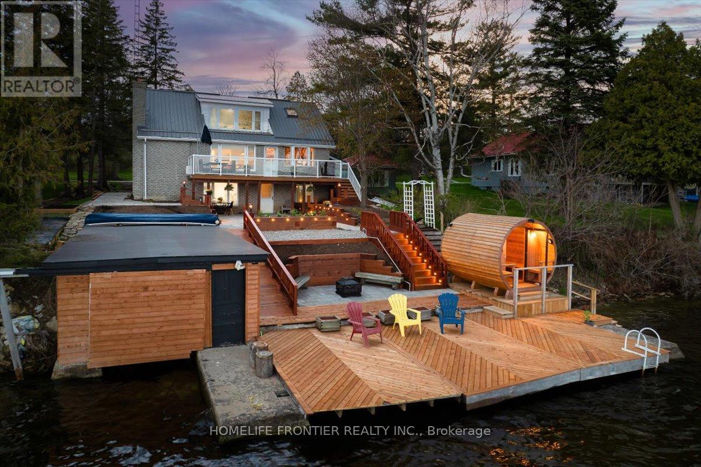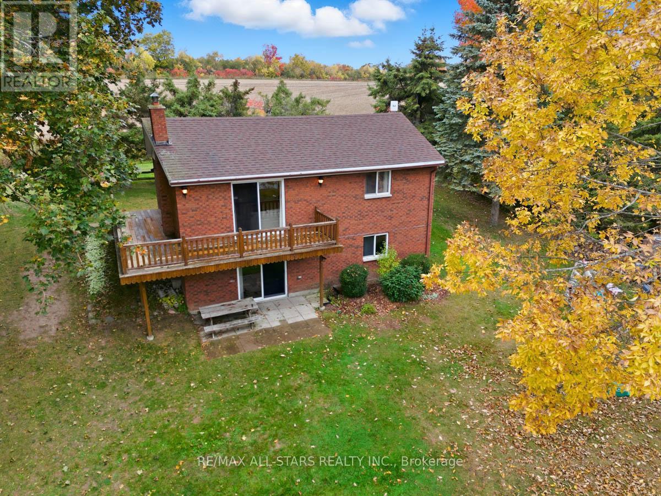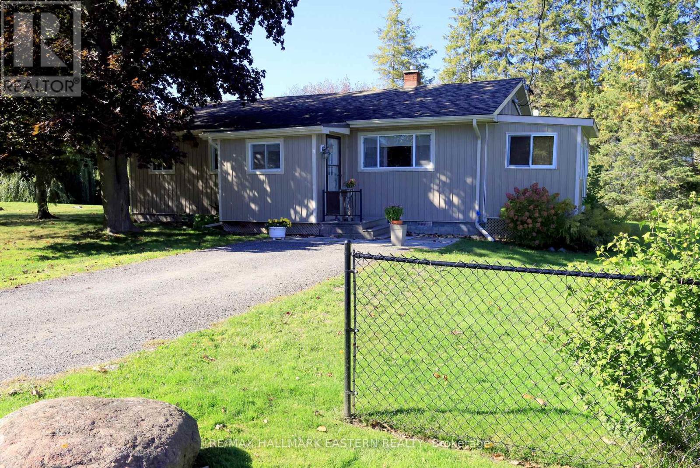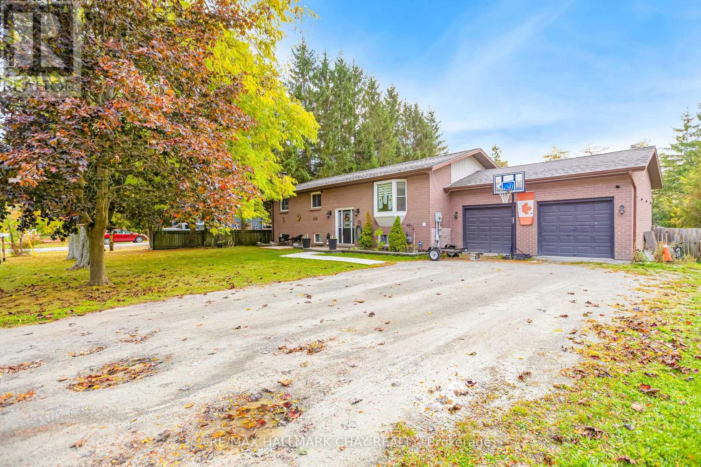- Houseful
- ON
- Kawartha Lakes Lindsay
- Lindsay
- 60 Alcorn Dr
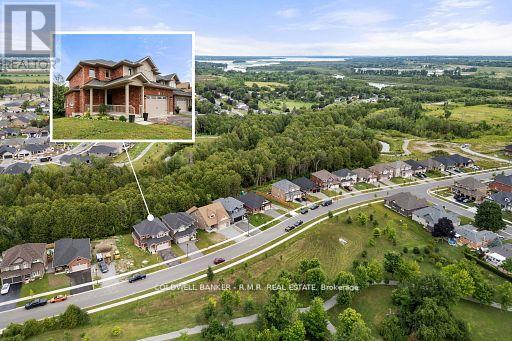
Highlights
Description
- Time on Houseful25 days
- Property typeSingle family
- Neighbourhood
- Median school Score
- Mortgage payment
60 Alcorn Gets Everything Right! Location, Space & Setting... Discover something truly special at 60 Alcorn Drive. Backing onto peaceful Jennings Creek and directly across from Mayor Flynn Park, this home offers a rare blend of privacy, nature, and community in one of Lindsay's most sought-after neighbourhoods. Built for the Current Owner in 2018 by Established Local Builder, this 4-bedroom, 3-bath, all-brick home blends thoughtful design with lasting comfort. Step inside to find 9 ceilings, solid hardwood flooring, and a layout that flows, bright, open, and perfectly suited to both family living and entertaining. The custom kitchen features granite countertops, stainless steel appliances, a centre island, upgraded backsplash, and plenty of workspace. The main living area is warm and inviting, with a gas fireplace and walkout to a private deck overlooking the trees ideal for quiet mornings or relaxed evenings. Function meets lifestyle with main floor laundry, a laundry chute from the second floor, and direct access to the attached double garage. Upstairs offers and Exceptional Primary Suite, generous bedrooms and bathrooms, while the unspoiled walk-out basement is Drywall Ready to complete your vision with high ceilings, oversized windows, and a rough-in for a fourth bathroom. Located in Lindsays North Ward, just minutes from schools, parks, shopping, this is a must see opportunity to be fully appreciated ! (id:63267)
Home overview
- Cooling Central air conditioning
- Heat source Natural gas
- Heat type Forced air
- Sewer/ septic Sanitary sewer
- # total stories 2
- # parking spaces 4
- Has garage (y/n) Yes
- # full baths 2
- # half baths 1
- # total bathrooms 3.0
- # of above grade bedrooms 4
- Flooring Hardwood, tile
- Subdivision Lindsay
- Directions 2201409
- Lot size (acres) 0.0
- Listing # X12429069
- Property sub type Single family residence
- Status Active
- Kitchen 5.69m X 3.9m
Level: Main - Foyer 3.58m X 1.92m
Level: Main - Laundry 3.27m X 3.64m
Level: Main - Living room 4.42m X 7.63m
Level: Main - Dining room 5.6m X 2.29m
Level: Main - 2nd bedroom 3.86m X 4.32m
Level: Upper - 4th bedroom 6.15m X 3.86m
Level: Upper - Primary bedroom 5.6m X 3.59m
Level: Upper - 3rd bedroom 3.84m X 3.65m
Level: Upper
- Listing source url Https://www.realtor.ca/real-estate/28917808/60-alcorn-drive-kawartha-lakes-lindsay-lindsay
- Listing type identifier Idx

$-2,266
/ Month

