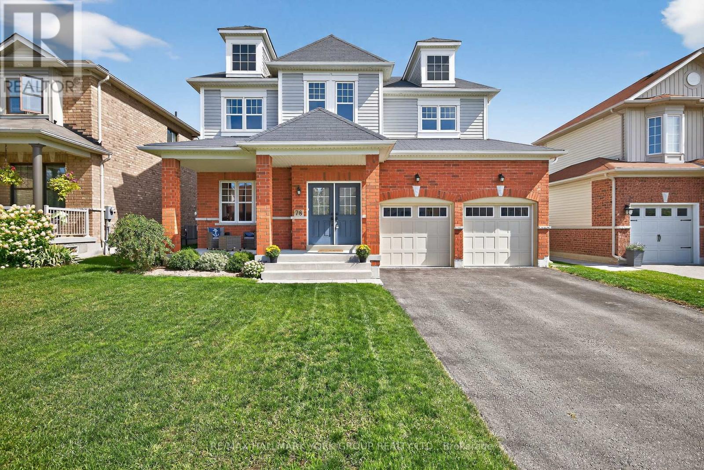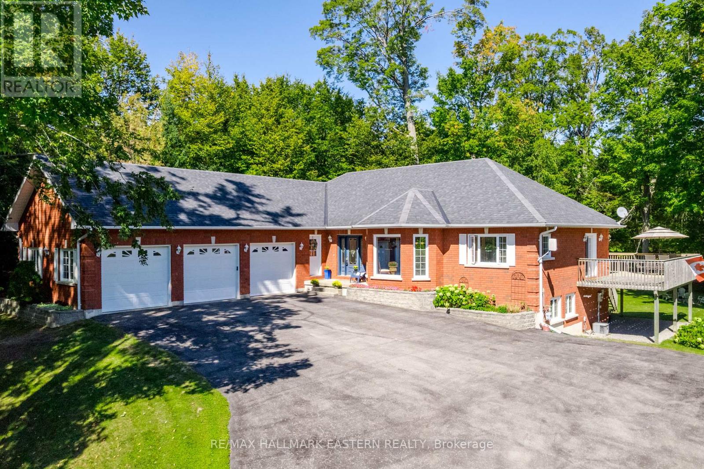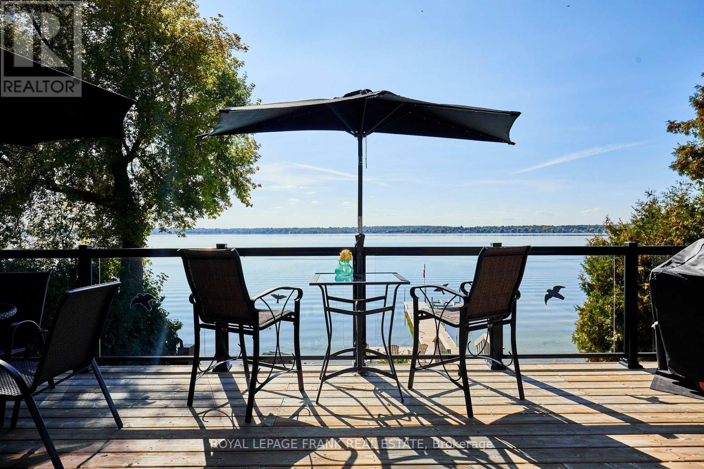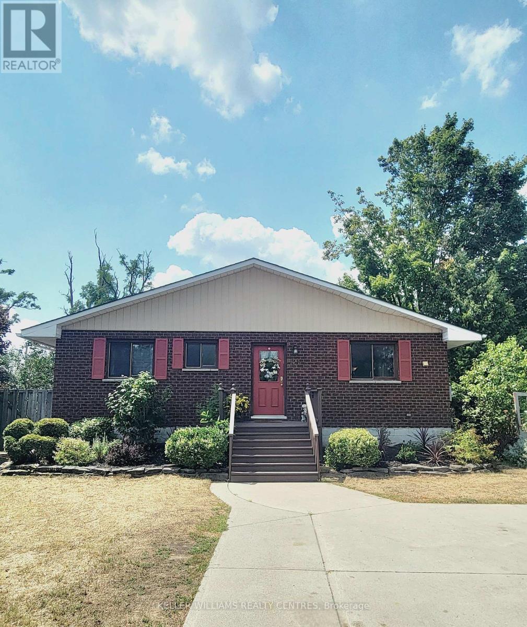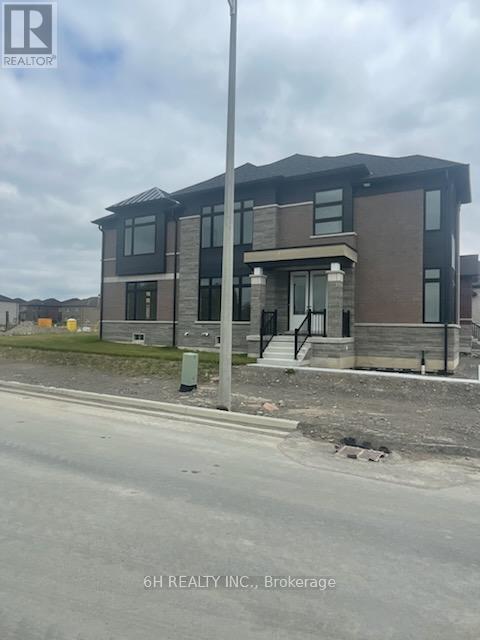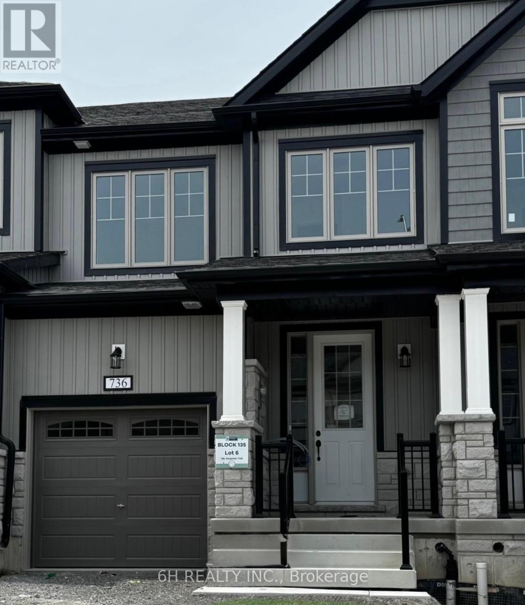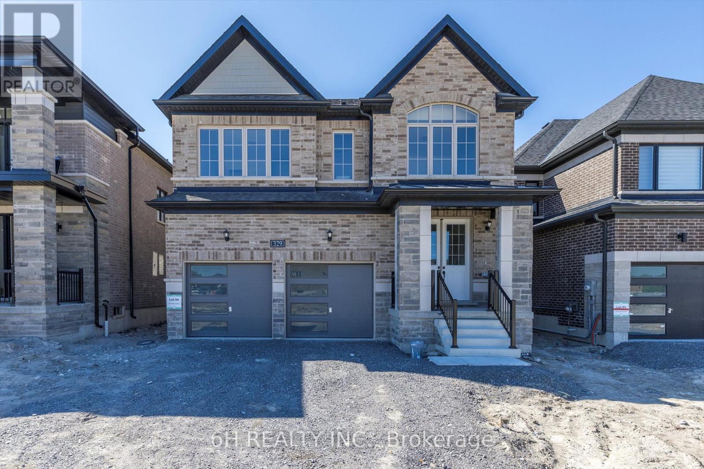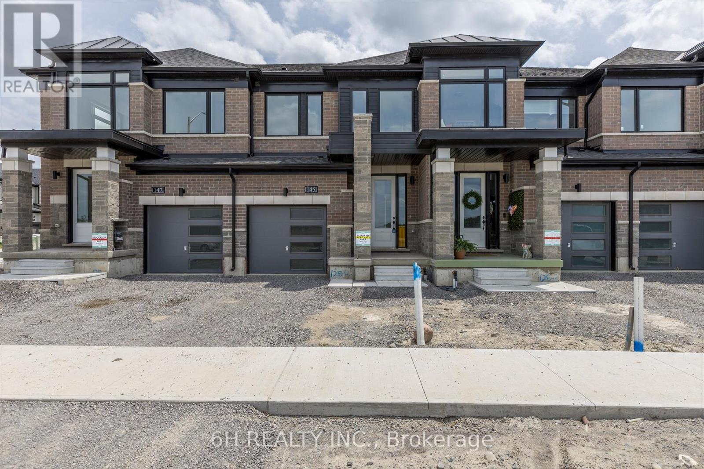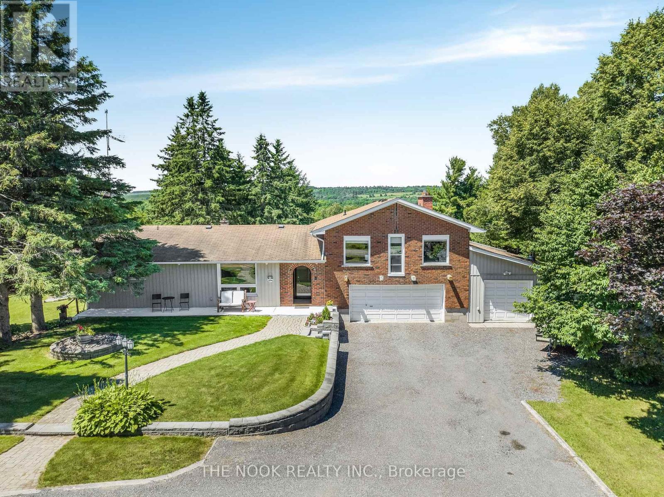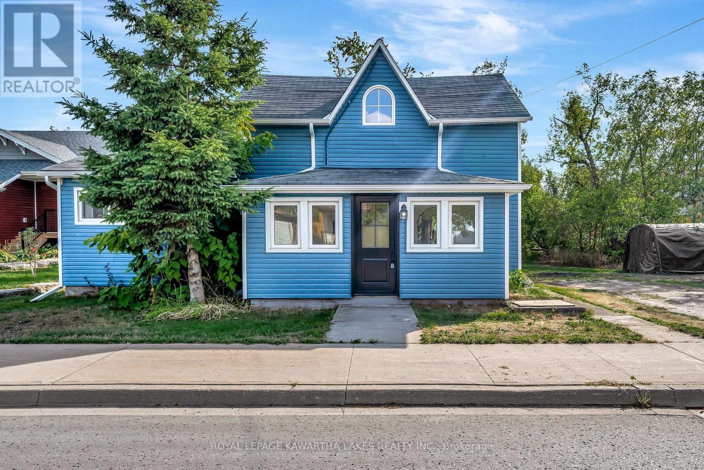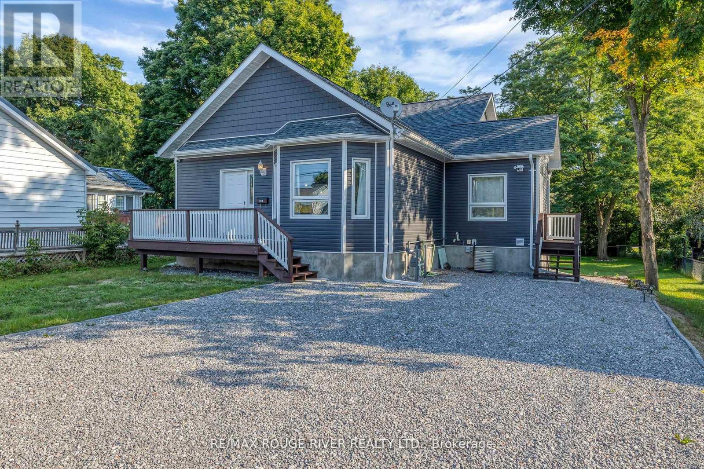- Houseful
- ON
- Kawartha Lakes Lindsay
- Lindsay
- 64 George St W
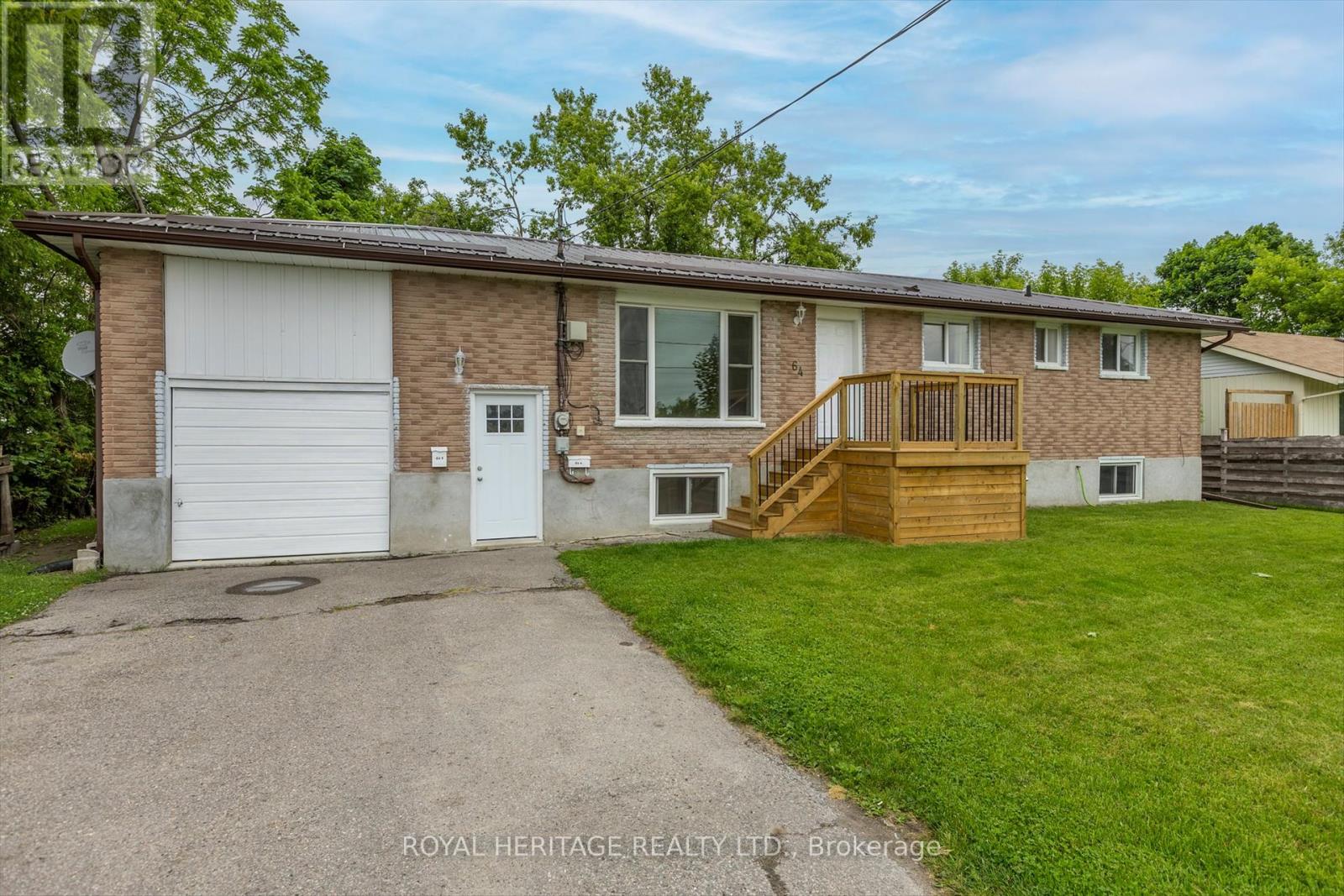
64 George St W
64 George St W
Highlights
Description
- Time on Houseful98 days
- Property typeSingle family
- StyleBungalow
- Neighbourhood
- Median school Score
- Mortgage payment
Opportunity knocks at 64 George Street W. Ideal for just starting out or if you have a blended family or perfect for student housing. Located short walking distance to schools, parks, rec complex, college and beautiful downtown Lindsay. No car would be needed to live here however parking for 3 vehicles. Very little maintenance would be required to this brick bungalow with a steel roof. Recently repainted both upstairs and down. This home features 4 bedrooms on the main floor with access into the house from the garage as well as patio door walkout to partially fenced yard. Easy care flooring throughout. Plenty of room for extended family or in-law accommodations. Access to the lower level has a separate entry making the layout idea for living together yet having your own space. The lower level features the common laundry space as well as a rec room, 3 bedrooms, kitchenette and full bath. A bonus of an oversized single car garage with great storage and loft for added space. Currently the lower level is rented for $1700.00 per month. Worth a look! (id:55581)
Home overview
- Cooling Central air conditioning
- Heat source Natural gas
- Heat type Forced air
- Sewer/ septic Sanitary sewer
- # total stories 1
- # parking spaces 3
- Has garage (y/n) Yes
- # full baths 2
- # total bathrooms 2.0
- # of above grade bedrooms 7
- Flooring Laminate
- Subdivision Lindsay
- Lot size (acres) 0.0
- Listing # X12209745
- Property sub type Single family residence
- Status Active
- Recreational room / games room 5.53m X 3.26m
Level: Basement - Laundry 4.03m X 2.17m
Level: Basement - Utility 2.47m X 2.23m
Level: Basement - Bathroom 2.1m X 1.93m
Level: Basement - Kitchen 4.41m X 4.31m
Level: Basement - Bedroom 3.26m X 2.6m
Level: Basement - Primary bedroom 3.35m X 3.18m
Level: Basement - Den 2.36m X 2.22m
Level: Basement - Primary bedroom 2.98m X 2.76m
Level: Main - Living room 5.09m X 3.51m
Level: Main - Dining room 4.02m X 3.09m
Level: Main - 3rd bedroom 2.96m X 3.18m
Level: Main - 2nd bedroom 2.95m X 2.65m
Level: Main - 4th bedroom 2.88m X 2.62m
Level: Main - Kitchen 3.18m X 3.16m
Level: Main - Bathroom 2.64m X 2.22m
Level: Main
- Listing source url Https://www.realtor.ca/real-estate/28444790/64-george-street-w-kawartha-lakes-lindsay-lindsay
- Listing type identifier Idx

$-1,533
/ Month

