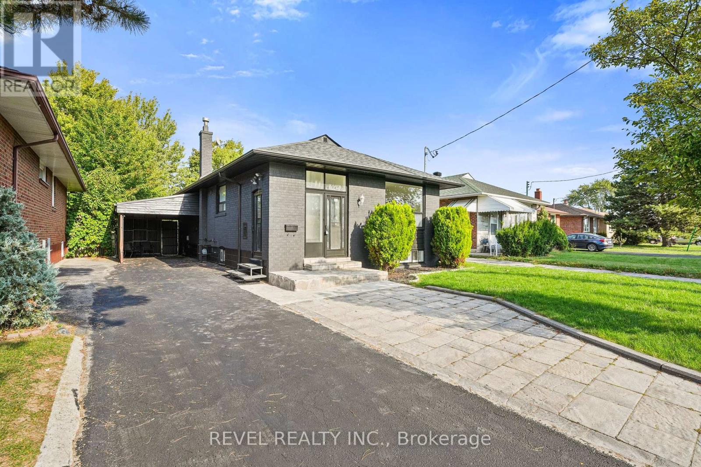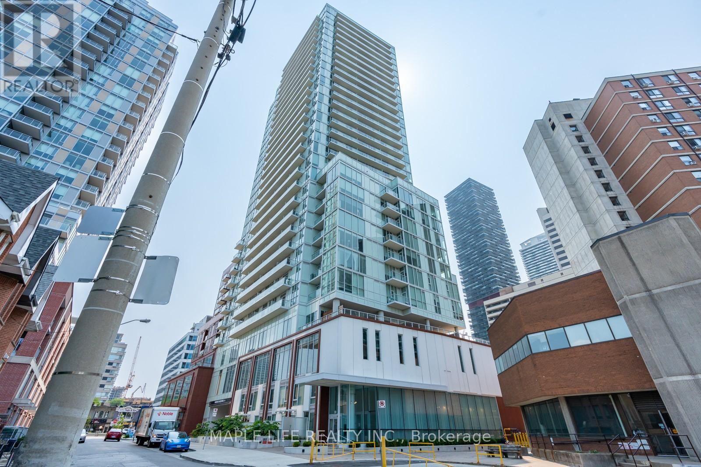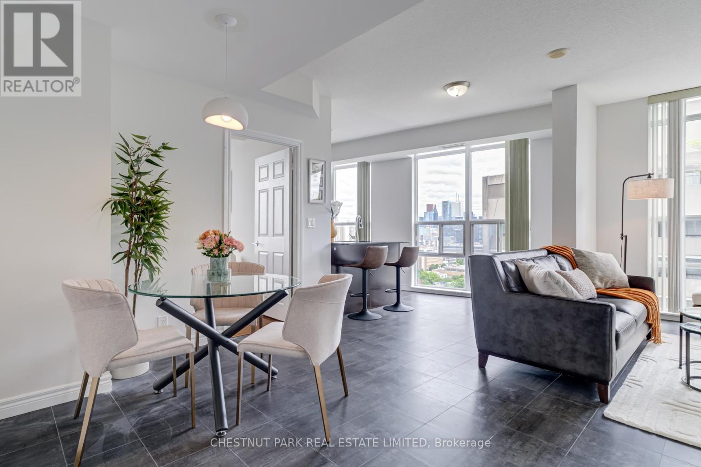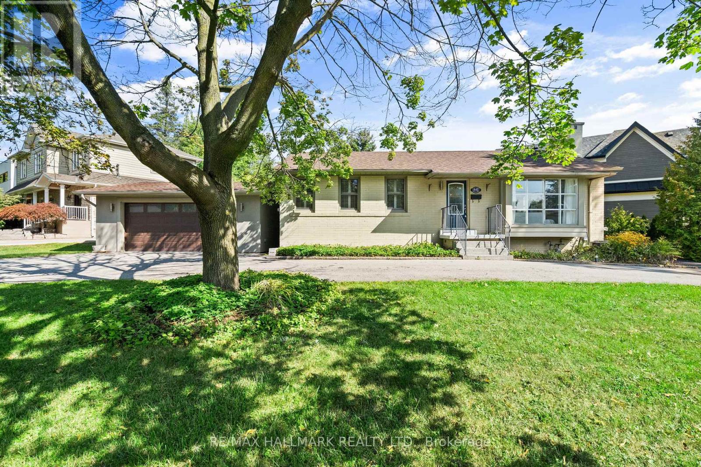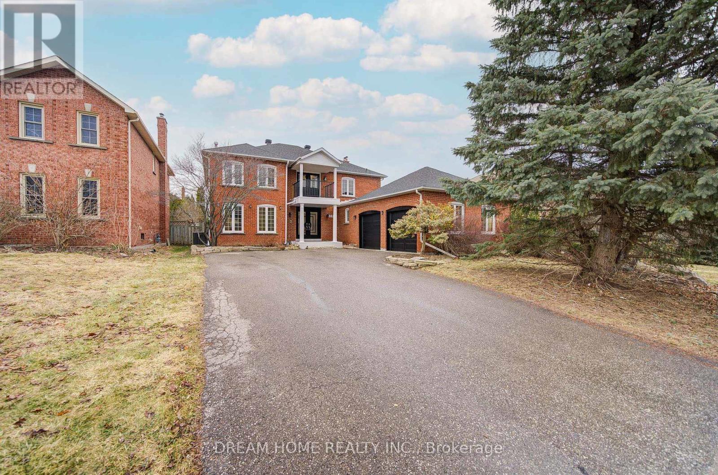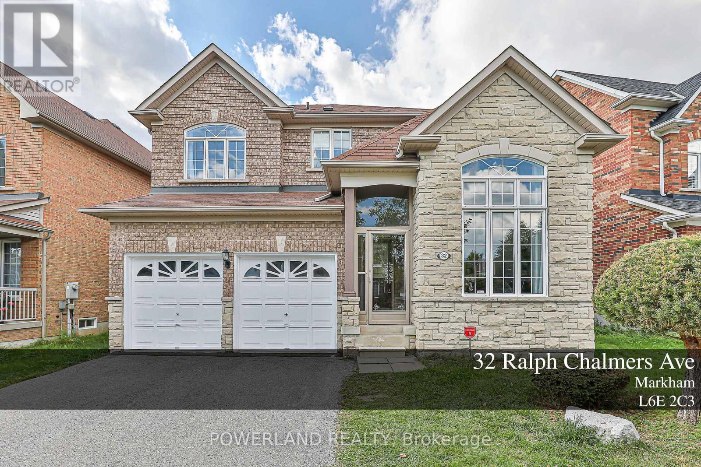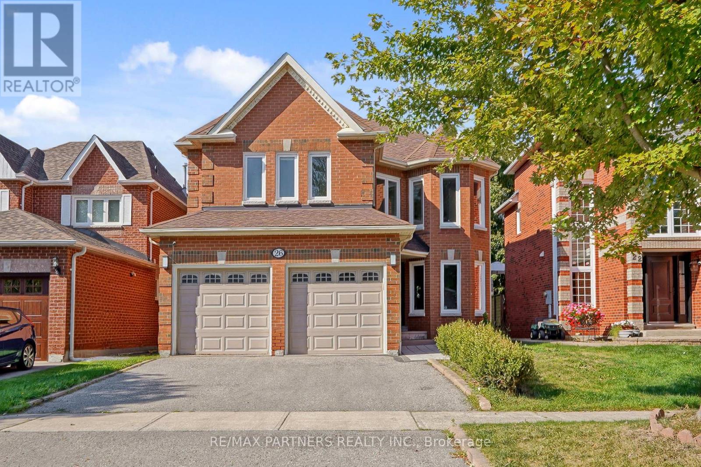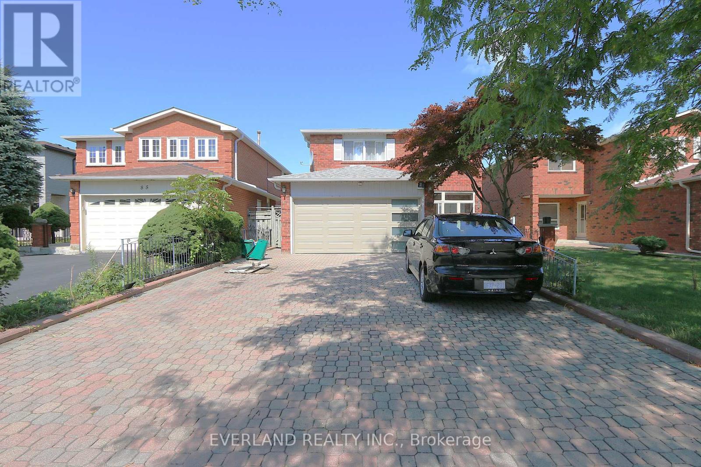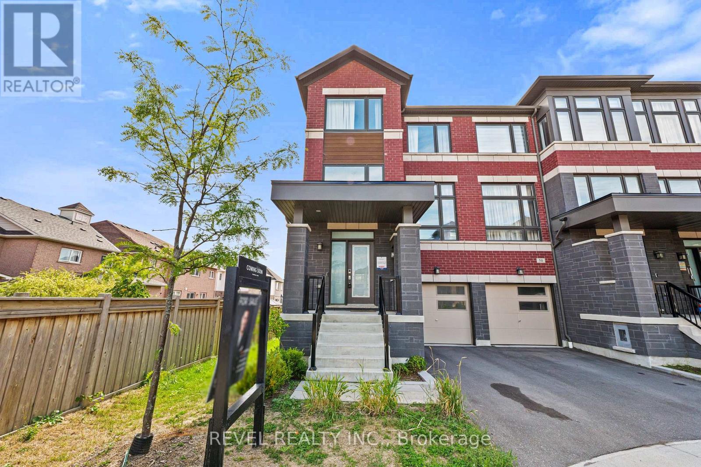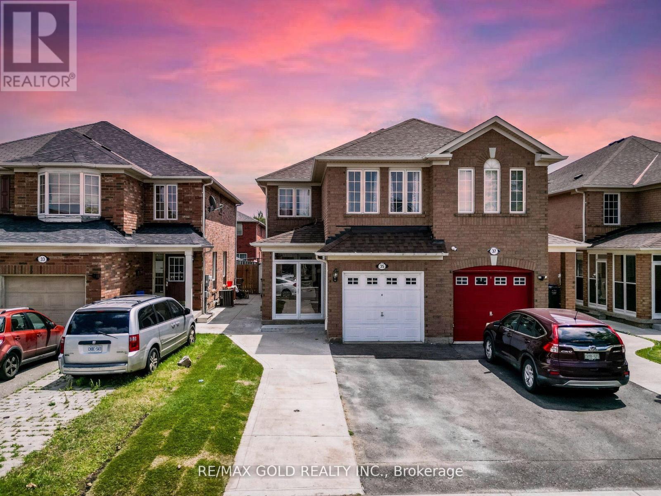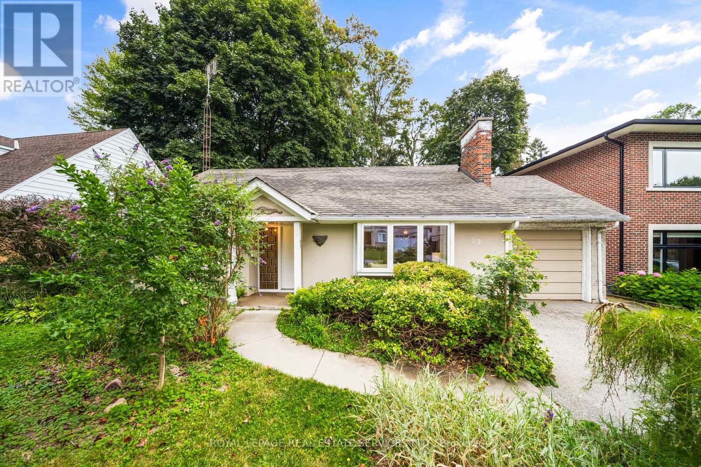- Houseful
- ON
- Kawartha Lakes Lindsay
- Lindsay
- 76 Laurent Blvd
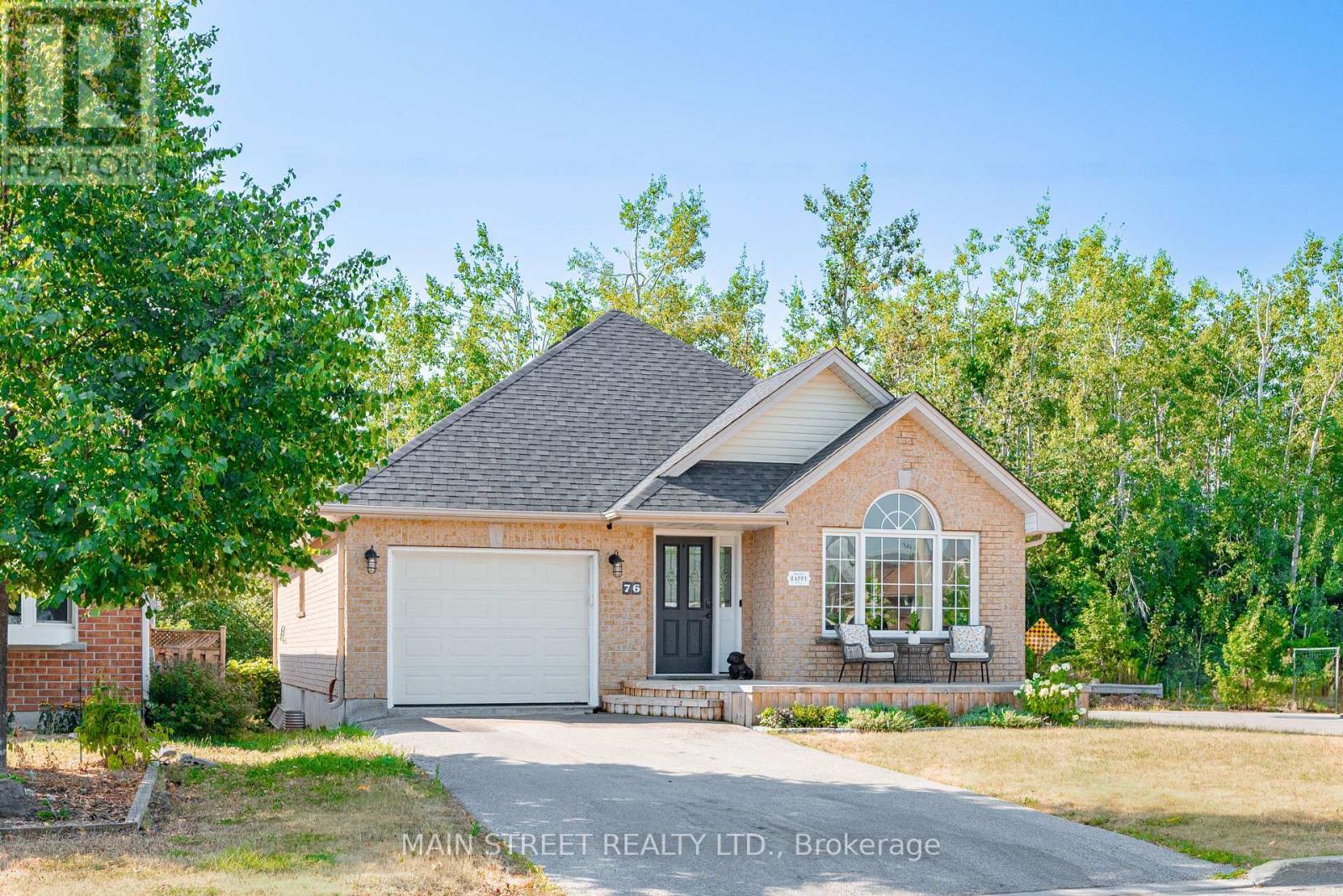
76 Laurent Blvd
76 Laurent Blvd
Highlights
Description
- Time on Houseful25 days
- Property typeSingle family
- StyleBungalow
- Neighbourhood
- Median school Score
- Mortgage payment
Welcome Home to this Immaculate Family Nest; Finished From Top to Bottom With Quality & Attention to Detail; This Home is 100% Move-in Ready; Two Bedrooms Upstairs and a Stunning Fully-Finished Basement Complete With Huge Bedroom, W/I Closet and Hotel-Quality 4 pc Washroom and Playroom Plus Loads of Storage and Utility/Storage/Laundry Room; Entrance to Main Level From Attached Garage Make This Home In-law/Teen Retreat Possible; Beautiful Curb Appeal with Front Deck (6' X 18'); W/O From Kitchen to Back Deck (12' X 14') ; Fully Fenced Yard; R/I CVAC; Roof '23; AC '23; Stove '24; Bell Fiber Optic Hookup; This Home Is a Corner Lot That Backs Onto Greenspace (Trans Canada Trail) With Privacy Plus; Don't Miss This Beauty! Pride of Ownership Shows a 10+ (id:63267)
Home overview
- Cooling Central air conditioning
- Heat source Natural gas
- Heat type Forced air
- Sewer/ septic Sanitary sewer
- # total stories 1
- Fencing Fully fenced
- # parking spaces 2
- Has garage (y/n) Yes
- # full baths 3
- # total bathrooms 3.0
- # of above grade bedrooms 3
- Flooring Laminate, tile
- Subdivision Lindsay
- Lot size (acres) 0.0
- Listing # X12341090
- Property sub type Single family residence
- Status Active
- 3rd bedroom 4.3m X 4.3m
Level: Lower - Utility 4.9m X 4.9m
Level: Lower - Other 3.4m X 3m
Level: Lower - Recreational room / games room 3.7m X 5.8m
Level: Lower - Play room 3m X 3m
Level: Lower - Dining room 3.2m X 3.4m
Level: Main - Living room 3.2m X 3.4m
Level: Main - Primary bedroom 4.08m X 3.38m
Level: Main - 2nd bedroom 3.96m X 2.87m
Level: Main - Laundry 1.5m X 0.9m
Level: Main - Kitchen 3.35m X 5.79m
Level: Main
- Listing source url Https://www.realtor.ca/real-estate/28726461/76-laurent-boulevard-kawartha-lakes-lindsay-lindsay
- Listing type identifier Idx

$-1,866
/ Month

