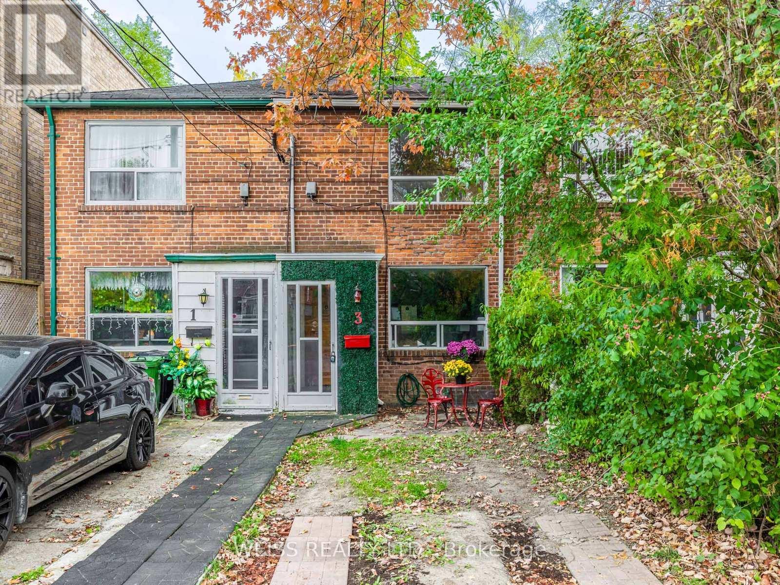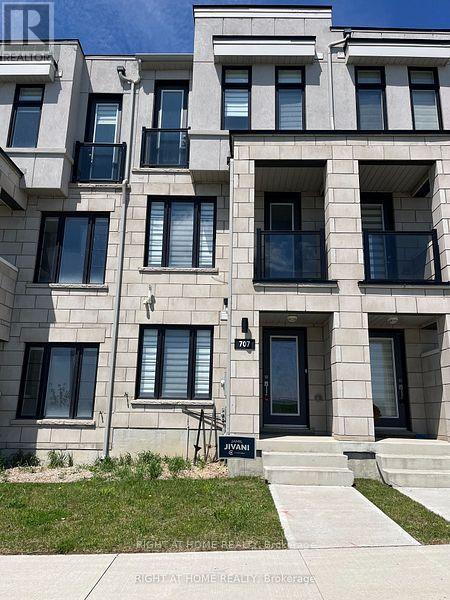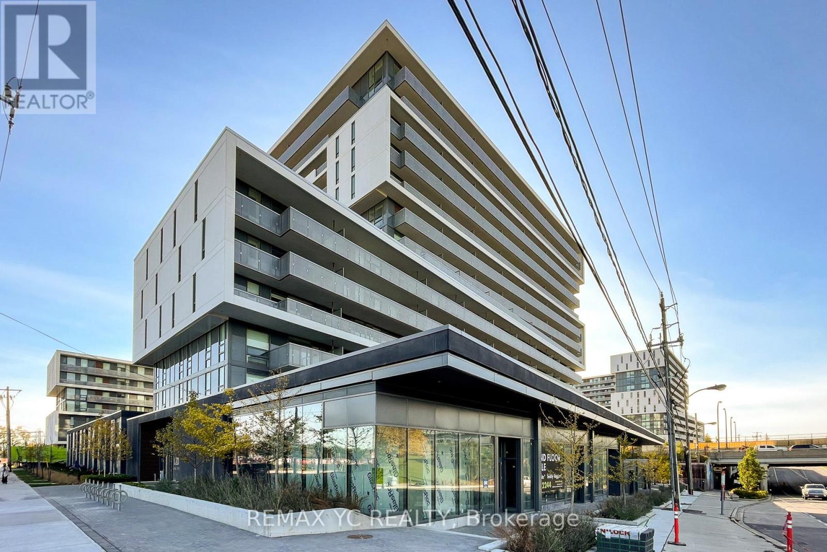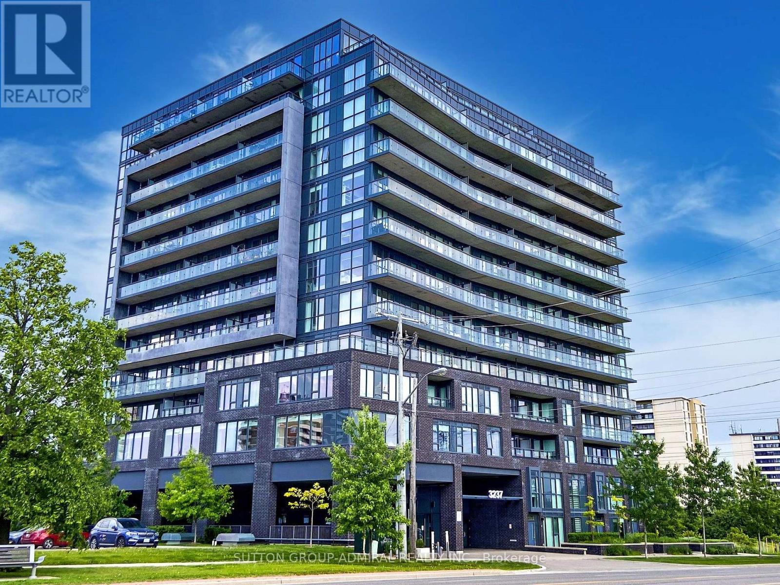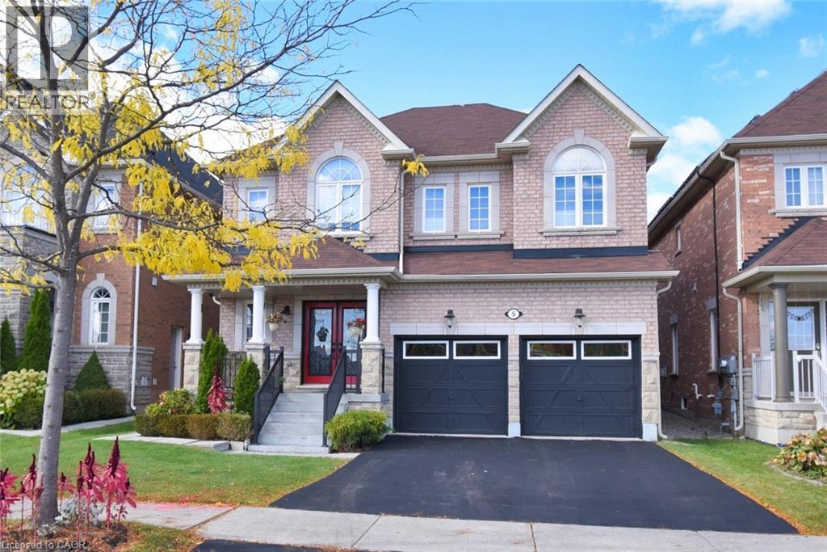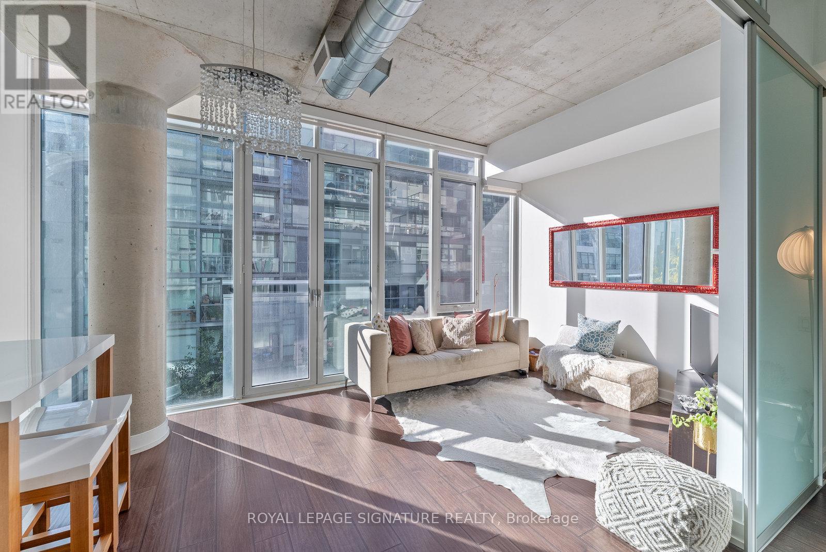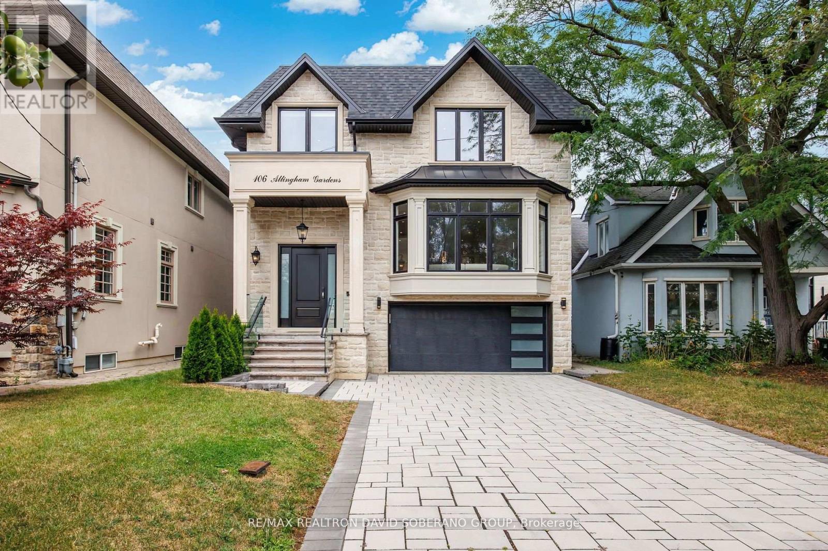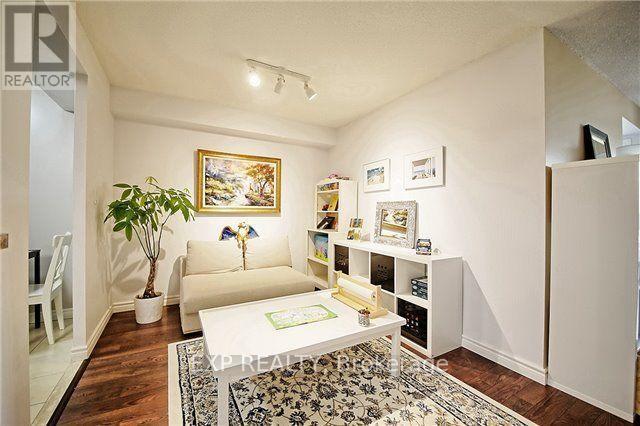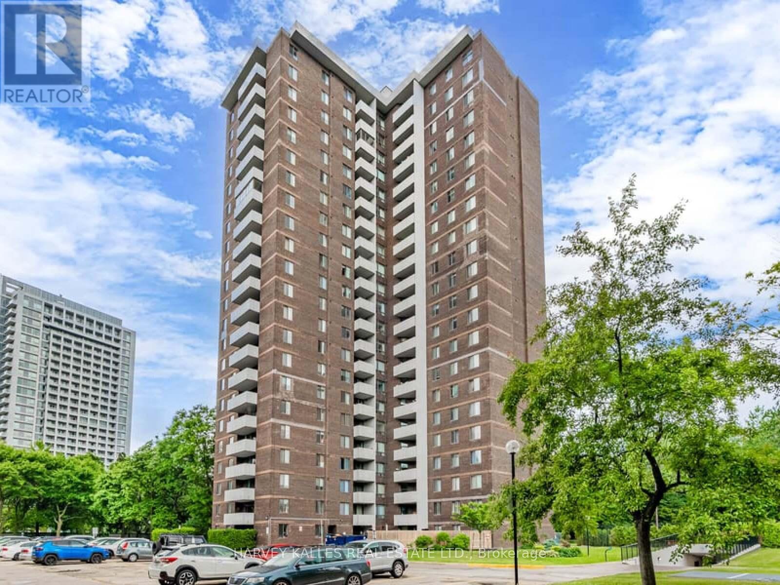- Houseful
- ON
- Kawartha Lakes Mariposa
- K0M
- 10 Grills Rd
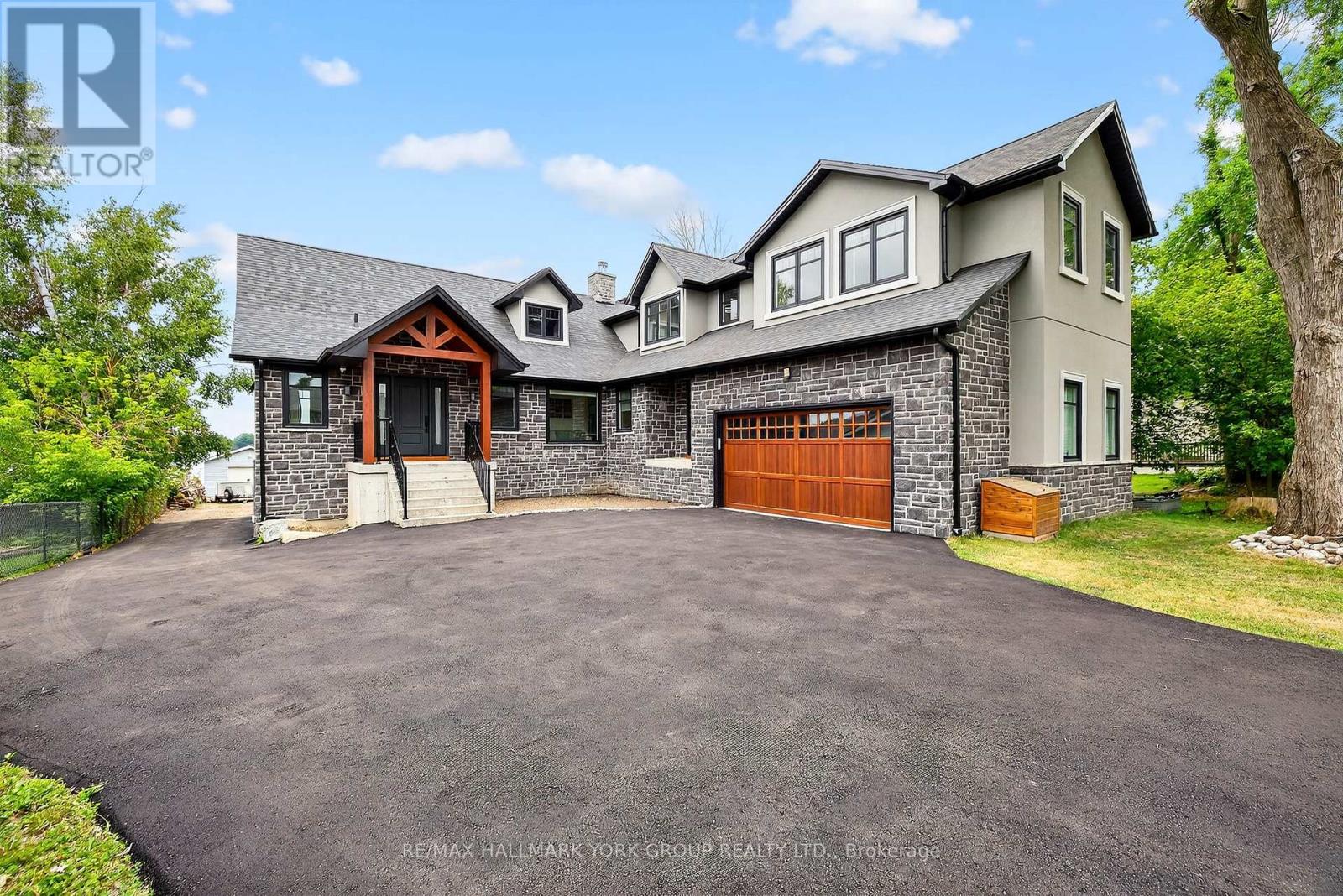
Highlights
Description
- Time on Housefulnew 5 days
- Property typeSingle family
- Median school Score
- Mortgage payment
Beautifully Designed Custom Built Lakefront Cottage With Stunning Views! This One Of A Kind Residence Offers An Impressive Layout Featuring Gourmet Kitchen With Oversized Centre Island, Top-Of-The-Line Stainless Steel Appliances, Calacatta & Quartz Countertops & Ample Storage. Stunning Great Room With Soaring Cedar Cathedral Ceiling, Extra Large Windows, Walk-Out To The Deck & Cozy Living Area With Renaissance Wood Burning Fireplace. Enjoy The Bright Main Floor Primary Suite With Spa-Like 5-Piece Ensuite & Walk-In Closet. Loft With Floor To Ceiling Windows Showing Off The Peaceful Lake Views, Vaulted Ceiling, Wet Bar & 3-Piece Bathroom - A Relaxing Space To Entertain In! Finished Walk-Out Basement Complete With Spacious Recreation Room, Kitchenette, Sizable Bedrooms With Large Above Grade Windows, Full Bathroom & Bonus Tandem 2-Car Garage. Delightful Features To The Property Include Hydronic Heated Floors Throughout, Meticulously Maintained Boathouse With Electricity & Marine Rails, Private Dock, Built- In Sonos Audio System, Automated Blinds & Outdoor Screens, Main Floor Laundry, Direct Garage Access, Recently Paved Driveway & So Much More! Whether You're Looking To Catch The Gorgeous Sunrise, Enjoy Fishing On The Lake Or Relax With Family & Friends This Breathtaking Property Is Sure To Please! (id:63267)
Home overview
- Cooling Central air conditioning
- Heat source Natural gas
- Heat type Forced air
- Sewer/ septic Septic system
- # total stories 2
- # parking spaces 14
- Has garage (y/n) Yes
- # full baths 4
- # half baths 1
- # total bathrooms 5.0
- # of above grade bedrooms 5
- Flooring Hardwood, porcelain tile
- Subdivision Mariposa
- View Direct water view
- Water body name Lake scugog
- Directions 2109572
- Lot size (acres) 0.0
- Listing # X12274511
- Property sub type Single family residence
- Status Active
- Other 3.29m X 3.2m
Level: Lower - Recreational room / games room 7.91m X 4.68m
Level: Lower - Bedroom 3.85m X 3.18m
Level: Lower - Bedroom 3.71m X 3.22m
Level: Lower - Primary bedroom 6.36m X 4.28m
Level: Main - Great room 7.76m X 5.78m
Level: Main - Kitchen 5.78m X 3.84m
Level: Main - 2nd bedroom 3.55m X 3.12m
Level: Upper - 3rd bedroom 4.56m X 3.82m
Level: Upper - Loft 6.39m X 4.71m
Level: Upper
- Listing source url Https://www.realtor.ca/real-estate/28584077/10-grills-road-kawartha-lakes-mariposa-mariposa
- Listing type identifier Idx

$-7,464
/ Month

