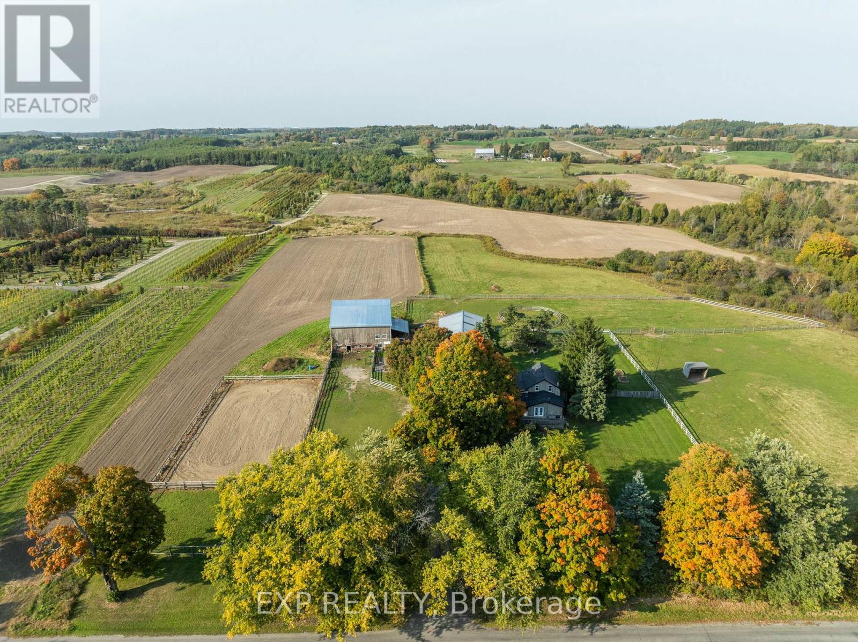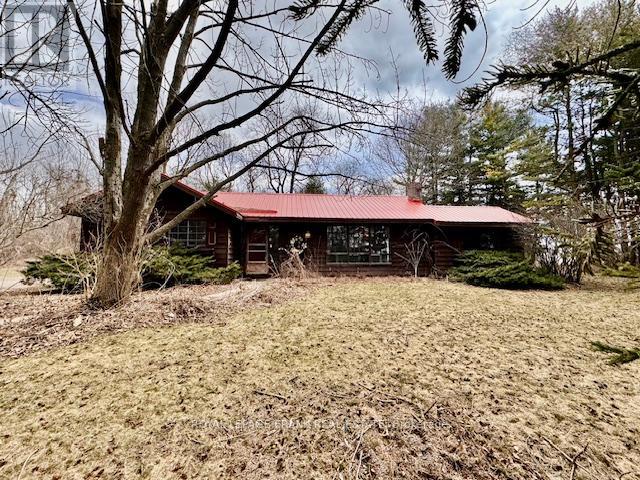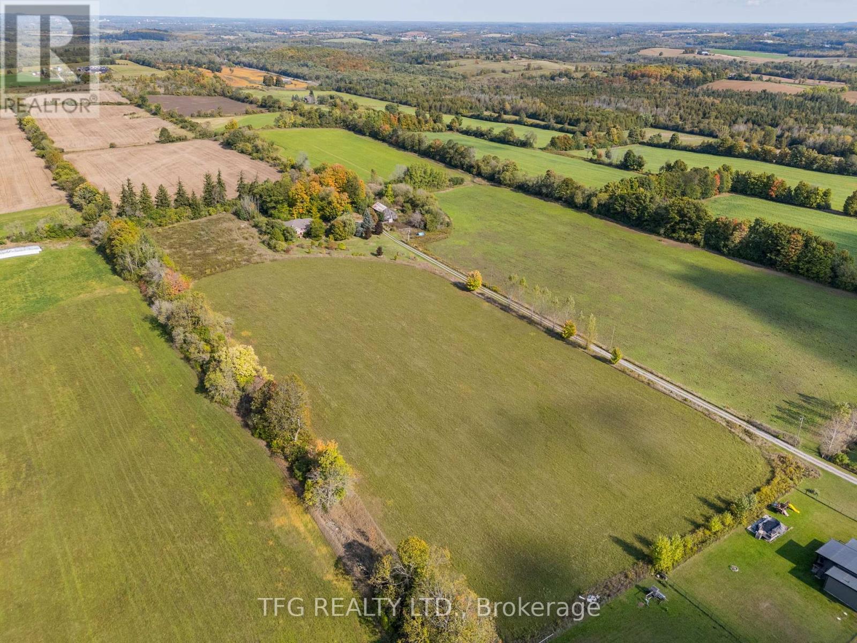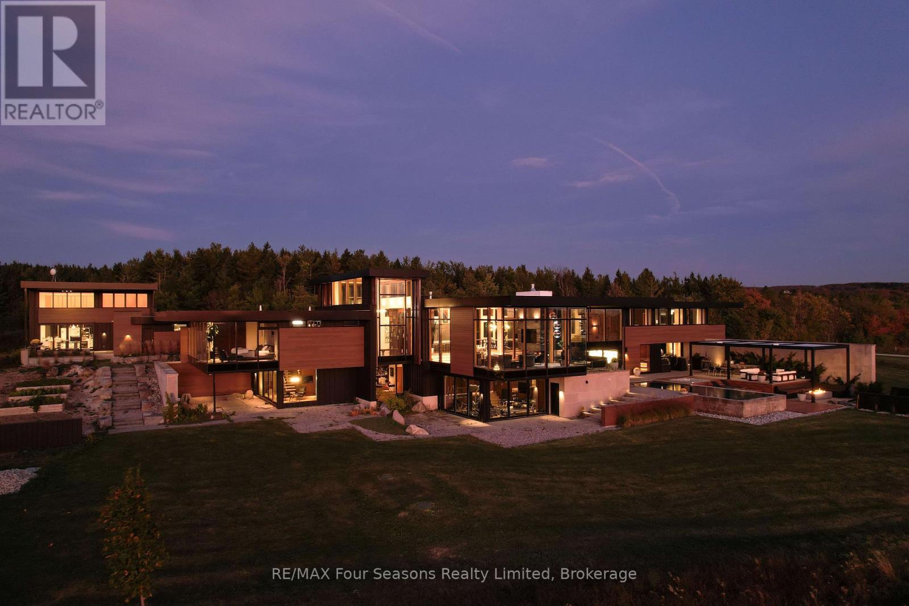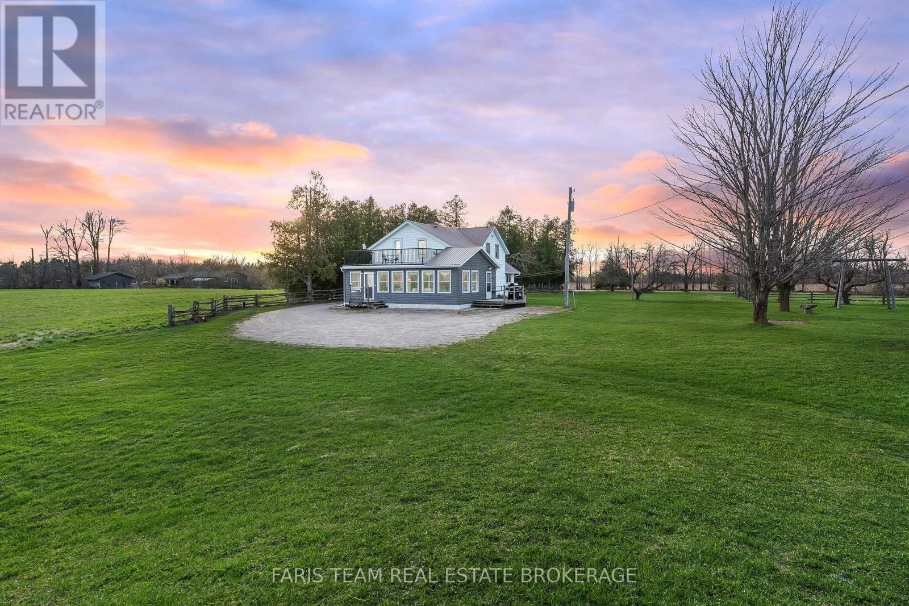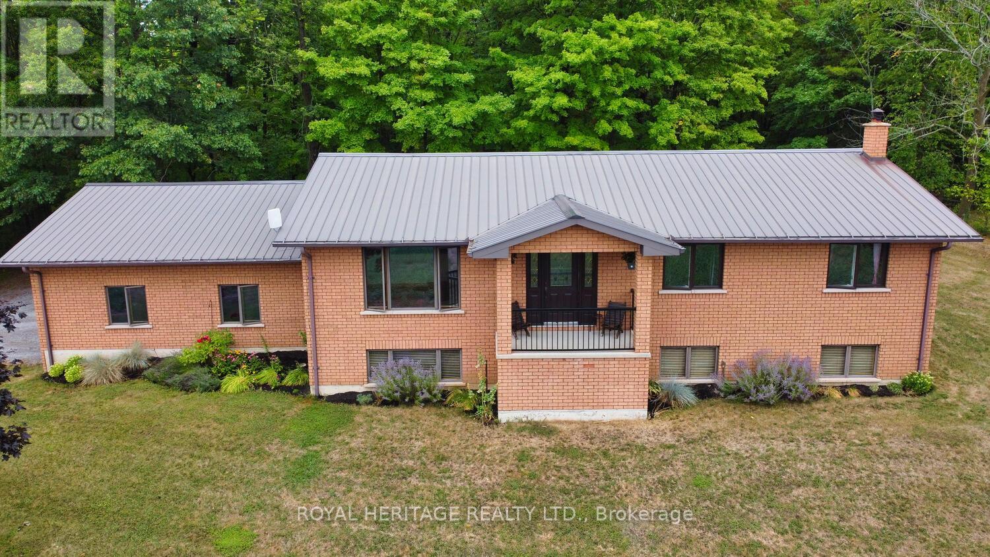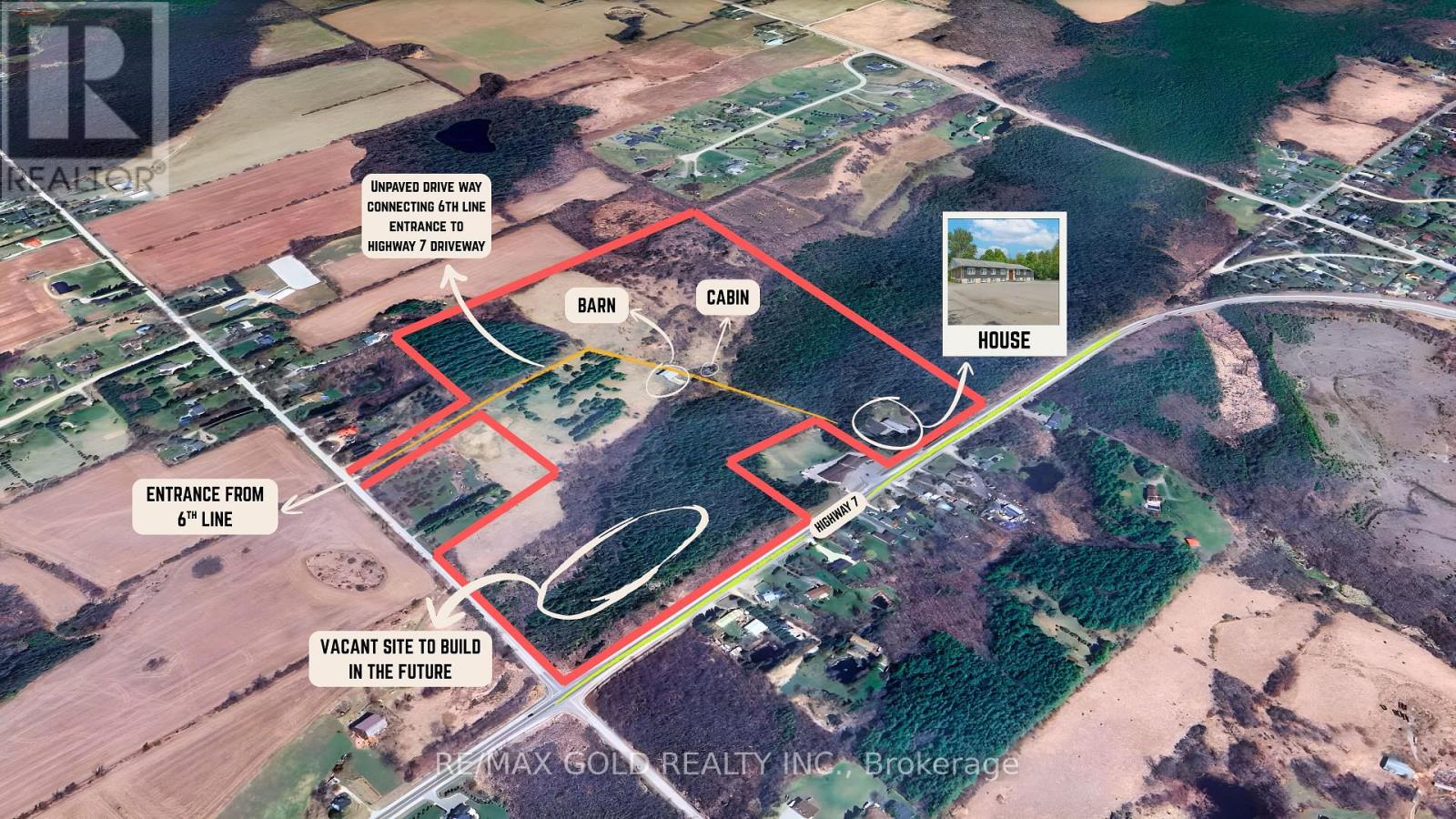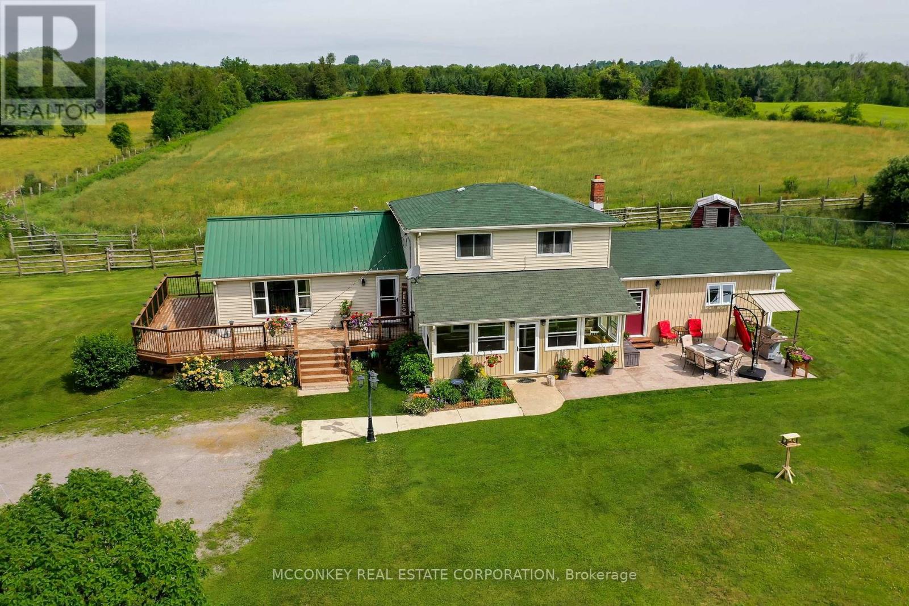- Houseful
- ON
- Kawartha Lakes
- K0M
- 1201 Salem Rd
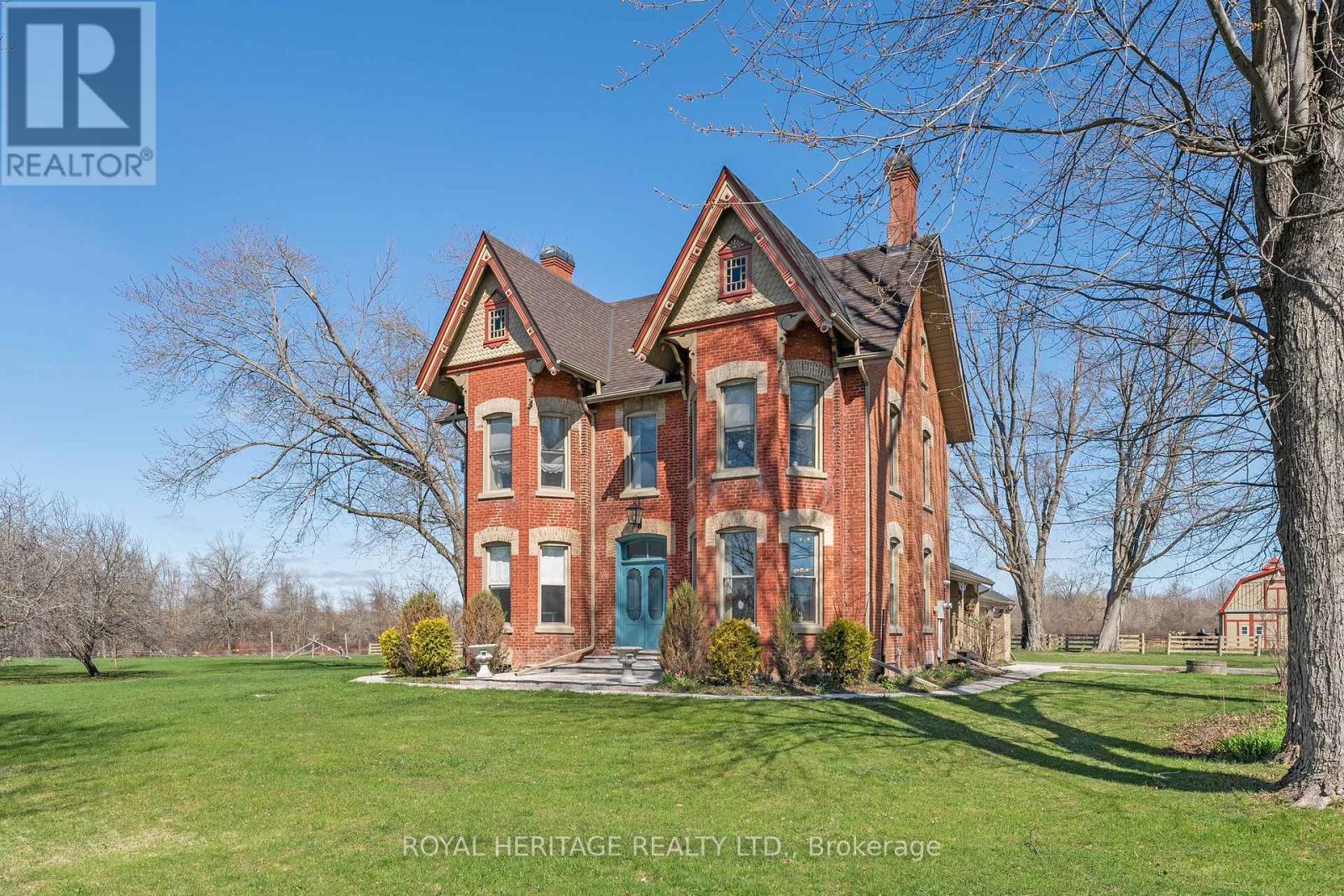
Highlights
Description
- Time on Houseful129 days
- Property typeAgriculture
- Median school Score
- Mortgage payment
A rare opportunity for true multi-generational living in a beautifully restored Queen Anne Revival estate on 12.33 peaceful acres in Little Britainjust 10 minutes to Lindsay and 1.5 hours to Toronto. This 5-bedroom, 5-bathroom brick farmhouse offers the ideal layout for extended families, with three distinct kitchen areas and multiple private living zones, all thoughtfully integrated under one roof making it easy to live together while maintaining personal space and privacy. Original 1800s details like hardwood floors, plaster medallions, and elegant trim create a warm, character-rich setting, while modern updates ensure comfort throughout. A separate loft suite with its own full kitchen and spacious layout adds further flexibility for adult children, in-laws, or guests. The 3-stall barn and 30 x 40 outbuilding open the door to hobby farming, equestrian use, or creative workspace. With 900 feet of frontage on Mariposa Brook, an orchard, open green space, and ample room to grow, this property is perfectly suited for large families seeking a generational home base with the ability to work, live, and thrive together. A rare blend of heritage charm, functional space, and rural tranquility. (id:63267)
Home overview
- Cooling Central air conditioning
- Heat source Oil
- Heat type Forced air
- Sewer/ septic Septic system
- # total stories 3
- # parking spaces 8
- Has garage (y/n) Yes
- # full baths 4
- # half baths 1
- # total bathrooms 5.0
- # of above grade bedrooms 5
- Subdivision Mariposa
- View Direct water view
- Water body name Mariposa brook
- Lot size (acres) 0.0
- Listing # X12219339
- Property sub type Agriculture
- Status Active
- Bathroom 2.89m X 2.98m
Level: 2nd - 2nd bedroom 3.82m X 5.56m
Level: 2nd - Bathroom 2.23m X 3.5m
Level: 2nd - Bedroom 3.81m X 2.8m
Level: 2nd - Bathroom 1.18m X 3.67m
Level: 2nd - Kitchen 3.38m X 4.32m
Level: 2nd - 3rd bedroom 3.68m X 5.45m
Level: 2nd - 4th bedroom 2.34m X 3.5m
Level: 2nd - 5th bedroom 3.82m X 9.35m
Level: 3rd - Laundry 3.68m X 5.34m
Level: 3rd - Bathroom 2.89m X 2.04m
Level: 3rd - Kitchen 4.23m X 4.43m
Level: 3rd - Family room 3.37m X 7.42m
Level: 3rd - Living room 3.67m X 8.53m
Level: Main - Dining room 3.84m X 5.66m
Level: Main - Kitchen 4.67m X 5.45m
Level: Main - Laundry 3.84m X 2.71m
Level: Main - Bathroom 2.08m X 1.96m
Level: Main - Foyer 2.43m X 7.06m
Level: Main
- Listing source url Https://www.realtor.ca/real-estate/28469834/1201-salem-road-kawartha-lakes-mariposa-mariposa
- Listing type identifier Idx

$-3,863
/ Month



