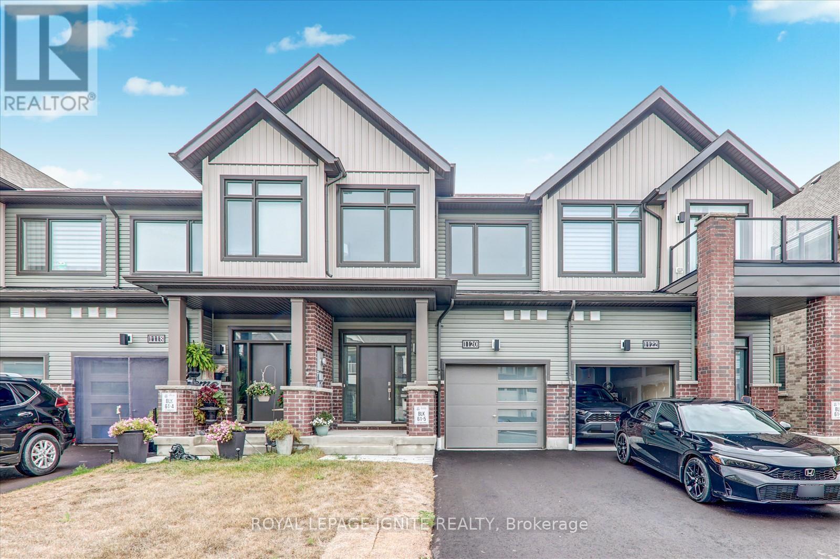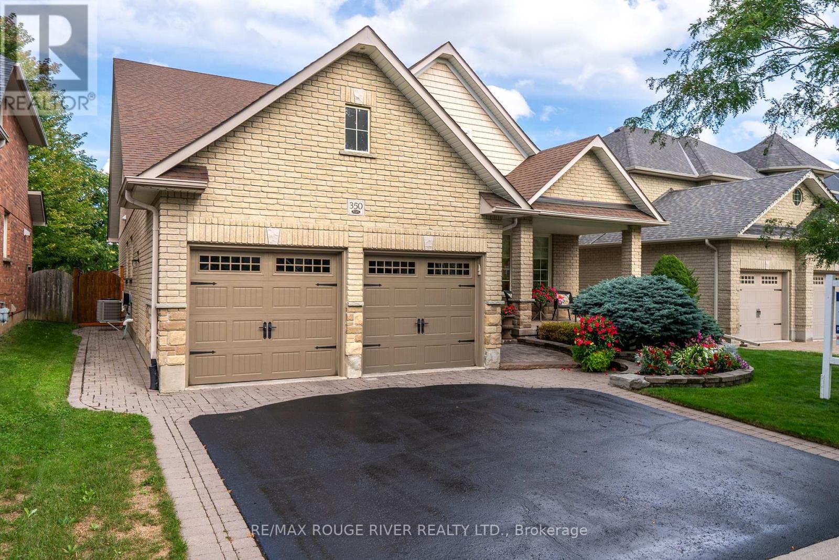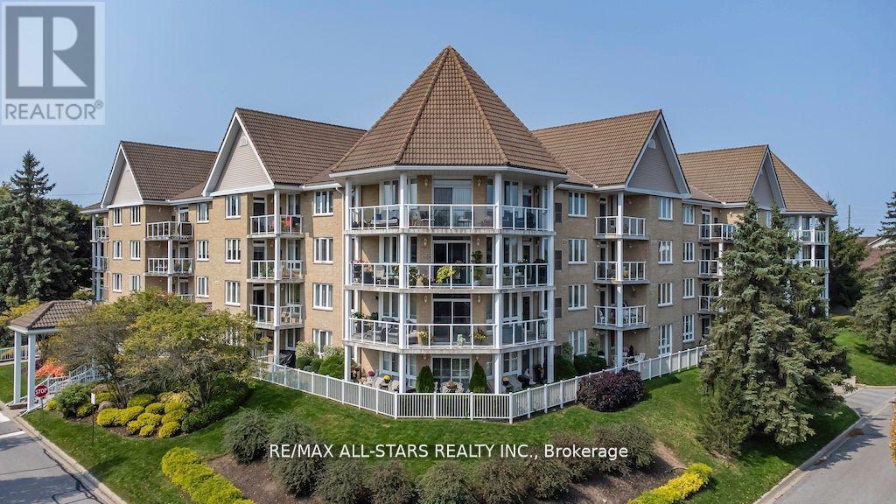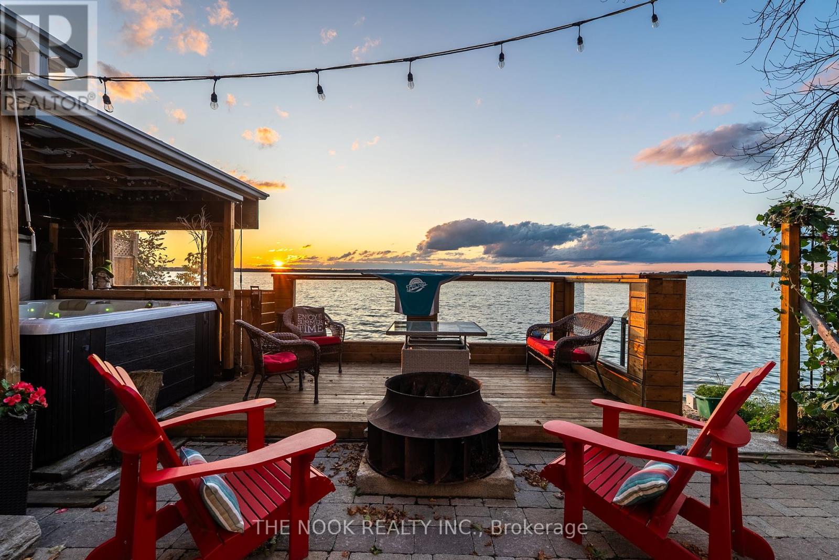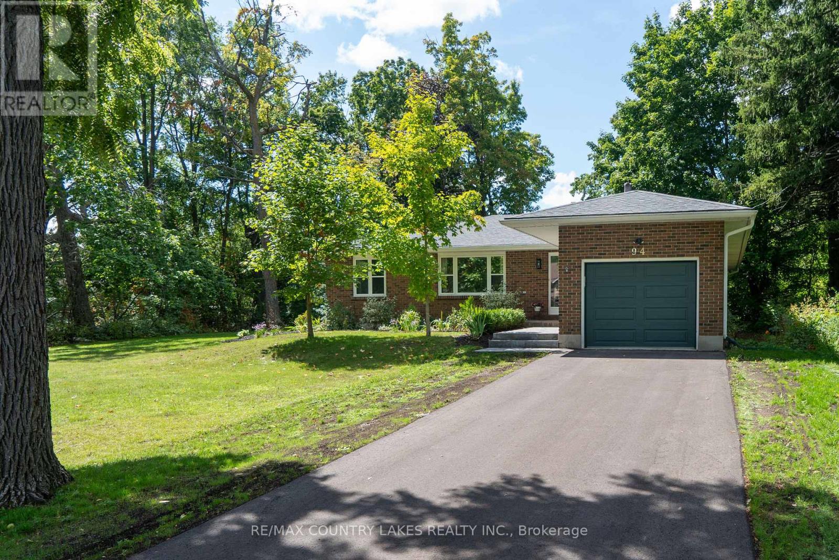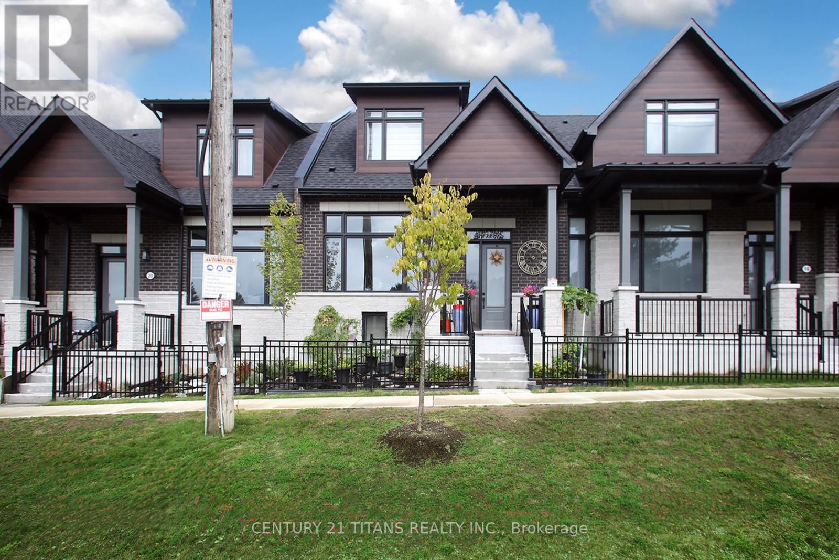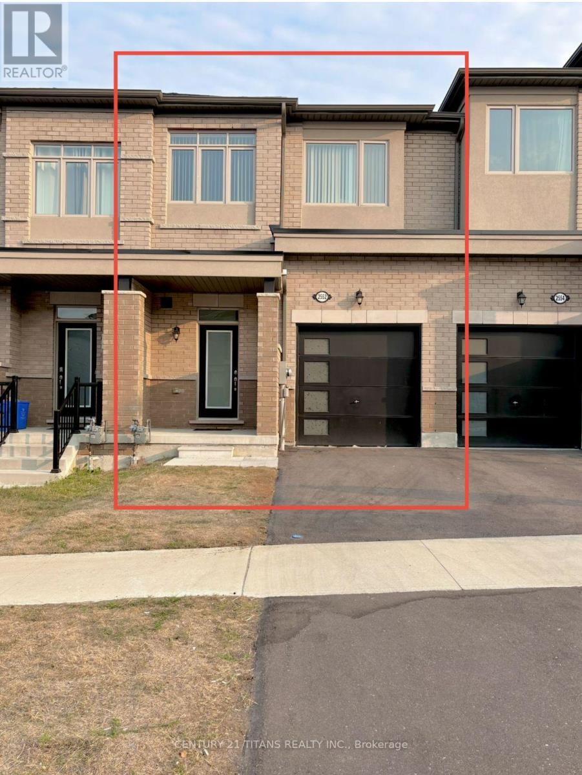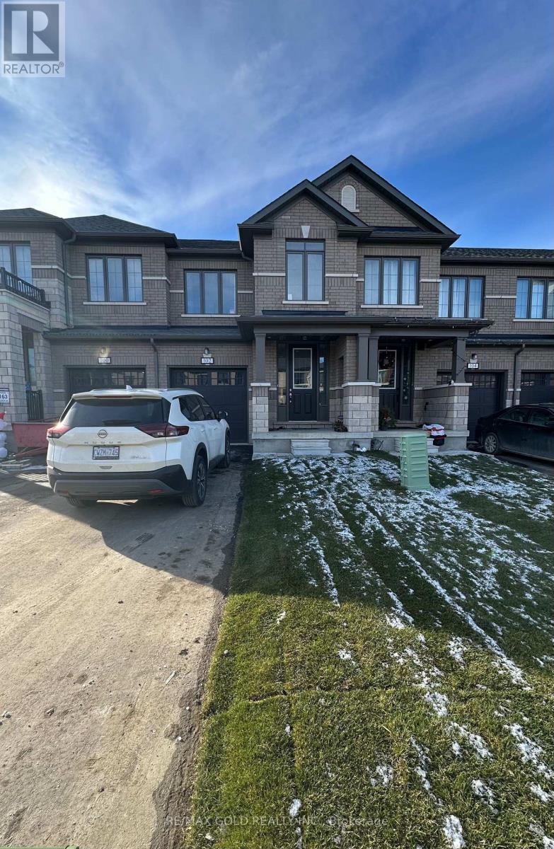- Houseful
- ON
- Kawartha Lakes Mariposa
- L9L
- 122 Southcrest Dr
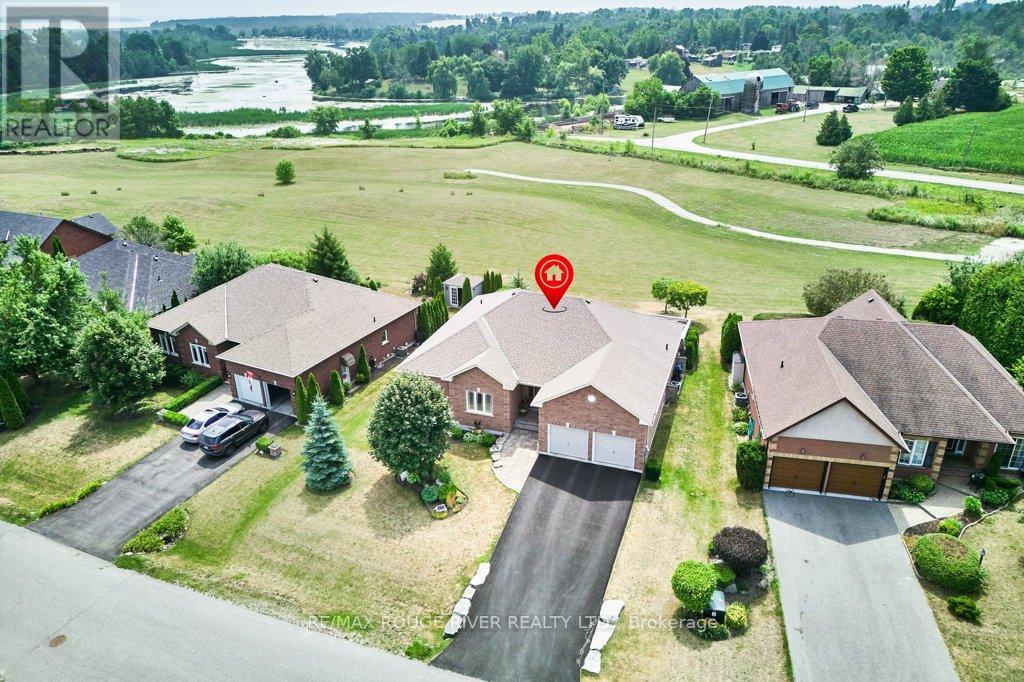
Highlights
Description
- Time on Houseful35 days
- Property typeSingle family
- StyleBungalow
- Mortgage payment
The Kids are Gone ! ... YOUR Time has Arrived. Step inside, Welcome to one of Kings Bay's Finest Homes. This 1986 Sq Ft Custom, Meticulous, 1 Owner Bungalow features Modern 9 Ft Flat Ceilings with Led Lighting and Hardwood Flooring Throughout! A Beautiful Primary Retreat complete with a Lavish 5 Pce Ensuite with Double Glass Shower and Soaker Tub plus a Walk-Thru Dressing Room for Quiet Comfort. 2 further Spacious Bedrooms offer Double Closets and Bright Picture Windows. The Classic Open Plan Boasts Views of the water from The Large Dining and Great Room Windows and Kitchen. Sliding Doors access the Western Exposure Stone Patio with Pergola and Retractable Awning for Sun Shade and Bbq's ... Its The Sunset Spot ! A Custom Backsplash and Under Cabinet Lighting enhance the Quartz Countertops and Breakfast Island in the Ample Kitchen. A Pantry and Custom Cabinetry plus a full compliment of Quality Stainless Appliances and Fume Hood will Please Any Chef in the Family ... Cook whilst You Entertain ! A Cozy Gas Fireplace in a Custom Hearth anchors this Space. The Convenient Laundry Room provides access to the Garage Directly, which is equipped w/Dual Liftmaster Openers for easy indoor parking.The Oak Staircase leads you to the Lower Level for Recreating and Relaxing in Style ! Features include more Hardwood Flooring over Dricore and More Led Lighting, Built-in Speakers, Another Napoleon Gas Fireplace w/Thermo-Remote and Look-out Windows, making this a Wonderful Warm and Bright Area of the Home .The Custom 3pce Bath with Glass walled Double shower is Sure to please after a Work-out in the Exercise Area. Nestled in between Lake Scugog and the Nonquon River, this enclave of 126 bungalows in Seagrave enjoys country living with urban amenities.Only 8 minutes north of Port Perry and 40 Mins from Whitby. Please Visit the Virtual Tour Don't wait to Explore This Opportunity. (id:55581)
Home overview
- Cooling Central air conditioning, air exchanger
- Heat source Natural gas
- Heat type Forced air
- Sewer/ septic Sanitary sewer
- # total stories 1
- # parking spaces 6
- Has garage (y/n) Yes
- # full baths 3
- # total bathrooms 3.0
- # of above grade bedrooms 3
- Flooring Hardwood
- Has fireplace (y/n) Yes
- Community features Fishing, school bus
- Subdivision Mariposa
- View View of water
- Lot desc Landscaped
- Lot size (acres) 0.0
- Listing # X12321213
- Property sub type Single family residence
- Status Active
- Recreational room / games room 11.65m X 7.82m
Level: Lower - Exercise room 9.74m X 5.59m
Level: Lower - Utility 6.08m X 7.25m
Level: Lower - 2nd bedroom 3.29m X 3.59m
Level: Main - 3rd bedroom 3.09m X 3.41m
Level: Main - Kitchen 3.68m X 3.87m
Level: Main - Bathroom 3.18m X 3.61m
Level: Main - Dining room 3.73m X 6.09m
Level: Main - Primary bedroom 5.44m X 4.88m
Level: Main - Great room 7.92m X 4.96m
Level: Main - Laundry 3.57m X 2.02m
Level: Main
- Listing source url Https://www.realtor.ca/real-estate/28682959/122-southcrest-drive-kawartha-lakes-mariposa-mariposa
- Listing type identifier Idx

$-3,267
/ Month





