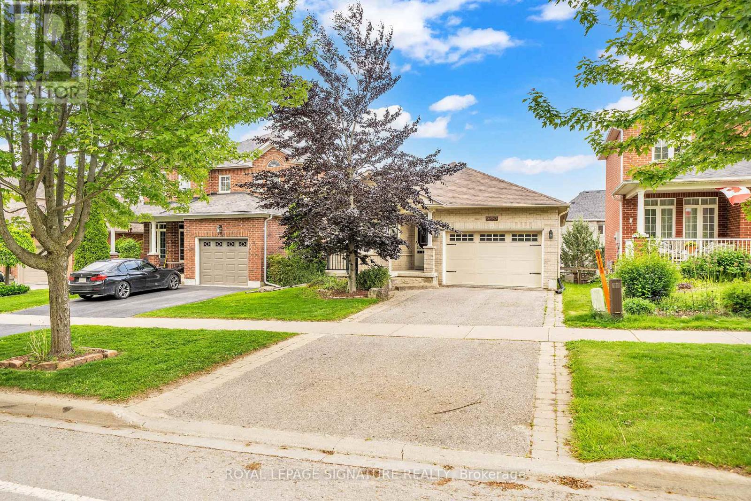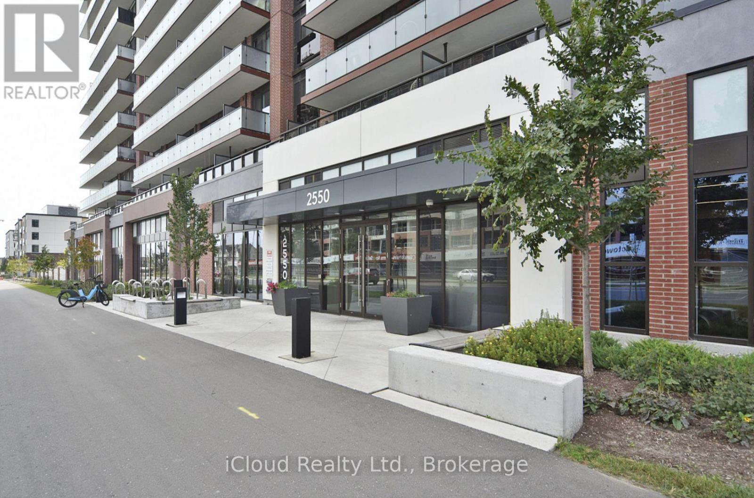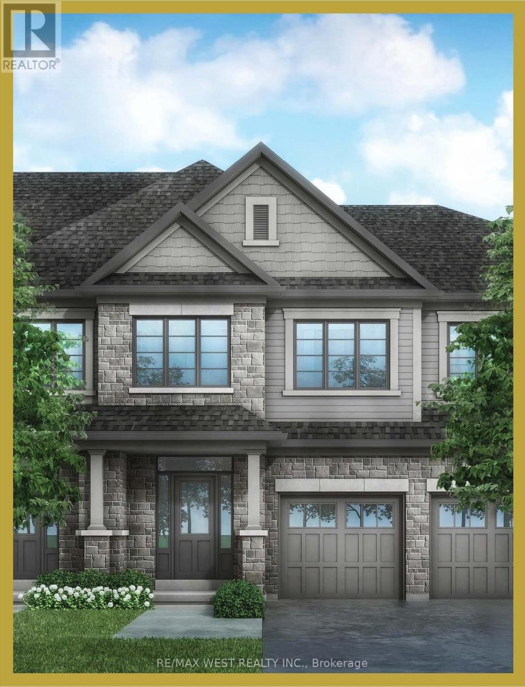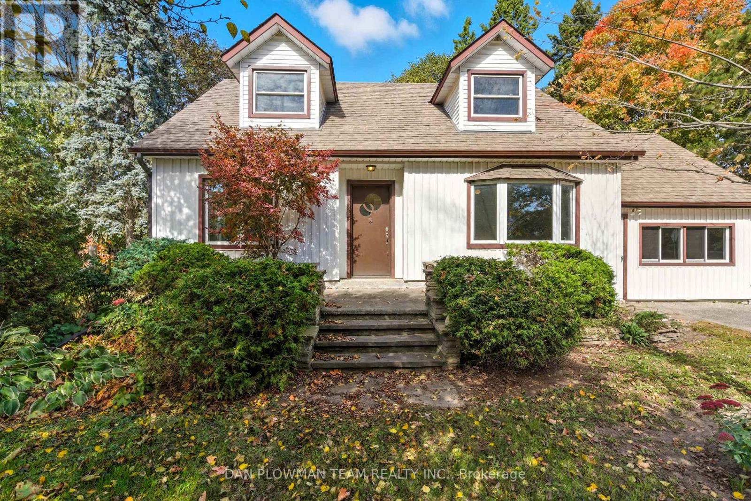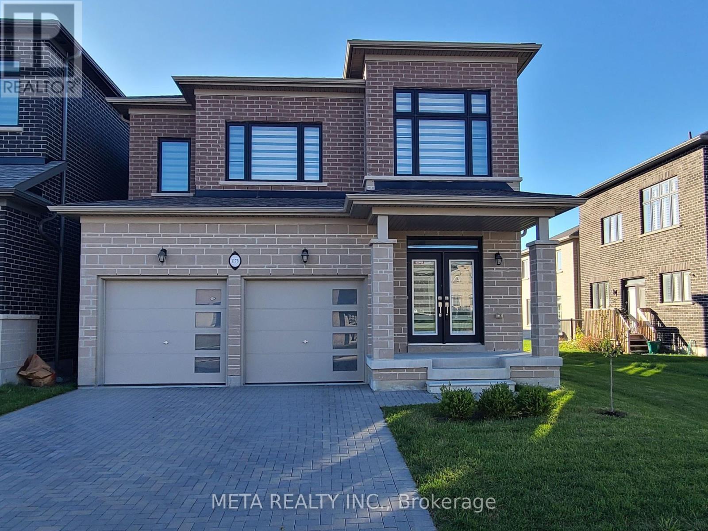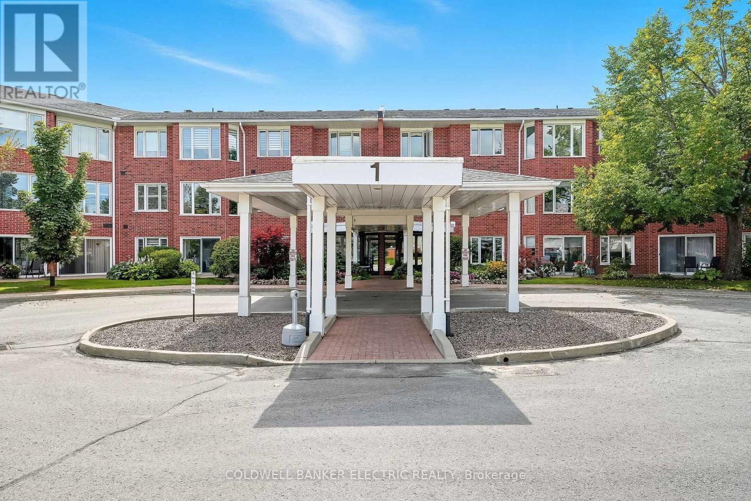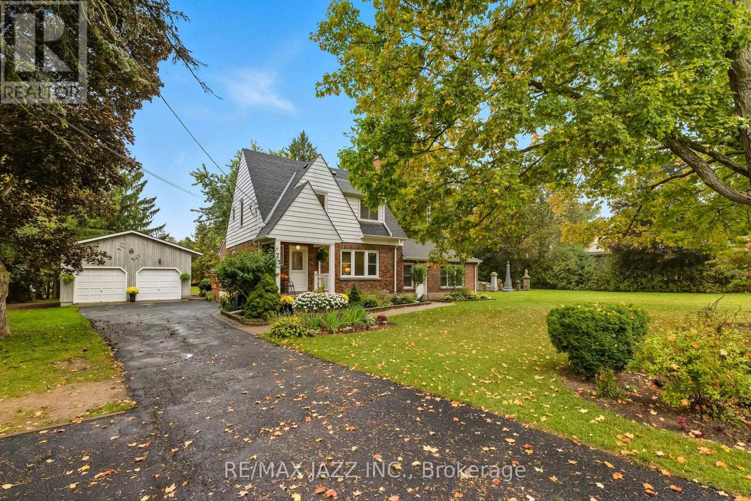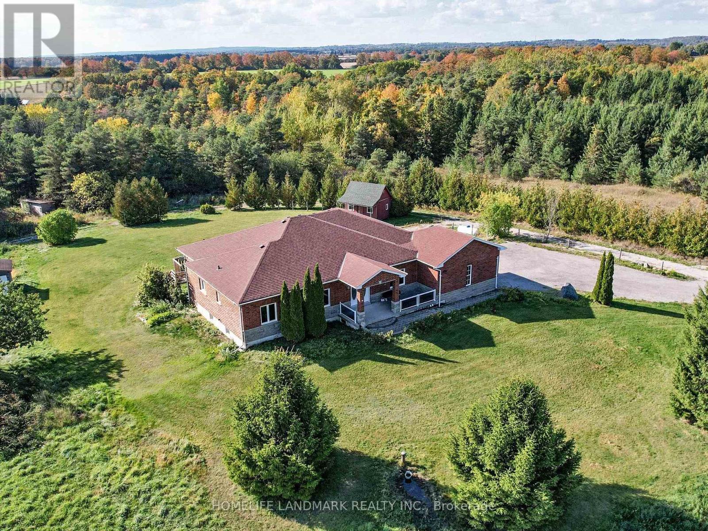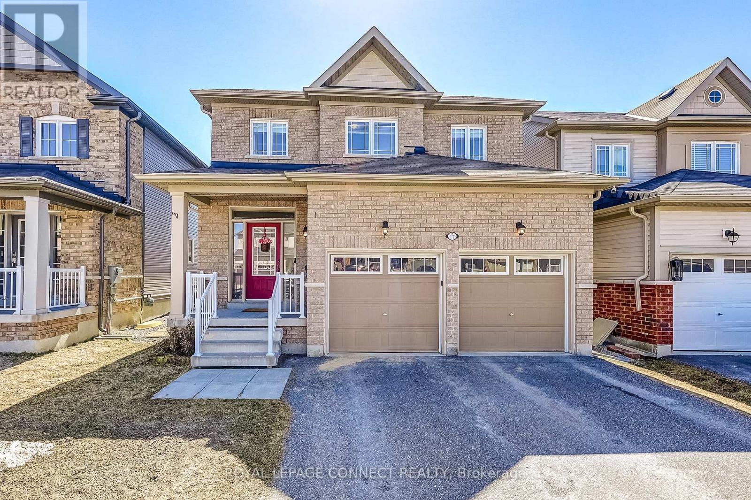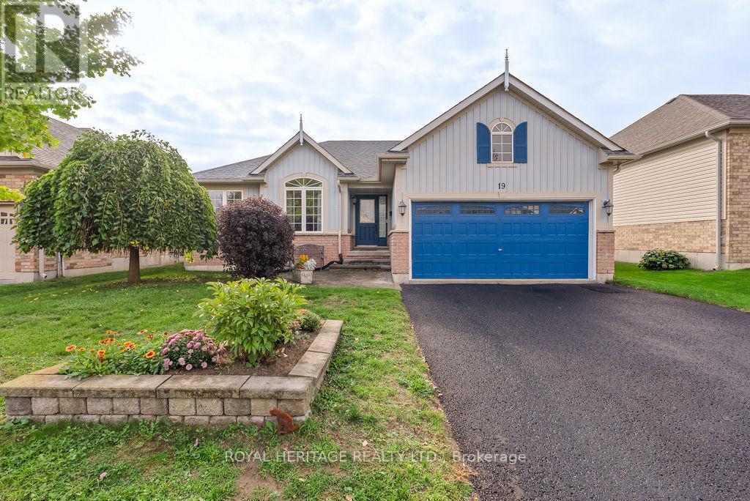- Houseful
- ON
- Kawartha Lakes Mariposa
- L0C
- 61 Druan Dr
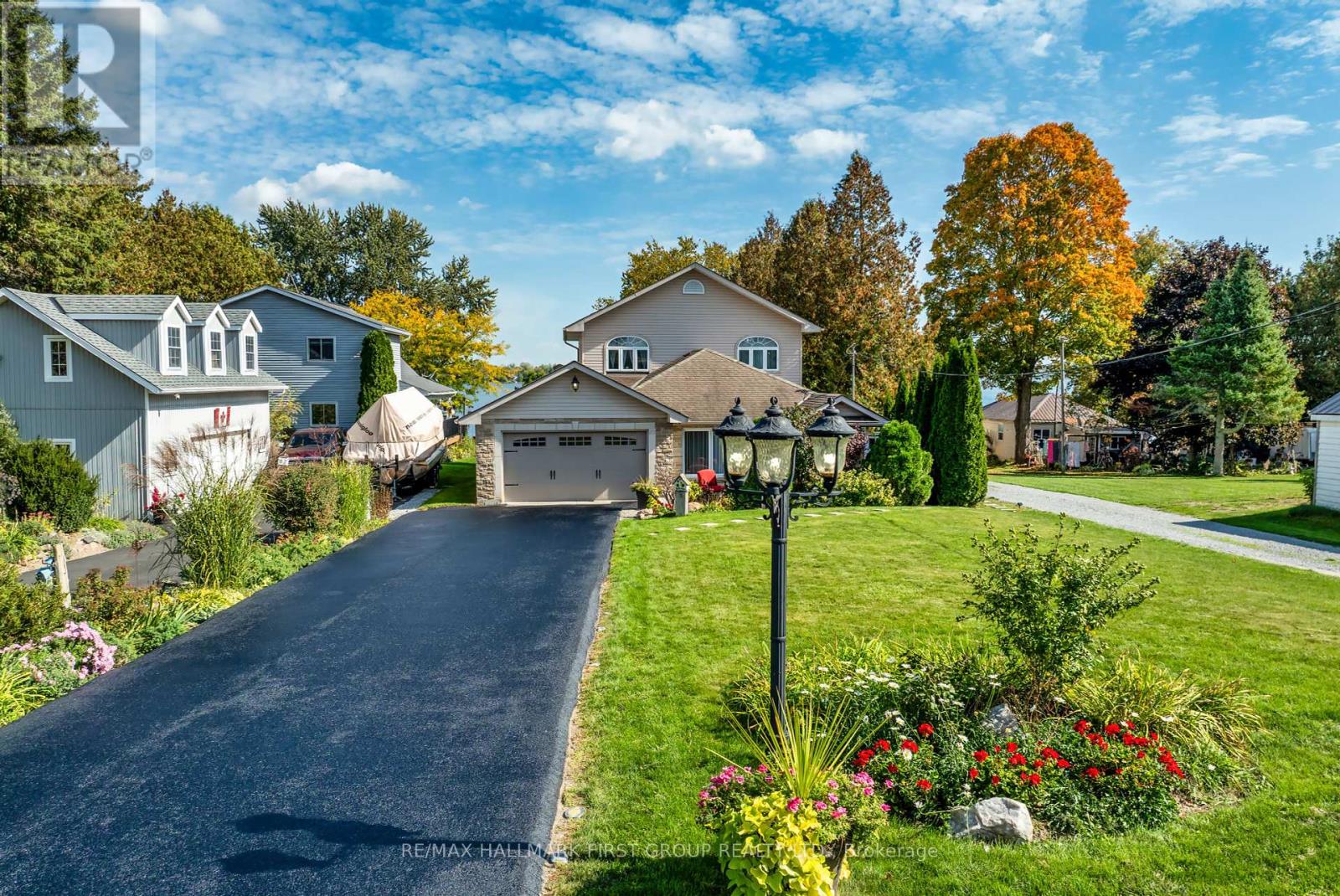
Highlights
Description
- Time on Housefulnew 2 hours
- Property typeSingle family
- Mortgage payment
Experience the beauty of lakeside living in this stunning 3-bedroom, 3-bathroom Lake Scugog waterfront home. Showcasing over 2200 sq feet (+/_) of finished living space which includes an addition added in 2007 this home shows pride of ownership throughout. The inviting open-concept main level features engineered hardwood floors, a spacious living and dining area ideal for entertaining, a modern kitchen with Italian porcelain flooring, centre island, and breakfast bar , main floor den (currently set up as a bedroom) with a patio door walk-out to deck plus access to a 3 pc bathroom with glass shower. Large patio doors from the family room lead to the deck, offering seamless indoor-outdoor enjoyment and breathtaking lake views. Newly renovated in 2024 be prepared to be amazed at the quality of finishes in the walk-out basement includes a bright recreation room, kitchenette, and a 3 pc bathroom with glass shower perfect for guests or family gatherings. Outside, captivating gardens, a sunken patio, mini putting green and a cozy firepit create a private oasis for relaxation. Enjoy boating, fishing, and peaceful mornings watching the sunrise over the water in this exceptional property that perfectly blends comfort, style, and the charm of waterfront living. The 1.5 car garage drywalled and insulated features an additional rollup garage door that leads to the backyard plus an oversized garden shed allowing for lots of storage. Located just 10 minutes of Port Perry on a paved road with school bus pick up, 25 minutes to Durham College & Uoit plus an hour to downtown Toronto this is one property you don't want to miss seeing! Consider lakeside living your next move! (id:63267)
Home overview
- Cooling Central air conditioning
- Heat source Natural gas
- Heat type Forced air
- Sewer/ septic Septic system
- # total stories 2
- # parking spaces 5
- Has garage (y/n) Yes
- # full baths 3
- # total bathrooms 3.0
- # of above grade bedrooms 3
- Flooring Hardwood, laminate
- Community features School bus
- Subdivision Mariposa
- View Direct water view
- Water body name Lake scugog
- Lot desc Landscaped
- Lot size (acres) 0.0
- Listing # X12452710
- Property sub type Single family residence
- Status Active
- Utility 5.98m X 2.62m
Level: Basement - Laundry 1.89m X 2.55m
Level: Basement - Recreational room / games room 4.84m X 6.27m
Level: Lower - Family room 4.69m X 2.85m
Level: Main - Dining room 2.6m X 4.32m
Level: Main - Living room 6.2m X 3.72m
Level: Main - Kitchen 3.61m X 4.31m
Level: Main - Den 3.37m X 4.01m
Level: Main - 3rd bedroom 3.72m X 4.17m
Level: Upper - 2nd bedroom 3.63m X 3.76m
Level: Upper - Primary bedroom 3.8m X 3.76m
Level: Upper
- Listing source url Https://www.realtor.ca/real-estate/28968242/61-druan-drive-kawartha-lakes-mariposa-mariposa
- Listing type identifier Idx

$-3,333
/ Month

